16269 Snyder Road, Chagrin Falls, OH 44022
Local realty services provided by:Better Homes and Gardens Real Estate Central
Listed by:colleen miklus
Office:keller williams greater metropolitan
MLS#:5140982
Source:OH_NORMLS
Price summary
- Price:$649,900
- Price per sq. ft.:$174.42
About this home
Stunning colonial in the Award-Winning Chagrin Falls School District - Set on a beautifully landscaped acre, this charming home offers timeless curb appeal and exceptional living space. Step inside to find gorgeous hardwood floors throughout the first floor, a private office with coffered ceiling and a formal dining room perfect for hosting w/ floor to ceiling windows. The open-concept design connects the family room with its elegant fireplace & built in seats w/ storage on either side, to the chef’s kitchen, complete with granite countertops, maple cabinetry, stainless steel appliances, refrigerator ('25) and sweeping backyard views. A convenient main-level laundry room and half bath add to the ease of daily living. On the 2nd floor, retreat to the spacious primary suite, freshly painted with walk-in closet and en-suite bath, while three additional bedrooms share a large hall bath. The incredible walkout lower level w/ brand new carpeting is designed for entertaining and relaxation, featuring a rec room, fitness area, mini kitchenette, full bathroom and access to the private, fenced backyard. A shed offers additional storage, and the professionally landscaped grounds create a serene setting. The 3 car attached garage provides ample space and storage. This move-in ready home blends elegance, comfort, and function—perfect for today’s lifestyle.
Contact an agent
Home facts
- Year built:2008
- Listing ID #:5140982
- Added:47 day(s) ago
- Updated:October 10, 2025 at 07:19 AM
Rooms and interior
- Bedrooms:4
- Total bathrooms:4
- Full bathrooms:3
- Half bathrooms:1
- Living area:3,726 sq. ft.
Heating and cooling
- Cooling:Central Air
- Heating:Forced Air, Gas
Structure and exterior
- Roof:Asphalt, Fiberglass
- Year built:2008
- Building area:3,726 sq. ft.
- Lot area:1 Acres
Utilities
- Water:Well
- Sewer:Septic Tank
Finances and disclosures
- Price:$649,900
- Price per sq. ft.:$174.42
- Tax amount:$10,378 (2024)
New listings near 16269 Snyder Road
- New
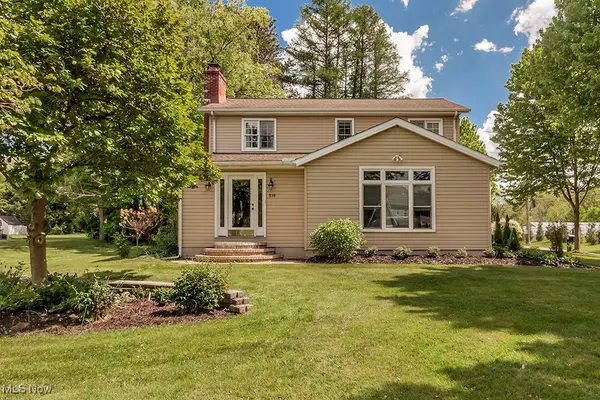 $550,000Active3 beds 4 baths2,920 sq. ft.
$550,000Active3 beds 4 baths2,920 sq. ft.318 Hillside Lane, Chagrin Falls, OH 44022
MLS# 5162258Listed by: BERKSHIRE HATHAWAY HOMESERVICES PROFESSIONAL REALTY - Open Fri, 5 to 7pmNew
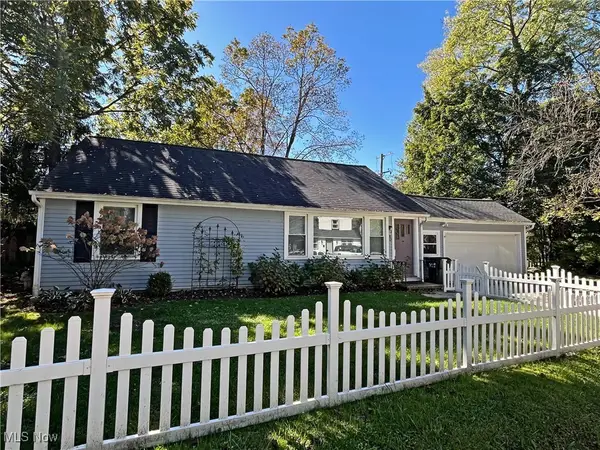 $325,000Active3 beds 1 baths
$325,000Active3 beds 1 baths80 South Street, Chagrin Falls, OH 44022
MLS# 5162139Listed by: RE/MAX ABOVE & BEYOND  $525,000Pending5.89 Acres
$525,000Pending5.89 AcresS/L 8 Stump Hollow Lane, Chagrin Falls, OH 44022
MLS# 5158705Listed by: KELLER WILLIAMS GREATER METROPOLITAN $309,900Active3 beds 3 baths1,956 sq. ft.
$309,900Active3 beds 3 baths1,956 sq. ft.9 E Carriage Drive, Chagrin Falls, OH 44022
MLS# 5152150Listed by: HOMESMART REAL ESTATE MOMENTUM LLC $369,900Active3 beds 2 baths
$369,900Active3 beds 2 baths62 W Bel Meadow Lane, Chagrin Falls, OH 44022
MLS# 5140578Listed by: BERKSHIRE HATHAWAY HOMESERVICES PROFESSIONAL REALTY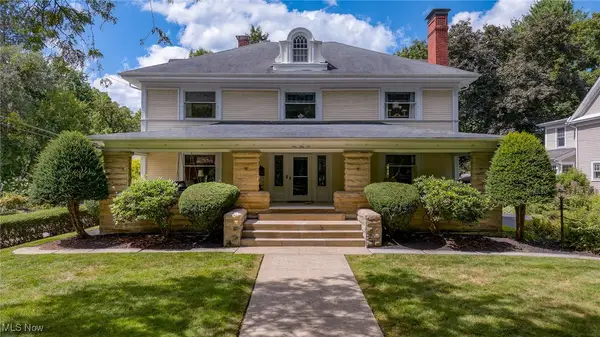 $1,500,000Active5 beds 5 baths5,297 sq. ft.
$1,500,000Active5 beds 5 baths5,297 sq. ft.156 S Franklin Street, Chagrin Falls, OH 44022
MLS# 5152206Listed by: BERKSHIRE HATHAWAY HOMESERVICES PROFESSIONAL REALTY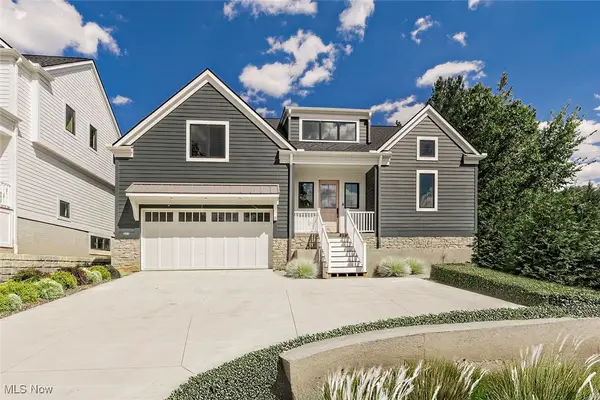 $1,160,000Active4 beds 5 baths3,725 sq. ft.
$1,160,000Active4 beds 5 baths3,725 sq. ft.225 S Main Street, Chagrin Falls, OH 44022
MLS# 5144509Listed by: HOMESMART REAL ESTATE MOMENTUM LLC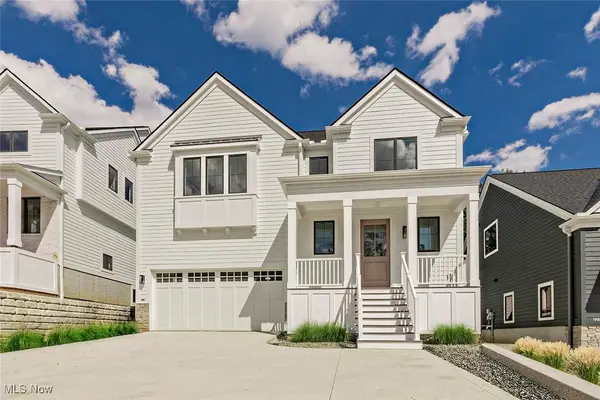 $1,350,000Active4 beds 6 baths4,245 sq. ft.
$1,350,000Active4 beds 6 baths4,245 sq. ft.219 S Main Street, Chagrin Falls, OH 44022
MLS# 5144514Listed by: HOMESMART REAL ESTATE MOMENTUM LLC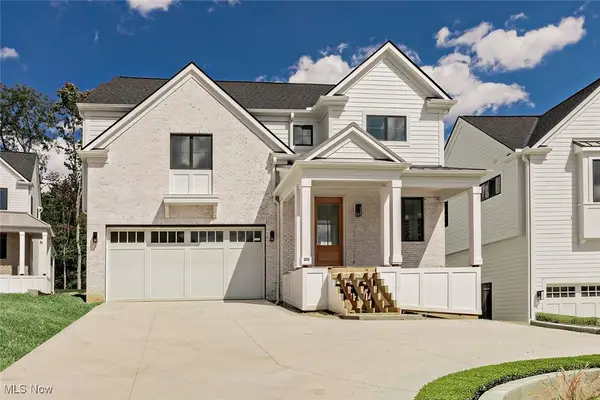 $1,450,000Active4 beds 6 baths4,266 sq. ft.
$1,450,000Active4 beds 6 baths4,266 sq. ft.213 S Main Street, Chagrin Falls, OH 44022
MLS# 5144519Listed by: HOMESMART REAL ESTATE MOMENTUM LLC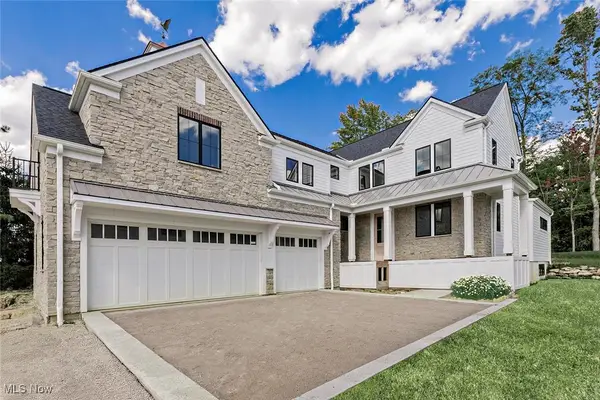 $2,050,000Active5 beds 7 baths5,076 sq. ft.
$2,050,000Active5 beds 7 baths5,076 sq. ft.207 S Main Street, Chagrin Falls, OH 44022
MLS# 5144523Listed by: HOMESMART REAL ESTATE MOMENTUM LLC
