17651 Plum Creek Trail, Chagrin Falls, OH 44023
Local realty services provided by:Better Homes and Gardens Real Estate Central
17651 Plum Creek Trail,Chagrin Falls, OH 44023
$485,000
- 4 Beds
- 4 Baths
- - sq. ft.
- Single family
- Sold
Listed by:alexander shahidian
Office:re/max traditions
MLS#:5150053
Source:OH_NORMLS
Sorry, we are unable to map this address
Price summary
- Price:$485,000
- Monthly HOA dues:$66.67
About this home
Beautifully maintained 4-bedroom, 3.5-bath home in the sought-after Tanglewood community. Offering 3,552 sq. ft. of living space, this residence features newer paint, carpet, driveway, and an updated kitchen. The main floor includes a private office, formal dining room, living room, and family room, providing both functionality and flow for everyday living and entertaining.
Upstairs, the primary suite is exceptionally large, with a double-sized walk-in closet and private bath. Three additional bedrooms complete the second level, including one with its own en-suite bath.
Outdoor amenities include a spacious deck and open porch overlooking the half-acre lot. Residents enjoy access to Tanglewood’s lake with beach and pavilion, tennis and pickleball courts, playgrounds, and proximity to the Tanglewood Golf Club. Located in the top-rated Kenston Local School District, this home blends modern updates, versatile living spaces, and a premier neighborhood setting.
Contact an agent
Home facts
- Year built:1985
- Listing ID #:5150053
- Added:71 day(s) ago
- Updated:November 01, 2025 at 06:30 AM
Rooms and interior
- Bedrooms:4
- Total bathrooms:4
- Full bathrooms:3
- Half bathrooms:1
Heating and cooling
- Cooling:Central Air
- Heating:Forced Air, Gas
Structure and exterior
- Roof:Asphalt, Fiberglass
- Year built:1985
Utilities
- Water:Private
- Sewer:Public Sewer
Finances and disclosures
- Price:$485,000
- Tax amount:$7,778 (2024)
New listings near 17651 Plum Creek Trail
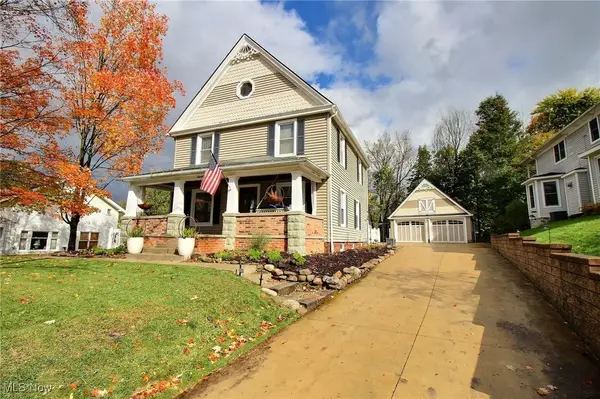 $649,500Pending3 beds 3 baths
$649,500Pending3 beds 3 baths71 S Main Street, Chagrin Falls, OH 44022
MLS# 5167203Listed by: CHESTNUT HILL REALTY, INC.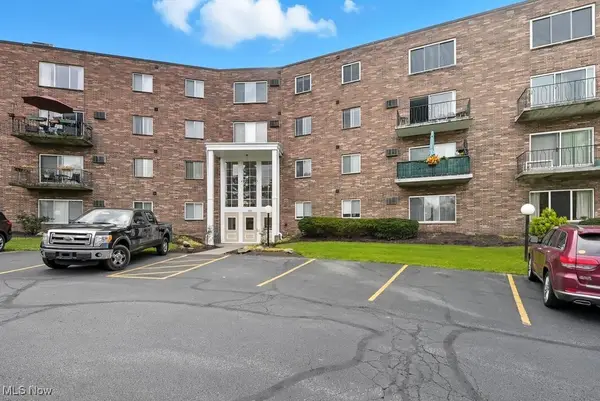 $152,000Active2 beds 2 baths807 sq. ft.
$152,000Active2 beds 2 baths807 sq. ft.355 Solon Road #212, Chagrin Falls, OH 44022
MLS# 5165191Listed by: KELLER WILLIAMS CHERVENIC RLTY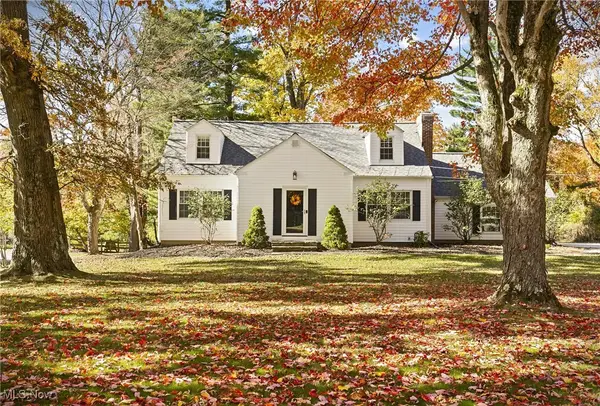 $435,428Pending4 beds 2 baths1,504 sq. ft.
$435,428Pending4 beds 2 baths1,504 sq. ft.4360 S Hilltop Road, Chagrin Falls, OH 44022
MLS# 5163798Listed by: RE/MAX CROSSROADS PROPERTIES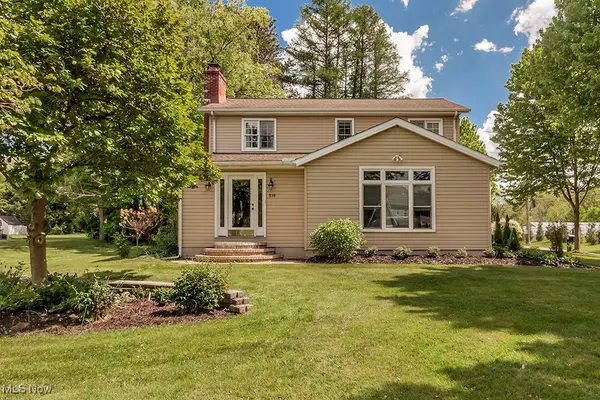 $550,000Active3 beds 4 baths2,920 sq. ft.
$550,000Active3 beds 4 baths2,920 sq. ft.318 Hillside Lane, Chagrin Falls, OH 44022
MLS# 5162258Listed by: BERKSHIRE HATHAWAY HOMESERVICES PROFESSIONAL REALTY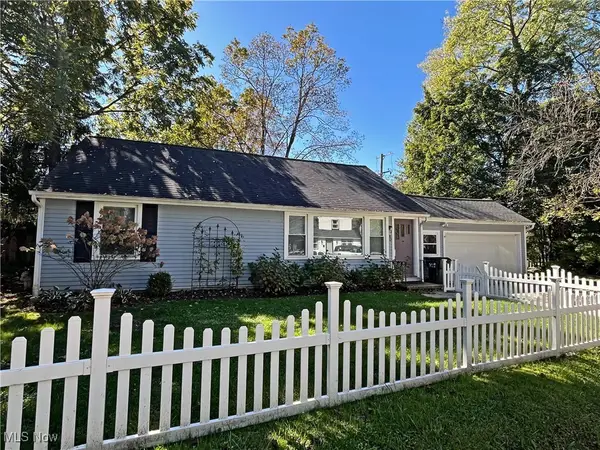 $325,000Pending3 beds 1 baths
$325,000Pending3 beds 1 baths80 South Street, Chagrin Falls, OH 44022
MLS# 5162139Listed by: RE/MAX ABOVE & BEYOND $525,000Pending5.89 Acres
$525,000Pending5.89 AcresS/L 8 Stump Hollow Lane, Chagrin Falls, OH 44022
MLS# 5158705Listed by: KELLER WILLIAMS GREATER METROPOLITAN $289,900Active3 beds 3 baths1,956 sq. ft.
$289,900Active3 beds 3 baths1,956 sq. ft.9 E Carriage Drive, Chagrin Falls, OH 44022
MLS# 5152150Listed by: HOMESMART REAL ESTATE MOMENTUM LLC $339,999Active3 beds 2 baths
$339,999Active3 beds 2 baths62 W Bel Meadow Lane, Chagrin Falls, OH 44022
MLS# 5140578Listed by: BERKSHIRE HATHAWAY HOMESERVICES PROFESSIONAL REALTY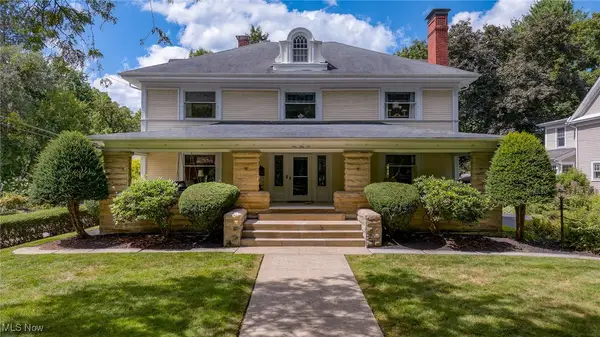 $1,500,000Active5 beds 5 baths5,297 sq. ft.
$1,500,000Active5 beds 5 baths5,297 sq. ft.156 S Franklin Street, Chagrin Falls, OH 44022
MLS# 5152206Listed by: BERKSHIRE HATHAWAY HOMESERVICES PROFESSIONAL REALTY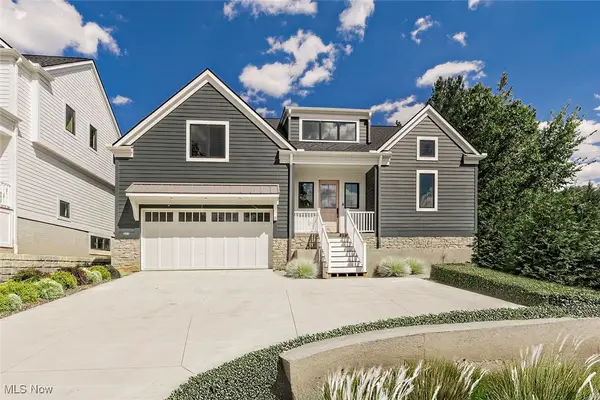 $1,160,000Active4 beds 5 baths3,725 sq. ft.
$1,160,000Active4 beds 5 baths3,725 sq. ft.225 S Main Street, Chagrin Falls, OH 44022
MLS# 5144509Listed by: HOMESMART REAL ESTATE MOMENTUM LLC
