7319 Villa Ridge, Chagrin Falls, OH 44023
Local realty services provided by:Better Homes and Gardens Real Estate Central
Listed by:marjorie f rule
Office:re/max haven realty
MLS#:5140097
Source:OH_NORMLS
Price summary
- Price:$899,900
- Price per sq. ft.:$222.75
- Monthly HOA dues:$270
About this home
Be impressed by 7319 Villa Ridge where luxury meets comfort!. Tucked on a quiet cul-de-sac, this 4-bedroom, 4.5-bath stunner is designed to deliver that "WOW factor"! Step through the front door and be welcomed by rich hardwood floors and a sun drenched foyer that draws you in. The spacious open layout flows effortlessly from the elegant front office to the expansive great room, dining room and gourmet kitchen. Perfect for entertaining, the kitchen boasts a large island, honed marble countertops, white cabinets, walk in pantry, top-of-the-line appliances and black hardware. A cozy eat-in area makes gathering enjoyable. Remote controlled electronic window treatments offer privacy and sophistication. Your main-floor owner's suite is a luxurious retreat featuring dual walk-in closets, spa bath complete with double sinks, quartz countertops and beautiful finishes. Enter a thoughtfully designed mudroom from your HEATED garage. An entry closet, powder room and convenient first-floor laundry round out the main level. Upstairs, you'll find a continuation of the beautiful hardwood floors, three generously sized bedrooms and two full baths, beautifully upgraded, one with marble counterts, tile floors and tiled surround. The second full bath boasts quartz countertops, tile floors and tiled surround. The second bathroom is an en-suite offering privacy ideal for family and guests. The walk-out lower level includes abundant natural light and high ceilings. This lower level is rough plumbed for a bar or kitchen, an exercise room with a closet that can easily be converted into an additional bedroom and a huge storage room. Also included is a convenient and stylish full bathroom with a bright white tiled shower and stone flooring. This flexible space is ideal for teenagers or extended stay guests. Walk out to a beautiful stone outdoor patio perfect for entertaining and yard activities. If refined style and thoughtful design speak to you, 7319 Villa Ridge is your perfect match.
Contact an agent
Home facts
- Year built:2018
- Listing ID #:5140097
- Added:69 day(s) ago
- Updated:September 30, 2025 at 07:30 AM
Rooms and interior
- Bedrooms:4
- Total bathrooms:5
- Full bathrooms:4
- Half bathrooms:1
- Living area:4,040 sq. ft.
Heating and cooling
- Cooling:Central Air
- Heating:Forced Air, Gas
Structure and exterior
- Roof:Asphalt, Fiberglass
- Year built:2018
- Building area:4,040 sq. ft.
- Lot area:0.46 Acres
Utilities
- Water:Public
- Sewer:Public Sewer
Finances and disclosures
- Price:$899,900
- Price per sq. ft.:$222.75
- Tax amount:$11,998 (2024)
New listings near 7319 Villa Ridge
- New
 $525,000Active5.89 Acres
$525,000Active5.89 AcresS/L 8 Stump Hollow Lane, Chagrin Falls, OH 44022
MLS# 5158705Listed by: KELLER WILLIAMS GREATER METROPOLITAN - Open Sun, 11am to 1pmNew
 $309,900Active3 beds 3 baths1,956 sq. ft.
$309,900Active3 beds 3 baths1,956 sq. ft.9 E Carriage Drive, Chagrin Falls, OH 44022
MLS# 5152150Listed by: HOMESMART REAL ESTATE MOMENTUM LLC - New
 $369,900Active3 beds 2 baths
$369,900Active3 beds 2 baths62 W Bel Meadow Lane, Chagrin Falls, OH 44022
MLS# 5140578Listed by: BERKSHIRE HATHAWAY HOMESERVICES PROFESSIONAL REALTY 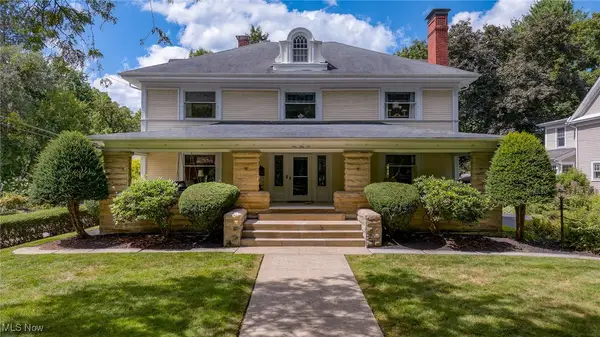 $1,500,000Active5 beds 5 baths5,297 sq. ft.
$1,500,000Active5 beds 5 baths5,297 sq. ft.156 S Franklin Street, Chagrin Falls, OH 44022
MLS# 5152206Listed by: BERKSHIRE HATHAWAY HOMESERVICES PROFESSIONAL REALTY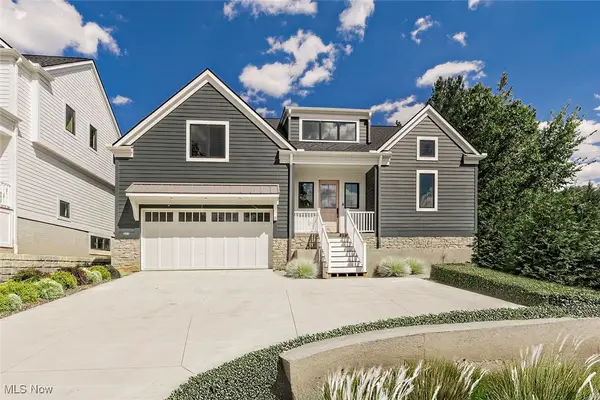 $1,160,000Active4 beds 5 baths3,725 sq. ft.
$1,160,000Active4 beds 5 baths3,725 sq. ft.225 S Main Street, Chagrin Falls, OH 44022
MLS# 5144509Listed by: HOMESMART REAL ESTATE MOMENTUM LLC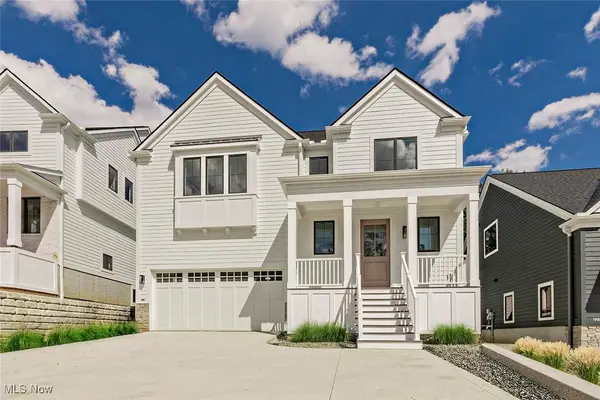 $1,350,000Active4 beds 6 baths4,245 sq. ft.
$1,350,000Active4 beds 6 baths4,245 sq. ft.219 S Main Street, Chagrin Falls, OH 44022
MLS# 5144514Listed by: HOMESMART REAL ESTATE MOMENTUM LLC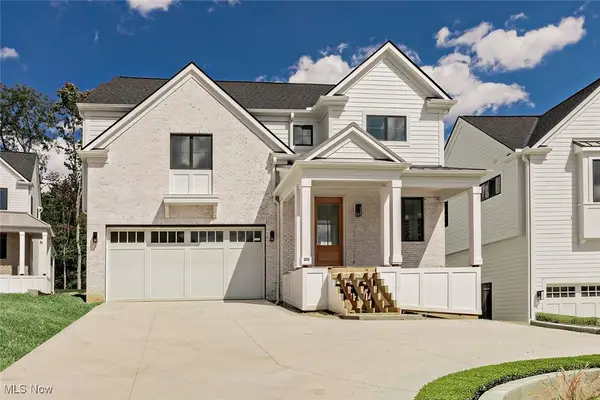 $1,450,000Active4 beds 6 baths4,266 sq. ft.
$1,450,000Active4 beds 6 baths4,266 sq. ft.213 S Main Street, Chagrin Falls, OH 44022
MLS# 5144519Listed by: HOMESMART REAL ESTATE MOMENTUM LLC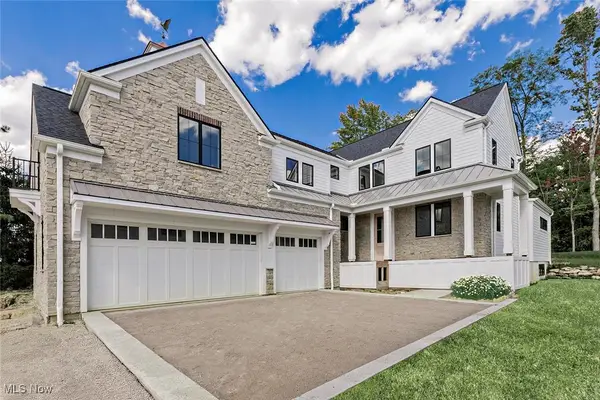 $2,050,000Active5 beds 7 baths5,076 sq. ft.
$2,050,000Active5 beds 7 baths5,076 sq. ft.207 S Main Street, Chagrin Falls, OH 44022
MLS# 5144523Listed by: HOMESMART REAL ESTATE MOMENTUM LLC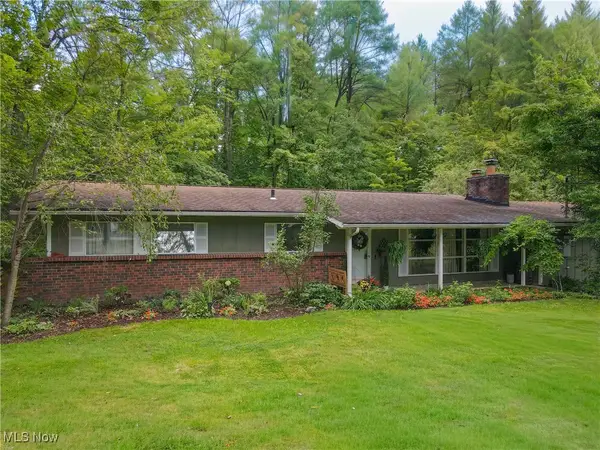 $399,000Pending3 beds 2 baths1,600 sq. ft.
$399,000Pending3 beds 2 baths1,600 sq. ft.7798 Clarion Drive, Chagrin Falls, OH 44022
MLS# 5150669Listed by: BERKSHIRE HATHAWAY HOMESERVICES PROFESSIONAL REALTY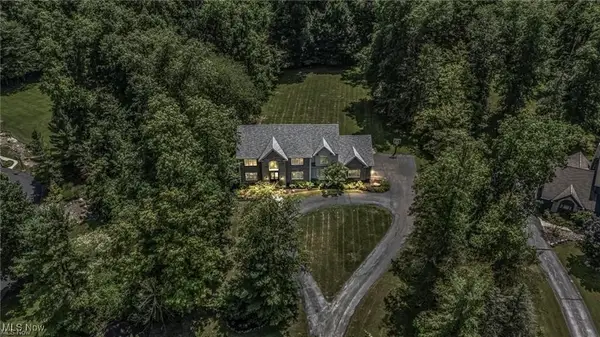 $998,000Pending6 beds 5 baths5,553 sq. ft.
$998,000Pending6 beds 5 baths5,553 sq. ft.103 Champion Lane, Chagrin Falls, OH 44022
MLS# 5153517Listed by: RE/MAX TRADITIONS
