10635 North Woods Circle, Chardon, OH 44024
Local realty services provided by:Better Homes and Gardens Real Estate Central
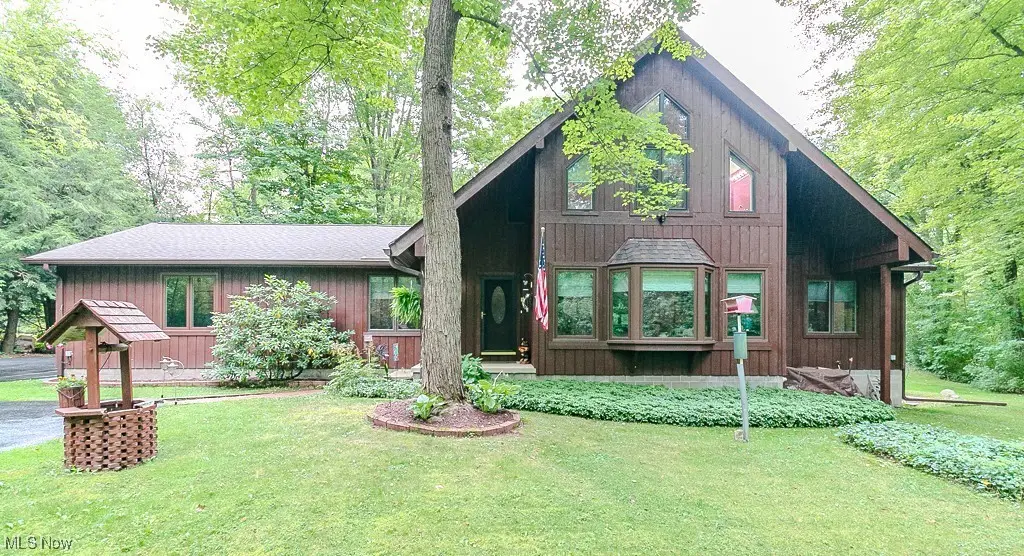
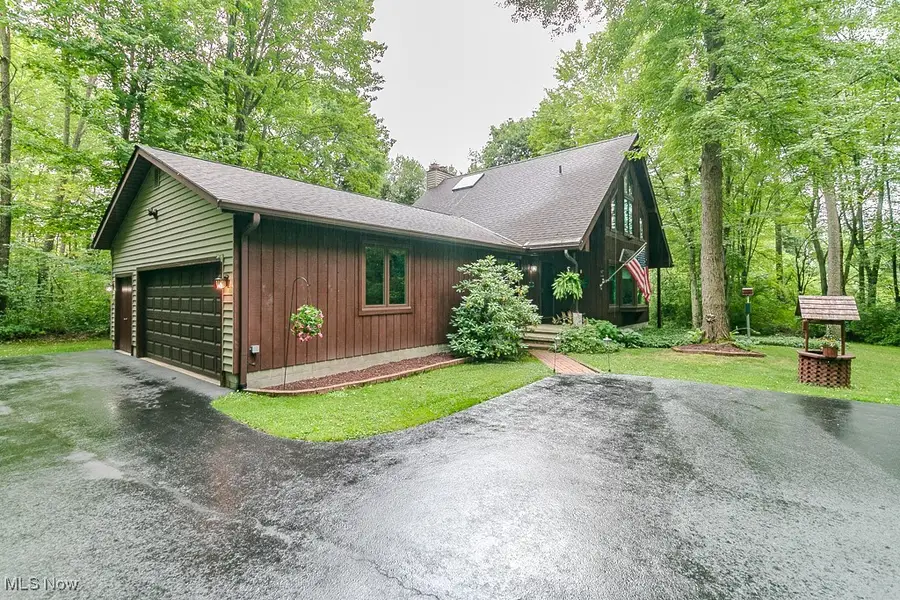
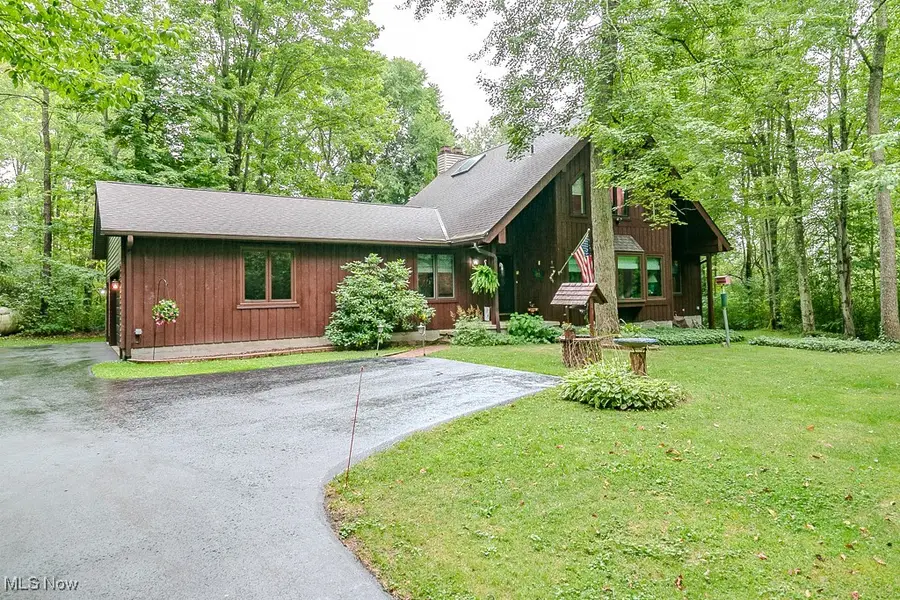
Listed by:candace l edmonds
Office:keller williams greater cleveland northeast
MLS#:5136093
Source:OH_NORMLS
Price summary
- Price:$385,000
- Price per sq. ft.:$106.77
About this home
A nicely paved driveway, leads back to this charming 1.5 story, A-frame-style home, with cabin-appeal, yet traditional inside! If you desire more land, here is 4.53 acres to call your own, surrounded by trees, front & back! Stand at your front door, and enjoy the precious creek flowing along, enhancing the joy of owning this lovely home! Sitting on your beautiful deck, you'll enjoy the park-like privacy this property exudes! Entering this cozy abode, you'll see a large, accommodating space, being used for both living rm & a fam room, with gas fireplace. Having two bdrms., a full bath and a half, and a dedicated laundry room on the main, is a plus! Farther into the house, you’ll find a beautiful dining room, able to accommodate a large table for special occasions! You'll also have the practicality of an eat-in kitchen, with all the cabinets you'll need, along with a helpful pantry for food storage, and more. This kitchen boasts marble counter tops, granite sinks, and a garden window, a few of your plants will enjoy. All appliances stay, along w a freezer in the bsmnt. Now for the surprise, winding staircase leading to the primary bdrm., on the 2nd floor! Nothing like having a home, unique from all the others! This large bdrm., has a fireplace, vaulted ceilings, skylights, & a small deck. The en-suite bath offers both a refreshing shower, or a long soak in your own whirlpool tub and nice large windows bring in great light! Wrapping up, this home has a full sized (walk-out) bsmnt., & carpeted area in the back, once used for a small business. The 2.5 attached garage is all you'll need! The cedar siding has been recently stained, & a NEW roof offers its owner peace of mind. De-Ice Panels help to achieve no ice build up at gutters. Water going from well to boiler, is energy efficient, gives consistent even heat, better indoor air quality, w hot water on demand! Don't wait, get your offer in now!
Contact an agent
Home facts
- Year built:1987
- Listing Id #:5136093
- Added:1 day(s) ago
- Updated:August 22, 2025 at 05:36 PM
Rooms and interior
- Bedrooms:3
- Total bathrooms:3
- Full bathrooms:2
- Half bathrooms:1
- Living area:3,606 sq. ft.
Heating and cooling
- Cooling:Window Units
- Heating:Baseboard, Propane
Structure and exterior
- Roof:Asphalt, Shingle
- Year built:1987
- Building area:3,606 sq. ft.
- Lot area:4.53 Acres
Utilities
- Water:Well
- Sewer:Septic Tank
Finances and disclosures
- Price:$385,000
- Price per sq. ft.:$106.77
- Tax amount:$4,707 (2024)
New listings near 10635 North Woods Circle
- New
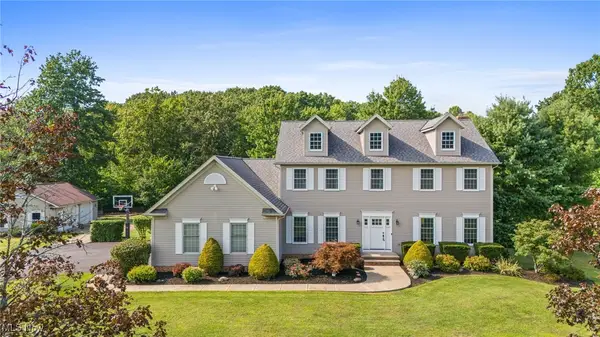 $595,000Active4 beds 3 baths2,934 sq. ft.
$595,000Active4 beds 3 baths2,934 sq. ft.11190 Wellington Drive, Chardon, OH 44024
MLS# 5149289Listed by: RE/MAX TRADITIONS - New
 $1,150,000Active4 beds 6 baths6,158 sq. ft.
$1,150,000Active4 beds 6 baths6,158 sq. ft.13044 Coachman Drive, Chardon, OH 44024
MLS# 5149295Listed by: PLATINUM REAL ESTATE - New
 $195,000Active3.81 Acres
$195,000Active3.81 Acres10606 Sherman Road, Chardon, OH 44024
MLS# 5149925Listed by: HOMESMART REAL ESTATE MOMENTUM LLC - New
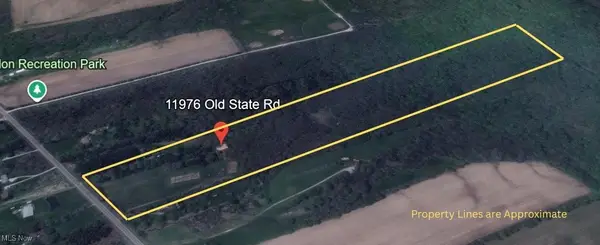 $90,000Active30 Acres
$90,000Active30 Acres11976 Old State Road, Chardon, OH 44024
MLS# 5148983Listed by: BYCE REALTY - Open Sun, 1 to 3pmNew
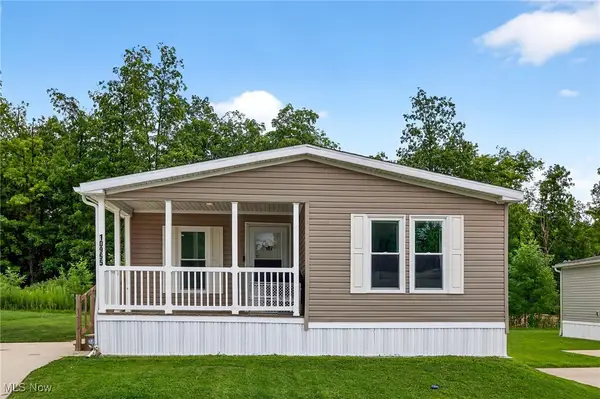 $129,000Active3 beds 2 baths1,295 sq. ft.
$129,000Active3 beds 2 baths1,295 sq. ft.10965 Kenny Drive, Chardon, OH 44024
MLS# 5148265Listed by: REAL OF OHIO - New
 $815,000Active4 beds 4 baths5,876 sq. ft.
$815,000Active4 beds 4 baths5,876 sq. ft.11215 Beechnut Lane, Chardon, OH 44024
MLS# 5148076Listed by: RE/MAX TRADITIONS - New
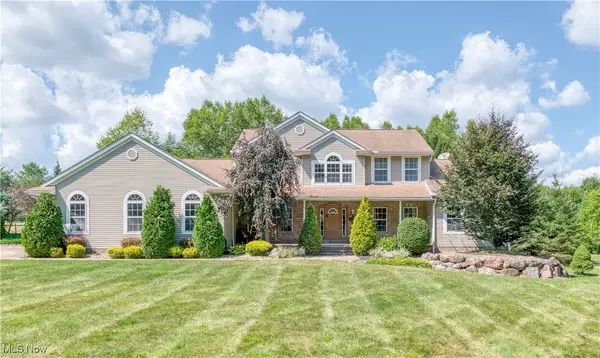 $629,000Active5 beds 4 baths4,211 sq. ft.
$629,000Active5 beds 4 baths4,211 sq. ft.13006 Meadowwood Drive, Chardon, OH 44024
MLS# 5147657Listed by: EXP REALTY, LLC. - New
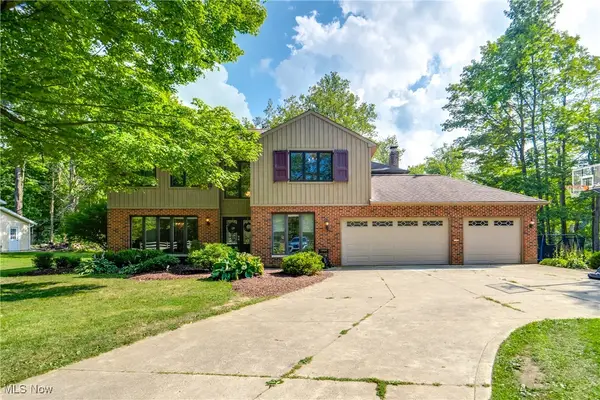 $595,000Active4 beds 3 baths4,890 sq. ft.
$595,000Active4 beds 3 baths4,890 sq. ft.10891 Nollwood Drive, Chardon, OH 44024
MLS# 5148429Listed by: KELLER WILLIAMS CHERVENIC RLTY - New
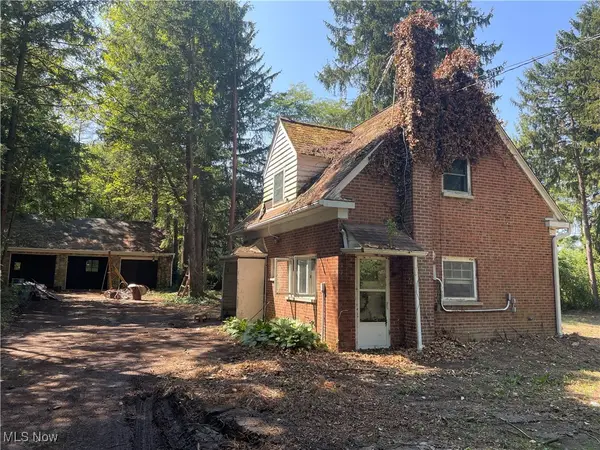 $90,000Active1 beds 2 baths
$90,000Active1 beds 2 baths11976 Old State Road, Chardon, OH 44024
MLS# 5148386Listed by: BYCE REALTY
