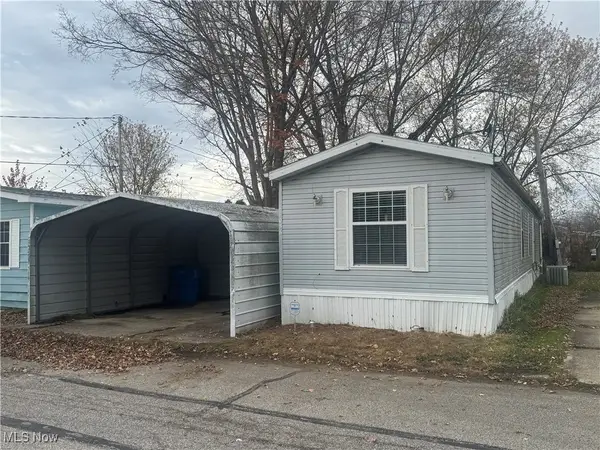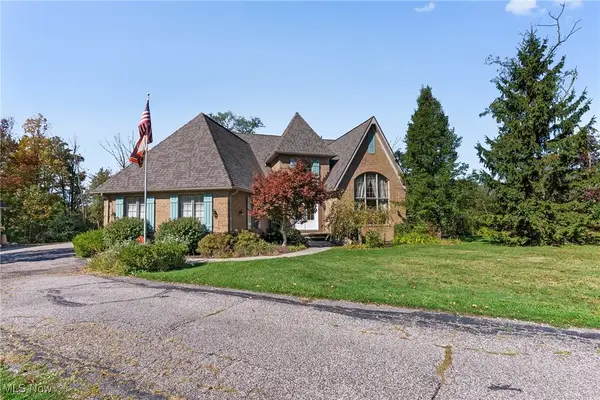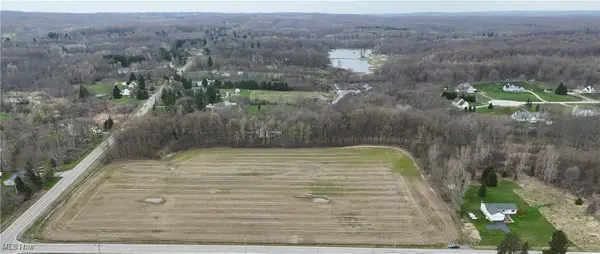11215 Beechnut Lane, Chardon, OH 44024
Local realty services provided by:Better Homes and Gardens Real Estate Central
Listed by: dan mccaskey
Office: re/max traditions
MLS#:5148076
Source:OH_NORMLS
Price summary
- Price:$815,000
- Price per sq. ft.:$138.7
About this home
INCREDIBLE Custom Built Home situated on 2.5+ Private Wooded Acres and borders Chardon Lakes Golf Course! Builders personal home was thoughtfully designed and quality-built with over 5800 sqft of finished living space, gorgeous woodwork and tasteful neutral decor throughout! The covered front entry and foyer welcomes you with hardwood floors and opens to both Spacious Formal Dining Room and Living Room. Vaulted Great Room with wall of windows, gas fireplace flanked by built-in bookshelves/cabinetry and 2nd staircase to upper level. The Gourmet Kitchen is beautifully appointed with abundance of cabinets, granite counters, breakfast bar, newer stainless steel appliances, built-in desk, pantry and hardwood floors. Bright & light Breakfast Room with vaulted beamed ceiling & sliders to 3-Season Sunroom to enjoy peaceful views with your morning coffee. Retreat to the Master Bedroom Suite with fireplace, walk-in closet & Remodeled Master Bath with tongue & groove wood ceiling, double sink granite vanity, oversized ceramic spa shower & freestanding soaking tub. Second floor also includes 3 additional generous sized bedrooms with great closet space & full bath to share. 1st floor laundry room, mudroom and half bath complete the main level. Finished walk-out lower level is made for entertaining with a large Rec Room and bar, with wall of windows and patio access, built-in media center, gaming area, bath, separate office and walk-up garage access. New high-efficiency furnace 2025 & HWT 2024. Relax or host on the multiple stamped concrete patios overlooking the beautifully landscaped yard with manicured beds, lush plantings & surrounded by mature trees for added privacy. 3+car attached garage with freshly paved driveway. Meticulously maintained inside & out...must see to appreciate all this home has to offer!
Contact an agent
Home facts
- Year built:2000
- Listing ID #:5148076
- Added:91 day(s) ago
- Updated:November 15, 2025 at 01:46 AM
Rooms and interior
- Bedrooms:4
- Total bathrooms:4
- Full bathrooms:2
- Half bathrooms:2
- Living area:5,876 sq. ft.
Heating and cooling
- Cooling:Central Air
- Heating:Forced Air, Gas
Structure and exterior
- Roof:Asphalt, Fiberglass
- Year built:2000
- Building area:5,876 sq. ft.
- Lot area:2.68 Acres
Utilities
- Water:Well
- Sewer:Septic Tank
Finances and disclosures
- Price:$815,000
- Price per sq. ft.:$138.7
- Tax amount:$10,455 (2024)
New listings near 11215 Beechnut Lane
- New
 $385,000Active3 beds 4 baths3,020 sq. ft.
$385,000Active3 beds 4 baths3,020 sq. ft.8560 Willow Lane, Chardon, OH 44024
MLS# 5169592Listed by: KELLER WILLIAMS GREATER CLEVELAND NORTHEAST - Open Sun, 11am to 12pmNew
 $450,000Active3 beds 3 baths3,359 sq. ft.
$450,000Active3 beds 3 baths3,359 sq. ft.11240 Stratford Ridge Lane, Chardon, OH 44024
MLS# 5172024Listed by: HOMESMART REAL ESTATE MOMENTUM LLC - New
 $420,000Active3 beds 3 baths1,558 sq. ft.
$420,000Active3 beds 3 baths1,558 sq. ft.11200 Aquilla Road, Chardon, OH 44024
MLS# 5171514Listed by: BERKSHIRE HATHAWAY HOMESERVICES PROFESSIONAL REALTY  $450,000Pending3 beds 2 baths3,126 sq. ft.
$450,000Pending3 beds 2 baths3,126 sq. ft.12643 Taylor Wells Road, Chardon, OH 44024
MLS# 5169935Listed by: BERKSHIRE HATHAWAY HOMESERVICES PROFESSIONAL REALTY $19,000Pending2 beds 2 baths
$19,000Pending2 beds 2 baths11056 Leader Road, Chardon, OH 44024
MLS# 5169505Listed by: CENTURY 21 PREMIERE PROPERTIES, INC. $629,900Pending4 beds 5 baths5,098 sq. ft.
$629,900Pending4 beds 5 baths5,098 sq. ft.10020 Locust Grove Drive, Chardon, OH 44024
MLS# 5168878Listed by: CENTURY 21 ASA COX HOMES- Open Sun, 11am to 2pm
 $450,000Active3 beds 3 baths3,216 sq. ft.
$450,000Active3 beds 3 baths3,216 sq. ft.14940 Gar Highway, Chardon, OH 44024
MLS# 5169146Listed by: PLATINUM REAL ESTATE  $474,900Active3 beds 3 baths
$474,900Active3 beds 3 baths10315 Pinegate Drive, Chardon, OH 44024
MLS# 5169152Listed by: HOMESMART REAL ESTATE MOMENTUM LLC $229,900Active3 beds 1 baths
$229,900Active3 beds 1 baths492 Crocker Boulevard, Chardon, OH 44024
MLS# 5169136Listed by: HOMESMART REAL ESTATE MOMENTUM LLC $209,900Pending10 Acres
$209,900Pending10 AcresV/L 1 Chardon Windsor Road, Chardon, OH 44024
MLS# 5168050Listed by: RE/MAX TRADITIONS
