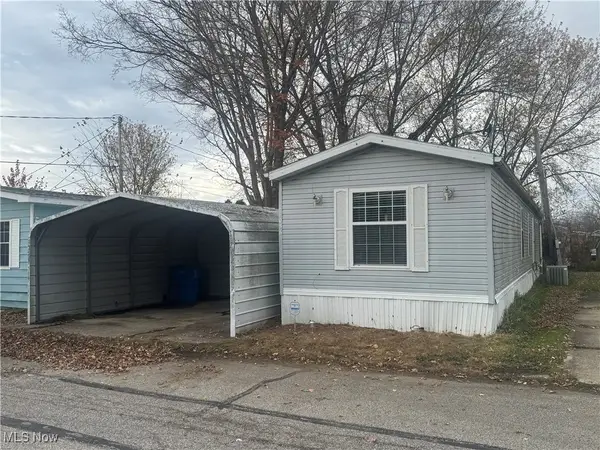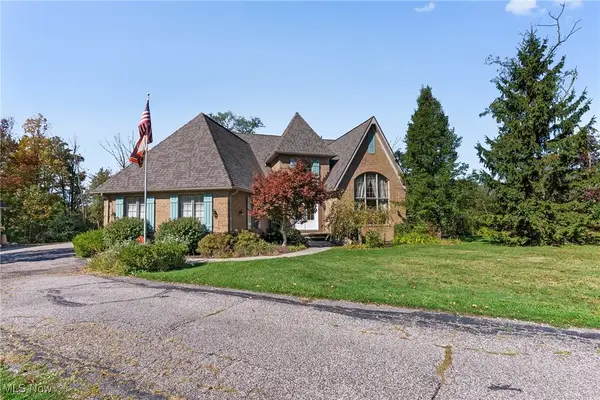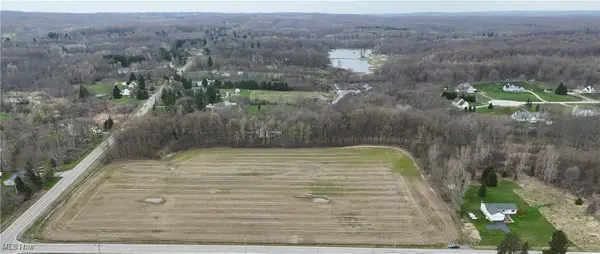15048 Gar Highway, Chardon, OH 44024
Local realty services provided by:Better Homes and Gardens Real Estate Central
Listed by: jennifer l allen
Office: keller williams greater cleveland northeast
MLS#:5117842
Source:OH_NORMLS
Price summary
- Price:$879,900
- Price per sq. ft.:$258.19
About this home
Exquisite, Registered Victorian Century home built in 1852 offering beautiful features, upgrades, character & charm situated on 13 acres. Once operated as Brookwood Farm, this property is truly stunning including Barn, Stalls, pasture, pond, inground swimming pool, gazebo, 3 car garage & more. The history in this home is like no other. Living room was recreated with the actual living room from the Carlin Home from millionaires row in Cleveland. Each room has been meticulously decorated w/ornate trim, replicated tin or plaster ceilings, wallpaper, brass hinges, grates & hardware. Half bath on main floor is accented by chandelier, pedestal sink, cherry vanity & ceramic floor. Updated Kitchen is lined with granite countertops, SS Whirlpool appliances, Western Cherry cabinets, wainscoting & pantry. Enjoy dining in the spacious Dining Room with wood burning stove surrounded by brick then head to the back room to overlook the property through the Pella Window Wall sliding door. The exterior has been sided with Cedar Lap Siding, Redwood trim around windows & doors with cedar shake shingles, Carriage House shingled roof, double pane insulated windows & retrofitted wrap around front porch that came from an 1882 home in Cleveland. Bates creek runs through the property, 3/4 acre spring fed stocked 12 ft deep pond with screened Gazebo, 14x34 San Juan fiberglass inground pool with heater are all visible from the deck with hot tub. Oversized Primary bdrm is large enough for generous sized furniture, sitting area & WIC. Full bathroom has claw foot tub, stall shower, pedestal sink, cherry cabinets, brass fixtures & laundry closet w/washer & dryer. Heated 3 Car garage has a full upstairs, electric, openers & water. Four stalls, center feeding area, rubber stall mats, watering area & 2 acre pasture accent the barn w/newer concrete floor, metal roof, overhead door, cabinet area w/water, & fuel tank for machinery. 2024 Septic and Well, updated electric, additional wood & coal furnace.
Contact an agent
Home facts
- Year built:1852
- Listing ID #:5117842
- Added:200 day(s) ago
- Updated:November 15, 2025 at 01:46 AM
Rooms and interior
- Bedrooms:3
- Total bathrooms:2
- Full bathrooms:1
- Half bathrooms:1
- Living area:3,408 sq. ft.
Heating and cooling
- Cooling:Attic Fan, Central Air, Window Units
- Heating:Fireplaces, Forced Air, Gas, Wood
Structure and exterior
- Roof:Asphalt, Fiberglass, Metal, Pitched, Shingle
- Year built:1852
- Building area:3,408 sq. ft.
- Lot area:12.96 Acres
Utilities
- Water:Well
- Sewer:Septic Tank
Finances and disclosures
- Price:$879,900
- Price per sq. ft.:$258.19
- Tax amount:$5,640 (2024)
New listings near 15048 Gar Highway
- New
 $385,000Active3 beds 4 baths3,020 sq. ft.
$385,000Active3 beds 4 baths3,020 sq. ft.8560 Willow Lane, Chardon, OH 44024
MLS# 5169592Listed by: KELLER WILLIAMS GREATER CLEVELAND NORTHEAST - Open Sun, 11am to 12pmNew
 $450,000Active3 beds 3 baths3,359 sq. ft.
$450,000Active3 beds 3 baths3,359 sq. ft.11240 Stratford Ridge Lane, Chardon, OH 44024
MLS# 5172024Listed by: HOMESMART REAL ESTATE MOMENTUM LLC - New
 $420,000Active3 beds 3 baths1,558 sq. ft.
$420,000Active3 beds 3 baths1,558 sq. ft.11200 Aquilla Road, Chardon, OH 44024
MLS# 5171514Listed by: BERKSHIRE HATHAWAY HOMESERVICES PROFESSIONAL REALTY  $450,000Pending3 beds 2 baths3,126 sq. ft.
$450,000Pending3 beds 2 baths3,126 sq. ft.12643 Taylor Wells Road, Chardon, OH 44024
MLS# 5169935Listed by: BERKSHIRE HATHAWAY HOMESERVICES PROFESSIONAL REALTY $19,000Pending2 beds 2 baths
$19,000Pending2 beds 2 baths11056 Leader Road, Chardon, OH 44024
MLS# 5169505Listed by: CENTURY 21 PREMIERE PROPERTIES, INC. $629,900Pending4 beds 5 baths5,098 sq. ft.
$629,900Pending4 beds 5 baths5,098 sq. ft.10020 Locust Grove Drive, Chardon, OH 44024
MLS# 5168878Listed by: CENTURY 21 ASA COX HOMES- Open Sun, 11am to 2pm
 $450,000Active3 beds 3 baths3,216 sq. ft.
$450,000Active3 beds 3 baths3,216 sq. ft.14940 Gar Highway, Chardon, OH 44024
MLS# 5169146Listed by: PLATINUM REAL ESTATE  $474,900Active3 beds 3 baths
$474,900Active3 beds 3 baths10315 Pinegate Drive, Chardon, OH 44024
MLS# 5169152Listed by: HOMESMART REAL ESTATE MOMENTUM LLC $229,900Active3 beds 1 baths
$229,900Active3 beds 1 baths492 Crocker Boulevard, Chardon, OH 44024
MLS# 5169136Listed by: HOMESMART REAL ESTATE MOMENTUM LLC $209,900Pending10 Acres
$209,900Pending10 AcresV/L 1 Chardon Windsor Road, Chardon, OH 44024
MLS# 5168050Listed by: RE/MAX TRADITIONS
