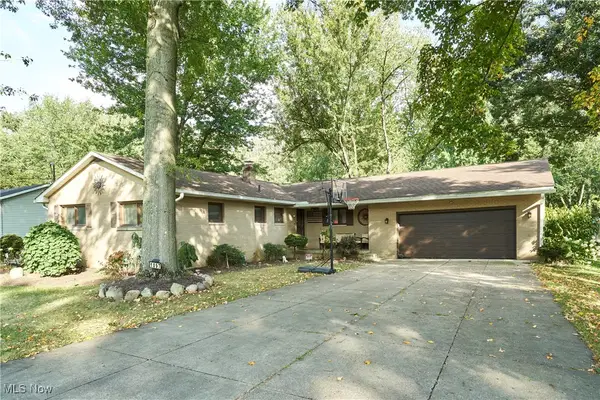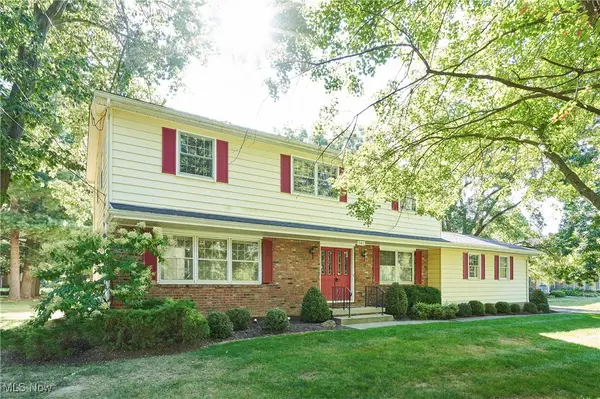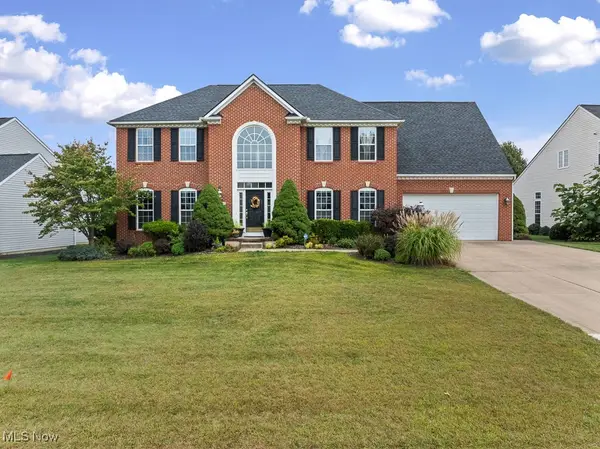5116 Shillings Way, Copley, OH 44321
Local realty services provided by:Better Homes and Gardens Real Estate Central
Listed by:william j penney
Office:exp realty, llc.
MLS#:5153676
Source:OH_NORMLS
Price summary
- Price:$419,850
- Price per sq. ft.:$140.7
- Monthly HOA dues:$22.92
About this home
This one won't last! If you're looking for a beautiful home in West Ridge Estates, then look no further. This brick front home sits on a quiet cul de sac, with sidewalks that allow you to walk or run as far as you want in the neighborhood! The current owner has made some wonderful recent updates! The first floor features 9 foot ceilings, and the freshly refinished hardwood flooring will bring lots of compliments! First floor office? You've got it! The kitchen offers white cabinetry, a center island and granite countertops, and all the appliances remain! The mudroom leading from the garage, includes built in cabinets and a bench! The family room features a fireplace, and the slider in the kitchen leads to a huge deck! There is a formal dining room as well. The second floor has 4 big bedrooms, including an oversized primary suite with ensuite bathroom with double sinks and a walk in closet. For added space, the lower level offers a huge rec room, plus plenty of storage space. EXTRAS: AC new in 2020! Water heater new in 2024! First floor hard wood flooring refinished 2025! New carpet in the family room 2025. New exterior mulch August 2025. Home warranty for added peace of mind! Absolute move in condition!
Contact an agent
Home facts
- Year built:2004
- Listing ID #:5153676
- Added:5 day(s) ago
- Updated:September 09, 2025 at 08:40 PM
Rooms and interior
- Bedrooms:4
- Total bathrooms:4
- Full bathrooms:3
- Half bathrooms:1
- Living area:2,984 sq. ft.
Heating and cooling
- Cooling:Central Air
- Heating:Forced Air
Structure and exterior
- Roof:Shingle
- Year built:2004
- Building area:2,984 sq. ft.
- Lot area:0.34 Acres
Utilities
- Water:Public
- Sewer:Public Sewer
Finances and disclosures
- Price:$419,850
- Price per sq. ft.:$140.7
- Tax amount:$6,630 (2024)
New listings near 5116 Shillings Way
- New
 $339,900Active4 beds 3 baths3,194 sq. ft.
$339,900Active4 beds 3 baths3,194 sq. ft.1097 Oak Tree Road, Copley, OH 44320
MLS# 5154908Listed by: BERKSHIRE HATHAWAY HOMESERVICES STOUFFER REALTY  $199,000Pending4 beds 3 baths2,520 sq. ft.
$199,000Pending4 beds 3 baths2,520 sq. ft.941 S Hametown Road, Copley, OH 44321
MLS# 5154119Listed by: BERKSHIRE HATHAWAY HOMESERVICES STOUFFER REALTY- New
 $519,000Active4 beds 4 baths3,748 sq. ft.
$519,000Active4 beds 4 baths3,748 sq. ft.4716 Remmington Avenue, Akron, OH 44321
MLS# 5154611Listed by: BERKSHIRE HATHAWAY HOMESERVICES STOUFFER REALTY - New
 $230,000Active2 beds 1 baths768 sq. ft.
$230,000Active2 beds 1 baths768 sq. ft.2973 Colon Drive, Copley, OH 44321
MLS# 5154647Listed by: XRE - New
 $615,000Active4 beds 3 baths2,272 sq. ft.
$615,000Active4 beds 3 baths2,272 sq. ft.649 S Medina Line Road, Copley, OH 44321
MLS# 5153773Listed by: KELLER WILLIAMS CHERVENIC RLTY - New
 $525,000Active4 beds 4 baths3,185 sq. ft.
$525,000Active4 beds 4 baths3,185 sq. ft.5205 Fairington Avenue, Copley, OH 44321
MLS# 5153314Listed by: CENTURY 21 WILBUR REALTY  $409,000Active4 beds 3 baths3,240 sq. ft.
$409,000Active4 beds 3 baths3,240 sq. ft.163 Pineland Drive, Copley, OH 44321
MLS# 5152393Listed by: OHIO BROKER DIRECT $380,000Active4 beds 3 baths2,642 sq. ft.
$380,000Active4 beds 3 baths2,642 sq. ft.804 Stone Circle Drive, Akron, OH 44320
MLS# 5151973Listed by: EXP REALTY, LLC. $284,900Pending3 beds 3 baths2,960 sq. ft.
$284,900Pending3 beds 3 baths2,960 sq. ft.1113 Meadow Run, Copley, OH 44321
MLS# 5151785Listed by: RE/MAX INFINITY
