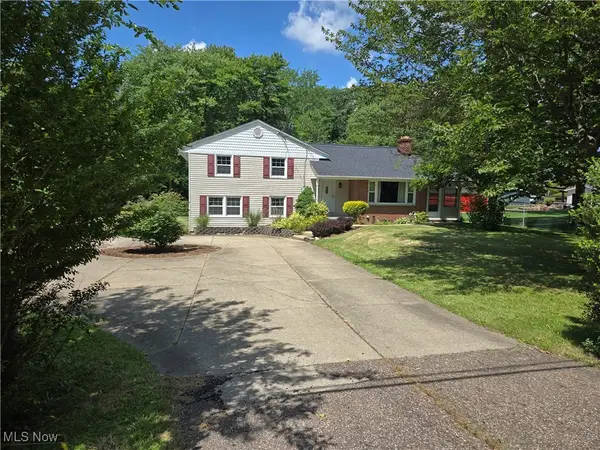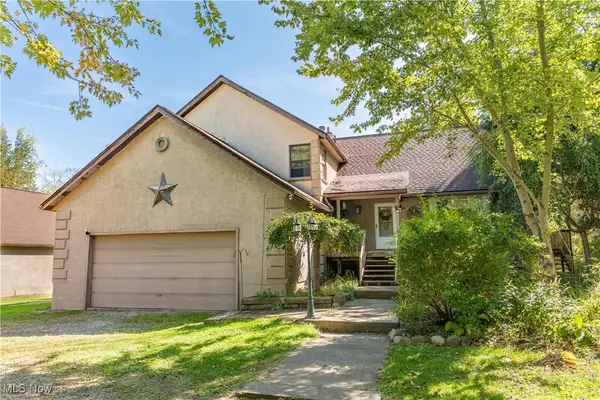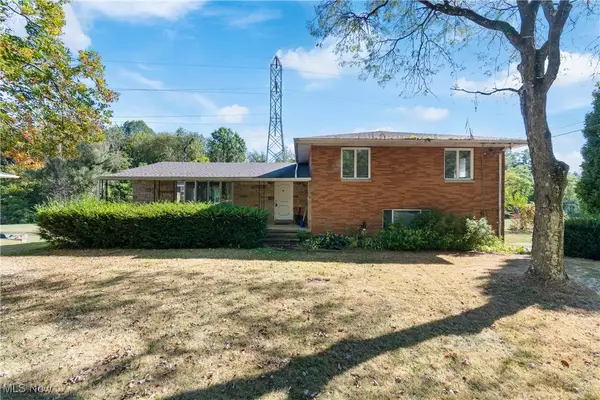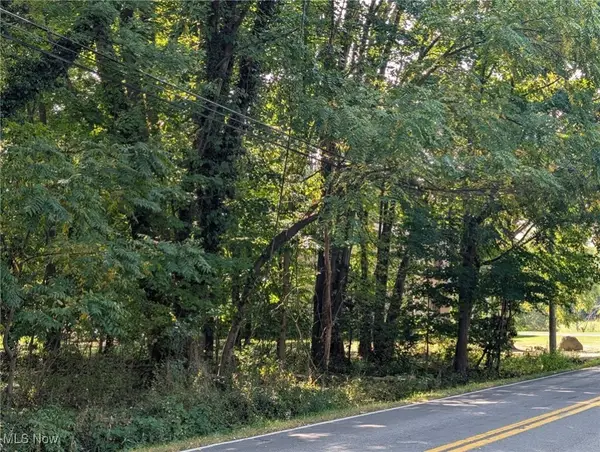2953 Colon Drive, Copley, OH 44321
Local realty services provided by:Better Homes and Gardens Real Estate Central
Listed by:lisa swaino
Office:exp realty, llc.
MLS#:5138253
Source:OH_NORMLS
Price summary
- Price:$239,900
- Price per sq. ft.:$184.54
About this home
*LUXURY Completely Remodeled Farmhouse Inspired Interior + Exterior One Floor Living RANCH Showcases 1,300 Sq. Ft Including 3 Bedrooms, 2 FULL Bathrooms On 1.5 ACRES Of Land In Copley-Fairlawn School District! *BRAND NEW: METAL ROOF, SIDING, Long CONCRETE DRIVEWAY, VINYL WINDOWS, GUTTERS, Landscaping, Yard Grading & ALL INTERIOR Including Paint, LUXURY FLOORING, LED LIGHTING FIXTURES, NEW KITCHEN, BATHRMS & More! *MOVE IN READY!! *New SEPTIC 2006 *1ST Floor Laundry **Exquisite --> Impress Your Guests ~ Walk In To A Foyer W/Oversized Coat Closet & Bench W/SHIPLAPPED Wall *LUXURY Plank Rustic Light Flooring Throughout Entire Home *Black Accent LED Cage Lighting, Pendant Lighting, Recessed Lighting. Living Rm OPEN To Eat In Kitchen *The Eat In Kitchen Boasts White Shaker Style Arcadia Soft Close Cabinets W/40" Uppers, BUTCHER BLOCK Countertops W/Breakfast Bar, SUBWAY TILE Backsplash W/Custom Feature Range To Ceiling Tile, Stainless Steel GAS Range W/Middle Griddle & Hood System, Dishwasher, Commercial Style Faucet W/Sprayer & Eat In Area Next To An Added BUFFET Table For Hosting Family Gatherings! *Side Entryway Also Features SHIPLAPPED Wall & Bench *All Bedrooms Great Size @ Over 17 Sq. Ft Long Include A Master Bedroom W/Lighted Walk In Closet + Mirrored BARN DOOR Entry To A Beautiful ENSUITE Full Master Bathroom ~ Modern Upscale Vanity, Mirror, Four Sconce Caged Lighting, Walk In TILED Shower & Added First Floor Ensuite Laundry! *The 2nd Full Bathroom Has A Tub/Shower Combo W/SUBWAY TILED Surround, Custom Shelving Decor Tile Inlays, Navy Vanity W/Mirror & Triple Sconce Lighting *Full Basement For Storage *Light MODERN Colors W/Black Accent Lighting & Hardware Throughout *Peaceful Street Off Of Jacoby Road *Great Opportunity To Own A Completely Remodeled Home On 1.5 Acres In Copley Township! *Septic And Well Point Of Sale Inspections Complete & Passed *LIVE VIDEO Virtual Tour
Contact an agent
Home facts
- Year built:1941
- Listing ID #:5138253
- Added:81 day(s) ago
- Updated:October 01, 2025 at 07:18 AM
Rooms and interior
- Bedrooms:3
- Total bathrooms:2
- Full bathrooms:2
- Living area:1,300 sq. ft.
Heating and cooling
- Cooling:Central Air
- Heating:Forced Air, Gas
Structure and exterior
- Roof:Metal
- Year built:1941
- Building area:1,300 sq. ft.
- Lot area:1.46 Acres
Utilities
- Water:Well
- Sewer:Septic Tank
Finances and disclosures
- Price:$239,900
- Price per sq. ft.:$184.54
- Tax amount:$2,243 (2024)
New listings near 2953 Colon Drive
- New
 $995,000Active5 beds 5 baths4,508 sq. ft.
$995,000Active5 beds 5 baths4,508 sq. ft.4735 Bellbrook Drive, Copley, OH 44321
MLS# 5160528Listed by: COLDWELL BANKER SCHMIDT REALTY - New
 $515,000Active4 beds 3 baths2,913 sq. ft.
$515,000Active4 beds 3 baths2,913 sq. ft.4417 Wyndham Way, Copley, OH 44321
MLS# 5159496Listed by: BERKSHIRE HATHAWAY HOMESERVICES STOUFFER REALTY  $799,000Active4 beds 4 baths4,733 sq. ft.
$799,000Active4 beds 4 baths4,733 sq. ft.201 Harvester Drive, Copley, OH 44321
MLS# 5157696Listed by: RUSSELL REAL ESTATE SERVICES- Open Wed, 11:30am to 1pm
 $775,000Active5 beds 5 baths4,946 sq. ft.
$775,000Active5 beds 5 baths4,946 sq. ft.5275 Duxbury Drive, Copley, OH 44321
MLS# 5157189Listed by: THE AGENCY CLEVELAND NORTHCOAST  $539,900Active4 beds 4 baths3,109 sq. ft.
$539,900Active4 beds 4 baths3,109 sq. ft.4312 Cobblestone Drive, Copley, OH 44321
MLS# 5156432Listed by: BERKSHIRE HATHAWAY HOMESERVICES STOUFFER REALTY $270,000Pending3 beds 3 baths1,900 sq. ft.
$270,000Pending3 beds 3 baths1,900 sq. ft.1474 Centerview Drive, Copley, OH 44321
MLS# 5156664Listed by: RE/MAX OASIS DREAM HOMES $325,000Active4 beds 2 baths2,367 sq. ft.
$325,000Active4 beds 2 baths2,367 sq. ft.1638 S Cleveland Massillon Road, Akron, OH 44321
MLS# 5156591Listed by: TIGER LILY REALTY, INC. $397,500Active4 beds 4 baths
$397,500Active4 beds 4 baths2203 S Medina Line Road, Wadsworth, OH 44281
MLS# 5155990Listed by: RE/MAX EDGE REALTY $249,900Active4 beds 3 baths2,246 sq. ft.
$249,900Active4 beds 3 baths2,246 sq. ft.2395 Hull Drive, Copley, OH 44321
MLS# 5156305Listed by: RE/MAX CROSSROADS PROPERTIES $130,000Active1.86 Acres
$130,000Active1.86 AcresSchocalog Road, Akron, OH 44320
MLS# 5155850Listed by: KELLER WILLIAMS GREATER METROPOLITAN
