419 Wendemere Drive, Hubbard, OH 44425
Local realty services provided by:Better Homes and Gardens Real Estate Central
Listed by:beth sanders
Office:berkshire hathaway homeservices stouffer realty
MLS#:5150925
Source:OH_NORMLS
Price summary
- Price:$274,900
- Price per sq. ft.:$137.45
About this home
Explore this beautifully maintained and tastefully updated home in Hubbard, ready for you to move in! The exterior features a charming covered porch, perfect for relaxing in this desirable Meadowlands neighborhood near Harding Park.
This four-level split home showcases stunning engineered hardwood floors in the spacious living room. The eat-in kitchen is equipped with stainless steel appliances, offering both functionality and style.
Upstairs, you will find three well-sized bedrooms and a fully updated bathroom. The lower level features a cozy family room, highlighted by an impressive wood-burning fireplace to keep you warm during the winter months. Adjacent to this area is a second full bathroom and sliding glass doors that lead to a huge backyard, complete with a 24-foot round above-ground swimming pool! There is also a shed to store your pool supplies. The patio and fire pit are an ideal space for entertaining.
The basement includes a partially finished additional bonus area that could serve as a fourth bedroom, man cave, or theatre room. Additionally, there is a two-car attached garage (20x20) with a garage door opener, protecting your vehicles and equipment. Don't miss out on this wonderful opportunity!
Contact an agent
Home facts
- Year built:1979
- Listing ID #:5150925
- Added:4 day(s) ago
- Updated:August 25, 2025 at 11:41 PM
Rooms and interior
- Bedrooms:3
- Total bathrooms:2
- Full bathrooms:2
- Living area:2,000 sq. ft.
Heating and cooling
- Cooling:Central Air
- Heating:Baseboard, Fireplaces, Gas
Structure and exterior
- Roof:Asphalt
- Year built:1979
- Building area:2,000 sq. ft.
- Lot area:0.23 Acres
Utilities
- Water:Public
- Sewer:Public Sewer
Finances and disclosures
- Price:$274,900
- Price per sq. ft.:$137.45
- Tax amount:$3,066 (2024)
New listings near 419 Wendemere Drive
- New
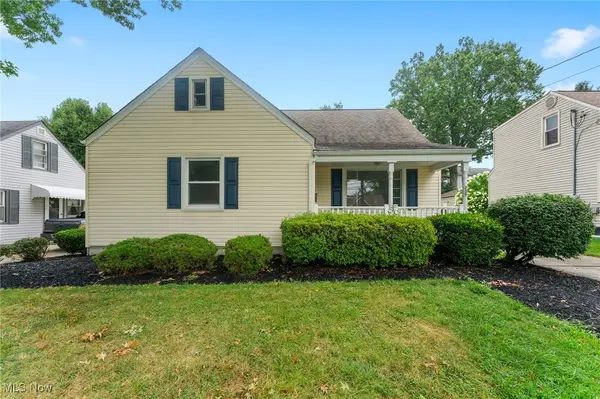 $179,900Active2 beds 2 baths1,608 sq. ft.
$179,900Active2 beds 2 baths1,608 sq. ft.239 Elmwood Drive, Hubbard, OH 44425
MLS# 5152485Listed by: BROKERS REALTY GROUP - New
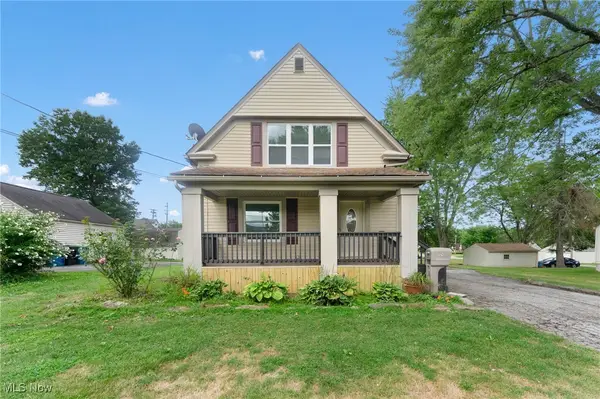 $149,900Active2 beds 1 baths
$149,900Active2 beds 1 baths124 Rebecca Avenue, Hubbard, OH 44425
MLS# 5150791Listed by: BROKERS REALTY GROUP 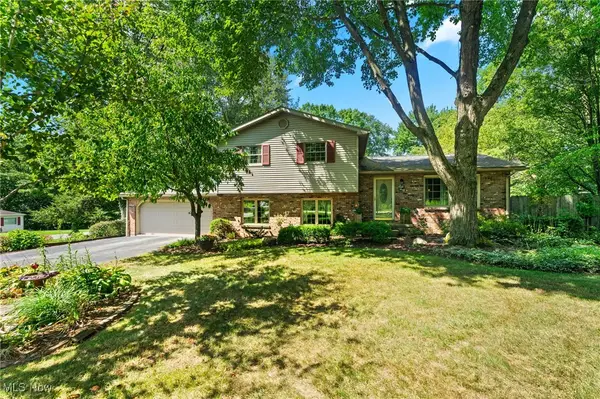 $299,999Pending3 beds 2 baths1,811 sq. ft.
$299,999Pending3 beds 2 baths1,811 sq. ft.6287 Youngstown Hubbard Road, Hubbard, OH 44425
MLS# 5150759Listed by: BROKERS REALTY GROUP- New
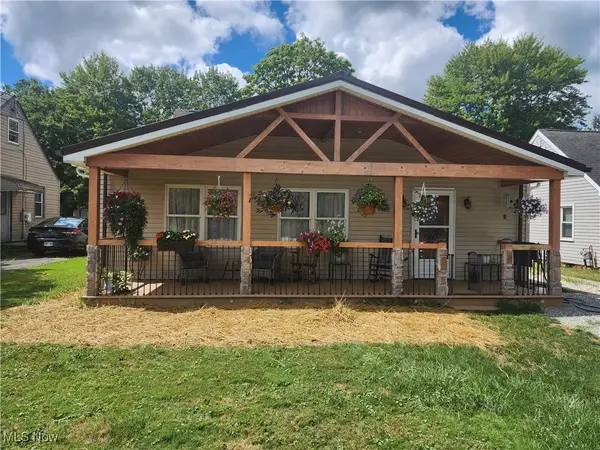 $245,000Active3 beds 3 baths1,784 sq. ft.
$245,000Active3 beds 3 baths1,784 sq. ft.3234 Bell Wick Road, Hubbard, OH 44425
MLS# 5150827Listed by: CENTURY 21 LAKESIDE REALTY - New
 $285,000Active5 beds 3 baths2,420 sq. ft.
$285,000Active5 beds 3 baths2,420 sq. ft.5950 Mount Everett Road, Hubbard, OH 44425
MLS# 5149794Listed by: CENTURY 21 LAKESIDE REALTY - New
 $139,900Active3 beds 1 baths1,359 sq. ft.
$139,900Active3 beds 1 baths1,359 sq. ft.203 Hager Street, Hubbard, OH 44425
MLS# 5150231Listed by: CENTURY 21 LAKESIDE REALTY - New
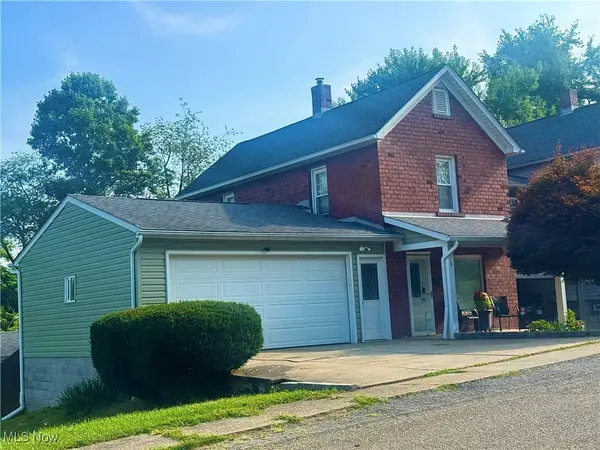 $128,000Active2 beds 2 baths1,108 sq. ft.
$128,000Active2 beds 2 baths1,108 sq. ft.28 Spring Street, Hubbard, OH 44425
MLS# 5149178Listed by: COLDWELL BANKER EVENBAY REAL ESTATE LLC 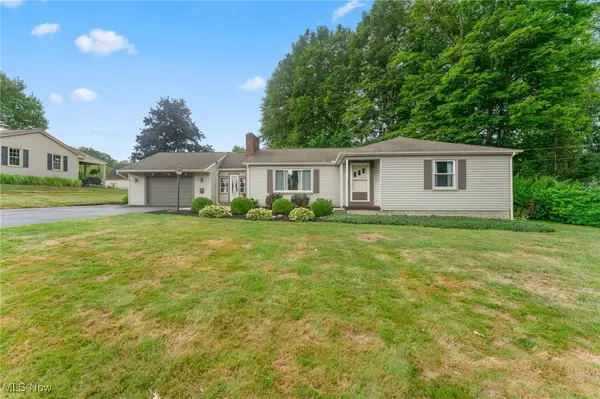 $199,900Pending3 beds 2 baths1,302 sq. ft.
$199,900Pending3 beds 2 baths1,302 sq. ft.145 Belle Vista Avenue, Hubbard, OH 44425
MLS# 5148366Listed by: BROKERS REALTY GROUP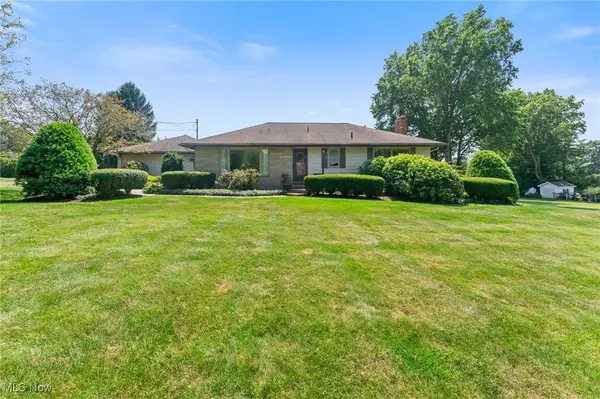 $259,410Pending3 beds 2 baths2,528 sq. ft.
$259,410Pending3 beds 2 baths2,528 sq. ft.7102 Pine Grove Drive, Hubbard, OH 44425
MLS# 5148015Listed by: HOMECOIN.COM
