6287 Youngstown Hubbard Road, Hubbard, OH 44425
Local realty services provided by:Better Homes and Gardens Real Estate Central
Listed by:christine m gallaugher
Office:brokers realty group
MLS#:5150759
Source:OH_NORMLS
Price summary
- Price:$299,999
- Price per sq. ft.:$165.65
About this home
Pride of ownership shines in this well-maintained, one-owner split-level home in the Hubbard School District. Offering 3 bedrooms, 2 full bathrooms, and an impressive 4-car garage setup, 2 attached and 2 detached with a heated workshop, this property provides the perfect balance of comfort and functionality. With two driveways and a beautiful, wooded backdrop, this home is a true find.
The main level features a massive family room with a stunning stone gas fireplace, vinyl plank flooring with carpet inlay, a built-in bar area, and a full bath with tile walls, tile flooring, and a walk-in shower. From here, enjoy access to a charming three-season enclosed porch with a shiplap ceiling, unique vintage lighting, and doors leading to a spacious back deck overlooking your private backyard oasis surrounded by trees. The next level offers an eat-in kitchen with wood cabinetry, soft-close drawers, laminate countertops, black appliances (dishwasher, range, refrigerator, microwave), and a dining area perfect for family meals. The large living room connects seamlessly to the dining area and kitchen and offers front door access. Upstairs, you’ll find three generously sized bedrooms, all with double closets, two with vinyl plank flooring, and one with carpet. The basement provides a laundry area and abundant storage space. Mechanical highlights include a forced-air furnace and AC, 100-amp electrical panel, A.O. Smith hot water tank, dimensional shingle roof, vinyl siding, and vinyl windows. Situated on public water with septic and just down the road from Pine Lakes Golf Club and area amenities, this home offers both convenience and a peaceful setting.
Contact an agent
Home facts
- Year built:1971
- Listing ID #:5150759
- Added:5 day(s) ago
- Updated:August 26, 2025 at 10:40 PM
Rooms and interior
- Bedrooms:3
- Total bathrooms:2
- Full bathrooms:2
- Living area:1,811 sq. ft.
Heating and cooling
- Cooling:Central Air
- Heating:Forced Air, Gas
Structure and exterior
- Roof:Shingle
- Year built:1971
- Building area:1,811 sq. ft.
- Lot area:0.45 Acres
Utilities
- Water:Public
- Sewer:Septic Tank
Finances and disclosures
- Price:$299,999
- Price per sq. ft.:$165.65
- Tax amount:$2,654 (2024)
New listings near 6287 Youngstown Hubbard Road
- New
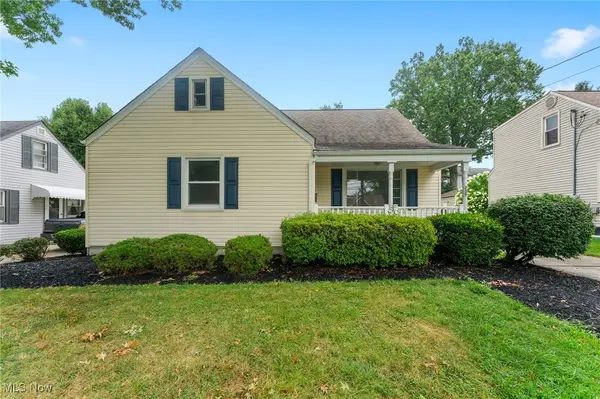 $179,900Active2 beds 2 baths1,608 sq. ft.
$179,900Active2 beds 2 baths1,608 sq. ft.239 Elmwood Drive, Hubbard, OH 44425
MLS# 5152485Listed by: BROKERS REALTY GROUP - New
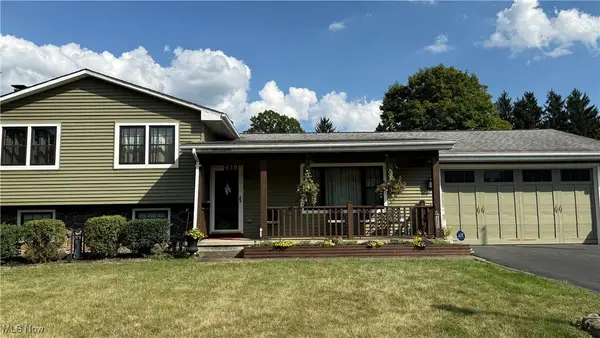 $274,900Active3 beds 2 baths2,000 sq. ft.
$274,900Active3 beds 2 baths2,000 sq. ft.419 Wendemere Drive, Hubbard, OH 44425
MLS# 5150925Listed by: BERKSHIRE HATHAWAY HOMESERVICES STOUFFER REALTY - New
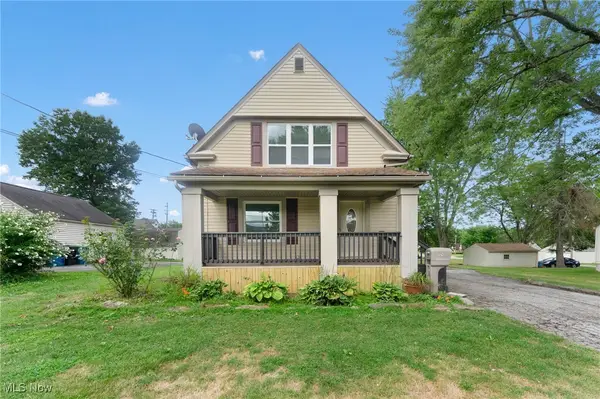 $149,900Active2 beds 1 baths
$149,900Active2 beds 1 baths124 Rebecca Avenue, Hubbard, OH 44425
MLS# 5150791Listed by: BROKERS REALTY GROUP - New
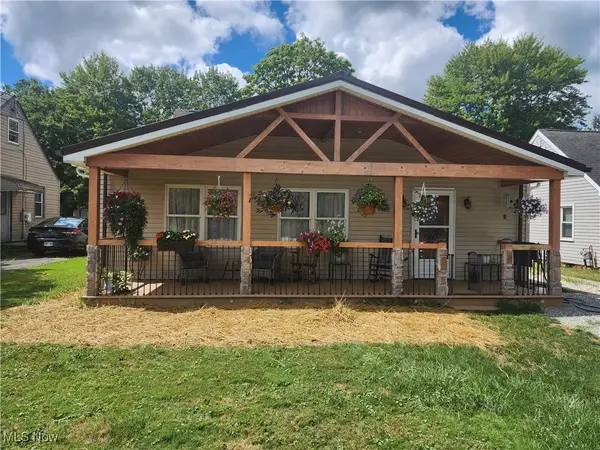 $245,000Active3 beds 3 baths1,784 sq. ft.
$245,000Active3 beds 3 baths1,784 sq. ft.3234 Bell Wick Road, Hubbard, OH 44425
MLS# 5150827Listed by: CENTURY 21 LAKESIDE REALTY - New
 $285,000Active5 beds 3 baths2,420 sq. ft.
$285,000Active5 beds 3 baths2,420 sq. ft.5950 Mount Everett Road, Hubbard, OH 44425
MLS# 5149794Listed by: CENTURY 21 LAKESIDE REALTY - New
 $139,900Active3 beds 1 baths1,359 sq. ft.
$139,900Active3 beds 1 baths1,359 sq. ft.203 Hager Street, Hubbard, OH 44425
MLS# 5150231Listed by: CENTURY 21 LAKESIDE REALTY - New
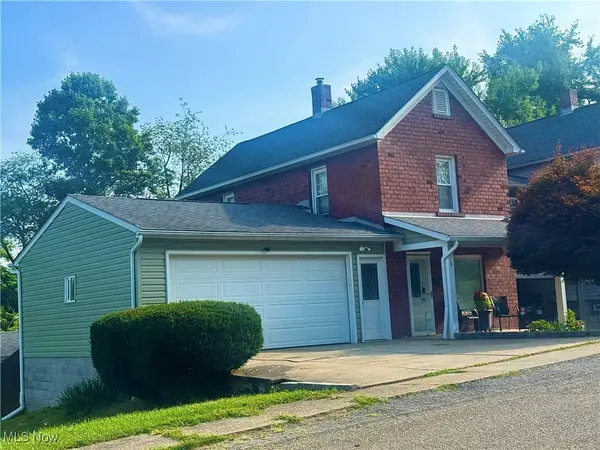 $128,000Active2 beds 2 baths1,108 sq. ft.
$128,000Active2 beds 2 baths1,108 sq. ft.28 Spring Street, Hubbard, OH 44425
MLS# 5149178Listed by: COLDWELL BANKER EVENBAY REAL ESTATE LLC 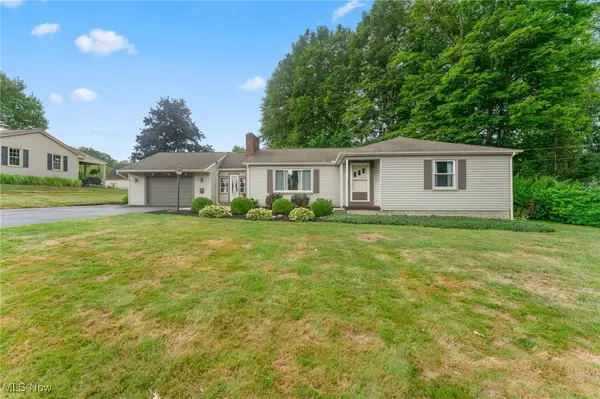 $199,900Pending3 beds 2 baths1,302 sq. ft.
$199,900Pending3 beds 2 baths1,302 sq. ft.145 Belle Vista Avenue, Hubbard, OH 44425
MLS# 5148366Listed by: BROKERS REALTY GROUP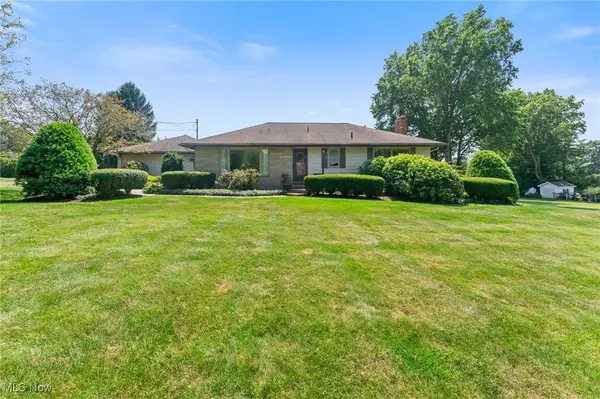 $259,410Pending3 beds 2 baths2,528 sq. ft.
$259,410Pending3 beds 2 baths2,528 sq. ft.7102 Pine Grove Drive, Hubbard, OH 44425
MLS# 5148015Listed by: HOMECOIN.COM
