5791 Sunset Drive, Hudson, OH 44236
Local realty services provided by:Better Homes and Gardens Real Estate Central
5791 Sunset Drive,Hudson, OH 44236
$510,000
- 4 Beds
- 3 Baths
- - sq. ft.
- Single family
- Sold
Listed by:chris finley
Office:keller williams chervenic rlty
MLS#:5155830
Source:OH_NORMLS
Sorry, we are unable to map this address
Price summary
- Price:$510,000
About this home
Charming 4-Bedroom in the Heart of Hudson – Move-In Ready with Dream Backyard
Step onto the inviting Craftsman-style porch and into this thoughtfully updated 4-bedroom, 2.5-bath colonial in Hudson’s desirable Plymouth Village neighborhood.
Inside, the renovated interior lives up to the exterior’s curb appeal. Newer LVP throughout the first floor, leading to a newly remodeled kitchen with a butcher-block island. The cozy living room centers around a wood-burning fireplace with a beautiful mantle, while the formal dining room has been transformed into a stylish home office with two built-in desks—perfect for work or study. A well-designed mudroom with three cubbies and a first-floor laundry add everyday convenience.
Upstairs, the spacious owners’ suite features a remodeled bathroom and a large walk-in closet, while the semi-finished basement offers a versatile space for a play area, a home gym, or a media room.
Out back, a large, flat, fenced yard with a fire pit, basketball area, shed, deck and patio offers plenty of space to entertain family and friends.
And as they say, it’s all about location! From your front door you can stroll to hiking trails, playgrounds, and ball fields at Colony Park, Barlow Farm Park, Oak Grove, and the charming shops and restaurants in downtown Hudson. Quick access to major highways, grocery stores, and coffee shops makes commuting and everyday living easier.
Don’t miss your opportunity to own this move-in ready home in the award-winning Hudson City School District. Schedule your showing today!
Contact an agent
Home facts
- Year built:1968
- Listing ID #:5155830
- Added:54 day(s) ago
- Updated:November 04, 2025 at 07:30 AM
Rooms and interior
- Bedrooms:4
- Total bathrooms:3
- Full bathrooms:2
- Half bathrooms:1
Heating and cooling
- Cooling:Central Air
- Heating:Forced Air, Gas
Structure and exterior
- Roof:Asphalt, Fiberglass
- Year built:1968
Utilities
- Water:Well
- Sewer:Public Sewer
Finances and disclosures
- Price:$510,000
- Tax amount:$6,373 (2024)
New listings near 5791 Sunset Drive
- New
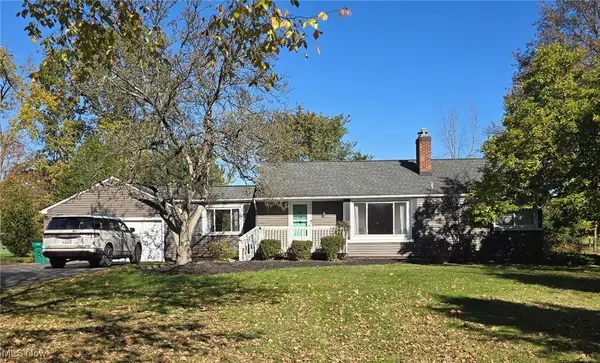 $359,000Active2 beds 2 baths2,171 sq. ft.
$359,000Active2 beds 2 baths2,171 sq. ft.483 Atterbury Boulevard, Hudson, OH 44236
MLS# 5168329Listed by: OHIO PROPERTY GROUP, LLC 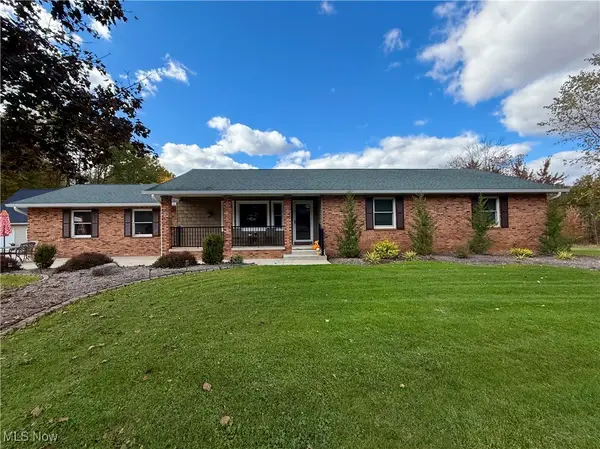 $549,900Pending3 beds 2 baths2,056 sq. ft.
$549,900Pending3 beds 2 baths2,056 sq. ft.5176 Sullivan Road, Hudson, OH 44236
MLS# 5167989Listed by: EXP REALTY, LLC.- New
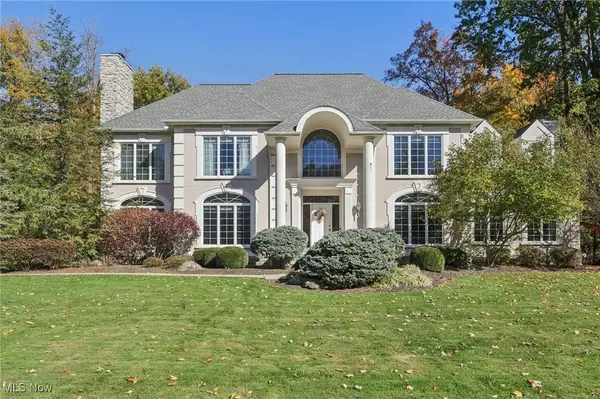 $1,200,000Active4 beds 4 baths5,152 sq. ft.
$1,200,000Active4 beds 4 baths5,152 sq. ft.6167 Burr Oak Way, Hudson, OH 44236
MLS# 5167899Listed by: KELLER WILLIAMS LIVING - New
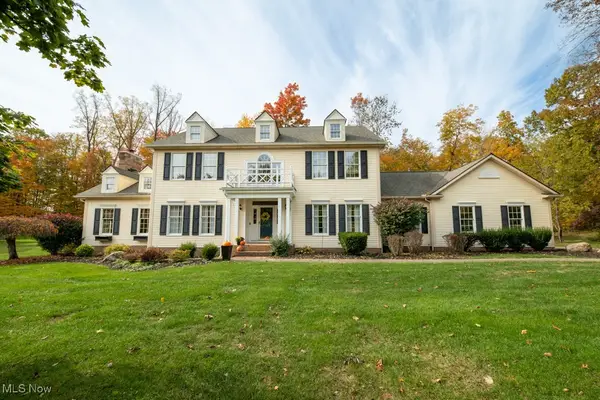 $725,000Active4 beds 3 baths3,259 sq. ft.
$725,000Active4 beds 3 baths3,259 sq. ft.7616 Hudson Park Drive, Hudson, OH 44236
MLS# 5166514Listed by: KELLER WILLIAMS CHERVENIC RLTY - New
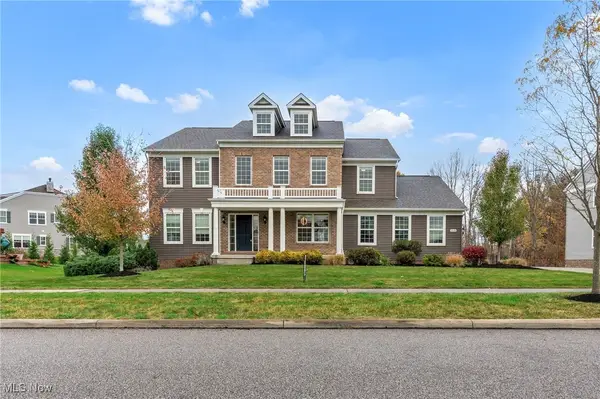 $775,000Active4 beds 4 baths3,780 sq. ft.
$775,000Active4 beds 4 baths3,780 sq. ft.6634 Regal Woods Drive, Hudson, OH 44236
MLS# 5167246Listed by: RE/MAX TRENDS REALTY - New
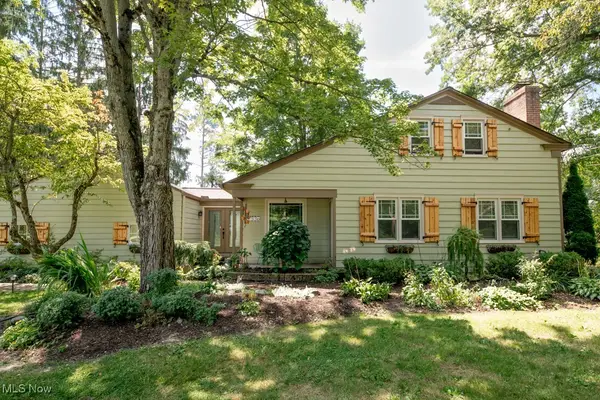 $440,000Active4 beds 2 baths1,463 sq. ft.
$440,000Active4 beds 2 baths1,463 sq. ft.7536 Valerie Lane, Hudson, OH 44236
MLS# 5167245Listed by: KELLER WILLIAMS CHERVENIC RLTY 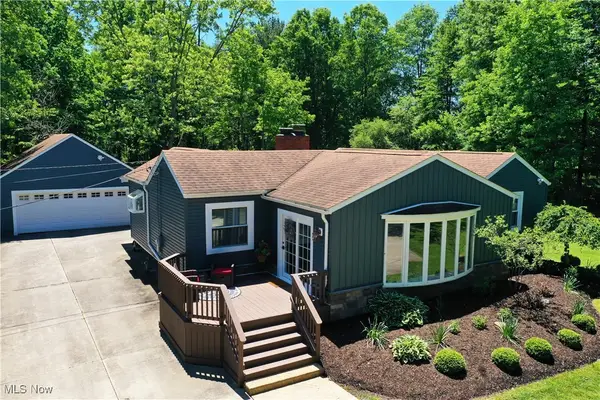 $409,900Pending3 beds 2 baths2,302 sq. ft.
$409,900Pending3 beds 2 baths2,302 sq. ft.780 Boston Mills Road, Hudson, OH 44236
MLS# 5166881Listed by: EXP REALTY, LLC.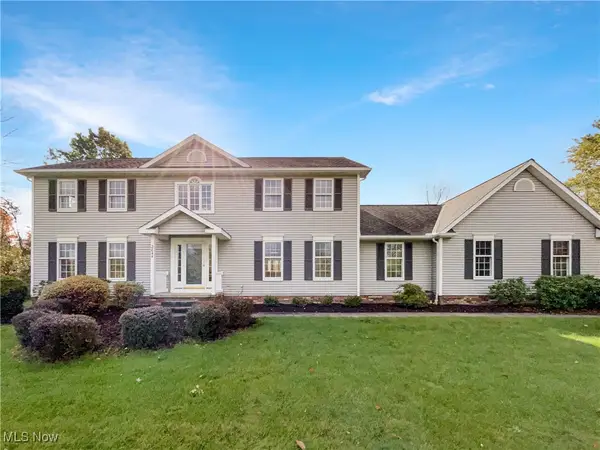 $545,000Active4 beds 3 baths3,178 sq. ft.
$545,000Active4 beds 3 baths3,178 sq. ft.2844 Chamberlin Boulevard, Hudson, OH 44236
MLS# 5166484Listed by: OPENDOOR BROKERAGE LLC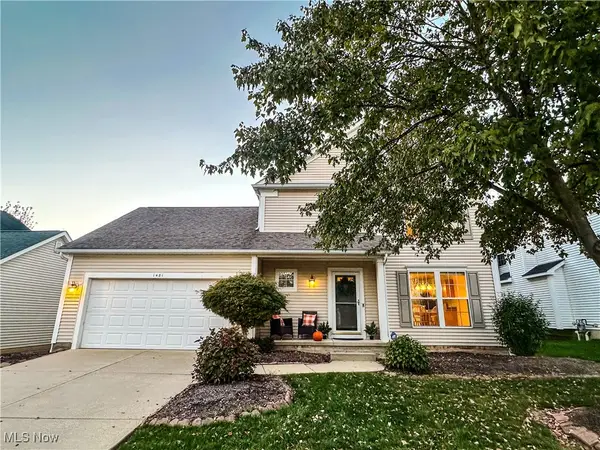 $400,000Active3 beds 3 baths2,064 sq. ft.
$400,000Active3 beds 3 baths2,064 sq. ft.1481 Timber Trail, Hudson, OH 44236
MLS# 5164774Listed by: KELLER WILLIAMS CHERVENIC RLTY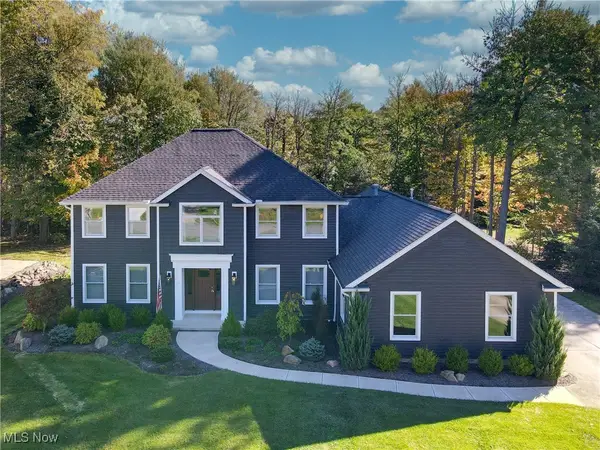 $679,000Pending4 beds 5 baths3,310 sq. ft.
$679,000Pending4 beds 5 baths3,310 sq. ft.7589 Hudson Park Drive, Hudson, OH 44236
MLS# 5164424Listed by: EXP REALTY, LLC.
