6646 Regal Woods Drive, Hudson, OH 44236
Local realty services provided by:Better Homes and Gardens Real Estate Central
Listed by: aaron peterson
Office: sogo homes llc.
MLS#:5158689
Source:OH_NORMLS
Price summary
- Price:$759,000
- Price per sq. ft.:$221.67
- Monthly HOA dues:$50
About this home
Welcome to this stunning 4-bedroom, 3.5-bathroom home in the heart of Hudson! Step inside to a grand, high-ceiling entryway that sets the tone for the spacious open floor plan. The chef's kitchen is a true showpiece, featuring granite countertops, an extra-large island perfect for gatherings, and abundant cabinetry. Natural light pours through the many windows, highlighting the seamless flow between the kitchen, dining, and living areas. The oversized master suite offers a relaxing retreat with a walk-in closet and spa-like bathroom complete with a private toilet. Continuing upstairs, you'll find generous bedrooms and bathrooms designed with comfort and functionality in mind. The full basement is also ready to be built out to your specifications. Enjoy the peaceful wooded backyard, ideal for entertaining or quiet evenings surrounded by nature. This home combines quality craftsmanship, thoughtful design, and a prime Hudson location - ready to welcome you home. Schedule your showing today!
Contact an agent
Home facts
- Year built:2016
- Listing ID #:5158689
- Added:46 day(s) ago
- Updated:November 11, 2025 at 03:22 PM
Rooms and interior
- Bedrooms:4
- Total bathrooms:4
- Full bathrooms:3
- Half bathrooms:1
- Living area:3,424 sq. ft.
Heating and cooling
- Cooling:Central Air
- Heating:Forced Air, Gas
Structure and exterior
- Roof:Asphalt
- Year built:2016
- Building area:3,424 sq. ft.
- Lot area:0.32 Acres
Utilities
- Water:Public
- Sewer:Public Sewer
Finances and disclosures
- Price:$759,000
- Price per sq. ft.:$221.67
- Tax amount:$5,300 (2024)
New listings near 6646 Regal Woods Drive
- New
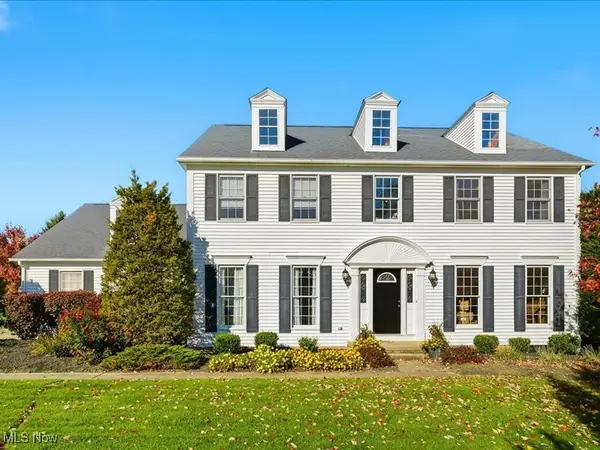 $589,900Active4 beds 3 baths2,876 sq. ft.
$589,900Active4 beds 3 baths2,876 sq. ft.2181 Bristol Court, Hudson, OH 44236
MLS# 5169750Listed by: HOMECOIN.COM - New
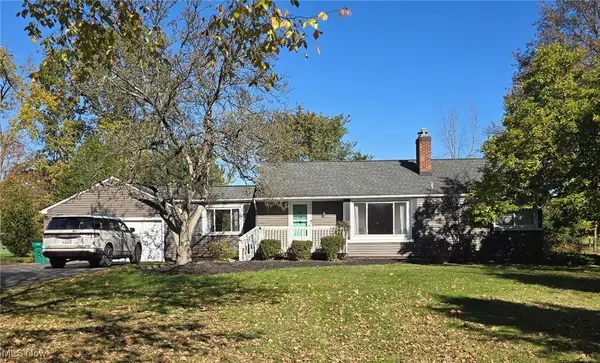 $359,000Active2 beds 2 baths2,171 sq. ft.
$359,000Active2 beds 2 baths2,171 sq. ft.483 Atterbury Boulevard, Hudson, OH 44236
MLS# 5168329Listed by: OHIO PROPERTY GROUP, LLC 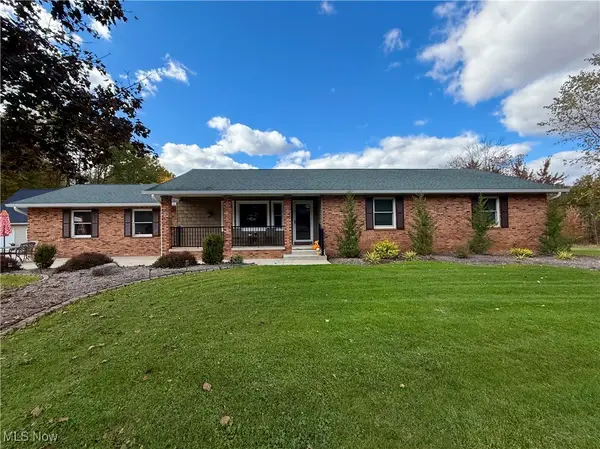 $549,900Pending3 beds 2 baths2,056 sq. ft.
$549,900Pending3 beds 2 baths2,056 sq. ft.5176 Sullivan Road, Hudson, OH 44236
MLS# 5167989Listed by: EXP REALTY, LLC.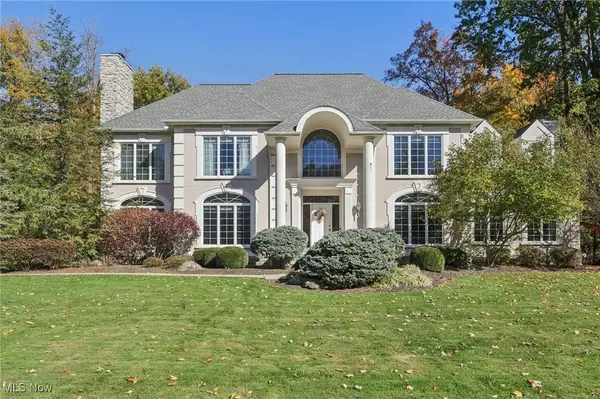 $1,200,000Pending4 beds 4 baths5,152 sq. ft.
$1,200,000Pending4 beds 4 baths5,152 sq. ft.6167 Burr Oak Way, Hudson, OH 44236
MLS# 5167899Listed by: KELLER WILLIAMS LIVING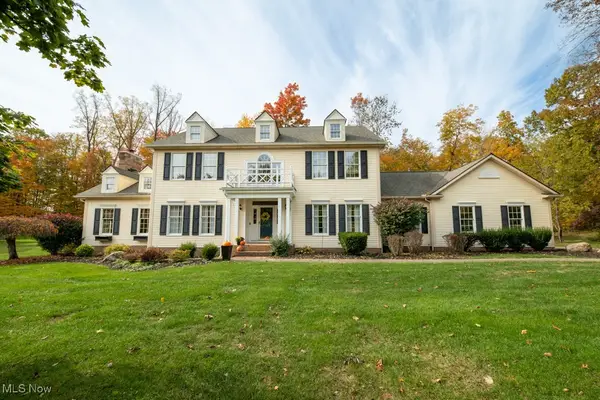 $699,000Active4 beds 3 baths3,259 sq. ft.
$699,000Active4 beds 3 baths3,259 sq. ft.7616 Hudson Park Drive, Hudson, OH 44236
MLS# 5166514Listed by: KELLER WILLIAMS CHERVENIC RLTY- Open Thu, 5 to 6:30pm
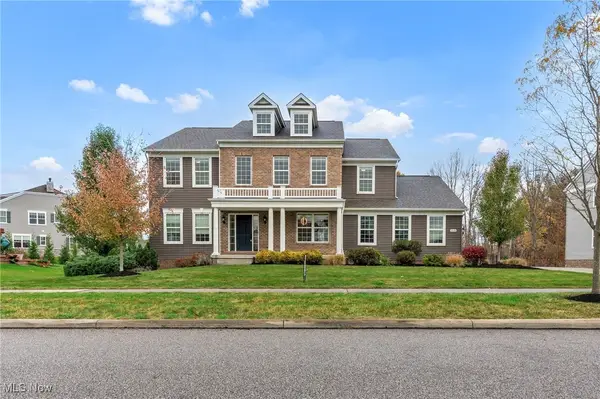 $775,000Active4 beds 4 baths3,780 sq. ft.
$775,000Active4 beds 4 baths3,780 sq. ft.6634 Regal Woods Drive, Hudson, OH 44236
MLS# 5167246Listed by: RE/MAX TRENDS REALTY 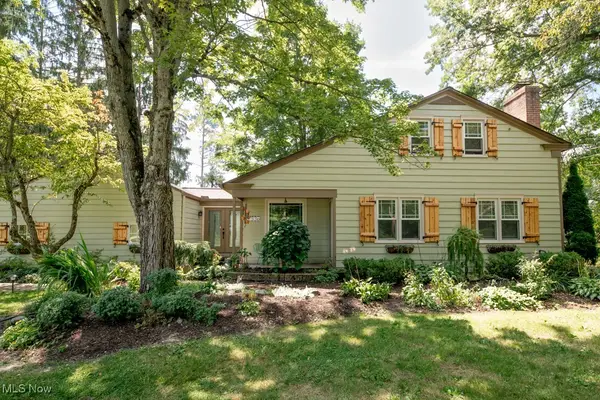 $440,000Active4 beds 2 baths
$440,000Active4 beds 2 baths7536 Valerie Lane, Hudson, OH 44236
MLS# 5167245Listed by: KELLER WILLIAMS CHERVENIC RLTY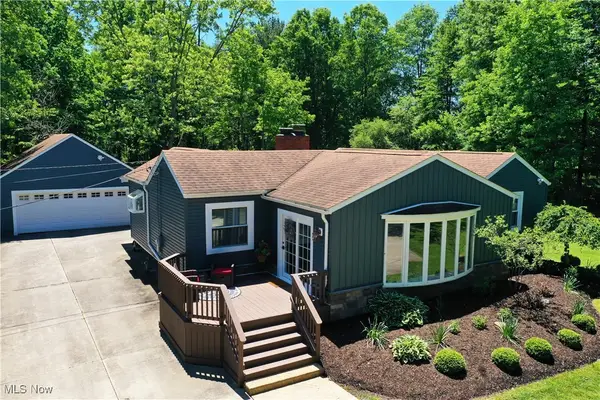 $409,900Pending3 beds 2 baths2,302 sq. ft.
$409,900Pending3 beds 2 baths2,302 sq. ft.780 Boston Mills Road, Hudson, OH 44236
MLS# 5166881Listed by: EXP REALTY, LLC.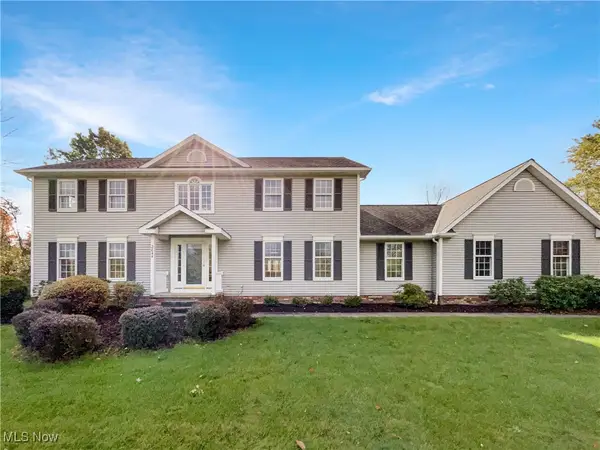 $545,000Active4 beds 3 baths3,178 sq. ft.
$545,000Active4 beds 3 baths3,178 sq. ft.2844 Chamberlin Boulevard, Hudson, OH 44236
MLS# 5166484Listed by: OPENDOOR BROKERAGE LLC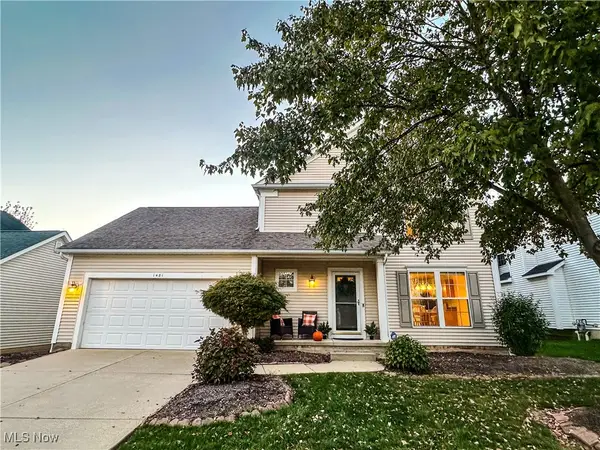 $400,000Active3 beds 3 baths2,064 sq. ft.
$400,000Active3 beds 3 baths2,064 sq. ft.1481 Timber Trail, Hudson, OH 44236
MLS# 5164774Listed by: KELLER WILLIAMS CHERVENIC RLTY
