7511 Herrick Park Drive, Hudson, OH 44236
Local realty services provided by:Better Homes and Gardens Real Estate Central
7511 Herrick Park Drive,Hudson, OH 44236
$695,000
- 3 Beds
- 4 Baths
- - sq. ft.
- Single family
- Sold
Listed by:chris finley
Office:keller williams chervenic rlty
MLS#:5153880
Source:OH_NORMLS
Sorry, we are unable to map this address
Price summary
- Price:$695,000
About this home
Secluded, serene, and surprisingly close to everything you love about Hudson, this spacious center-hall colonial sits on a beautiful park-like lot, offering the perfect balance of privacy and convenience.
Just minutes from vibrant shops and restaurants and backing up to the newly revitalized Darrow Road Park, this home offers a prime location in the top-rated Hudson City School District. Inside, you’ll find 3 bedrooms, 3 and ½ baths, and a versatile floor plan that makes every day living easy and entertaining a joy. Luxurious wide-plank cherry floors flow throughout the first floor, connecting light-filled living spaces. Cozy up by one of the two fireplaces, or enjoy the outdoors from the glassed-in front garden porch, bright and airy sun-room, or screened porch—all offering views of the private, wooded backyard with mature perennial gardens and winding paths.
The kitchen features solid cherry custom-made cabinetry and abundant counter space for preparing meals. Upstairs, the large owner’s suite has been updated with a ceramic tile shower, jetted tub, and custom built-in bookcase, with room to add a fourth bedroom if desired. A partially finished basement provides space for a play area, office, or home gym.
Car enthusiasts and hobbyists will appreciate the attached 5-car garage with built-in storage and a lift for a sixth car, plus an awning that provides even more space for outdoor entertaining.
Move in now and make this beautiful home your own!
Contact an agent
Home facts
- Year built:1986
- Listing ID #:5153880
- Added:57 day(s) ago
- Updated:November 01, 2025 at 06:30 AM
Rooms and interior
- Bedrooms:3
- Total bathrooms:4
- Full bathrooms:3
- Half bathrooms:1
Heating and cooling
- Cooling:Central Air
- Heating:Forced Air, Gas
Structure and exterior
- Roof:Asphalt, Fiberglass
- Year built:1986
Utilities
- Water:Public
- Sewer:Public Sewer
Finances and disclosures
- Price:$695,000
- Tax amount:$8,959 (2024)
New listings near 7511 Herrick Park Drive
- New
 $425,000Active5 beds 4 baths5,201 sq. ft.
$425,000Active5 beds 4 baths5,201 sq. ft.1752 Marwell Boulevard, Hudson, OH 44236
MLS# 5168996Listed by: RE/MAX HAVEN REALTY - New
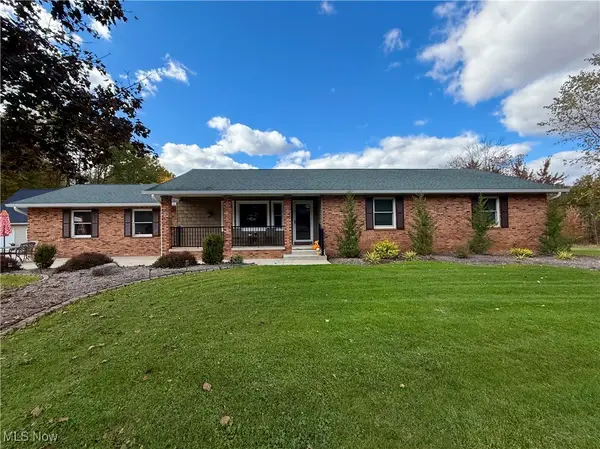 $549,900Active3 beds 2 baths2,056 sq. ft.
$549,900Active3 beds 2 baths2,056 sq. ft.5176 Sullivan Road, Hudson, OH 44236
MLS# 5167989Listed by: EXP REALTY, LLC. - New
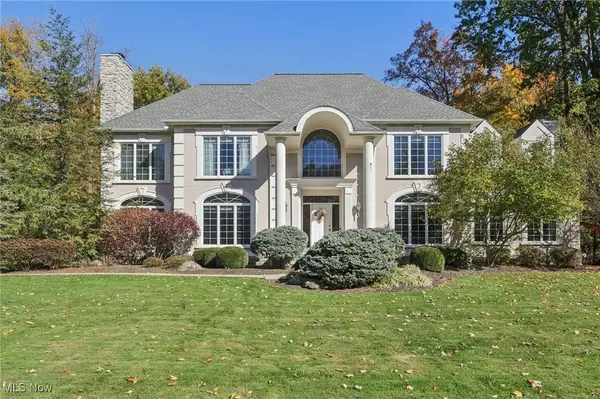 $1,200,000Active4 beds 4 baths5,152 sq. ft.
$1,200,000Active4 beds 4 baths5,152 sq. ft.6167 Burr Oak Way, Hudson, OH 44236
MLS# 5167899Listed by: KELLER WILLIAMS LIVING - Open Sun, 1 to 3pmNew
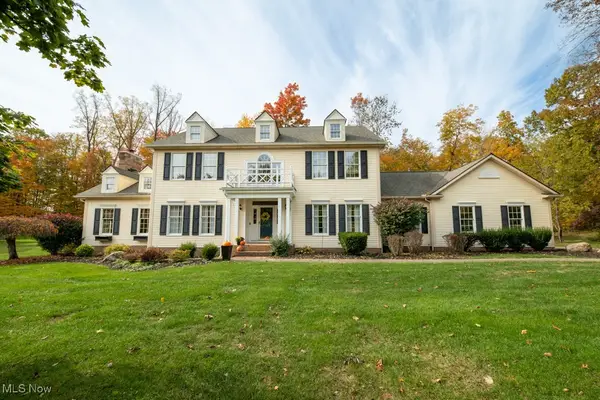 $725,000Active4 beds 3 baths3,259 sq. ft.
$725,000Active4 beds 3 baths3,259 sq. ft.7616 Hudson Park Drive, Hudson, OH 44236
MLS# 5166514Listed by: KELLER WILLIAMS CHERVENIC RLTY - New
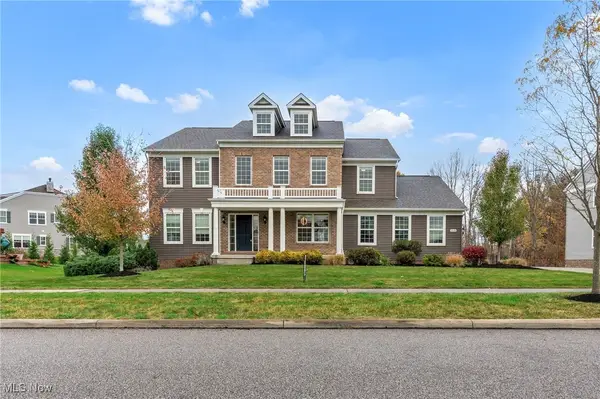 $775,000Active4 beds 4 baths3,780 sq. ft.
$775,000Active4 beds 4 baths3,780 sq. ft.6634 Regal Woods Drive, Hudson, OH 44236
MLS# 5167246Listed by: RE/MAX TRENDS REALTY - Open Sat, 1 to 3pmNew
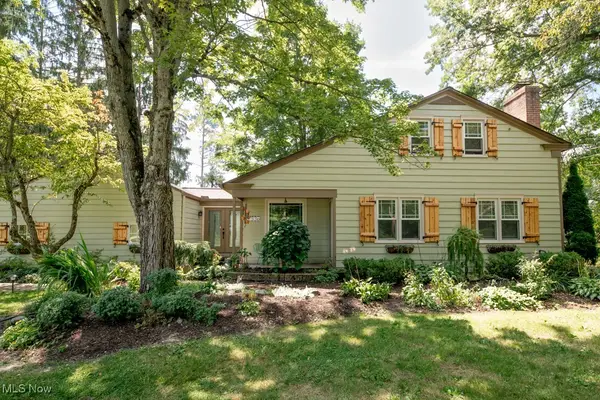 $440,000Active4 beds 2 baths1,463 sq. ft.
$440,000Active4 beds 2 baths1,463 sq. ft.7536 Valerie Lane, Hudson, OH 44236
MLS# 5167245Listed by: KELLER WILLIAMS CHERVENIC RLTY 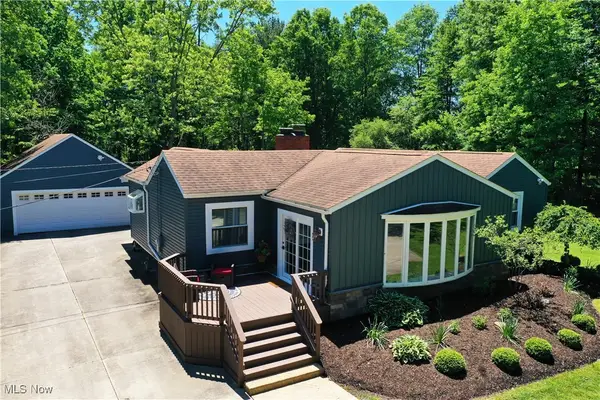 $409,900Pending3 beds 2 baths2,302 sq. ft.
$409,900Pending3 beds 2 baths2,302 sq. ft.780 Boston Mills Road, Hudson, OH 44236
MLS# 5166881Listed by: EXP REALTY, LLC.- New
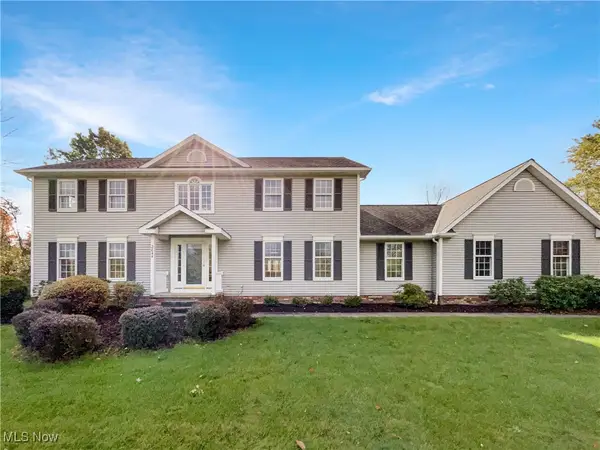 $545,000Active4 beds 3 baths3,178 sq. ft.
$545,000Active4 beds 3 baths3,178 sq. ft.2844 Chamberlin Boulevard, Hudson, OH 44236
MLS# 5166484Listed by: OPENDOOR BROKERAGE LLC - Open Sat, 11am to 1pm
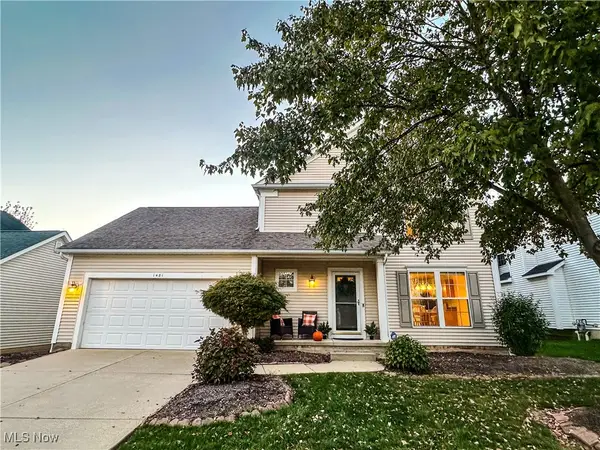 $400,000Active3 beds 3 baths2,064 sq. ft.
$400,000Active3 beds 3 baths2,064 sq. ft.1481 Timber Trail, Hudson, OH 44236
MLS# 5164774Listed by: KELLER WILLIAMS CHERVENIC RLTY 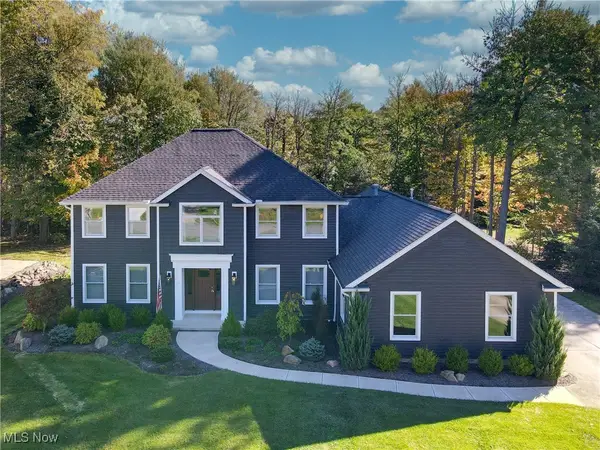 $679,000Pending4 beds 5 baths3,310 sq. ft.
$679,000Pending4 beds 5 baths3,310 sq. ft.7589 Hudson Park Drive, Hudson, OH 44236
MLS# 5164424Listed by: EXP REALTY, LLC.
