10515 Gaitside Trail, Kirtland, OH 44094
Local realty services provided by:Better Homes and Gardens Real Estate Central
Listed by: angelo a dipietro
Office: century 21 homestar
MLS#:5129049
Source:OH_NORMLS
Price summary
- Price:$829,000
- Price per sq. ft.:$314.61
- Monthly HOA dues:$32.08
About this home
New Construction in Rocking Horse Farms in the beautiful city of Kirtland. Built by DiPetro Builders, LLC. This home boasts a wonderful open floor plan with custom designed finishes, and a beautiful blend of textures and natural materials, giving this home a cohesive and breathtaking aesthetic throughout the home. This 3 bedroom, 2.5 bath home, plus a large study, and 3-car garage features a fabulous kitchen with top of the line Bosch appliances, Anderson windows, custom cabinetry stunning quartz countertops. Along with gorgeous wide plank white oak hardwood flooring, open concept kitchen and great room with a stone fireplace and vaulted ceiling. Off the sliding glass pours in the kitchen is a covered porch with a cozy natural wood vaulted ceiling and lighting for 3-season enjoyment. The luxurious primary suite has beautiful finishes with a free-standing tub, beautifully tiled shower with glass doors, and a large custom walk-in closet.
Contact an agent
Home facts
- Year built:2025
- Listing ID #:5129049
- Added:162 day(s) ago
- Updated:November 15, 2025 at 01:46 AM
Rooms and interior
- Bedrooms:3
- Total bathrooms:3
- Full bathrooms:2
- Half bathrooms:1
- Living area:2,635 sq. ft.
Heating and cooling
- Cooling:Central Air
- Heating:Forced Air, Gas
Structure and exterior
- Roof:Asphalt
- Year built:2025
- Building area:2,635 sq. ft.
- Lot area:1.6 Acres
Utilities
- Water:Public
- Sewer:Septic Tank
Finances and disclosures
- Price:$829,000
- Price per sq. ft.:$314.61
- Tax amount:$2,222 (2024)
New listings near 10515 Gaitside Trail
 $599,000Pending4 beds 3 baths3,610 sq. ft.
$599,000Pending4 beds 3 baths3,610 sq. ft.8066 Pinehurst Drive, Kirtland, OH 44094
MLS# 5168588Listed by: MCDOWELL HOMES REAL ESTATE SERVICES $349,900Pending4 beds 2 baths2,008 sq. ft.
$349,900Pending4 beds 2 baths2,008 sq. ft.8080 Monterey Drive, Kirtland, OH 44094
MLS# 5167585Listed by: KELLER WILLIAMS GREATER CLEVELAND NORTHEAST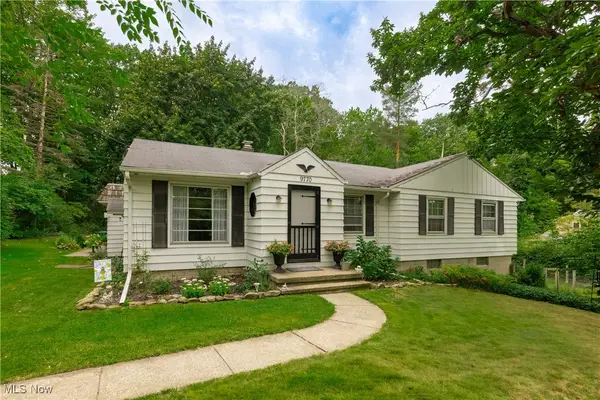 $265,000Active3 beds 1 baths3,457 sq. ft.
$265,000Active3 beds 1 baths3,457 sq. ft.9770 Wrenwood Drive, Kirtland, OH 44094
MLS# 5163819Listed by: EXP REALTY, LLC. $350,000Active5.76 Acres
$350,000Active5.76 Acres10899 Tibbetts Road, Kirtland, OH 44094
MLS# 5160914Listed by: ENGEL & VLKERS DISTINCT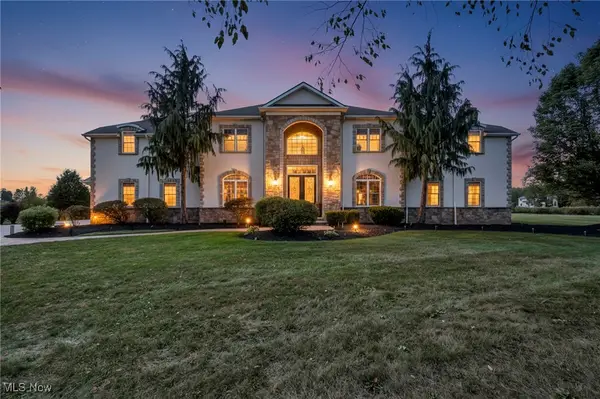 $1,395,000Active5 beds 6 baths7,870 sq. ft.
$1,395,000Active5 beds 6 baths7,870 sq. ft.10640 Bayshire Trail, Kirtland, OH 44094
MLS# 5162910Listed by: CHOSEN REAL ESTATE GROUP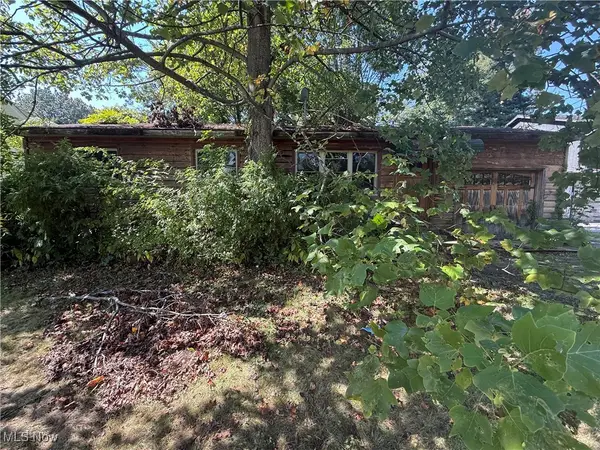 $205,000Active3 beds 1 baths1,248 sq. ft.
$205,000Active3 beds 1 baths1,248 sq. ft.9128 Elm Street, Kirtland, OH 44094
MLS# 5156304Listed by: PLATINUM REAL ESTATE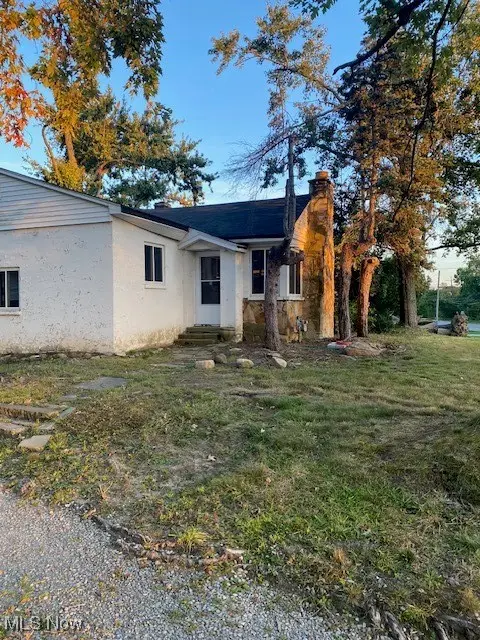 $239,999Active2 beds 1 baths1,183 sq. ft.
$239,999Active2 beds 1 baths1,183 sq. ft.11065 Chillicothe Road, Kirtland, OH 44094
MLS# 5155756Listed by: RE/MAX HOMESOURCE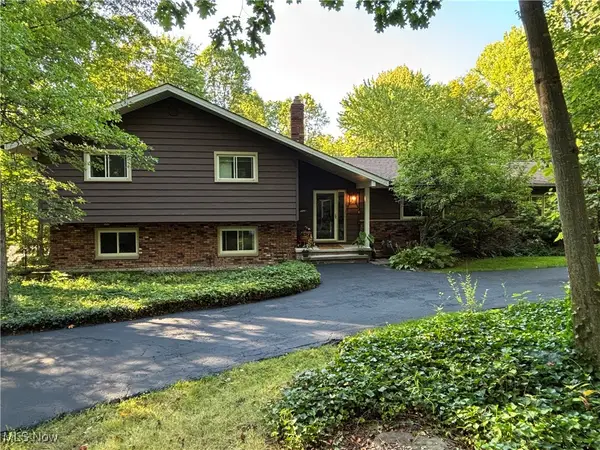 $620,000Pending4 beds 4 baths3,689 sq. ft.
$620,000Pending4 beds 4 baths3,689 sq. ft.7473 Shadowbrook Drive, Kirtland, OH 44094
MLS# 5153026Listed by: KELLER WILLIAMS GREATER CLEVELAND NORTHEAST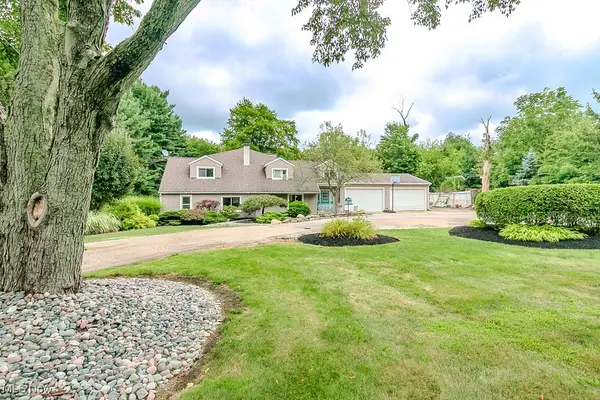 $299,500Pending3 beds 2 baths2,745 sq. ft.
$299,500Pending3 beds 2 baths2,745 sq. ft.9929 Chillicothe Road, Kirtland, OH 44094
MLS# 5146093Listed by: MCDOWELL HOMES REAL ESTATE SERVICES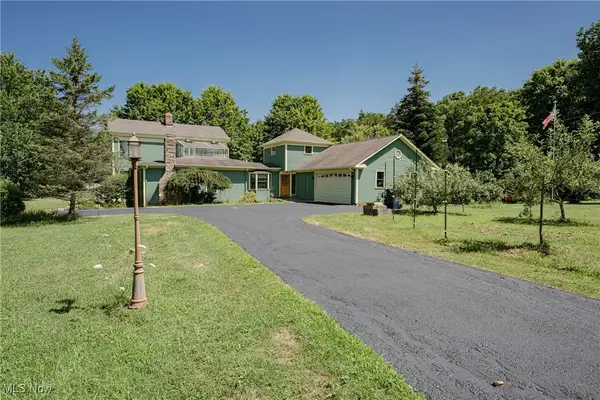 $575,000Active3 beds 3 baths3,536 sq. ft.
$575,000Active3 beds 3 baths3,536 sq. ft.8051 Euclid Chardon Road, Kirtland, OH 44094
MLS# 5143786Listed by: KELLER WILLIAMS GREATER METROPOLITAN
