9210 Russellhurst Drive, Kirtland, OH 44094
Local realty services provided by:Better Homes and Gardens Real Estate Central
Listed by:bettie j schmikla
Office:re/max results
MLS#:5119928
Source:OH_NORMLS
Price summary
- Price:$510,000
- Price per sq. ft.:$146.55
About this home
The serenity of 3+ acres in Kirtland and a beautiful home is awaiting your family. This lovely one owner custom built home offers 4 bedroom, 3 ½ baths, and boasts both a living and dining room, kitchen with island, family room with fireplace and laundry room on the first floor. The flow of the living and dining rooms makes for flexibility with daily living and fun-filled gatherings of friends and family. Relaxing in the family room provides year-round pleasure with cozy fireplace and breathtaking views. First floor also has den and 3 seasons room . Upstairs, the home boasts three well-appointed bedrooms, including a luxurious master suite with a private bath, walk-in closet, and space to unwind. Two additional bedrooms and one bath complete the upstairs. A convenient half bath is located on the main level, to ensure practicality for daily living. Full Bsmt offers ample storage, Finished Rec Room, Gym, Bedroom and full bath. Basement also has garage access. Home is Nestled back in the woods, You feel as if you are in the middle of a park when you are sitting out on your Wrap around porch enjoying the views and listening to the birds chirp. Additional 2.85 acres available. See listing in MLS. (Furnace New in 2024. Tankless H2O, Some New Light Fixtures, Freshly painted) Within walking distance to the much sought after Kirtland Schools. Home Warranty!
Contact an agent
Home facts
- Year built:1996
- Listing ID #:5119928
- Added:147 day(s) ago
- Updated:September 30, 2025 at 02:14 PM
Rooms and interior
- Bedrooms:4
- Total bathrooms:4
- Full bathrooms:3
- Half bathrooms:1
- Living area:3,480 sq. ft.
Heating and cooling
- Cooling:Central Air
- Heating:Fireplaces, Forced Air, Propane
Structure and exterior
- Roof:Asphalt, Fiberglass
- Year built:1996
- Building area:3,480 sq. ft.
- Lot area:3.13 Acres
Utilities
- Water:Well
- Sewer:Septic Tank
Finances and disclosures
- Price:$510,000
- Price per sq. ft.:$146.55
- Tax amount:$7,256 (2024)
New listings near 9210 Russellhurst Drive
- New
 $799,900Active5 beds 5 baths6,164 sq. ft.
$799,900Active5 beds 5 baths6,164 sq. ft.9230 Amber Wood Drive, Kirtland, OH 44094
MLS# 5160378Listed by: PUPPY REALTY  $199,900Pending2 beds 1 baths983 sq. ft.
$199,900Pending2 beds 1 baths983 sq. ft.8878 Martin Road, Kirtland, OH 44094
MLS# 5159588Listed by: RE/MAX ABOVE & BEYOND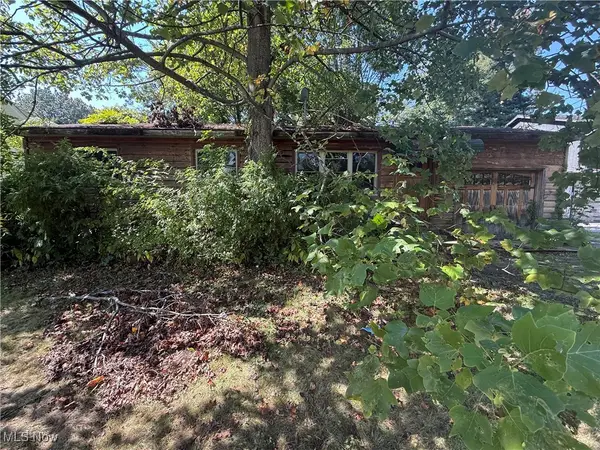 $205,000Active3 beds 1 baths1,248 sq. ft.
$205,000Active3 beds 1 baths1,248 sq. ft.9128 Elm Street, Kirtland, OH 44094
MLS# 5156304Listed by: PLATINUM REAL ESTATE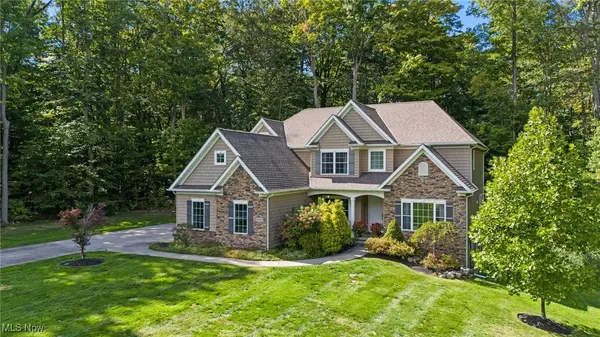 $689,900Pending4 beds 3 baths2,953 sq. ft.
$689,900Pending4 beds 3 baths2,953 sq. ft.10154 Courtney Lane, Kirtland, OH 44094
MLS# 5155294Listed by: KELLER WILLIAMS GREATER CLEVELAND NORTHEAST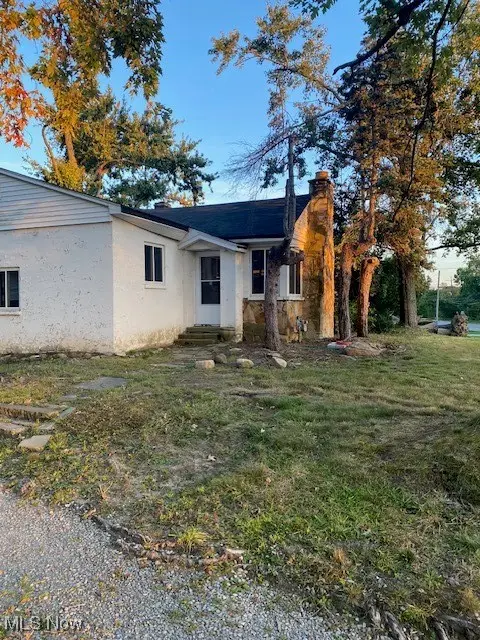 $249,999Active2 beds 1 baths1,183 sq. ft.
$249,999Active2 beds 1 baths1,183 sq. ft.11065 Chillicothe Road, Kirtland, OH 44094
MLS# 5155756Listed by: RE/MAX HOMESOURCE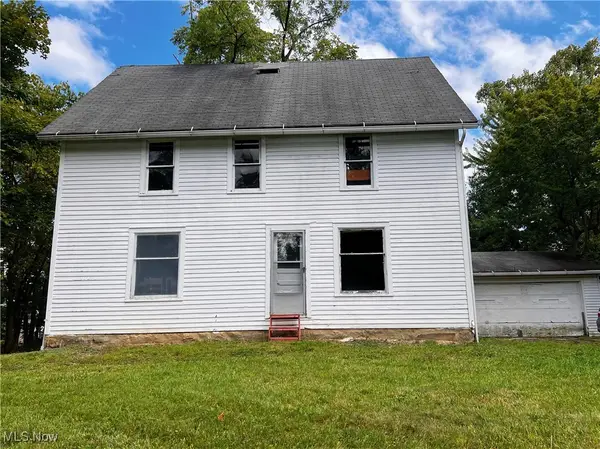 $169,900Pending4 beds 1 baths1,600 sq. ft.
$169,900Pending4 beds 1 baths1,600 sq. ft.11069 Worrell Road, Kirtland, OH 44094
MLS# 5138305Listed by: KELLER WILLIAMS GREATER METROPOLITAN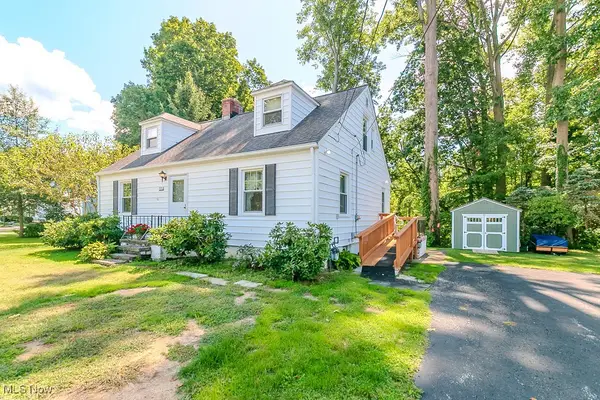 $245,000Pending3 beds 2 baths1,810 sq. ft.
$245,000Pending3 beds 2 baths1,810 sq. ft.7718 Fairview Avenue, Kirtland, OH 44094
MLS# 5153412Listed by: PWG REAL ESTATE, LLC.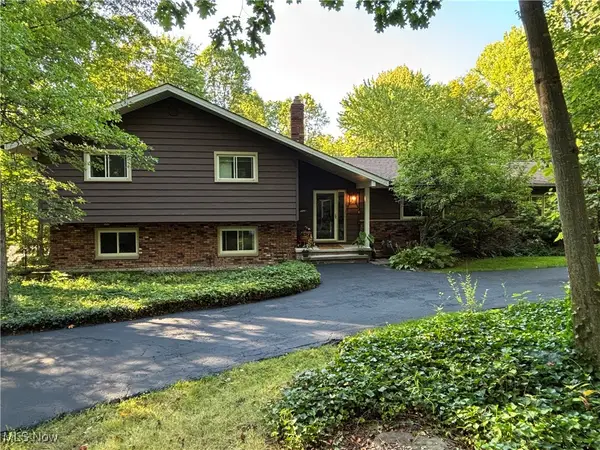 $620,000Active4 beds 4 baths3,689 sq. ft.
$620,000Active4 beds 4 baths3,689 sq. ft.7473 Shadowbrook Drive, Kirtland, OH 44094
MLS# 5153026Listed by: KELLER WILLIAMS GREATER CLEVELAND NORTHEAST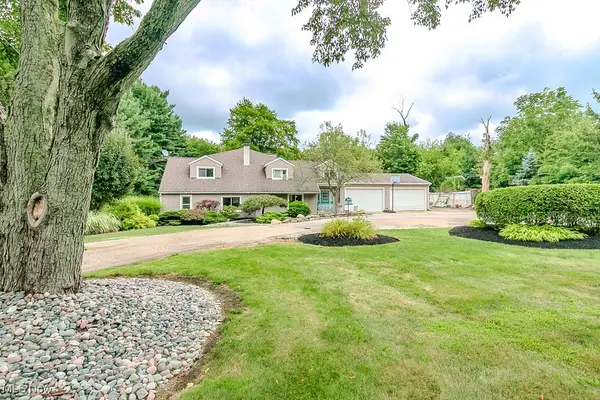 $319,900Active3 beds 2 baths2,745 sq. ft.
$319,900Active3 beds 2 baths2,745 sq. ft.9929 Chillicothe Road, Kirtland, OH 44094
MLS# 5146093Listed by: MCDOWELL HOMES REAL ESTATE SERVICES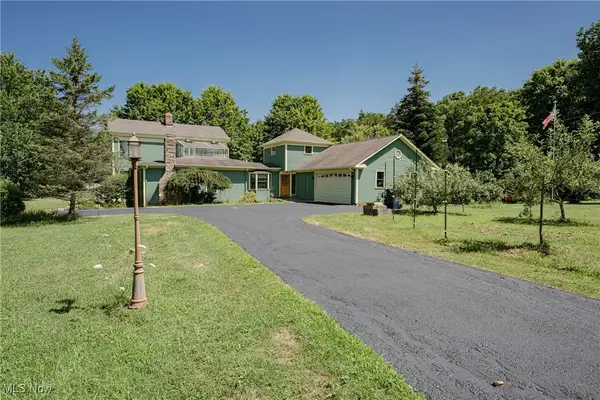 $575,000Active3 beds 3 baths3,536 sq. ft.
$575,000Active3 beds 3 baths3,536 sq. ft.8051 Euclid Chardon Road, Kirtland, OH 44094
MLS# 5143786Listed by: KELLER WILLIAMS GREATER METROPOLITAN
