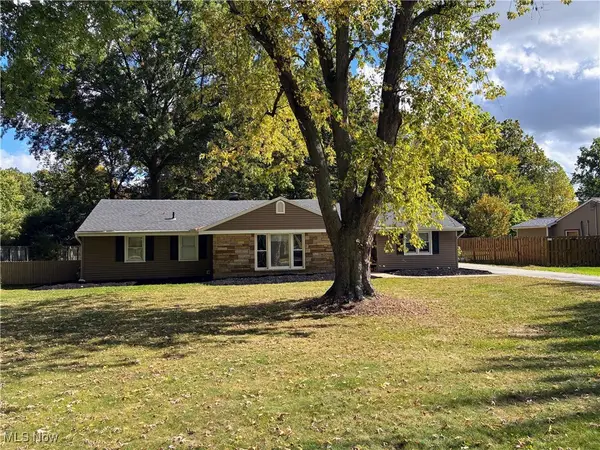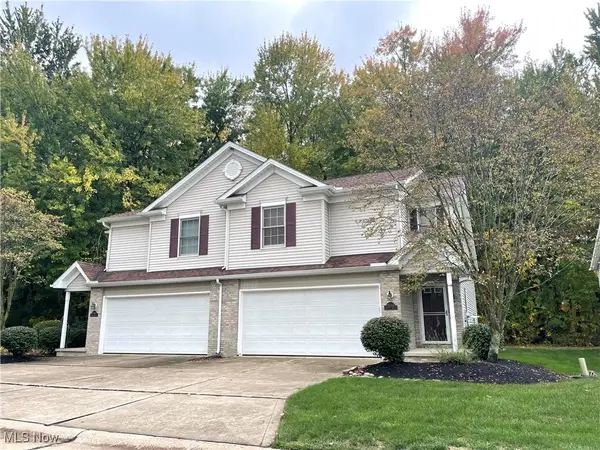6306 Glenwood Drive, Mentor, OH 44060
Local realty services provided by:Better Homes and Gardens Real Estate Central
Listed by:shartara miller
Office:berkshire hathaway homeservices stouffer realty
MLS#:5162802
Source:OH_NORMLS
Price summary
- Price:$234,999
- Price per sq. ft.:$166.19
About this home
Welcome to 6306 Glenwood Dr – a well-maintained ranch-style home nestled in a welcoming neighborhood with convenient access to the highway, local shopping, and highly regarded school systems!
This beautifully cared-for home features 3 bedrooms and 1.5 baths, including the convenient half bath located off the primary bedroom and kitchen. The spacious open-concept layout offers great natural flow, enhanced by a few updated light fixtures and plenty of natural light streaming through several updated windows.
Enjoy the outdoors year-round with a charming 3-seasons room that opens into a backyard oasis, complete with a newly added cement patio, a storage shed, and a spacious yard perfect for entertaining or relaxing. The home also boasts excellent curb appeal, a large front yard, and a beautiful front porch to enjoy the sunrise and quiet mornings.
Additional features include a mud/laundry room located just off the attached 2-car garage, providing both functionality and ease of access.
Don’t miss the opportunity to make this move-in ready home your own!
Contact an agent
Home facts
- Year built:1966
- Listing ID #:5162802
- Added:2 day(s) ago
- Updated:October 10, 2025 at 02:17 PM
Rooms and interior
- Bedrooms:3
- Total bathrooms:2
- Full bathrooms:1
- Half bathrooms:1
- Living area:1,414 sq. ft.
Heating and cooling
- Cooling:Central Air
- Heating:Gas, Hot Water, Steam
Structure and exterior
- Roof:Shingle
- Year built:1966
- Building area:1,414 sq. ft.
- Lot area:0.34 Acres
Utilities
- Water:Public
- Sewer:Public Sewer
Finances and disclosures
- Price:$234,999
- Price per sq. ft.:$166.19
- Tax amount:$3,195 (2024)
New listings near 6306 Glenwood Drive
- Open Sun, 11am to 1pmNew
 $330,000Active4 beds 3 baths2,119 sq. ft.
$330,000Active4 beds 3 baths2,119 sq. ft.7379 Beechwood Drive, Mentor, OH 44060
MLS# 5163598Listed by: HOMESMART REAL ESTATE MOMENTUM LLC - Open Sat, 1 to 3pmNew
 $389,900Active3 beds 4 baths3,182 sq. ft.
$389,900Active3 beds 4 baths3,182 sq. ft.8737 Wild Flower Way, Mentor, OH 44060
MLS# 5162720Listed by: MCDOWELL HOMES REAL ESTATE SERVICES - New
 $398,000Active3 beds 3 baths2,449 sq. ft.
$398,000Active3 beds 3 baths2,449 sq. ft.8724 Summer Wind Lane, Mentor, OH 44060
MLS# 5163406Listed by: VSD REALTY, LLC. - Open Sat, 12 to 2pmNew
 $550,000Active4 beds 4 baths3,123 sq. ft.
$550,000Active4 beds 4 baths3,123 sq. ft.8021 Heatherglen Drive, Mentor, OH 44060
MLS# 5163065Listed by: FATHOM REALTY - New
 $255,000Active2 beds 2 baths1,884 sq. ft.
$255,000Active2 beds 2 baths1,884 sq. ft.9047 Arden Drive, Mentor, OH 44060
MLS# 5162768Listed by: HOMESMART REAL ESTATE MOMENTUM LLC - Open Sat, 12 to 2:30pmNew
 $187,500Active3 beds 2 baths1,800 sq. ft.
$187,500Active3 beds 2 baths1,800 sq. ft.7487 Essex Drive, Mentor, OH 44060
MLS# 5163191Listed by: BEYCOME BROKERAGE REALTY LLC - New
 $165,000Active2 beds 2 baths1,480 sq. ft.
$165,000Active2 beds 2 baths1,480 sq. ft.7384 Avon Drive, Mentor, OH 44060
MLS# 5146989Listed by: HOMESMART REAL ESTATE MOMENTUM LLC - New
 $125,000Active2 beds 1 baths672 sq. ft.
$125,000Active2 beds 1 baths672 sq. ft.8222 Rushton Drive, Mentor, OH 44060
MLS# 5162980Listed by: RE/MAX TRADITIONS - New
 $575,000Active4 beds 3 baths2,988 sq. ft.
$575,000Active4 beds 3 baths2,988 sq. ft.9065 Johnnycake Ridge Road, Mentor, OH 44060
MLS# 5161422Listed by: PLATINUM REAL ESTATE
