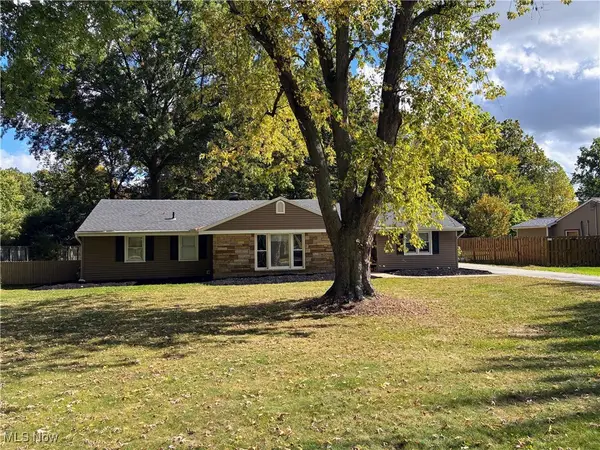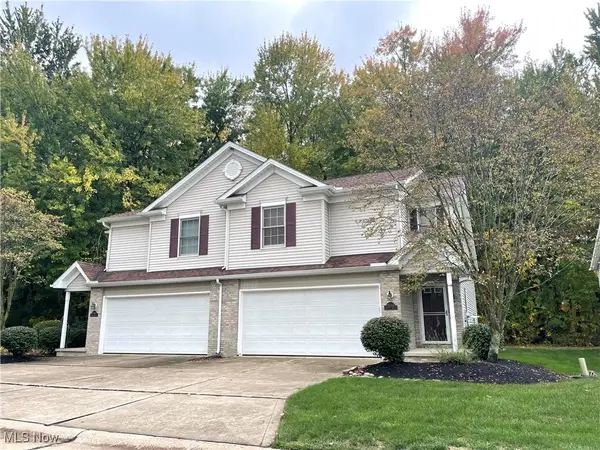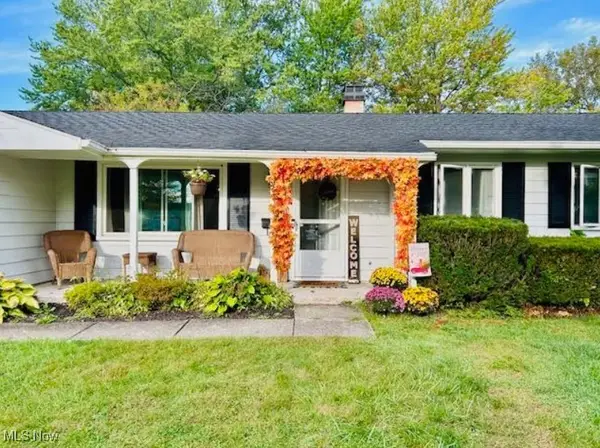8021 Heatherglen Drive, Mentor, OH 44060
Local realty services provided by:Better Homes and Gardens Real Estate Central
Upcoming open houses
- Sat, Oct 1112:00 pm - 02:00 pm
Listed by:kyle guinto
Office:fathom realty
MLS#:5163065
Source:OH_NORMLS
Price summary
- Price:$550,000
- Price per sq. ft.:$176.11
- Monthly HOA dues:$58.33
About this home
Beautiful west facing Amberwood style ranch home, lovingly maintained by the original owners, featuring numerous thoughtful updates and premium builder upgrades throughout. Three main level bedrooms including the main bedroom with attached full bath plus walk in closet, and a lower-level bedroom. Additional full bath in lower-level, and main level has another full bath and half bath. Laundry is on main level between great room and garage. Recent owner improvements include granite countertops, updated flooring, a fully finished basement, and a charming brick patio with custom steps, and carpeting with memory foam padding. A newly added large kitchen window fills the open floor plan with natural light. Builder upgrades abound, including elegant Landen recessed-panel maple cabinetry with soft-close doors, dovetail drawers, and undermount hardware; extra recessed lighting in both the bedroom and living room; a convenient pedestrian side door leading to a concrete walkway and widened driveway pull-off; and a cozy gas fireplace with a direct vent, upgraded hearth, and handsome Roxborough mantle.
Contact an agent
Home facts
- Year built:2017
- Listing ID #:5163065
- Added:1 day(s) ago
- Updated:October 10, 2025 at 02:17 PM
Rooms and interior
- Bedrooms:4
- Total bathrooms:4
- Full bathrooms:3
- Half bathrooms:1
- Living area:3,123 sq. ft.
Heating and cooling
- Cooling:Central Air
- Heating:Forced Air, Gas
Structure and exterior
- Roof:Asphalt, Shingle
- Year built:2017
- Building area:3,123 sq. ft.
- Lot area:0.21 Acres
Utilities
- Water:Public
- Sewer:Public Sewer
Finances and disclosures
- Price:$550,000
- Price per sq. ft.:$176.11
- Tax amount:$6,284 (2024)
New listings near 8021 Heatherglen Drive
- Open Sun, 11am to 1pmNew
 $330,000Active4 beds 3 baths2,119 sq. ft.
$330,000Active4 beds 3 baths2,119 sq. ft.7379 Beechwood Drive, Mentor, OH 44060
MLS# 5163598Listed by: HOMESMART REAL ESTATE MOMENTUM LLC - Open Sat, 1 to 3pmNew
 $389,900Active3 beds 4 baths3,182 sq. ft.
$389,900Active3 beds 4 baths3,182 sq. ft.8737 Wild Flower Way, Mentor, OH 44060
MLS# 5162720Listed by: MCDOWELL HOMES REAL ESTATE SERVICES - New
 $398,000Active3 beds 3 baths2,449 sq. ft.
$398,000Active3 beds 3 baths2,449 sq. ft.8724 Summer Wind Lane, Mentor, OH 44060
MLS# 5163406Listed by: VSD REALTY, LLC. - New
 $255,000Active2 beds 2 baths1,884 sq. ft.
$255,000Active2 beds 2 baths1,884 sq. ft.9047 Arden Drive, Mentor, OH 44060
MLS# 5162768Listed by: HOMESMART REAL ESTATE MOMENTUM LLC - Open Sat, 12 to 2:30pmNew
 $187,500Active3 beds 2 baths1,800 sq. ft.
$187,500Active3 beds 2 baths1,800 sq. ft.7487 Essex Drive, Mentor, OH 44060
MLS# 5163191Listed by: BEYCOME BROKERAGE REALTY LLC - New
 $165,000Active2 beds 2 baths1,480 sq. ft.
$165,000Active2 beds 2 baths1,480 sq. ft.7384 Avon Drive, Mentor, OH 44060
MLS# 5146989Listed by: HOMESMART REAL ESTATE MOMENTUM LLC - New
 $125,000Active2 beds 1 baths672 sq. ft.
$125,000Active2 beds 1 baths672 sq. ft.8222 Rushton Drive, Mentor, OH 44060
MLS# 5162980Listed by: RE/MAX TRADITIONS - New
 $234,999Active3 beds 2 baths1,414 sq. ft.
$234,999Active3 beds 2 baths1,414 sq. ft.6306 Glenwood Drive, Mentor, OH 44060
MLS# 5162802Listed by: BERKSHIRE HATHAWAY HOMESERVICES STOUFFER REALTY - New
 $575,000Active4 beds 3 baths2,988 sq. ft.
$575,000Active4 beds 3 baths2,988 sq. ft.9065 Johnnycake Ridge Road, Mentor, OH 44060
MLS# 5161422Listed by: PLATINUM REAL ESTATE
