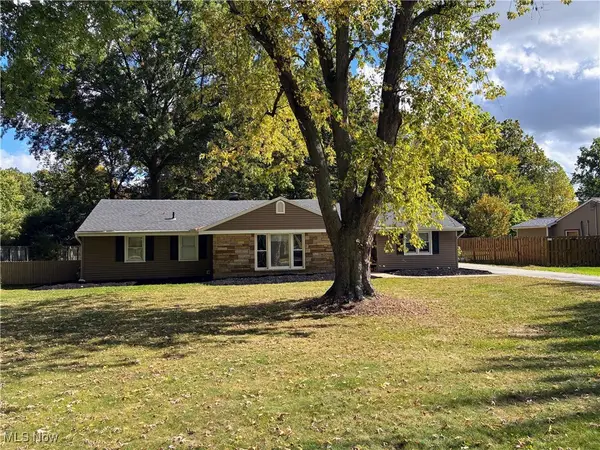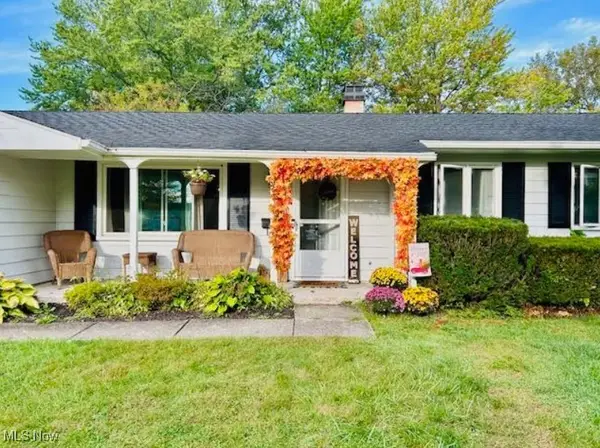9047 Arden Drive, Mentor, OH 44060
Local realty services provided by:Better Homes and Gardens Real Estate Central
Listed by:marianne drenik
Office:homesmart real estate momentum llc.
MLS#:5162768
Source:OH_NORMLS
Price summary
- Price:$255,000
- Price per sq. ft.:$135.35
About this home
Welcome! Your Condo Awaits! Many updates in this Woodland Glen Condo nestled in a beautiful secluded development! Open Kitchen and Living room floor plan. The spacious kitchen has plenty of cabinetry & countertop space, tile backsplash, all appliances, high ceilings and opens to a great eating area with sliders to rear deck. Two spacious bedrooms have wall to wall carpeting and both have a walk in closet! A full bath with double bowl vanity & tub/shower finished the second floor. The lower level features a great secondary living space with a Bar & Gas Fireplace. A great area to relax or entertain. A private laundry room is also included . Updates throughout: Recently painted, New Fridge, Microwave, Dishwasher, Ceiling Fan, Washer & Dryer, Laundry Tub, HWT and a New Carrier HVAC. Newer Stove. The two car garage garage makes this a fabulous condo for carefree living!
Contact an agent
Home facts
- Year built:1998
- Listing ID #:5162768
- Added:1 day(s) ago
- Updated:October 10, 2025 at 02:17 PM
Rooms and interior
- Bedrooms:2
- Total bathrooms:2
- Full bathrooms:1
- Half bathrooms:1
- Living area:1,884 sq. ft.
Heating and cooling
- Cooling:Central Air
- Heating:Fireplaces, Forced Air, Gas
Structure and exterior
- Roof:Asphalt, Fiberglass
- Year built:1998
- Building area:1,884 sq. ft.
Utilities
- Water:Public
- Sewer:Public Sewer
Finances and disclosures
- Price:$255,000
- Price per sq. ft.:$135.35
- Tax amount:$2,831 (2024)
New listings near 9047 Arden Drive
- Open Sun, 11am to 1pmNew
 $330,000Active4 beds 3 baths2,119 sq. ft.
$330,000Active4 beds 3 baths2,119 sq. ft.7379 Beechwood Drive, Mentor, OH 44060
MLS# 5163598Listed by: HOMESMART REAL ESTATE MOMENTUM LLC - Open Sat, 1 to 3pmNew
 $389,900Active3 beds 4 baths3,182 sq. ft.
$389,900Active3 beds 4 baths3,182 sq. ft.8737 Wild Flower Way, Mentor, OH 44060
MLS# 5162720Listed by: MCDOWELL HOMES REAL ESTATE SERVICES - New
 $398,000Active3 beds 3 baths2,449 sq. ft.
$398,000Active3 beds 3 baths2,449 sq. ft.8724 Summer Wind Lane, Mentor, OH 44060
MLS# 5163406Listed by: VSD REALTY, LLC. - Open Sat, 12 to 2pmNew
 $550,000Active4 beds 4 baths3,123 sq. ft.
$550,000Active4 beds 4 baths3,123 sq. ft.8021 Heatherglen Drive, Mentor, OH 44060
MLS# 5163065Listed by: FATHOM REALTY - Open Sat, 12 to 2:30pmNew
 $187,500Active3 beds 2 baths1,800 sq. ft.
$187,500Active3 beds 2 baths1,800 sq. ft.7487 Essex Drive, Mentor, OH 44060
MLS# 5163191Listed by: BEYCOME BROKERAGE REALTY LLC - New
 $165,000Active2 beds 2 baths1,480 sq. ft.
$165,000Active2 beds 2 baths1,480 sq. ft.7384 Avon Drive, Mentor, OH 44060
MLS# 5146989Listed by: HOMESMART REAL ESTATE MOMENTUM LLC - New
 $125,000Active2 beds 1 baths672 sq. ft.
$125,000Active2 beds 1 baths672 sq. ft.8222 Rushton Drive, Mentor, OH 44060
MLS# 5162980Listed by: RE/MAX TRADITIONS - New
 $234,999Active3 beds 2 baths1,414 sq. ft.
$234,999Active3 beds 2 baths1,414 sq. ft.6306 Glenwood Drive, Mentor, OH 44060
MLS# 5162802Listed by: BERKSHIRE HATHAWAY HOMESERVICES STOUFFER REALTY - New
 $575,000Active4 beds 3 baths2,988 sq. ft.
$575,000Active4 beds 3 baths2,988 sq. ft.9065 Johnnycake Ridge Road, Mentor, OH 44060
MLS# 5161422Listed by: PLATINUM REAL ESTATE
