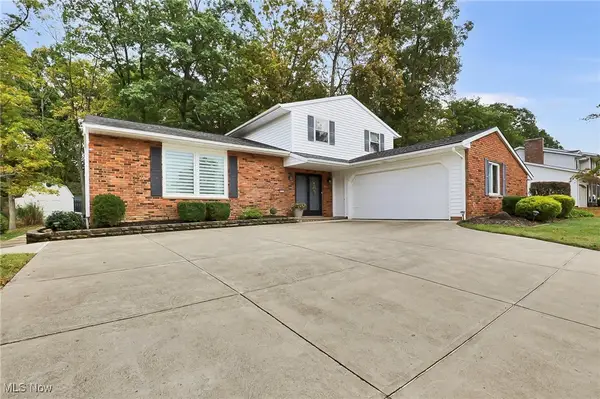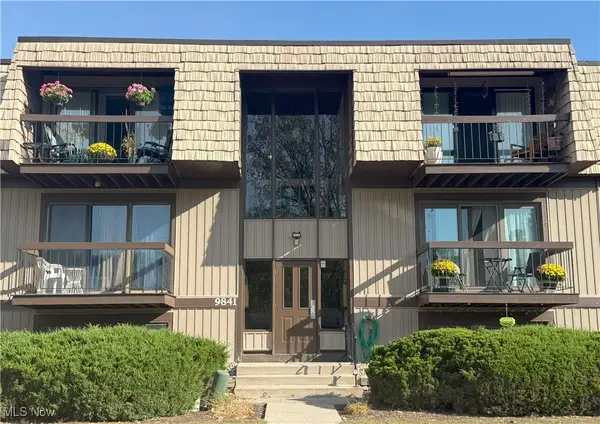8290 Crystal Creek Drive, North Royalton, OH 44133
Local realty services provided by:Better Homes and Gardens Real Estate Central
Listed by:kevin wasie
Office:exactly
MLS#:5156427
Source:OH_NORMLS
Price summary
- Price:$614,900
- Price per sq. ft.:$190.73
- Monthly HOA dues:$7.08
About this home
Welcome to this stately home in North Royalton, tucked away at the end of a quiet cul-de-sac, yet only MINUTES to major expressways (71, 77, 480), downtown, the airport, and endless shopping centers! Designed with high ceilings, detailed millwork, and an abundance of natural light, this residence offers a perfect blend of style and comfort.
A formal dining room features a bay window and tray ceiling, providing an elegant space for intimate dinner parties.
The two-story living room features a dramatic stone fireplace, floor-to-ceiling windows, views of the upstairs catwalk, and a coffered ceiling, creating a warm and inviting centerpiece for gatherings.
Prepare culinary delights in the gourmet kitchen, equipped with granite countertops, stainless steel appliances, an expansive center island/breakfast bar, pantry, and an eating area with patio access.
Retreat to the luxurious, first floor primary suite, complete with a cozy fireplace, distinctive tray ceiling, walk-in closet, and spa-like ensuite with double sinks and a private commode area.
A convenient laundry room and guest bathroom complete the main level.
Upstairs, you’ll find three spacious bedrooms, a loft, and a full bathroom with double vanities and a separate shower/commode space.
The finished lower level is a showstopper with a recreation/fitness area, bar area, recessed lighting, and garden windows. It is also rough plumbed for an additional bathroom.
Enjoy the expansive, stamped concrete patio overlooking the .62-acre yard with a serene, wooded backdrop and peaceful, panoramic views of mature trees! Listen to the tranquil creek while watching cute wildlife visitors on this private lot!
Located in the highly regarded North Royalton School District, this sprawling home offers the perfect combination of comfort, convenience, and sophistication.
Contact an agent
Home facts
- Year built:2016
- Listing ID #:5156427
- Added:5 day(s) ago
- Updated:October 01, 2025 at 07:18 AM
Rooms and interior
- Bedrooms:4
- Total bathrooms:3
- Full bathrooms:2
- Half bathrooms:1
- Living area:3,224 sq. ft.
Heating and cooling
- Cooling:Central Air
- Heating:Forced Air, Gas
Structure and exterior
- Roof:Asphalt, Fiberglass
- Year built:2016
- Building area:3,224 sq. ft.
- Lot area:0.62 Acres
Utilities
- Water:Public
- Sewer:Public Sewer
Finances and disclosures
- Price:$614,900
- Price per sq. ft.:$190.73
- Tax amount:$11,810 (2024)
New listings near 8290 Crystal Creek Drive
- New
 $275,000Active3 beds 3 baths1,494 sq. ft.
$275,000Active3 beds 3 baths1,494 sq. ft.14835 Thornton Drive, North Royalton, OH 44133
MLS# 5160527Listed by: KELLER WILLIAMS ELEVATE - New
 $425,000Active4 beds 3 baths3,507 sq. ft.
$425,000Active4 beds 3 baths3,507 sq. ft.9901 Beechwood Drive, North Royalton, OH 44133
MLS# 5160456Listed by: EXP REALTY, LLC. - New
 $644,000Active5 beds 4 baths3,338 sq. ft.
$644,000Active5 beds 4 baths3,338 sq. ft.3204 Thorn Tree Drive, North Royalton, OH 44133
MLS# 5160354Listed by: OHIO BROKER DIRECT - Open Sun, 11:30am to 2pm
 $315,000Pending3 beds 2 baths1,896 sq. ft.
$315,000Pending3 beds 2 baths1,896 sq. ft.9912 Lynn Drive, North Royalton, OH 44133
MLS# 5160202Listed by: ALL ACCESS REALTY - New
 $389,900Active4 beds 3 baths2,112 sq. ft.
$389,900Active4 beds 3 baths2,112 sq. ft.8053 Thornhurst Drive, North Royalton, OH 44133
MLS# 5159284Listed by: KELLER WILLIAMS ELEVATE - New
 $250,000Active3 beds 1 baths1,362 sq. ft.
$250,000Active3 beds 1 baths1,362 sq. ft.4863 Maple Lane, North Royalton, OH 44133
MLS# 5159393Listed by: KELLER WILLIAMS ELEVATE  $249,900Pending3 beds 1 baths1,701 sq. ft.
$249,900Pending3 beds 1 baths1,701 sq. ft.9433 Abbey Road, North Royalton, OH 44133
MLS# 5157065Listed by: KELLER WILLIAMS ELEVATE $135,900Pending2 beds 2 baths1,152 sq. ft.
$135,900Pending2 beds 2 baths1,152 sq. ft.9841 Sunrise Boulevard #P19, North Royalton, OH 44133
MLS# 5158784Listed by: RUSSELL REAL ESTATE SERVICES- New
 $585,000Active4 beds 4 baths3,936 sq. ft.
$585,000Active4 beds 4 baths3,936 sq. ft.10060 Brookside Circle, North Royalton, OH 44133
MLS# 5158490Listed by: RUSSELL REAL ESTATE SERVICES
