27224 Emerald N Oval, Olmsted Township, OH 44138
Local realty services provided by:Better Homes and Gardens Real Estate Central
Listed by: scott mitchell
Office: exp realty, llc.
MLS#:5139415
Source:OH_NORMLS
Price summary
- Price:$359,900
- Price per sq. ft.:$185.61
About this home
Stunning cape cod style 3 bedroom (first floor master), 2.5 bath cluster home, custom finished with higher quality finishes and features. The home boasts 9' first floor ceilings and an amazing 18' ceiling in the great room with a wall of windows. The large eat-in kitchen has abundant 42" hickory cabinets, stainless steel appliances, all of which will remain, a breakfast bar offers additional seating options. Recessed lights adorn the kitchen and dining room, as well as a ceiling fan and chandelier. The kitchen, dining room and great room are open to each other offering amazing entertaining options. A three-sided gas fireplace between the dining room and great room adds comfort and ambiance to the space. The master suite is on the first floor and is privately located. Features include 9' ceiling, ceiling fan, large walk-in closet with built-in closet system, large double door closet, abundant windows with window treatments and the master bath with jetted tub and stall shower with glass door. The laundry room is on the first floor and features ample closet storage, clothes hanging and laundry tub, washer and gas dryer will remain. A stunning powder room rounds out the first floor. The secondary bedrooms are spacious, bright and airy with large windows. Located on the second floor they share a hall bath and have a large loft / bonus room between them that overlooks the great room. The home boasts a full unfinished basement that offers numerous opportunities for storage and additional finished space. Additional features include whole house central vac and a side loading garage. A wonderful composite and viny deck adorns the rear of the home, with access from the dining room sliding glass door, and allows access to the rear yard with a tree lined view. The home has been very well maintained by the original owner.
Contact an agent
Home facts
- Year built:2005
- Listing ID #:5139415
- Added:94 day(s) ago
- Updated:November 15, 2025 at 08:44 AM
Rooms and interior
- Bedrooms:3
- Total bathrooms:3
- Full bathrooms:2
- Half bathrooms:1
- Living area:1,939 sq. ft.
Heating and cooling
- Cooling:Central Air
- Heating:Forced Air, Gas
Structure and exterior
- Roof:Asphalt, Fiberglass
- Year built:2005
- Building area:1,939 sq. ft.
- Lot area:0.16 Acres
Utilities
- Water:Public
- Sewer:Public Sewer
Finances and disclosures
- Price:$359,900
- Price per sq. ft.:$185.61
- Tax amount:$6,620 (2024)
New listings near 27224 Emerald N Oval
- New
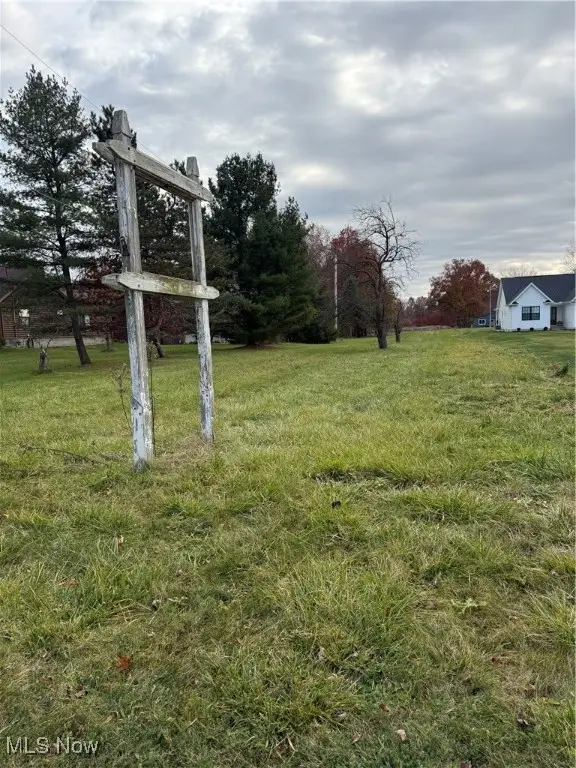 $220,000Active7.6 Acres
$220,000Active7.6 Acres27259 Cook Road, Olmsted Falls, OH 44138
MLS# 5172302Listed by: BERKSHIRE HATHAWAY HOMESERVICES PROFESSIONAL REALTY 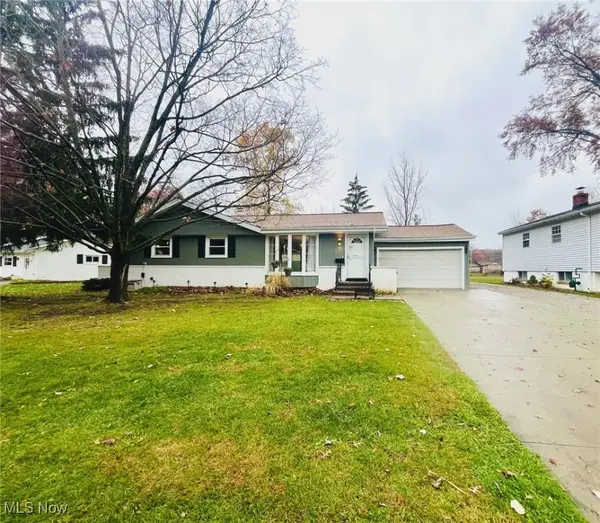 $277,900Pending4 beds 2 baths1,853 sq. ft.
$277,900Pending4 beds 2 baths1,853 sq. ft.26946 Westwood Lane, Olmsted Twp, OH 44138
MLS# 5170972Listed by: RE/MAX CROSSROADS PROPERTIES- New
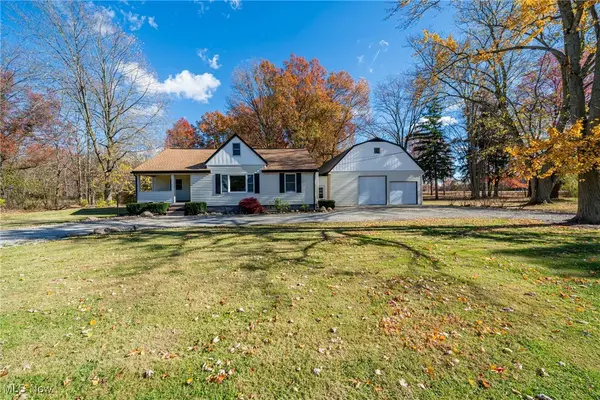 $525,000Active4 beds 2 baths2,831 sq. ft.
$525,000Active4 beds 2 baths2,831 sq. ft.7097 Stearns Road, Olmsted Twp, OH 44138
MLS# 5170027Listed by: KELLER WILLIAMS GREATER METROPOLITAN 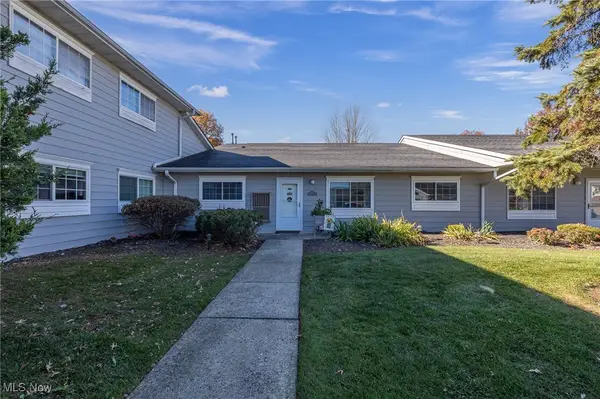 $135,500Pending2 beds 2 baths1,040 sq. ft.
$135,500Pending2 beds 2 baths1,040 sq. ft.27069 Oakwood Circle #117W, Olmsted Twp, OH 44138
MLS# 5169889Listed by: KELLER WILLIAMS ELEVATE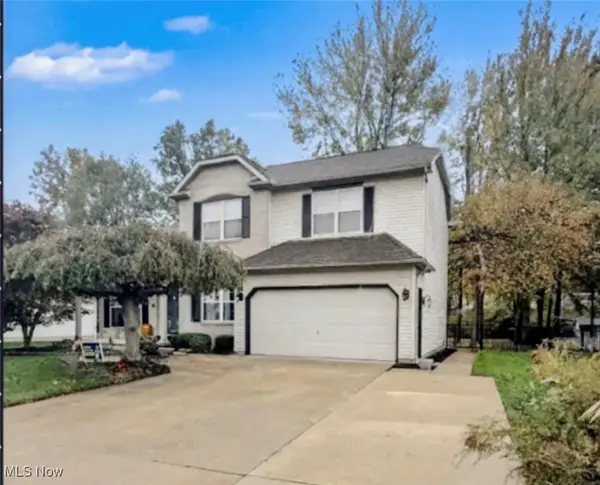 $375,000Pending4 beds 4 baths3,440 sq. ft.
$375,000Pending4 beds 4 baths3,440 sq. ft.26985 Glenside Lane, Olmsted Twp, OH 44138
MLS# 5164005Listed by: CENTURY 21 DEANNA REALTY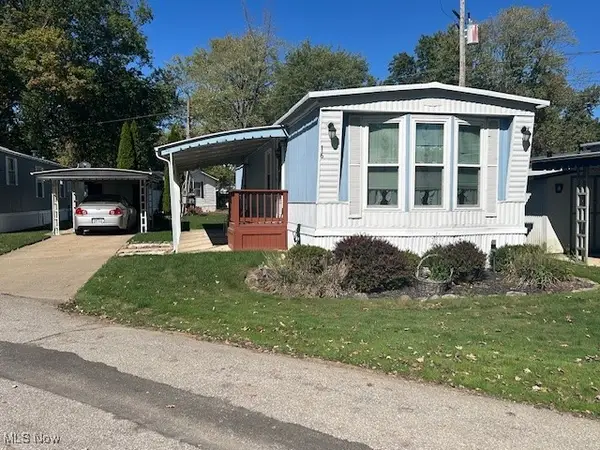 $34,900Active2 beds 1 baths
$34,900Active2 beds 1 baths16 Van Ess Drive, Olmsted Twp, OH 44138
MLS# 5164888Listed by: RUSSELL REAL ESTATE SERVICES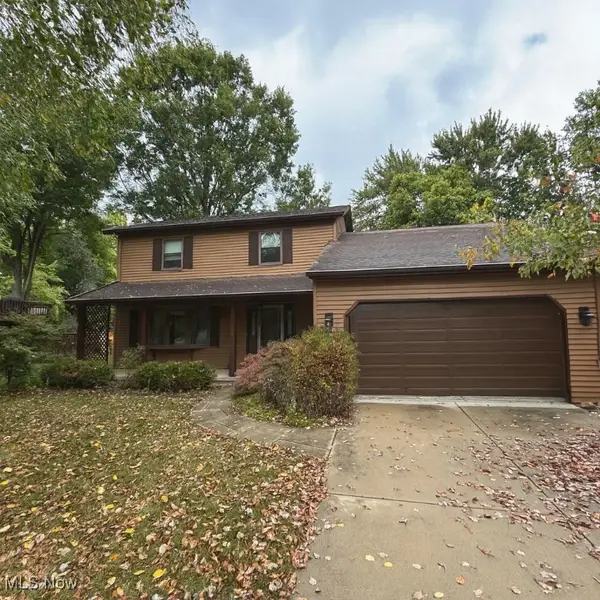 $349,900Pending3 beds 3 baths2,858 sq. ft.
$349,900Pending3 beds 3 baths2,858 sq. ft.26788 Skyline Drive, Olmsted Twp, OH 44138
MLS# 5168185Listed by: CENTURY 21 CAROLYN RILEY RL. EST. SRVCS, INC.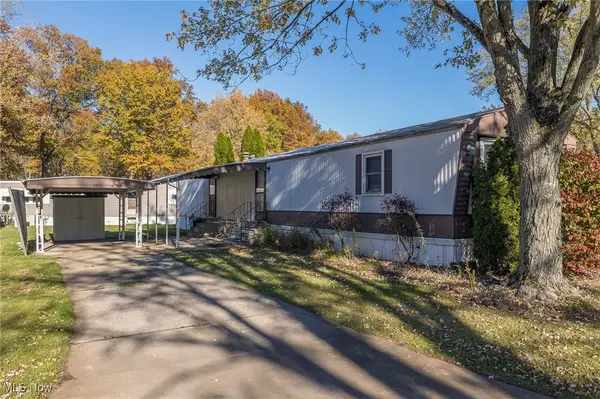 $19,900Pending2 beds 1 baths924 sq. ft.
$19,900Pending2 beds 1 baths924 sq. ft.20 Grand Blvd, Olmsted Falls, OH 44138
MLS# 5168006Listed by: KELLER WILLIAMS CITYWIDE $360,000Active4 beds 4 baths2,392 sq. ft.
$360,000Active4 beds 4 baths2,392 sq. ft.9584 Taberna Lane, Olmsted Twp, OH 44138
MLS# 5167112Listed by: MADER REALTY, LLC.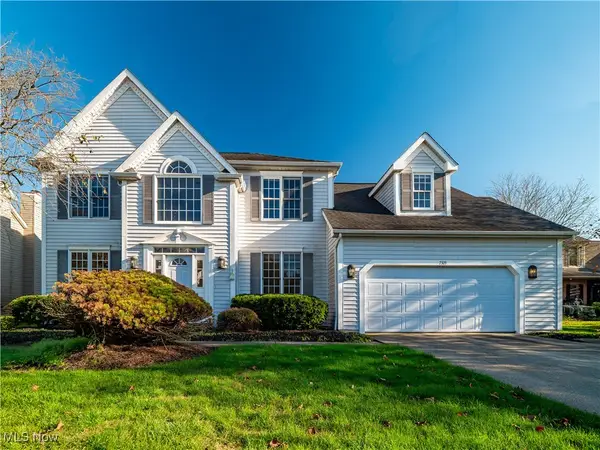 $425,000Pending4 beds 3 baths2,967 sq. ft.
$425,000Pending4 beds 3 baths2,967 sq. ft.7309 Pondside Point, Olmsted Twp, OH 44138
MLS# 5167238Listed by: EXP REALTY, LLC.
