9966 Ethan Drive, Olmsted Township, OH 44138
Local realty services provided by:Better Homes and Gardens Real Estate Central
Listed by: mathew p chase, stephanie a miller
Office: keller williams greater metropolitan
MLS#:5159708
Source:OH_NORMLS
Price summary
- Price:$539,900
- Price per sq. ft.:$114.63
- Monthly HOA dues:$83.33
About this home
Welcome home to 9966 Ethan Drive in this NEWER CONSTRUCTION build. Boasting Four Bedrooms and Four Baths, this Modern Colonial with over 4,000 square feet of living space will meet your every need of an abode! In through the oversized foyer, sits a living room, dining room and mud room space adjacent to the attached two car garage. In through the next entryway sits a stunning, oversized kitchen with a massive island and breakfast bar seating with recessed lighting throughout. Granite countertops, stainless steel appliances, an abundance of cabinet space with a walk in pantry will be every chef's desire ! The sleek open floor plan proves evident with the morning room off of the back. There are tons of windows and a sliding glass door leading to the back yard perfect for entertaining ! Back inside, a large family room with, a private office space and a bathroom complete this level. The space upstairs will not disappoint with the amount of space and fresh paint throughout (Sep 2025). The massive primary suite with tons of light boasts his and her closets, an updated walk in shower and a double vanity. Another two bedrooms and a full bath are adjacent to the bonus room! Can be used as a study or den/loft area. The last bedroom with a private en-suite bath and the convenient second floor laundry room complete this floor. The finished basement with Luxury Vinyl Plank will provide ample space for gatherings, entertainment, hobbies, or even add a home gym. Additional rooms provide ample storage. Being a 2018 build, enjoy stress free living with all newer major mechanicals and exterior/interior construction. Call your favorite agent and book a tour today!
Contact an agent
Home facts
- Year built:2018
- Listing ID #:5159708
- Added:428 day(s) ago
- Updated:November 15, 2025 at 04:12 PM
Rooms and interior
- Bedrooms:4
- Total bathrooms:4
- Full bathrooms:3
- Half bathrooms:1
- Living area:4,710 sq. ft.
Heating and cooling
- Cooling:Central Air
- Heating:Forced Air, Gas
Structure and exterior
- Roof:Asphalt, Shingle
- Year built:2018
- Building area:4,710 sq. ft.
- Lot area:0.17 Acres
Utilities
- Water:Public
- Sewer:Public Sewer
Finances and disclosures
- Price:$539,900
- Price per sq. ft.:$114.63
- Tax amount:$11,689 (2024)
New listings near 9966 Ethan Drive
- New
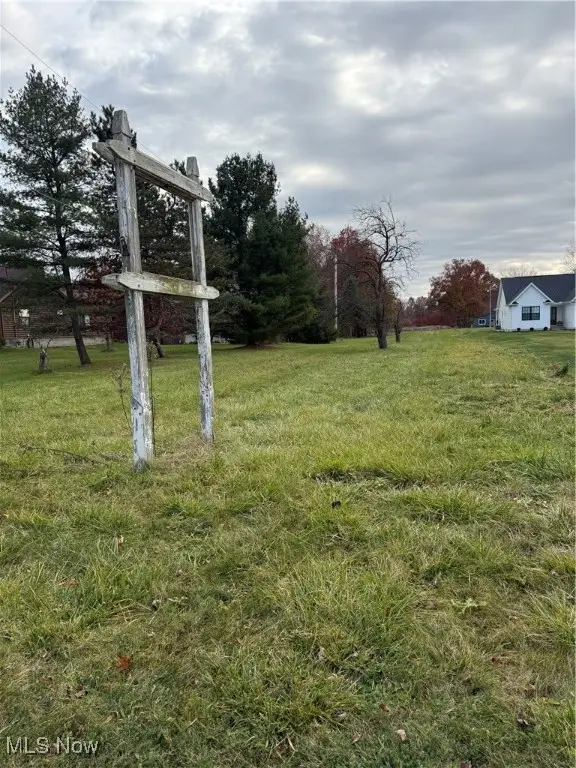 $220,000Active7.6 Acres
$220,000Active7.6 Acres27259 Cook Road, Olmsted Falls, OH 44138
MLS# 5172302Listed by: BERKSHIRE HATHAWAY HOMESERVICES PROFESSIONAL REALTY 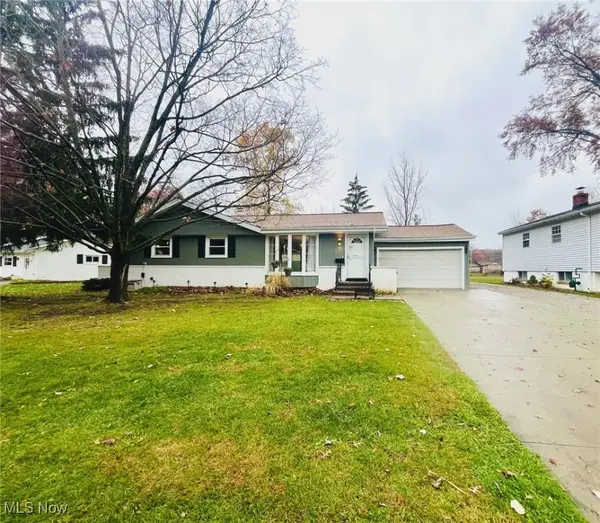 $277,900Pending4 beds 2 baths1,853 sq. ft.
$277,900Pending4 beds 2 baths1,853 sq. ft.26946 Westwood Lane, Olmsted Twp, OH 44138
MLS# 5170972Listed by: RE/MAX CROSSROADS PROPERTIES- New
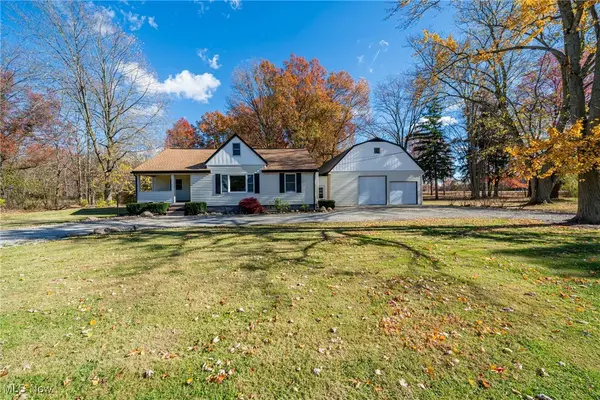 $525,000Active4 beds 2 baths2,831 sq. ft.
$525,000Active4 beds 2 baths2,831 sq. ft.7097 Stearns Road, Olmsted Twp, OH 44138
MLS# 5170027Listed by: KELLER WILLIAMS GREATER METROPOLITAN 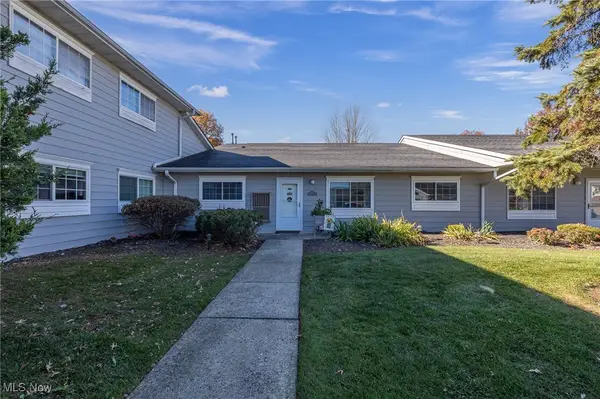 $135,500Pending2 beds 2 baths1,040 sq. ft.
$135,500Pending2 beds 2 baths1,040 sq. ft.27069 Oakwood Circle #117W, Olmsted Twp, OH 44138
MLS# 5169889Listed by: KELLER WILLIAMS ELEVATE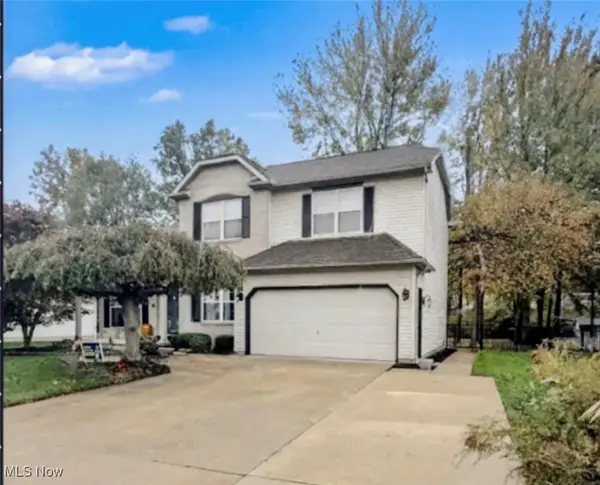 $375,000Pending4 beds 4 baths3,440 sq. ft.
$375,000Pending4 beds 4 baths3,440 sq. ft.26985 Glenside Lane, Olmsted Twp, OH 44138
MLS# 5164005Listed by: CENTURY 21 DEANNA REALTY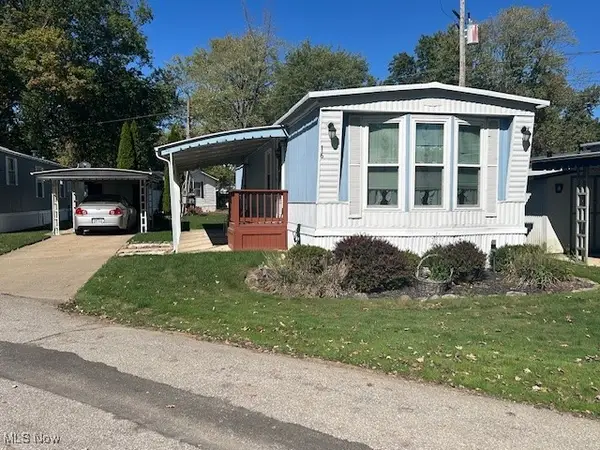 $34,900Active2 beds 1 baths
$34,900Active2 beds 1 baths16 Van Ess Drive, Olmsted Twp, OH 44138
MLS# 5164888Listed by: RUSSELL REAL ESTATE SERVICES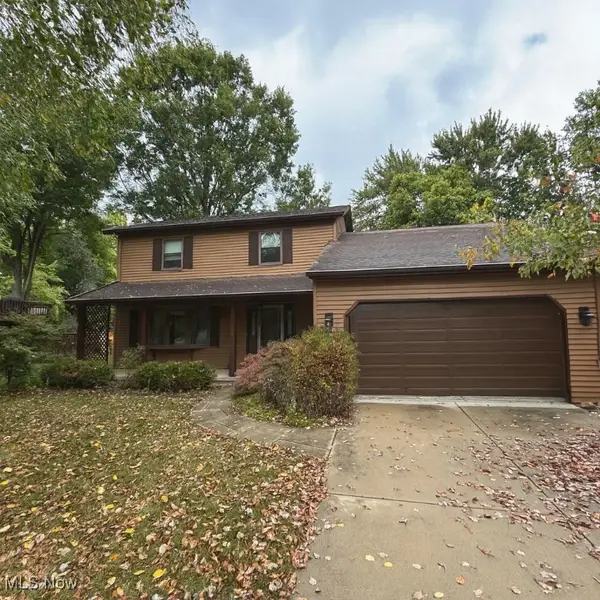 $349,900Pending3 beds 3 baths2,858 sq. ft.
$349,900Pending3 beds 3 baths2,858 sq. ft.26788 Skyline Drive, Olmsted Twp, OH 44138
MLS# 5168185Listed by: CENTURY 21 CAROLYN RILEY RL. EST. SRVCS, INC.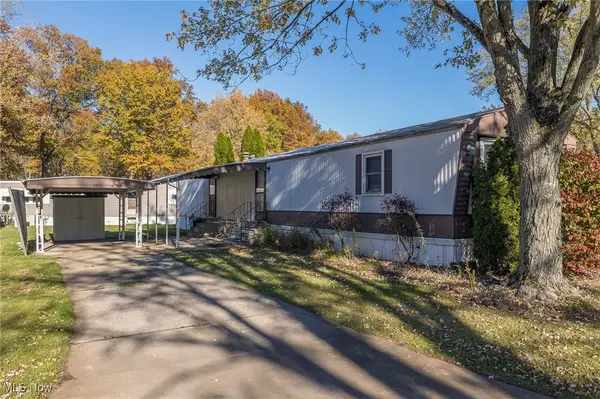 $19,900Pending2 beds 1 baths924 sq. ft.
$19,900Pending2 beds 1 baths924 sq. ft.20 Grand Blvd, Olmsted Falls, OH 44138
MLS# 5168006Listed by: KELLER WILLIAMS CITYWIDE $360,000Active4 beds 4 baths2,392 sq. ft.
$360,000Active4 beds 4 baths2,392 sq. ft.9584 Taberna Lane, Olmsted Twp, OH 44138
MLS# 5167112Listed by: MADER REALTY, LLC.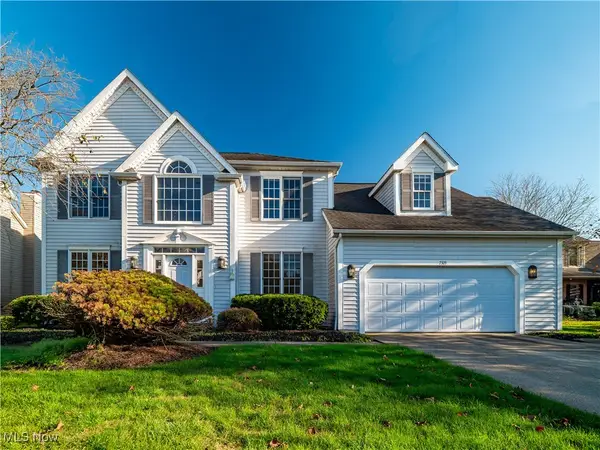 $425,000Pending4 beds 3 baths2,967 sq. ft.
$425,000Pending4 beds 3 baths2,967 sq. ft.7309 Pondside Point, Olmsted Twp, OH 44138
MLS# 5167238Listed by: EXP REALTY, LLC.
