32055 Tracy Lane, Solon, OH 44139
Local realty services provided by:Better Homes and Gardens Real Estate Central
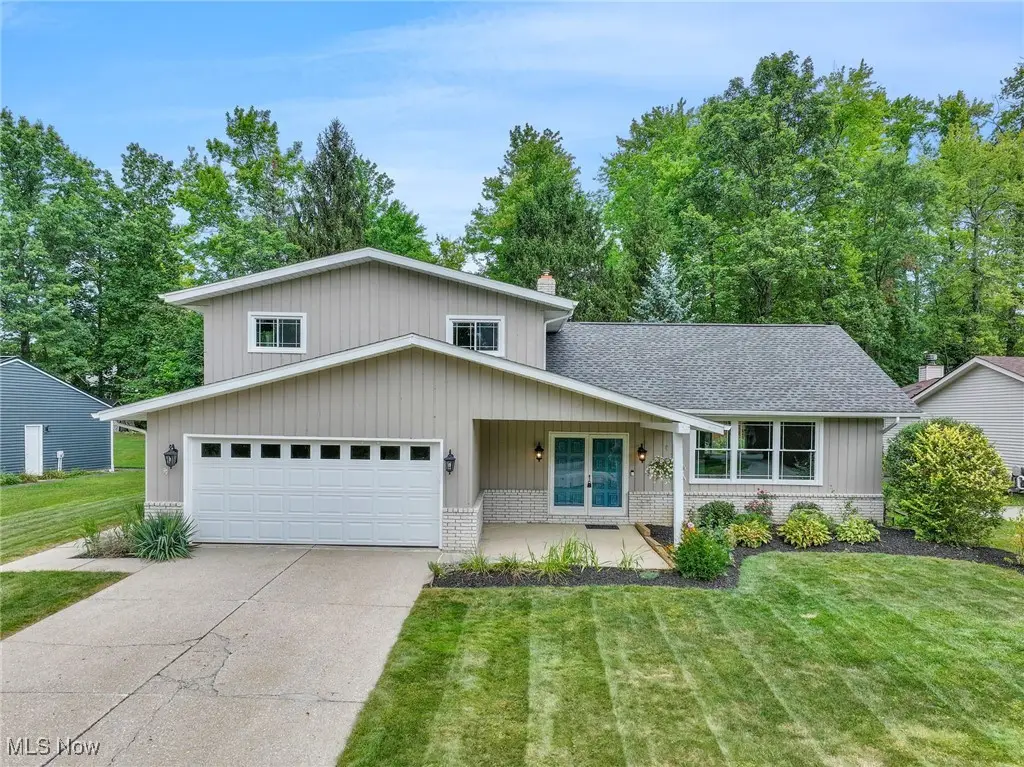
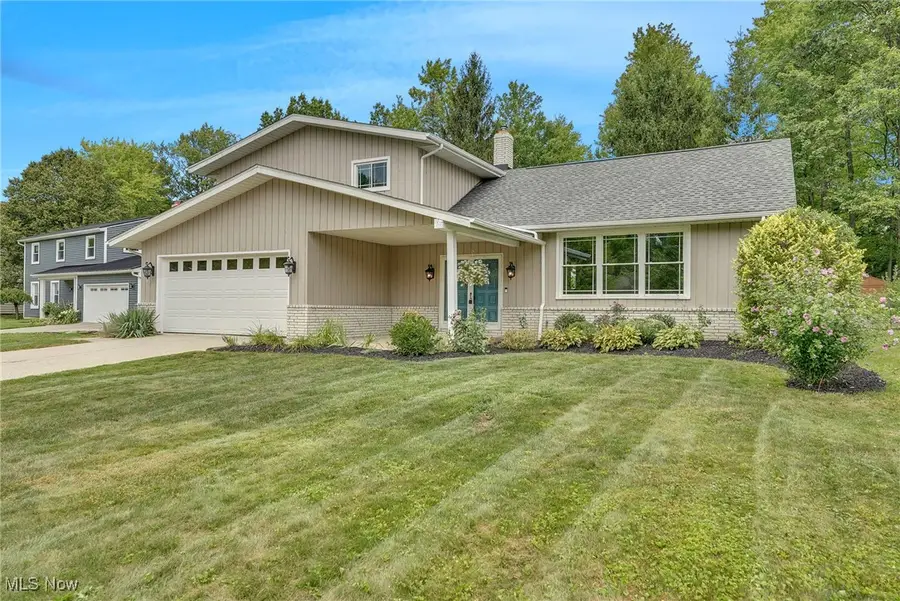
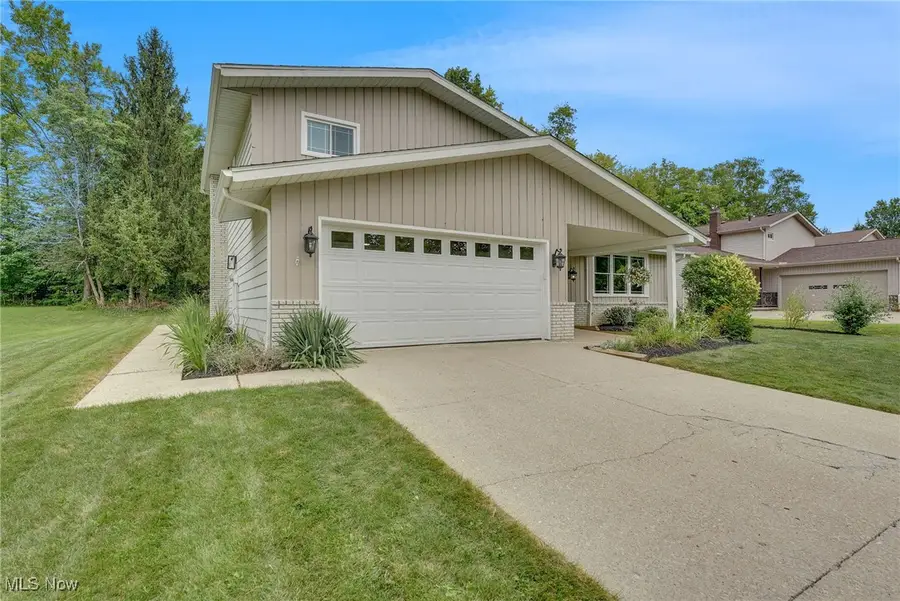
Listed by:robert gallmann
Office:re/max haven realty
MLS#:5149402
Source:OH_NORMLS
Price summary
- Price:$369,000
- Price per sq. ft.:$167.5
About this home
Welcome to this beautifully updated North Solon split-level with a finished basement, offering the perfect blend of comfort, style, and functionality. From the moment you arrive, the charming front porch invites you to relax and sets the stage for what you’ll find inside. Step into the spacious foyer, accented by a modern glass railing that adds a contemporary feel. The foyer flows into a bright living room, dining room, and kitchen, all tied together with newer luxury vinyl flooring that enhances the open and airy design. The updated eat-in kitchen is a highlight with granite counters, tiled backsplash, and newer stainless steel appliances, offering everyday convenience and an attractive gathering space. The glass railing continues between the kitchen and family room, further opening the space and providing a sleek, stylish touch. The kitchen flows seamlessly into the large family room, where a beamed ceiling and brick-accented fireplace create warmth and character. Oversized sliding doors lead to a covered patio and spacious backyard, perfect for outdoor living and entertaining. Upstairs you’ll find three comfortable bedrooms with laminate flooring. Both bathrooms on this level have been tastefully updated: the hall bath features vinyl flooring and a tub/shower combo with tile shower walls, while the primary bath offers tile flooring and a walk-in shower with tile shower walls. The finished basement expands your living space with a large recreation room featuring luxury vinyl flooring, ideal for a playroom, home theater, or workout area, plus a generous storage room. Additional updates include replaced front windows for peace of mind. Located within walking distance to Lewis Elementary School and the playground, this move-in ready home is set in a sought-after area with easy access to shopping, dining, and major highways. With modern updates, stylish finishes like the glass railing, and spacious living areas, this home is ready to enjoy!
Contact an agent
Home facts
- Year built:1975
- Listing Id #:5149402
- Added:4 day(s) ago
- Updated:August 26, 2025 at 01:09 PM
Rooms and interior
- Bedrooms:3
- Total bathrooms:3
- Full bathrooms:2
- Half bathrooms:1
- Living area:2,203 sq. ft.
Heating and cooling
- Cooling:Central Air
- Heating:Forced Air, Gas
Structure and exterior
- Roof:Asphalt, Fiberglass
- Year built:1975
- Building area:2,203 sq. ft.
- Lot area:0.44 Acres
Utilities
- Water:Public
- Sewer:Public Sewer
Finances and disclosures
- Price:$369,000
- Price per sq. ft.:$167.5
- Tax amount:$4,343 (2024)
New listings near 32055 Tracy Lane
- New
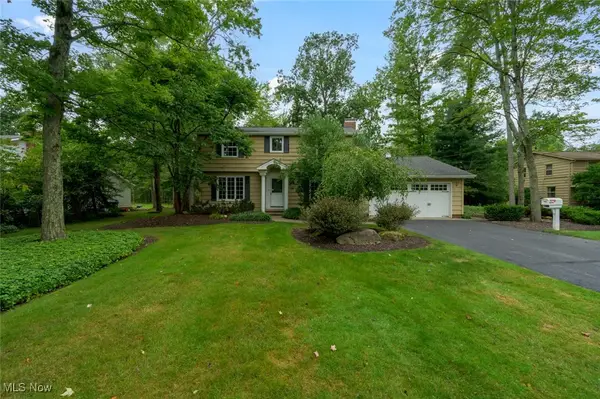 $395,000Active4 beds 3 baths2,384 sq. ft.
$395,000Active4 beds 3 baths2,384 sq. ft.6010 Liberty Road, Solon, OH 44139
MLS# 5150564Listed by: PATHWAY REAL ESTATE - New
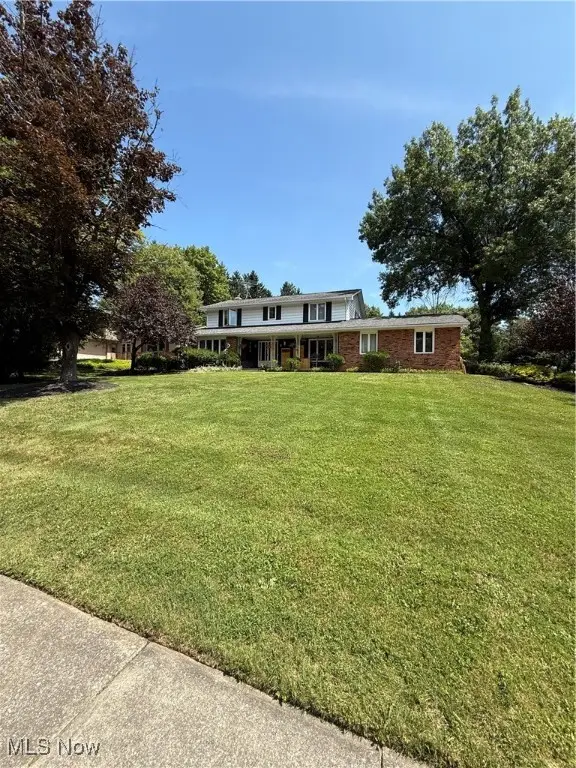 $525,000Active4 beds 4 baths3,714 sq. ft.
$525,000Active4 beds 4 baths3,714 sq. ft.32775 Ledge Hill Drive, Solon, OH 44139
MLS# 5150476Listed by: ASPIRE COMMUNITY REALTY, LLC 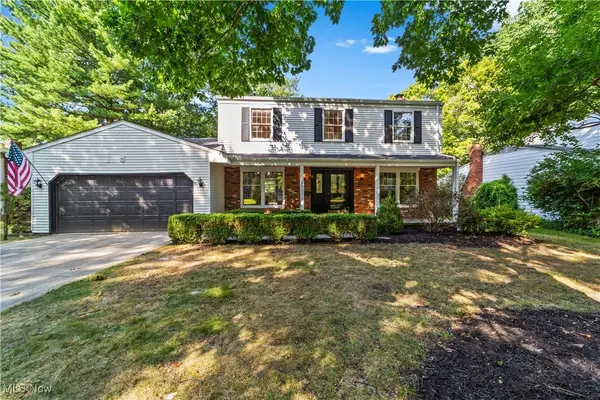 $389,900Pending4 beds 3 baths1,976 sq. ft.
$389,900Pending4 beds 3 baths1,976 sq. ft.6864 Green Ridge Avenue, Solon, OH 44139
MLS# 5150139Listed by: REAL ESTATE QUEST, INC.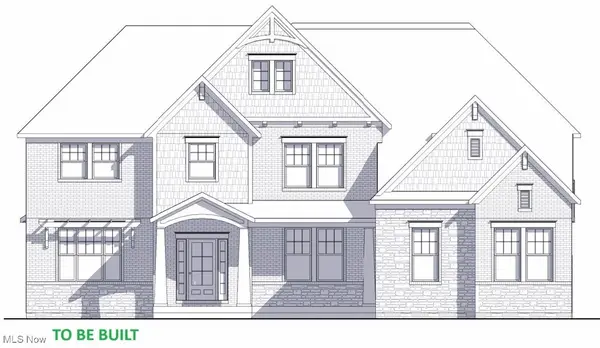 $1,088,175Pending5 beds 5 baths4,161 sq. ft.
$1,088,175Pending5 beds 5 baths4,161 sq. ft.5060 Neptune Oval, Solon, OH 44139
MLS# 5148587Listed by: RE/MAX TRADITIONS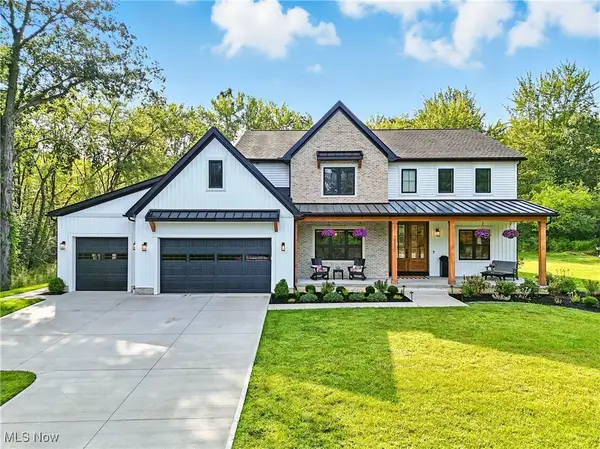 $1,199,000Pending4 beds 5 baths5,030 sq. ft.
$1,199,000Pending4 beds 5 baths5,030 sq. ft.38852 Flanders Drive, Solon, OH 44139
MLS# 5149137Listed by: ELITE SOTHEBY'S INTERNATIONAL REALTY $899,000Pending4 beds 4 baths5,716 sq. ft.
$899,000Pending4 beds 4 baths5,716 sq. ft.6668 Winston Lane, Solon, OH 44139
MLS# 5107555Listed by: KELLER WILLIAMS GREATER METROPOLITAN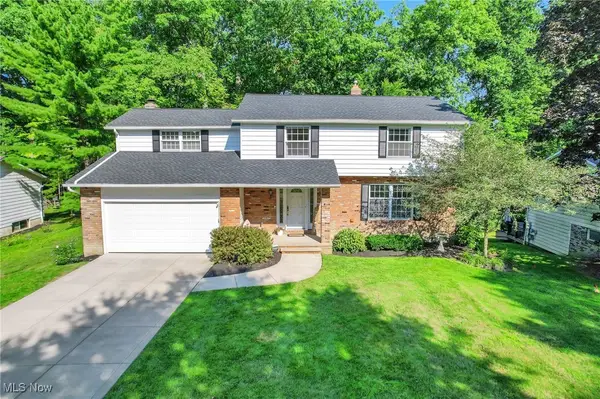 $474,900Pending4 beds 3 baths2,856 sq. ft.
$474,900Pending4 beds 3 baths2,856 sq. ft.38120 Fox Run Drive, Solon, OH 44139
MLS# 5147957Listed by: COLDWELL BANKER SCHMIDT REALTY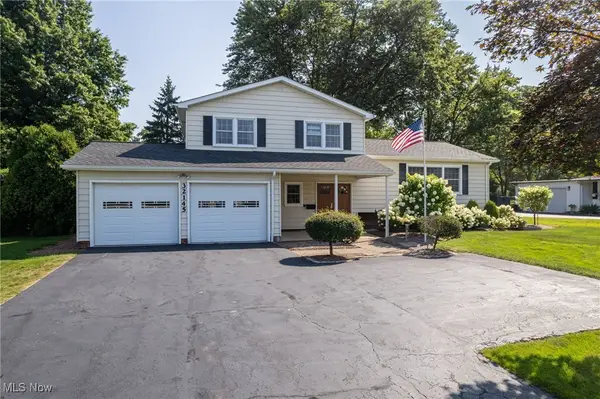 $395,999Active3 beds 3 baths2,462 sq. ft.
$395,999Active3 beds 3 baths2,462 sq. ft.32145 Bainbridge Road, Solon, OH 44139
MLS# 5147775Listed by: EXP REALTY, LLC.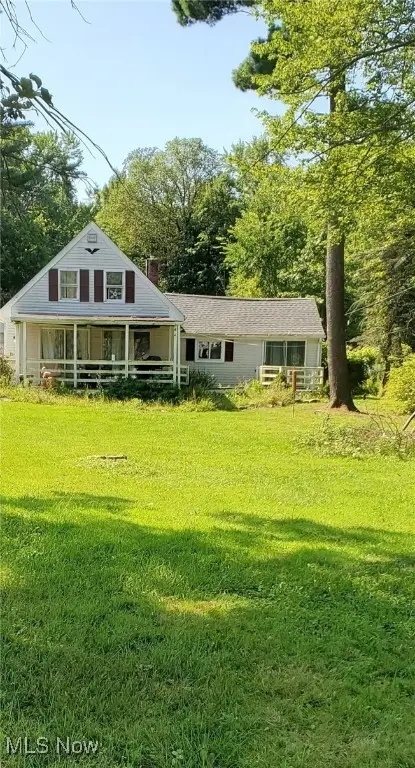 $235,000Active3 beds 2 baths
$235,000Active3 beds 2 baths32700 Pettibone Road, Solon, OH 44139
MLS# 5147850Listed by: DREAMTEAM REALTY, INC.
