34600 Mcafee Drive, Solon, OH 44139
Local realty services provided by:Better Homes and Gardens Real Estate Central
Listed by: susan c sasseville, angela white
Office: exp realty, llc.
MLS#:5113851
Source:OH_NORMLS
Price summary
- Price:$650,000
- Price per sq. ft.:$140.03
About this home
This fully renovated home is packed with high-end upgrades and modern touches throughout, including a new Owen’s Corning roof with a 50-year guarantee and a wolmanized wood deck for year-round outdoor enjoyment. Inside, you'll find new oak hardwood floors in the living, dining, and second-floor areas, oak stair railings and spindles, new carpeting in all four bedrooms, and updated bathrooms featuring new vanities, countertops, sinks, faucets, mirrors, and lighting. The master bath boasts a beautiful tiled shower with a glass enclosure. The chef’s kitchen features quartzite countertops, soft-close shaker cabinets, ceramic tile flooring, LED under-cabinet lighting, and premium KitchenAid appliances, including a 36” gas range and French door refrigerator. The lower level offers even more space with a wet bar, remodeled second kitchen, rec room, and waterproof luxury vinyl tile flooring throughout, plus a new hot water tank for added convenience.
Contact an agent
Home facts
- Year built:1969
- Listing ID #:5113851
- Added:217 day(s) ago
- Updated:November 15, 2025 at 08:44 AM
Rooms and interior
- Bedrooms:4
- Total bathrooms:4
- Full bathrooms:2
- Half bathrooms:2
- Living area:4,642 sq. ft.
Heating and cooling
- Cooling:Central Air
- Heating:Fireplaces, Forced Air, Gas
Structure and exterior
- Roof:Asphalt, Fiberglass
- Year built:1969
- Building area:4,642 sq. ft.
- Lot area:1.72 Acres
Utilities
- Water:Public
- Sewer:Public Sewer
Finances and disclosures
- Price:$650,000
- Price per sq. ft.:$140.03
- Tax amount:$10,196 (2024)
New listings near 34600 Mcafee Drive
- Open Sat, 12 to 2pmNew
 $450,000Active4 beds 3 baths3,112 sq. ft.
$450,000Active4 beds 3 baths3,112 sq. ft.32651 North Burr Oak, Solon, OH 44139
MLS# 5172148Listed by: KELLER WILLIAMS GREATER METROPOLITAN - New
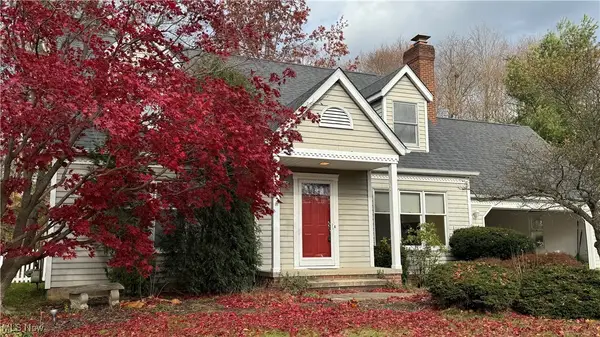 $450,000Active3 beds 2 baths3,020 sq. ft.
$450,000Active3 beds 2 baths3,020 sq. ft.32443 S Burr Oak Drive, Solon, OH 44139
MLS# 5171329Listed by: CENTURY 21 PREMIERE PROPERTIES, INC. - Open Sun, 12 to 2pm
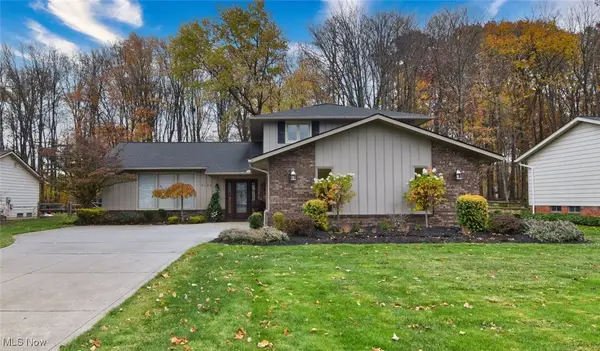 $469,000Pending4 beds 3 baths2,416 sq. ft.
$469,000Pending4 beds 3 baths2,416 sq. ft.5123 Cheswick Drive, Solon, OH 44139
MLS# 5169810Listed by: THE AGENCY CLEVELAND NORTHCOAST - Open Sat, 2 to 4pmNew
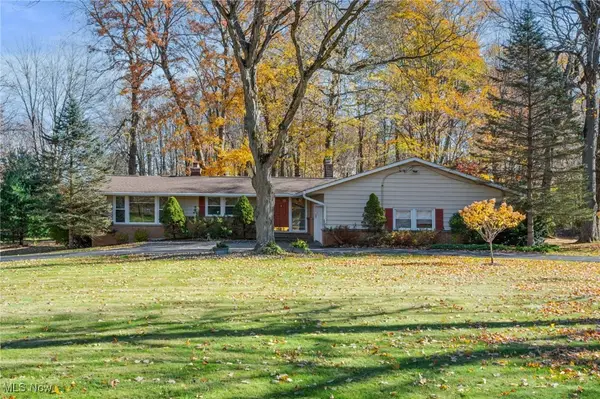 $499,000Active4 beds 2 baths3,342 sq. ft.
$499,000Active4 beds 2 baths3,342 sq. ft.34840 Sherwood Drive, Solon, OH 44139
MLS# 5168387Listed by: ENGEL & VLKERS DISTINCT - New
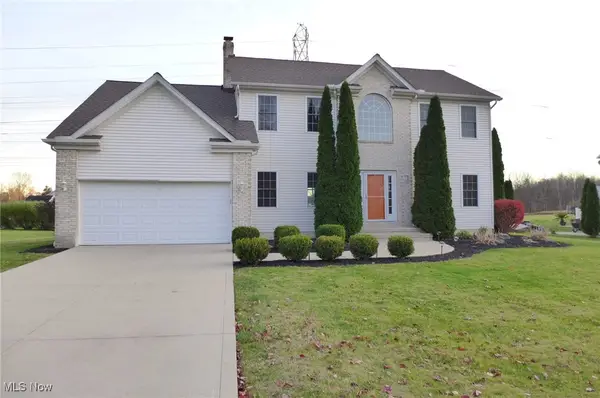 $524,900Active4 beds 4 baths3,813 sq. ft.
$524,900Active4 beds 4 baths3,813 sq. ft.35160 Spatterdock Lane, Solon, OH 44139
MLS# 5170469Listed by: KEY REALTY - New
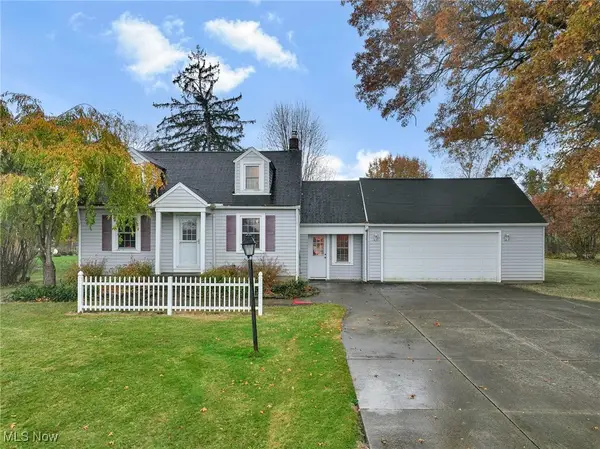 $210,000Active3 beds 2 baths1,404 sq. ft.
$210,000Active3 beds 2 baths1,404 sq. ft.33560 Arthur Road, Solon, OH 44139
MLS# 5169915Listed by: RE/MAX HAVEN REALTY - New
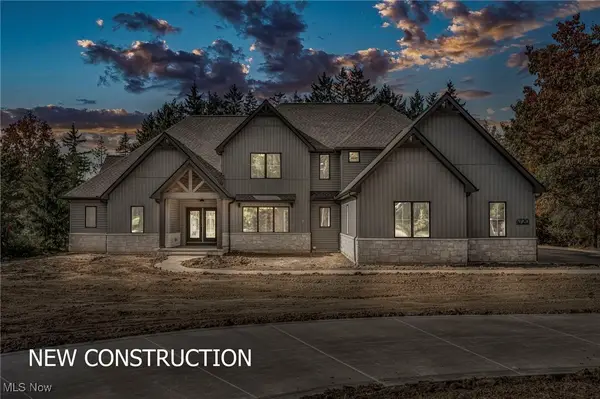 $1,499,000Active5 beds 4 baths4,750 sq. ft.
$1,499,000Active5 beds 4 baths4,750 sq. ft.5076 Neptune Oval, Solon, OH 44139
MLS# 5152625Listed by: RE/MAX TRADITIONS - Open Sun, 1 to 3pmNew
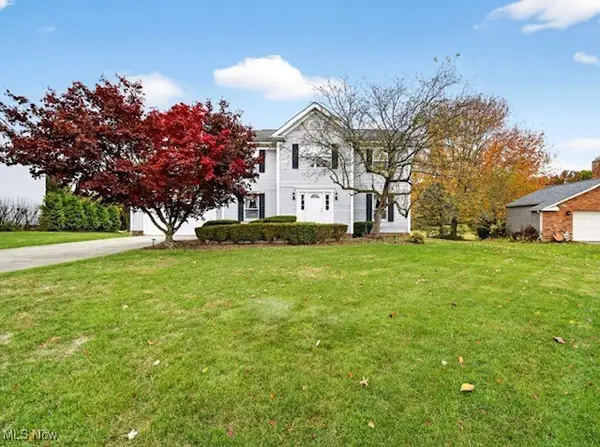 $485,000Active4 beds 4 baths
$485,000Active4 beds 4 baths33771 Canterbury Road, Solon, OH 44139
MLS# 5169293Listed by: CENTURY 21 HOMESTAR 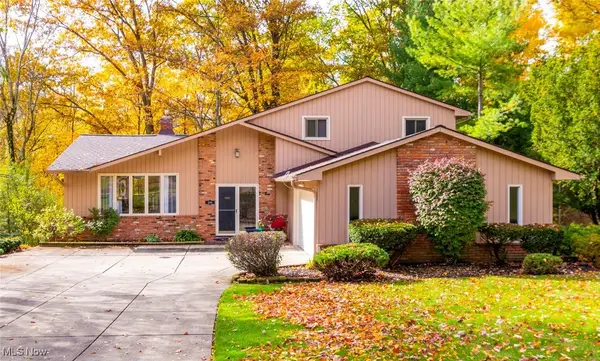 $415,000Active3 beds 2 baths1,978 sq. ft.
$415,000Active3 beds 2 baths1,978 sq. ft.32760 Ledge Hill Drive, Solon, OH 44139
MLS# 5168632Listed by: BERKSHIRE HATHAWAY HOMESERVICES PROFESSIONAL REALTY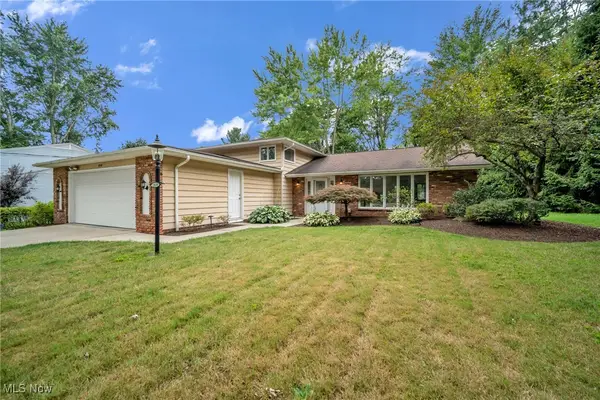 $425,000Active4 beds 3 baths2,975 sq. ft.
$425,000Active4 beds 3 baths2,975 sq. ft.5910 Som Center Road, Solon, OH 44139
MLS# 5169121Listed by: PLUM TREE REALTY, LLC
