2591 Jefferson Place #C, Stow, OH 44224
Local realty services provided by:Better Homes and Gardens Real Estate Central
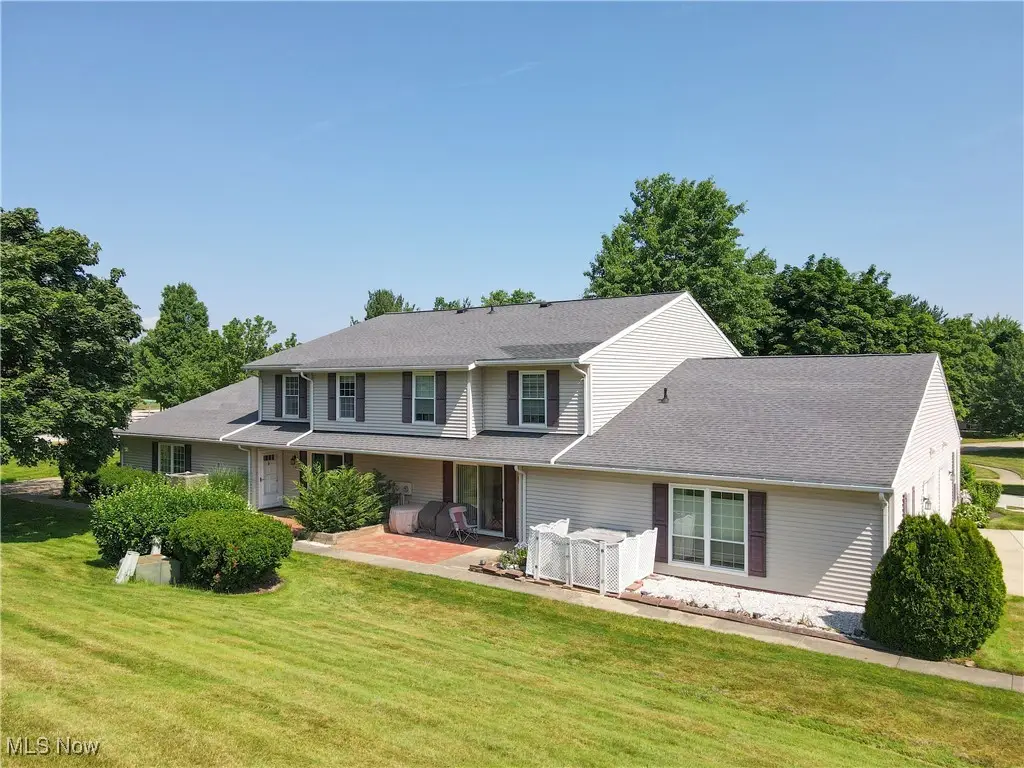
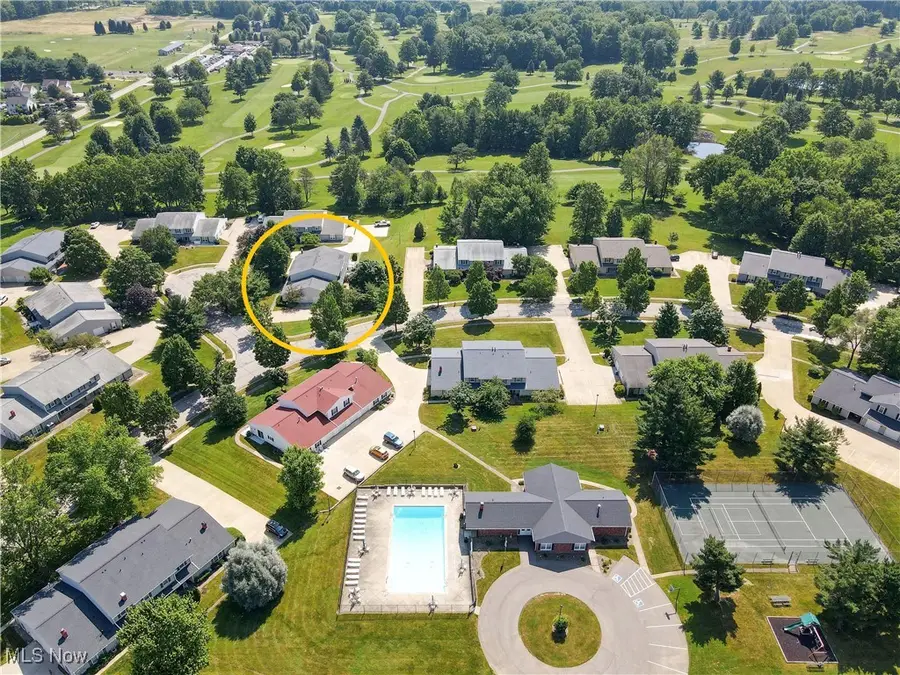
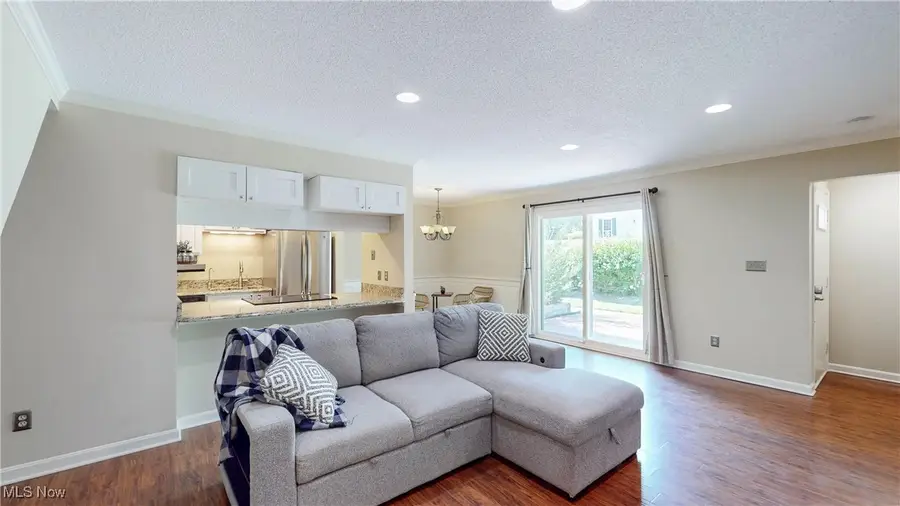
2591 Jefferson Place #C,Stow, OH 44224
$204,900
- 3 Beds
- 2 Baths
- 1,366 sq. ft.
- Condominium
- Active
Listed by:sarah marnell
Office:exp realty, llc.
MLS#:5135038
Source:OH_NORMLS
Price summary
- Price:$204,900
- Price per sq. ft.:$150
About this home
Renovated Condo close to the golf course, pool, playground and pickleball is now available for its next owner. This 3 bedroom (with one on the main floor) 2 full bathroom cul-de-sac unit has been updated with luxury vinyl flooring, recessed lighting, granite kitchen countertops/breakfast bar, new dishwasher, stainless steel appliances and reverse osmosis drinking water system. The light filled dining room shows off its wainscoting and white molding through to the open kitchen, dining and living room floor plan and out to the private patio where you'll gaze upon not only the landscaping that is taken care of for you, but the hilled topography providing this unit with privacy from neighbors. Upstairs you'll find another full bathroom, hallway storage and 2 nice-sized bedrooms and closets plus a walk-in attic storage area for additional needs. Accessibility is a dream with no stair entrance from the back patio, first floor laundry room and owners' suite, or step up into the living room from the single car garage. Furnace- 2018, AC and electrical panel was replaced in 2021 and cats and dogs are allowed!
Contact an agent
Home facts
- Year built:1973
- Listing Id #:5135038
- Added:48 day(s) ago
- Updated:August 14, 2025 at 03:01 PM
Rooms and interior
- Bedrooms:3
- Total bathrooms:2
- Full bathrooms:2
- Living area:1,366 sq. ft.
Heating and cooling
- Cooling:Central Air
- Heating:Forced Air
Structure and exterior
- Roof:Asphalt
- Year built:1973
- Building area:1,366 sq. ft.
- Lot area:0.03 Acres
Utilities
- Water:Public
- Sewer:Public Sewer
Finances and disclosures
- Price:$204,900
- Price per sq. ft.:$150
- Tax amount:$3,075 (2024)
New listings near 2591 Jefferson Place #C
- New
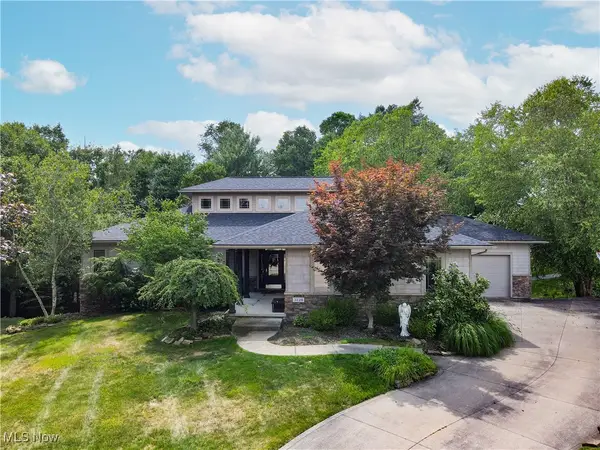 $650,000Active4 beds 4 baths4,388 sq. ft.
$650,000Active4 beds 4 baths4,388 sq. ft.3128 Bay Meadows Circle, Stow, OH 44224
MLS# 5145852Listed by: KELLER WILLIAMS CHERVENIC RLTY - New
 $289,900Active4 beds 3 baths1,776 sq. ft.
$289,900Active4 beds 3 baths1,776 sq. ft.3324 Marsh Road, Stow, OH 44224
MLS# 5147193Listed by: KELLER WILLIAMS CHERVENIC RLTY - New
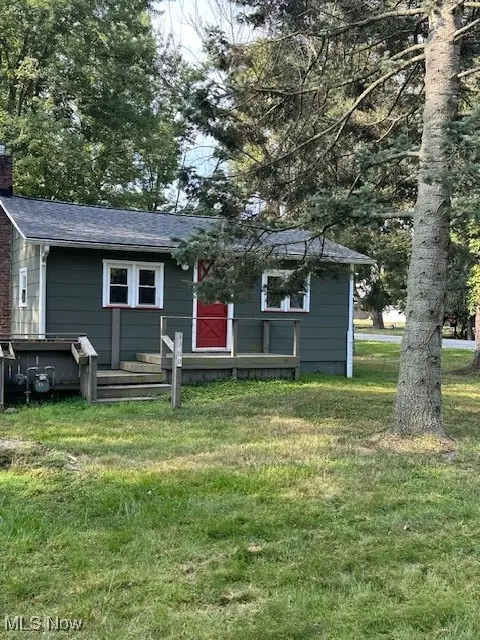 $84,500Active2 beds 1 baths1,414 sq. ft.
$84,500Active2 beds 1 baths1,414 sq. ft.3100 Powell Road, Kent, OH 44240
MLS# 5148182Listed by: BERKSHIRE HATHAWAY HOMESERVICES STOUFFER REALTY - New
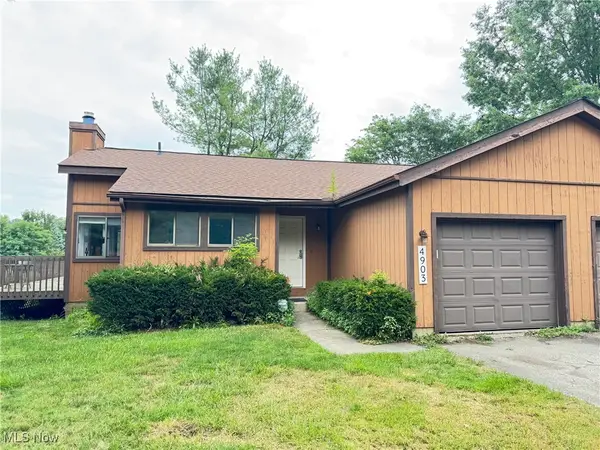 $179,900Active2 beds 1 baths
$179,900Active2 beds 1 baths4903 Fishcreek Road, Stow, OH 44224
MLS# 5147990Listed by: SNYDER & SNYDER REAL ESTATE - New
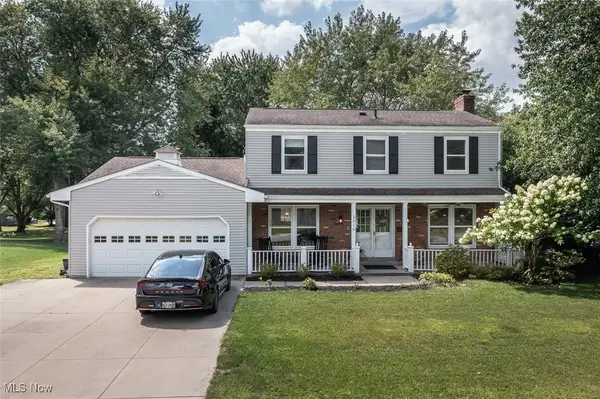 $319,000Active4 beds 3 baths2,913 sq. ft.
$319,000Active4 beds 3 baths2,913 sq. ft.3916 Englewood Drive, Stow, OH 44224
MLS# 5147691Listed by: RE/MAX CROSSROADS PROPERTIES - Open Sat, 1 to 2pmNew
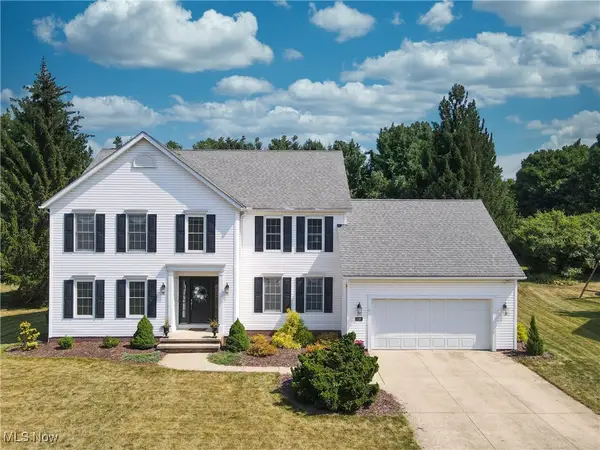 $475,000Active4 beds 4 baths3,466 sq. ft.
$475,000Active4 beds 4 baths3,466 sq. ft.3165 Peterboro Drive, Stow, OH 44224
MLS# 5147355Listed by: EXP REALTY, LLC. 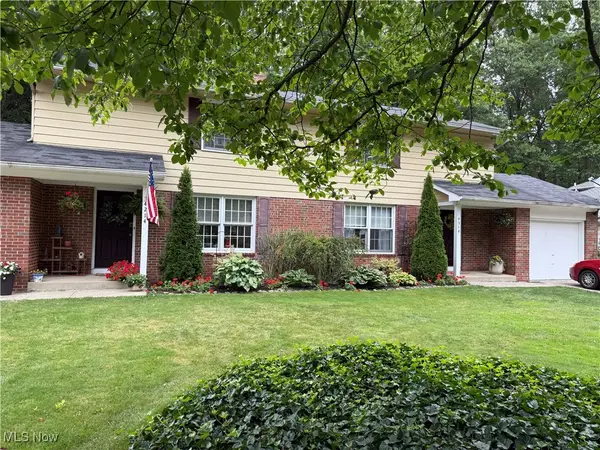 $285,000Pending4 beds 4 baths2,708 sq. ft.
$285,000Pending4 beds 4 baths2,708 sq. ft.4214-4218 Woodpark Drive, Stow, OH 44224
MLS# 5147435Listed by: MCDOWELL HOMES REAL ESTATE SERVICES- New
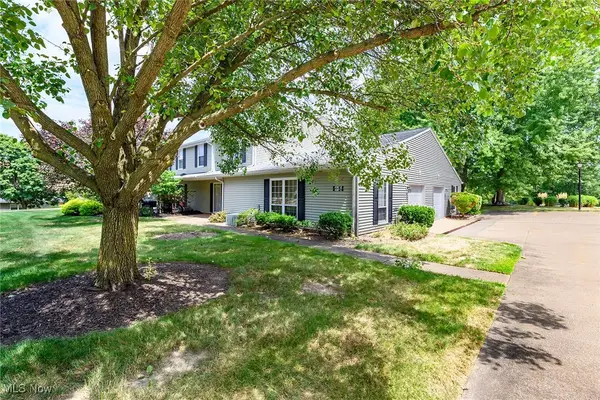 $172,850Active2 beds 2 baths1,366 sq. ft.
$172,850Active2 beds 2 baths1,366 sq. ft.4917 Independence Circle #B, Stow, OH 44224
MLS# 5147412Listed by: EXP REALTY, LLC. 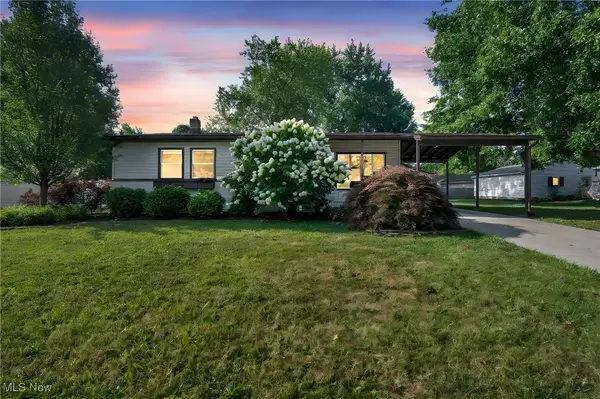 $289,900Pending3 beds 3 baths1,647 sq. ft.
$289,900Pending3 beds 3 baths1,647 sq. ft.2314 Lynnwood Drive, Stow, OH 44224
MLS# 5147149Listed by: COLDWELL BANKER SCHMIDT REALTY- Open Sat, 1 to 3pmNew
 $248,000Active3 beds 2 baths1,411 sq. ft.
$248,000Active3 beds 2 baths1,411 sq. ft.3738 Hile Road, Stow, OH 44224
MLS# 5146590Listed by: KELLER WILLIAMS CHERVENIC RLTY
