2713 York Drive, Stow, OH 44224
Local realty services provided by:Better Homes and Gardens Real Estate Central
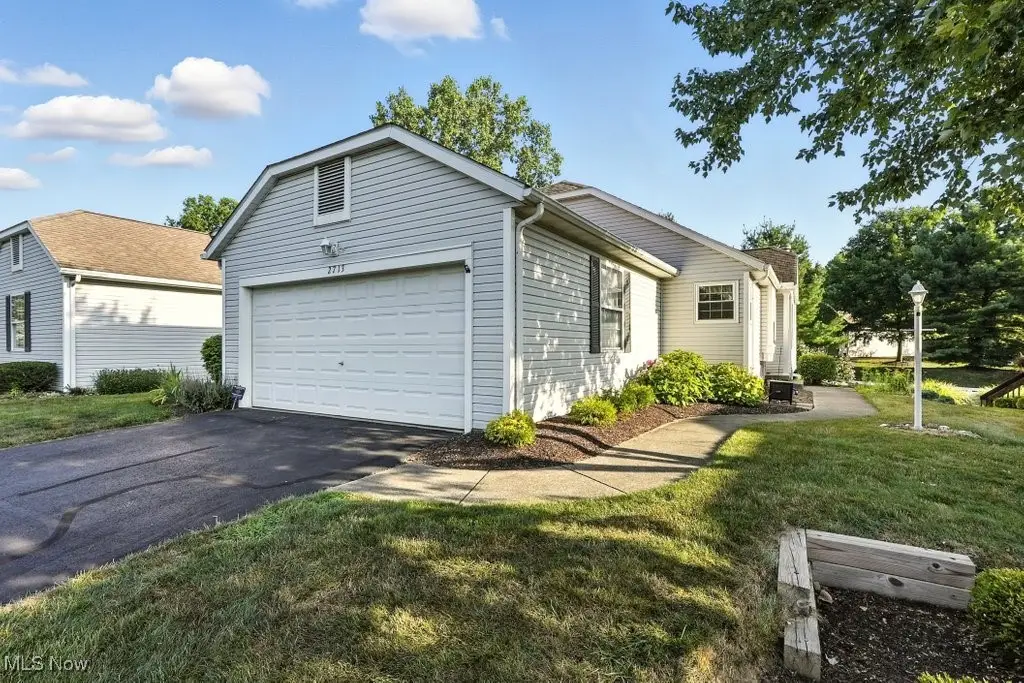
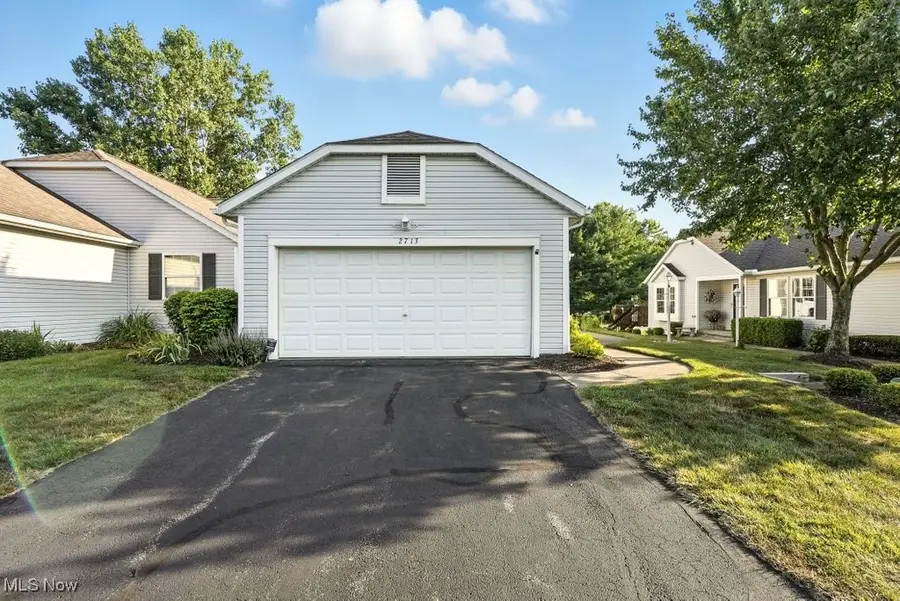
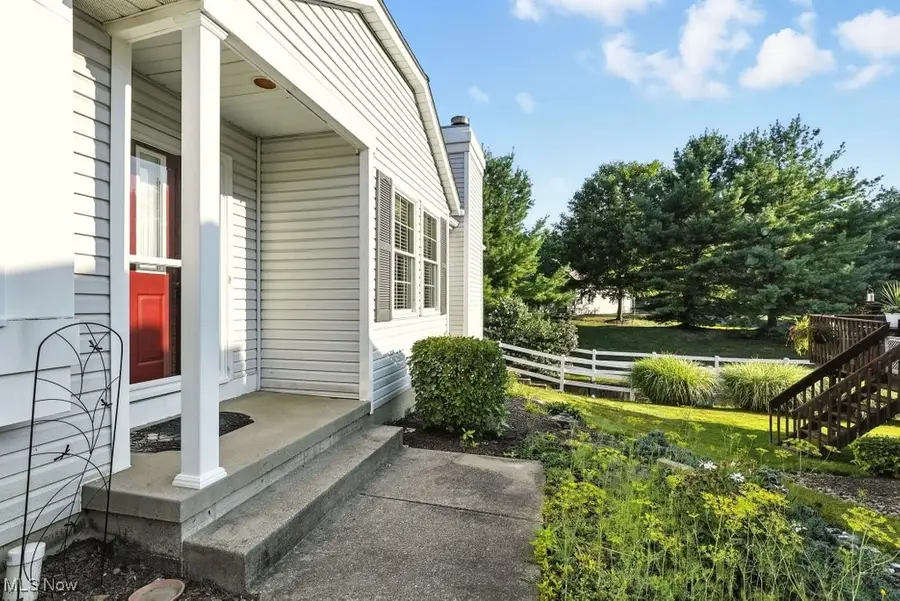
Listed by:tori baliman
Office:keller williams chervenic rlty
MLS#:5132613
Source:OH_NORMLS
Price summary
- Price:$297,000
- Price per sq. ft.:$200.4
- Monthly HOA dues:$335
About this home
Welcome to 2713 York Dr., Low-Maintenance living in desirable Woodbury Condominiums!
This beautifully maintained and updated condo in Stow is located between Fishcreek and Graham Rd, with convenient access to shopping, dining, and local amenities.
This spacious home offers 2 bedrooms with the potential for a 3rd bedroom, along with 3 full bathrooms and a flexible floor plan. The eat-in kitchen features granite countertops, ample cabinetry, a pantry, and comes fully applianced. You'll love relaxing in the cozy family room with a gas fireplace and views of the private deck and backyard.
The first-floor laundry room includes a utility sink, closet, and provides easy access to the attached 2-car garage. Washer, dryer, and an additional refrigerator are included in the sale. The second bedroom and a full bathroom are also located on the main floor, offering a practical layout for guests or single-floor living.
The finished basement expands your living space with a large rec room, a brand new third full bath, and a flex room that could serve as a third bedroom, office, or hobby space. Plus, there's a separate storage/workshop area for all your extras.
Additional features include: One-year APHW home warranty included for buyer peace of mind. Hot water tank (2017)
Don’t miss your chance to own this move-in ready condo in a quiet, well-maintained community.
Contact an agent
Home facts
- Year built:1996
- Listing Id #:5132613
- Added:21 day(s) ago
- Updated:August 12, 2025 at 07:18 AM
Rooms and interior
- Bedrooms:2
- Total bathrooms:3
- Full bathrooms:3
- Living area:1,482 sq. ft.
Heating and cooling
- Cooling:Central Air
- Heating:Fireplaces, Forced Air
Structure and exterior
- Roof:Asphalt, Fiberglass
- Year built:1996
- Building area:1,482 sq. ft.
- Lot area:0.03 Acres
Utilities
- Water:Public
- Sewer:Public Sewer
Finances and disclosures
- Price:$297,000
- Price per sq. ft.:$200.4
- Tax amount:$7,117 (2024)
New listings near 2713 York Drive
- New
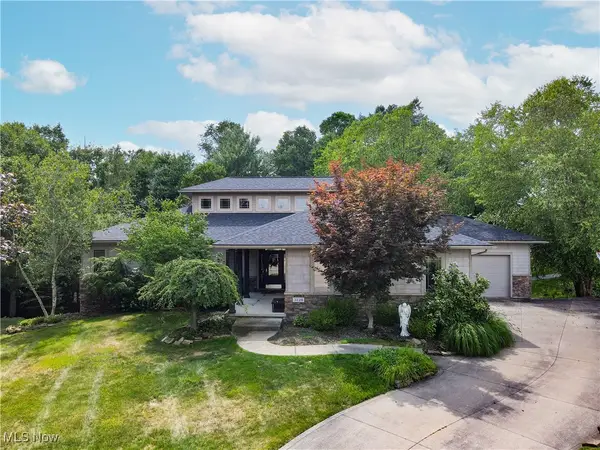 $650,000Active4 beds 4 baths4,388 sq. ft.
$650,000Active4 beds 4 baths4,388 sq. ft.3128 Bay Meadows Circle, Stow, OH 44224
MLS# 5145852Listed by: KELLER WILLIAMS CHERVENIC RLTY - New
 $289,900Active4 beds 3 baths1,776 sq. ft.
$289,900Active4 beds 3 baths1,776 sq. ft.3324 Marsh Road, Stow, OH 44224
MLS# 5147193Listed by: KELLER WILLIAMS CHERVENIC RLTY - New
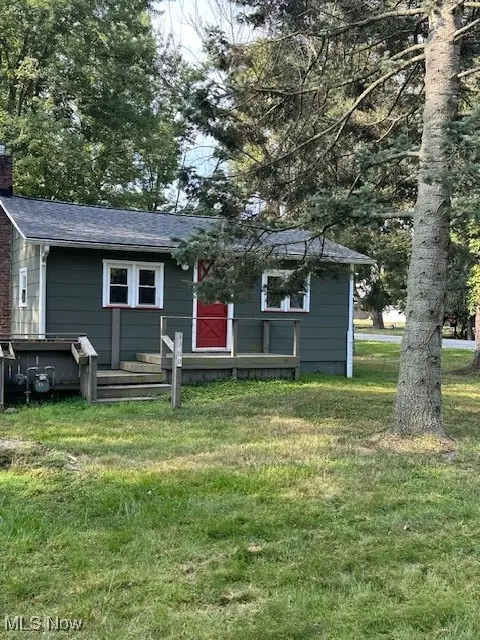 $84,500Active2 beds 1 baths1,414 sq. ft.
$84,500Active2 beds 1 baths1,414 sq. ft.3100 Powell Road, Kent, OH 44240
MLS# 5148182Listed by: BERKSHIRE HATHAWAY HOMESERVICES STOUFFER REALTY - New
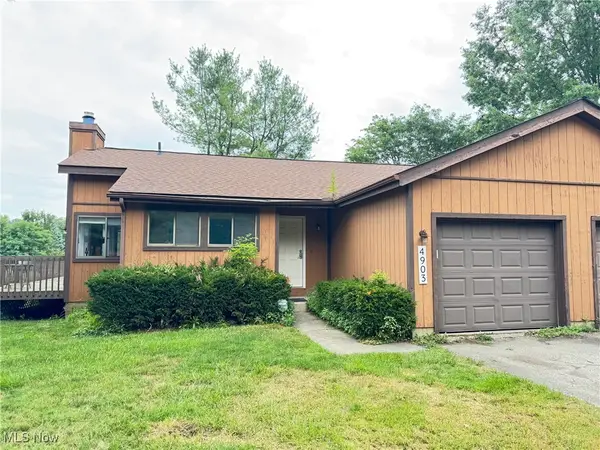 $179,900Active2 beds 1 baths
$179,900Active2 beds 1 baths4903 Fishcreek Road, Stow, OH 44224
MLS# 5147990Listed by: SNYDER & SNYDER REAL ESTATE - New
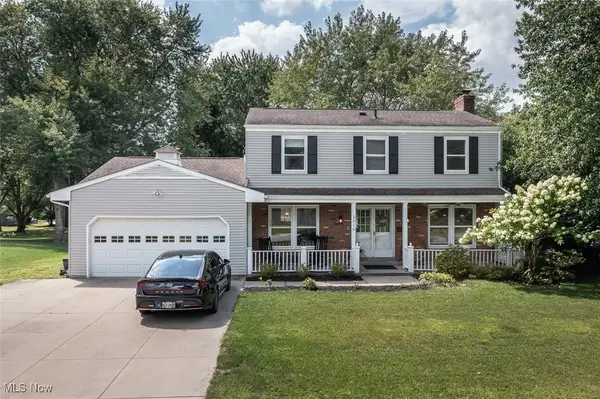 $319,000Active4 beds 3 baths2,913 sq. ft.
$319,000Active4 beds 3 baths2,913 sq. ft.3916 Englewood Drive, Stow, OH 44224
MLS# 5147691Listed by: RE/MAX CROSSROADS PROPERTIES - Open Sat, 1 to 2pmNew
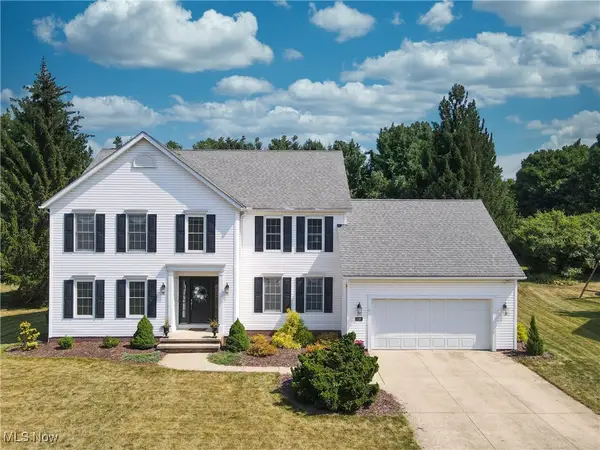 $475,000Active4 beds 4 baths3,466 sq. ft.
$475,000Active4 beds 4 baths3,466 sq. ft.3165 Peterboro Drive, Stow, OH 44224
MLS# 5147355Listed by: EXP REALTY, LLC. 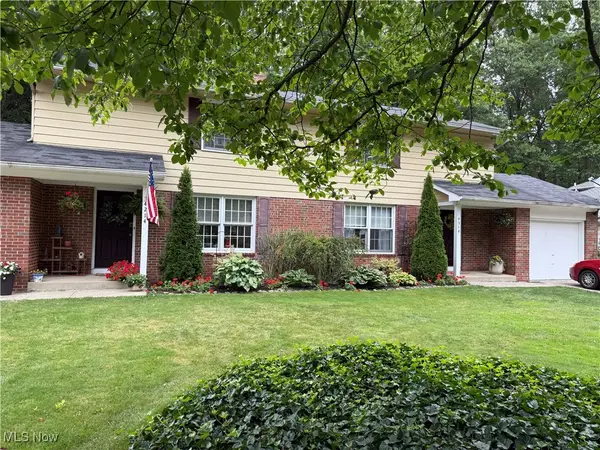 $285,000Pending4 beds 4 baths2,708 sq. ft.
$285,000Pending4 beds 4 baths2,708 sq. ft.4214-4218 Woodpark Drive, Stow, OH 44224
MLS# 5147435Listed by: MCDOWELL HOMES REAL ESTATE SERVICES- New
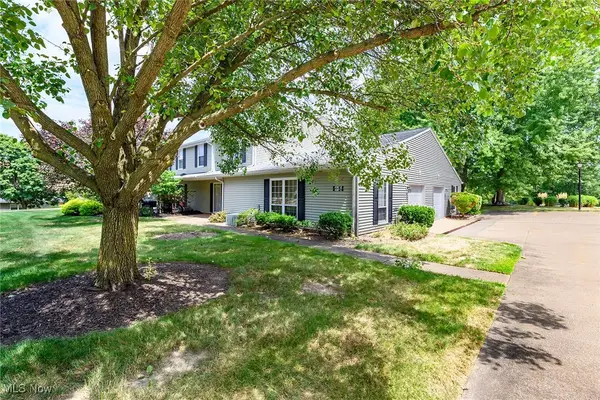 $172,850Active2 beds 2 baths1,366 sq. ft.
$172,850Active2 beds 2 baths1,366 sq. ft.4917 Independence Circle #B, Stow, OH 44224
MLS# 5147412Listed by: EXP REALTY, LLC. 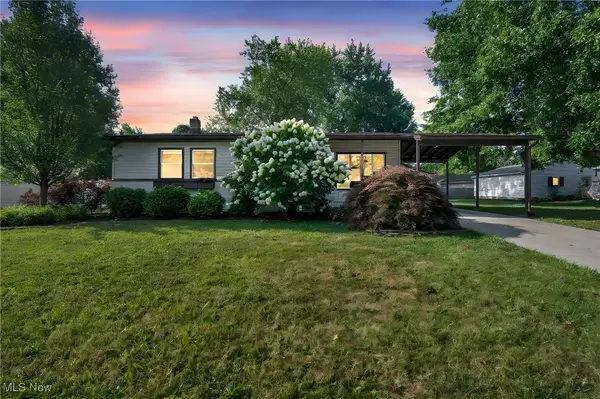 $289,900Pending3 beds 3 baths1,647 sq. ft.
$289,900Pending3 beds 3 baths1,647 sq. ft.2314 Lynnwood Drive, Stow, OH 44224
MLS# 5147149Listed by: COLDWELL BANKER SCHMIDT REALTY- Open Sat, 1 to 3pmNew
 $248,000Active3 beds 2 baths1,411 sq. ft.
$248,000Active3 beds 2 baths1,411 sq. ft.3738 Hile Road, Stow, OH 44224
MLS# 5146590Listed by: KELLER WILLIAMS CHERVENIC RLTY
