2938 Crown Pointe Drive, Stow, OH 44224
Local realty services provided by:Better Homes and Gardens Real Estate Central
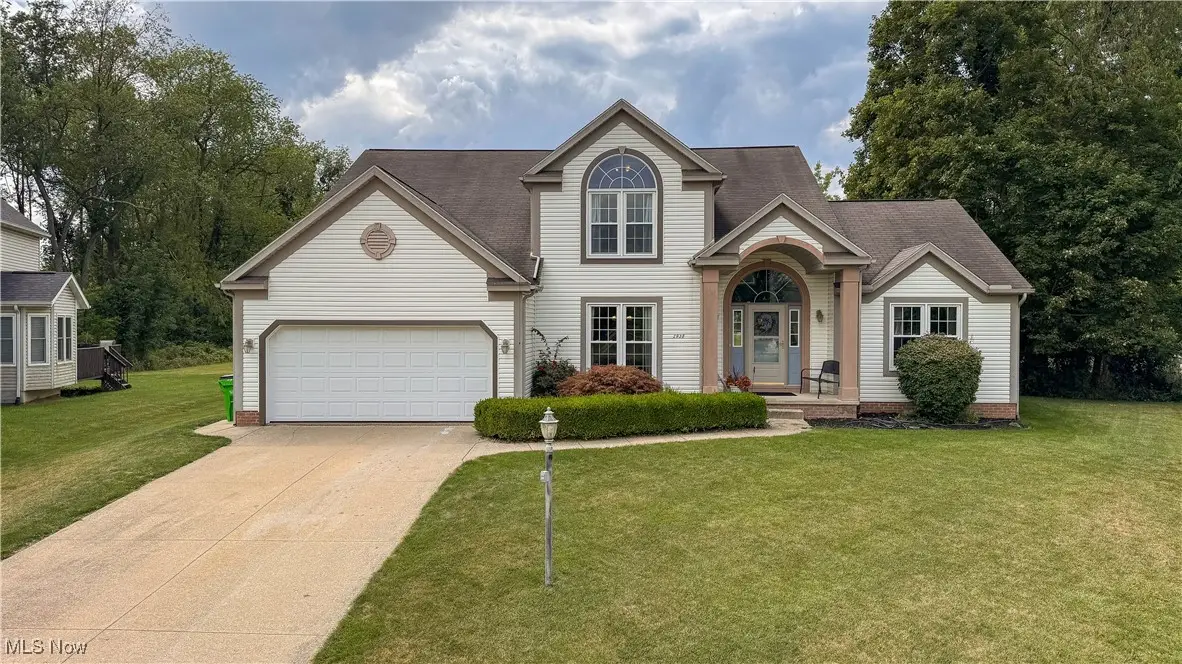
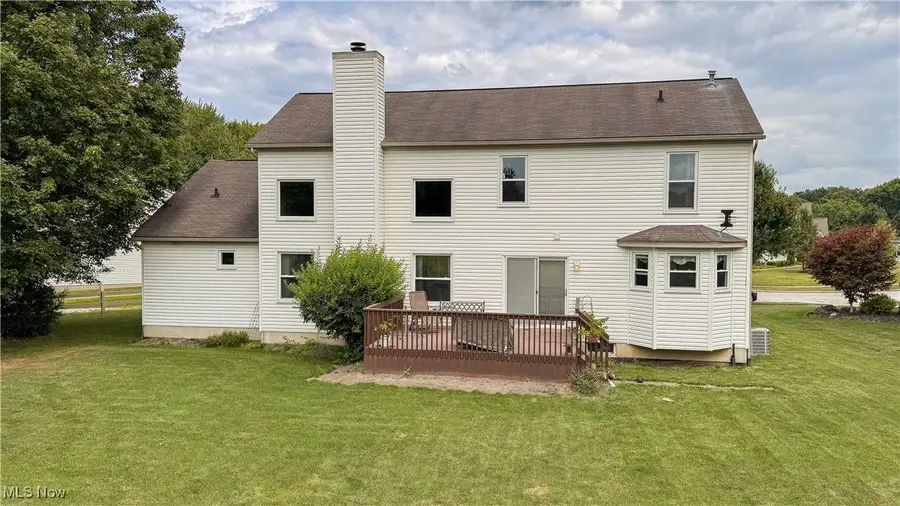
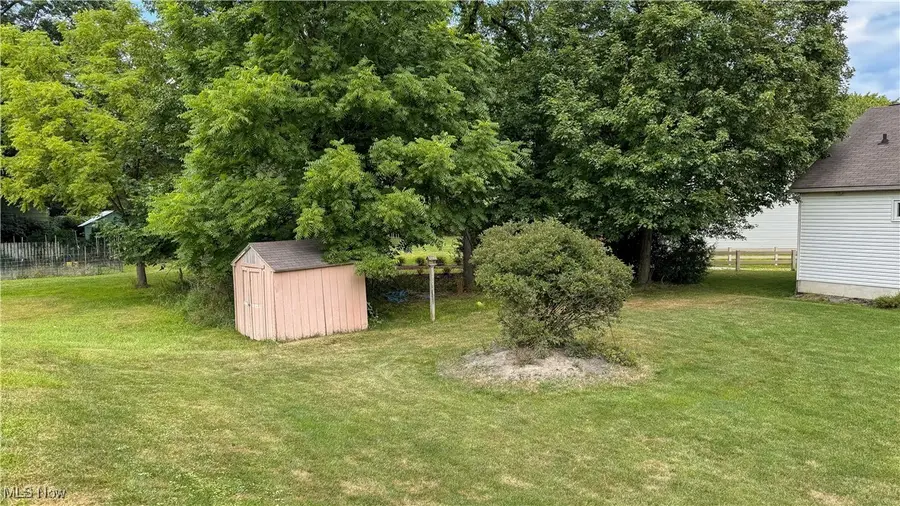
Upcoming open houses
- Sat, Aug 1612:00 pm - 02:00 pm
Listed by:kelly zander
Office:vincent patrick realty
MLS#:5146285
Source:OH_NORMLS
Price summary
- Price:$429,000
- Price per sq. ft.:$152.72
- Monthly HOA dues:$16.67
About this home
Pride of ownership shines in this stunning one-owner home nestled in the sought-after Kings Mill Development. From the moment you arrive, you'll be captivated by the beautiful curb appeal, mature landscaping, and grand entrance featuring a striking Japanese maple. Step inside to discover an impressive living room with soaring vaulted ceilings, a floor-to-ceiling wood-burning fireplace, and an abundance of natural light. The updated kitchen is a chef’s delight, showcasing stainless steel appliances, stylish granite countertops, and both an eat-in dining space and a formal dining room—perfect for entertaining. The first-floor master suite offers a peaceful retreat with a spa-like soaking tub, double vanity, and walk-in closet. Upstairs, you'll find three spacious bedrooms, a full bath, and new flooring in two of the rooms. Enjoy practical touches throughout, including first-floor laundry, two large hall closets, and Nature Stone flooring in the attached 2-car garage. The new windows throughout fold in for easy cleaning, and a sliding glass door with built-in blinds opens to a lovely back deck, ideal for relaxing or hosting guests. Need more space? The partially finished basement provides additional living or storage options. With a newer HVAC system and hot water tank, you’ll have peace of mind for years to come. Schedule your private showing today and make this exceptional home yours!
Contact an agent
Home facts
- Year built:2002
- Listing Id #:5146285
- Added:8 day(s) ago
- Updated:August 15, 2025 at 02:10 PM
Rooms and interior
- Bedrooms:4
- Total bathrooms:3
- Full bathrooms:2
- Half bathrooms:1
- Living area:2,809 sq. ft.
Heating and cooling
- Cooling:Central Air
- Heating:Forced Air, Gas
Structure and exterior
- Roof:Asphalt
- Year built:2002
- Building area:2,809 sq. ft.
- Lot area:0.24 Acres
Utilities
- Water:Public
- Sewer:Public Sewer
Finances and disclosures
- Price:$429,000
- Price per sq. ft.:$152.72
- Tax amount:$7,985 (2024)
New listings near 2938 Crown Pointe Drive
- New
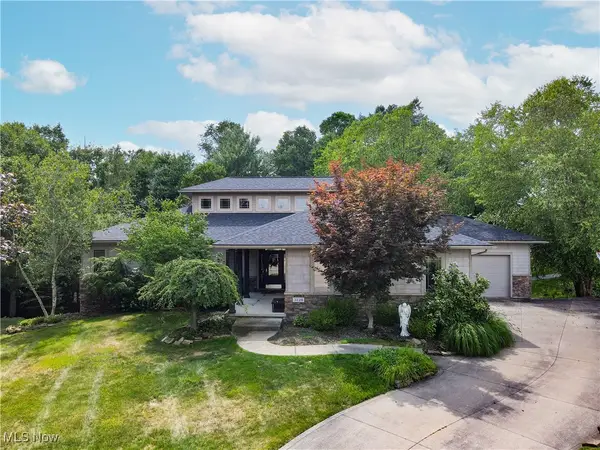 $650,000Active4 beds 4 baths4,388 sq. ft.
$650,000Active4 beds 4 baths4,388 sq. ft.3128 Bay Meadows Circle, Stow, OH 44224
MLS# 5145852Listed by: KELLER WILLIAMS CHERVENIC RLTY - New
 $289,900Active4 beds 3 baths1,776 sq. ft.
$289,900Active4 beds 3 baths1,776 sq. ft.3324 Marsh Road, Stow, OH 44224
MLS# 5147193Listed by: KELLER WILLIAMS CHERVENIC RLTY - New
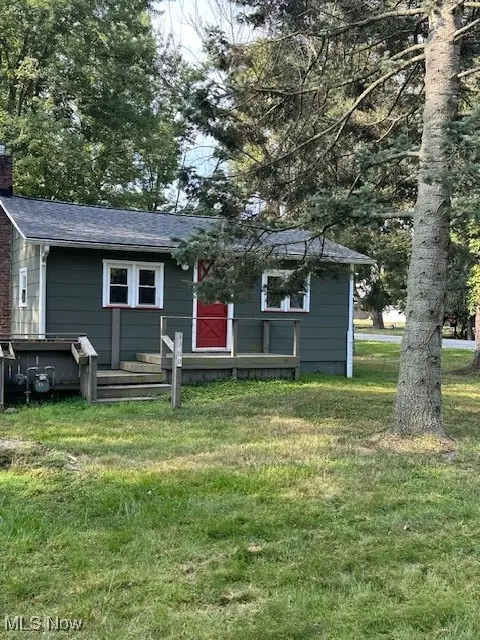 $84,500Active2 beds 1 baths1,414 sq. ft.
$84,500Active2 beds 1 baths1,414 sq. ft.3100 Powell Road, Kent, OH 44240
MLS# 5148182Listed by: BERKSHIRE HATHAWAY HOMESERVICES STOUFFER REALTY - New
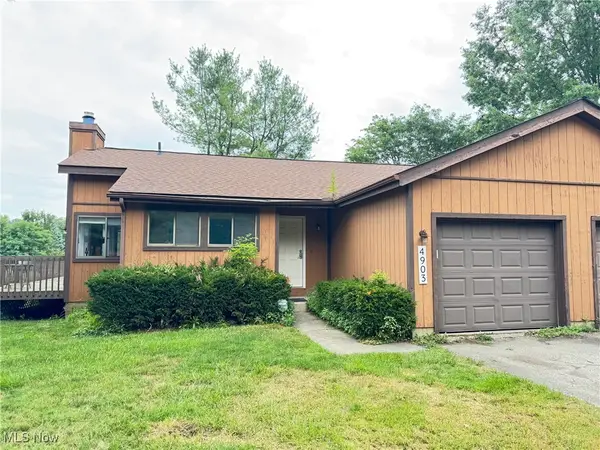 $179,900Active2 beds 1 baths
$179,900Active2 beds 1 baths4903 Fishcreek Road, Stow, OH 44224
MLS# 5147990Listed by: SNYDER & SNYDER REAL ESTATE - New
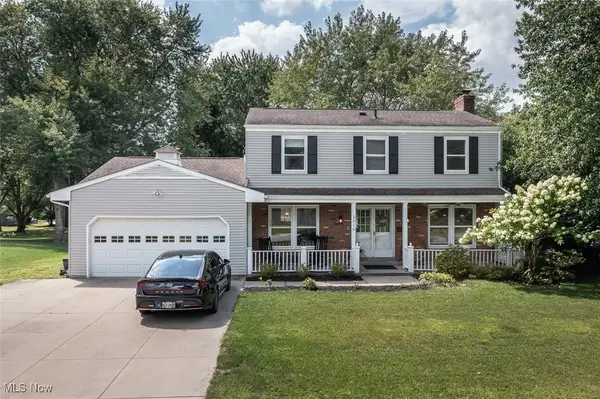 $319,000Active4 beds 3 baths2,913 sq. ft.
$319,000Active4 beds 3 baths2,913 sq. ft.3916 Englewood Drive, Stow, OH 44224
MLS# 5147691Listed by: RE/MAX CROSSROADS PROPERTIES - Open Sat, 1 to 2pmNew
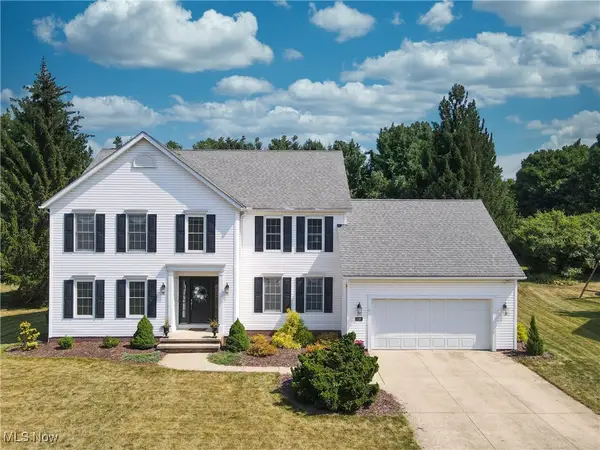 $475,000Active4 beds 4 baths3,466 sq. ft.
$475,000Active4 beds 4 baths3,466 sq. ft.3165 Peterboro Drive, Stow, OH 44224
MLS# 5147355Listed by: EXP REALTY, LLC. 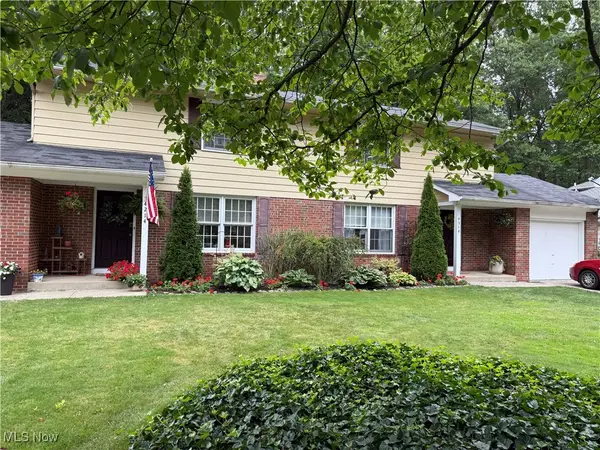 $285,000Pending4 beds 4 baths2,708 sq. ft.
$285,000Pending4 beds 4 baths2,708 sq. ft.4214-4218 Woodpark Drive, Stow, OH 44224
MLS# 5147435Listed by: MCDOWELL HOMES REAL ESTATE SERVICES- New
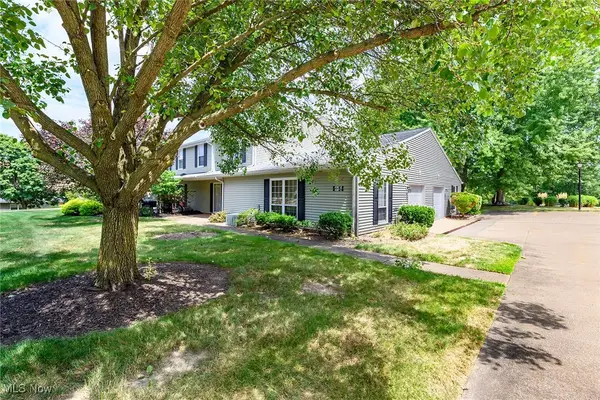 $172,850Active2 beds 2 baths1,366 sq. ft.
$172,850Active2 beds 2 baths1,366 sq. ft.4917 Independence Circle #B, Stow, OH 44224
MLS# 5147412Listed by: EXP REALTY, LLC. 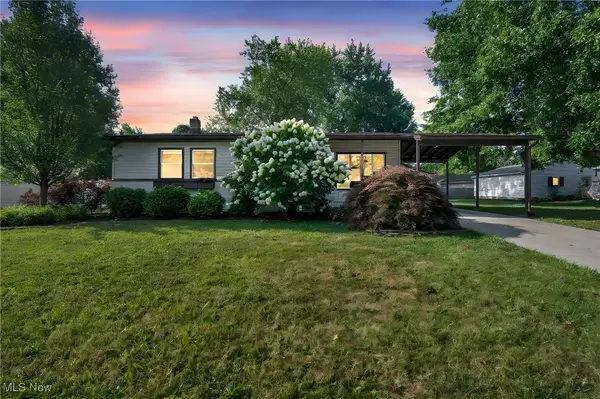 $289,900Pending3 beds 3 baths1,647 sq. ft.
$289,900Pending3 beds 3 baths1,647 sq. ft.2314 Lynnwood Drive, Stow, OH 44224
MLS# 5147149Listed by: COLDWELL BANKER SCHMIDT REALTY- Open Sat, 1 to 3pmNew
 $248,000Active3 beds 2 baths1,411 sq. ft.
$248,000Active3 beds 2 baths1,411 sq. ft.3738 Hile Road, Stow, OH 44224
MLS# 5146590Listed by: KELLER WILLIAMS CHERVENIC RLTY
