3432 Adaline Drive, Stow, OH 44224
Local realty services provided by:Better Homes and Gardens Real Estate Central
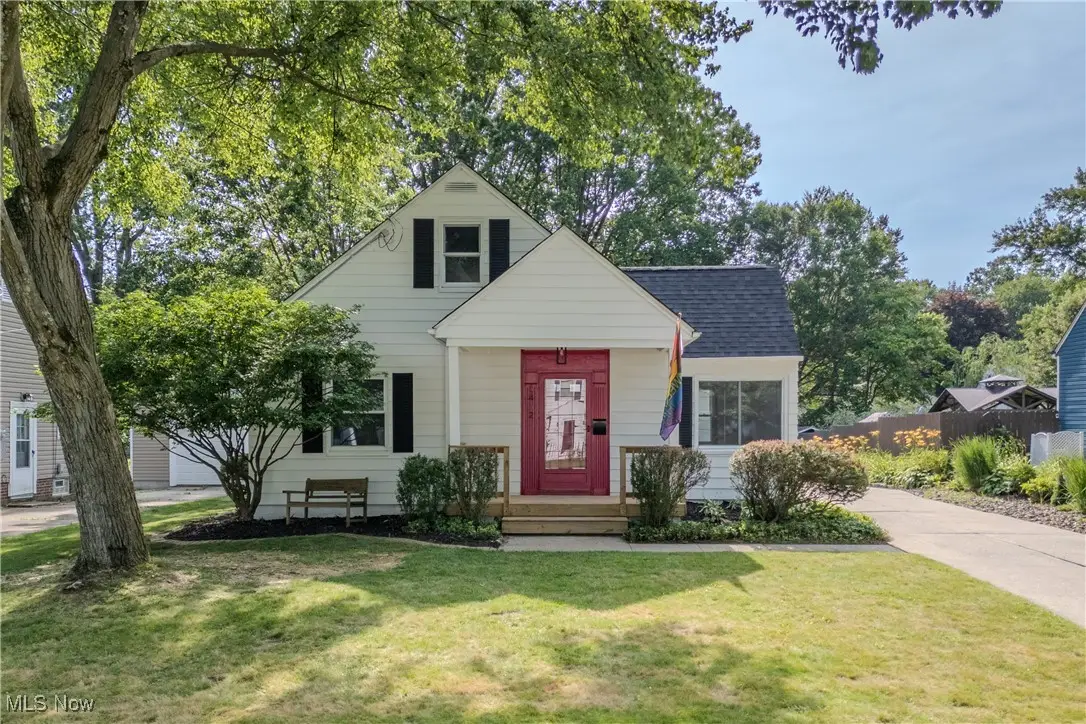
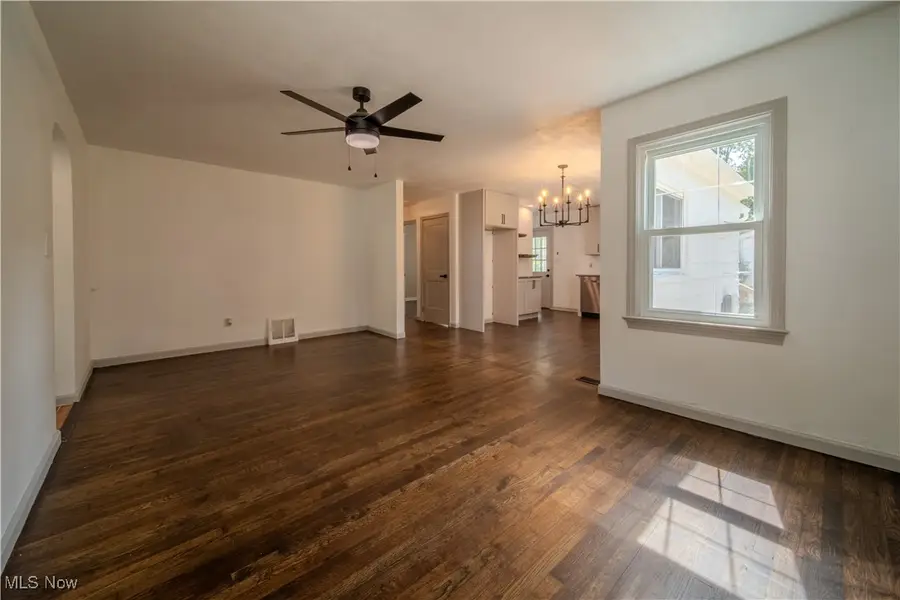
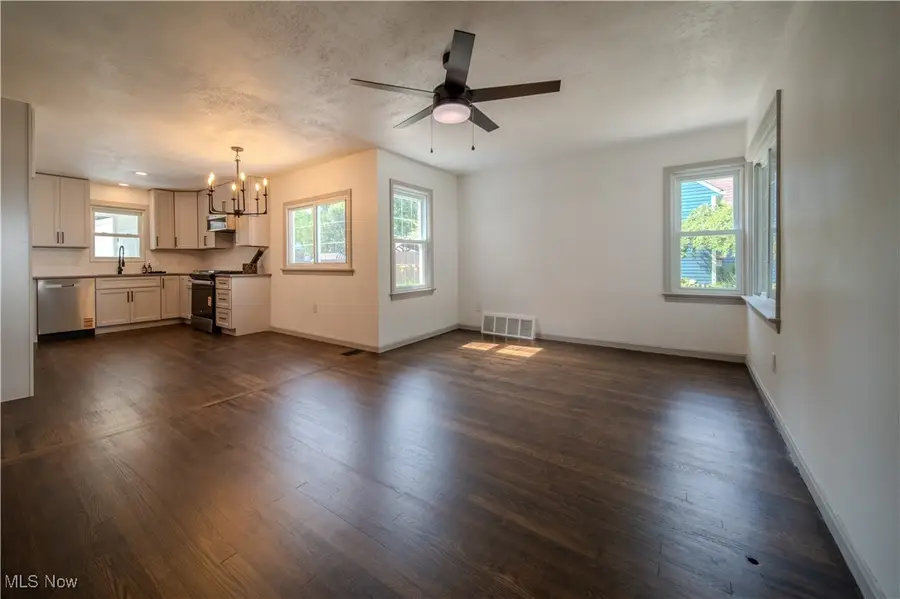
Listed by:dannie moore
Office:keller williams chervenic rlty
MLS#:5134403
Source:OH_NORMLS
Price summary
- Price:$299,990
- Price per sq. ft.:$173.1
About this home
She's fresh, revived, and knows she looks gooooood. Like so good, she's making all the other houses feel jealous. This Cape Cod is ready and waiting for you to turn the key, step inside, and declare your undying love. Fresh hardwood flooring flows throughout the main level. This layout is easy, comfortable, and everything you'll want. You've got stylish new light fixtures that could compliment a wide variety of tastes and neutral tones adorn the freshly painted walls, so the vibe is truly yours to set. Living and dining rooms flow through into the kitchen with fresh, gleaming gray cabinets and a new stove, microwave, and dishwasher. The tile work is pristine, and visual interest has been added with live edge open wood shelves - a perfect spot to display your coolest kitchen accessories or those cookbooks you've always said you were going to use. Through the kitchen is a large sunroom. Your plants all really want to live here, trust me. And it's perfect for steamy summer days when you want to be outside-ish. The backyard is framed by just the right sprinkling of trees and is a great place for gatherings or to let dogs or kids run wild. You've got a detached garage with ample space as well. Back inside, down a hallway you'll find two bedrooms and the most gorgeous bathroom. Seriously. That walk-in shower and tile work will have you wanting to take a shower multiple times a day. Upstairs is the coolest bedroom or bonus room, the sky is the limit with how to use this space. Back down we go to the basement. It's an ideal mix of storage space/laundry and an additional finished living area, with a half bath. This home has so much going for it, and you know you want to put in an offer. Just do it and thank us when you're all moved in to this beauty.
Contact an agent
Home facts
- Year built:1950
- Listing Id #:5134403
- Added:48 day(s) ago
- Updated:August 15, 2025 at 01:38 AM
Rooms and interior
- Bedrooms:3
- Total bathrooms:2
- Full bathrooms:1
- Half bathrooms:1
- Living area:1,733 sq. ft.
Heating and cooling
- Cooling:Central Air
- Heating:Gas
Structure and exterior
- Roof:Asphalt, Fiberglass
- Year built:1950
- Building area:1,733 sq. ft.
- Lot area:0.25 Acres
Utilities
- Water:Public
- Sewer:Public Sewer
Finances and disclosures
- Price:$299,990
- Price per sq. ft.:$173.1
- Tax amount:$3,616 (2024)
New listings near 3432 Adaline Drive
- New
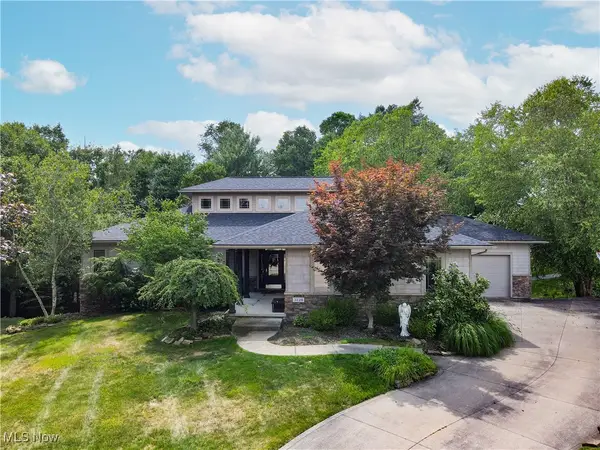 $650,000Active4 beds 4 baths4,388 sq. ft.
$650,000Active4 beds 4 baths4,388 sq. ft.3128 Bay Meadows Circle, Stow, OH 44224
MLS# 5145852Listed by: KELLER WILLIAMS CHERVENIC RLTY - New
 $289,900Active4 beds 3 baths1,776 sq. ft.
$289,900Active4 beds 3 baths1,776 sq. ft.3324 Marsh Road, Stow, OH 44224
MLS# 5147193Listed by: KELLER WILLIAMS CHERVENIC RLTY - New
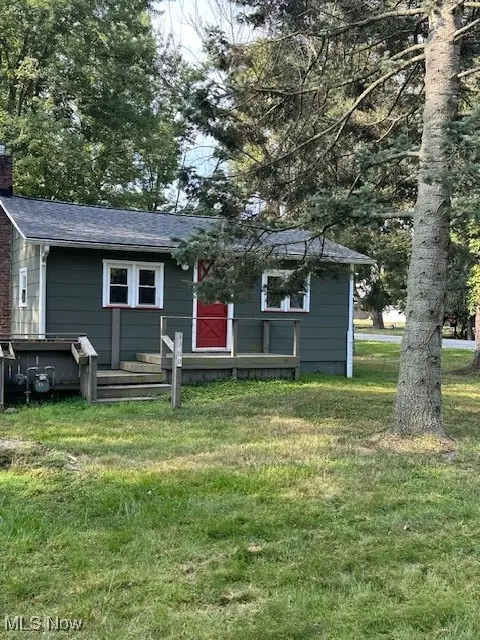 $84,500Active2 beds 1 baths1,414 sq. ft.
$84,500Active2 beds 1 baths1,414 sq. ft.3100 Powell Road, Kent, OH 44240
MLS# 5148182Listed by: BERKSHIRE HATHAWAY HOMESERVICES STOUFFER REALTY - New
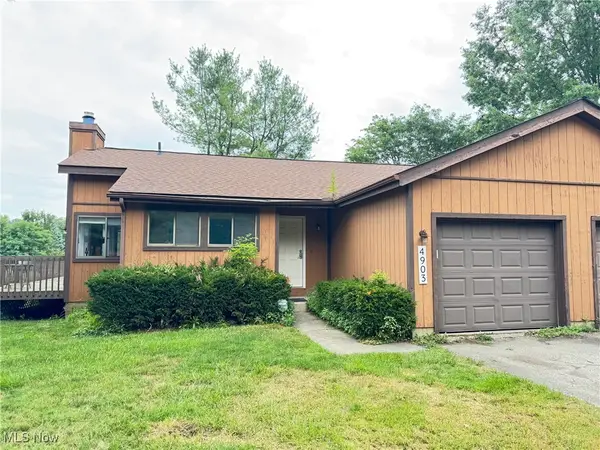 $179,900Active2 beds 1 baths
$179,900Active2 beds 1 baths4903 Fishcreek Road, Stow, OH 44224
MLS# 5147990Listed by: SNYDER & SNYDER REAL ESTATE - New
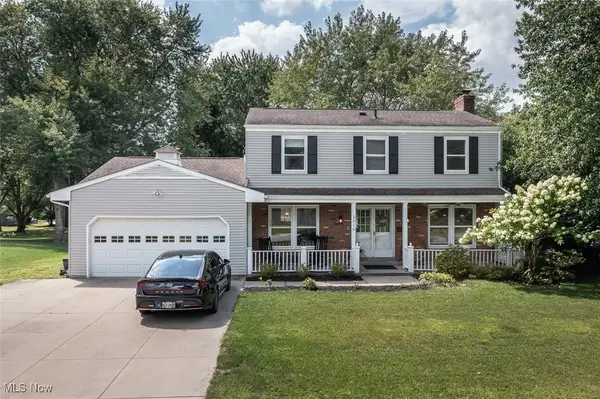 $319,000Active4 beds 3 baths2,913 sq. ft.
$319,000Active4 beds 3 baths2,913 sq. ft.3916 Englewood Drive, Stow, OH 44224
MLS# 5147691Listed by: RE/MAX CROSSROADS PROPERTIES - Open Sat, 1 to 2pmNew
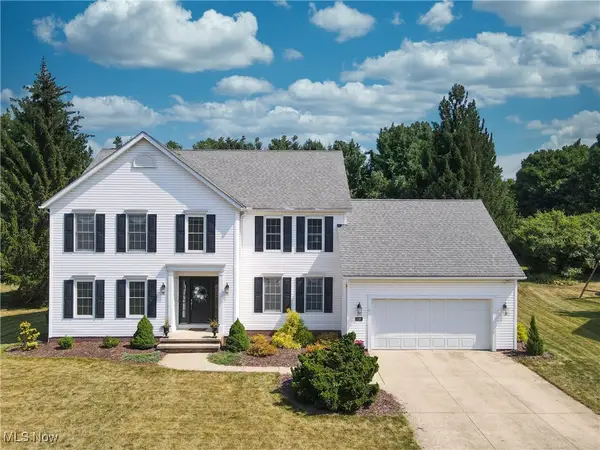 $475,000Active4 beds 4 baths3,466 sq. ft.
$475,000Active4 beds 4 baths3,466 sq. ft.3165 Peterboro Drive, Stow, OH 44224
MLS# 5147355Listed by: EXP REALTY, LLC. 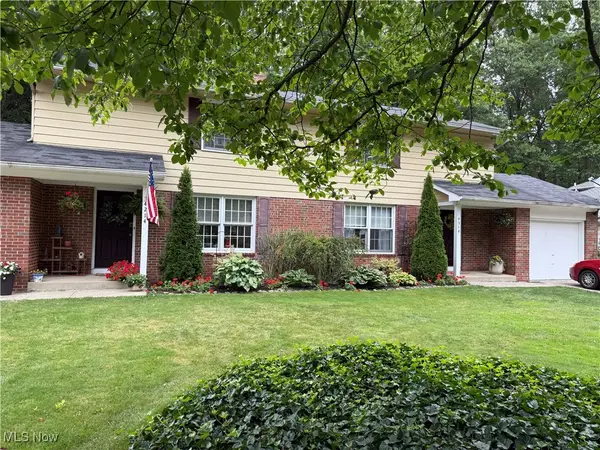 $285,000Pending4 beds 4 baths2,708 sq. ft.
$285,000Pending4 beds 4 baths2,708 sq. ft.4214-4218 Woodpark Drive, Stow, OH 44224
MLS# 5147435Listed by: MCDOWELL HOMES REAL ESTATE SERVICES- New
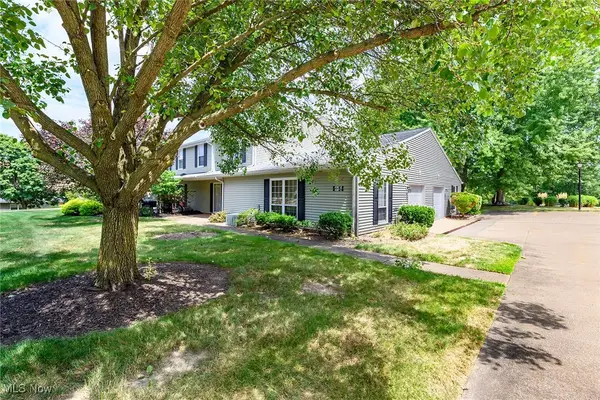 $172,850Active2 beds 2 baths1,366 sq. ft.
$172,850Active2 beds 2 baths1,366 sq. ft.4917 Independence Circle #B, Stow, OH 44224
MLS# 5147412Listed by: EXP REALTY, LLC. 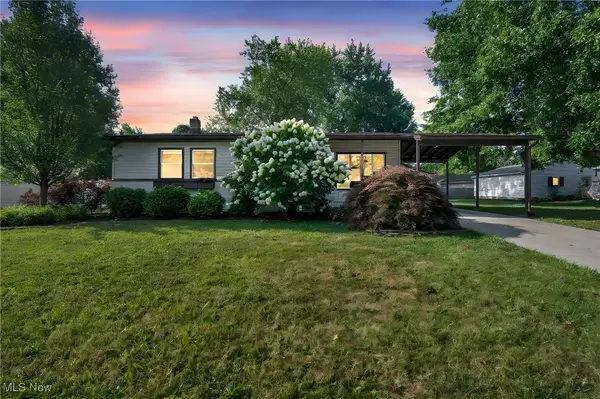 $289,900Pending3 beds 3 baths1,647 sq. ft.
$289,900Pending3 beds 3 baths1,647 sq. ft.2314 Lynnwood Drive, Stow, OH 44224
MLS# 5147149Listed by: COLDWELL BANKER SCHMIDT REALTY- Open Sat, 1 to 3pmNew
 $248,000Active3 beds 2 baths1,411 sq. ft.
$248,000Active3 beds 2 baths1,411 sq. ft.3738 Hile Road, Stow, OH 44224
MLS# 5146590Listed by: KELLER WILLIAMS CHERVENIC RLTY
