4020 Bishops Gate Circle, Stow, OH 44224
Local realty services provided by:Better Homes and Gardens Real Estate Central
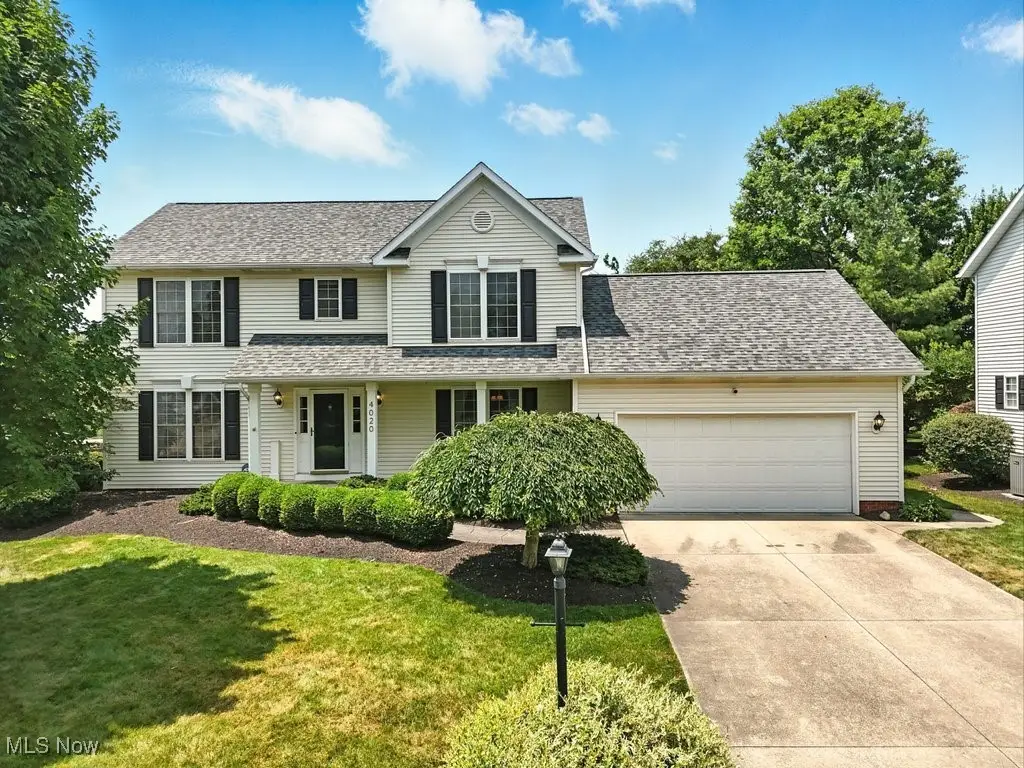
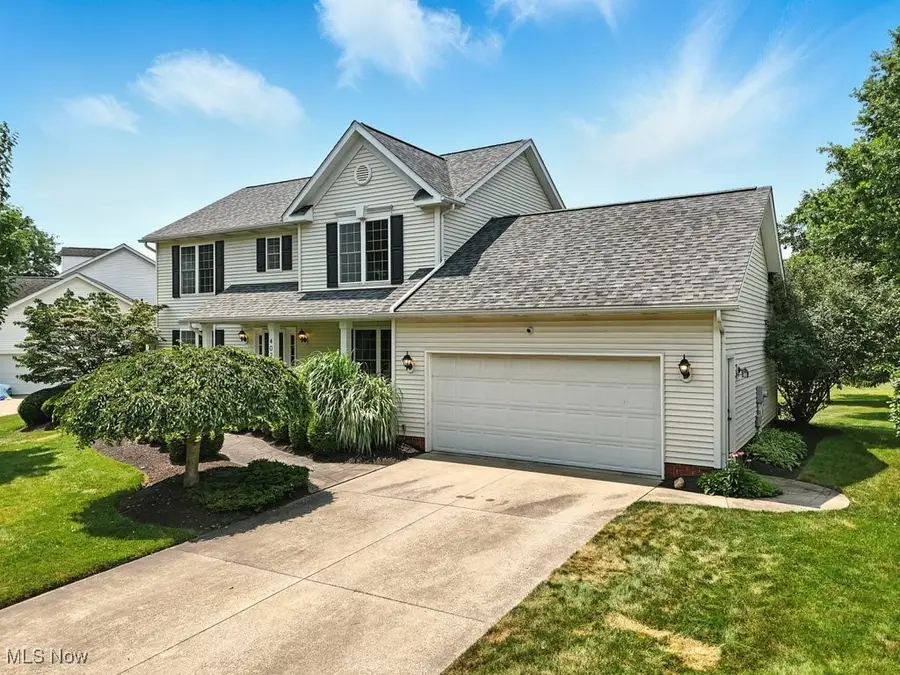
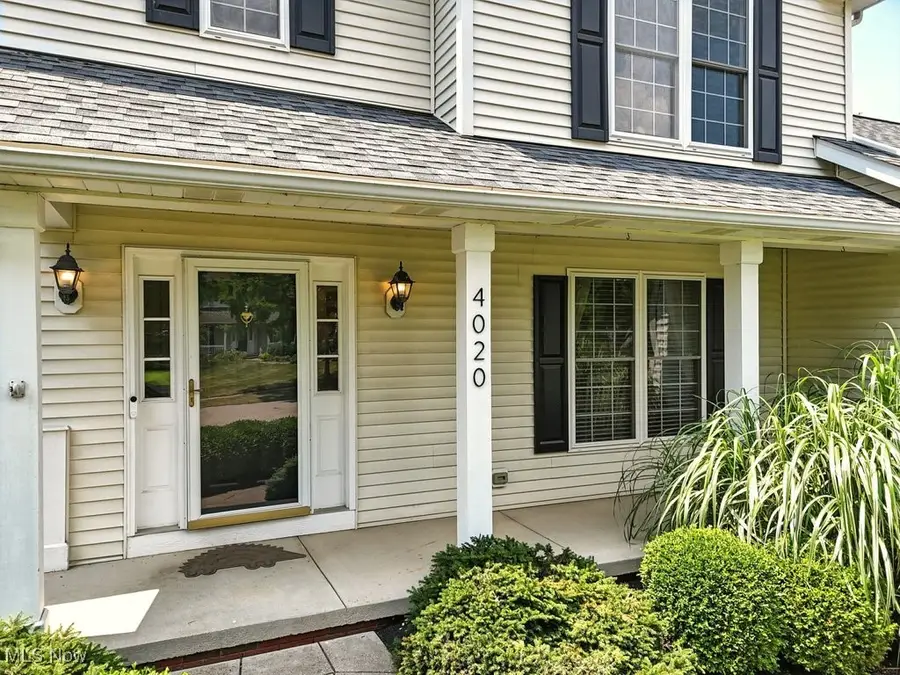
Listed by:paul simon
Office:berkshire hathaway homeservices simon & salhany realty
MLS#:5139085
Source:OH_NORMLS
Price summary
- Price:$399,900
- Price per sq. ft.:$185.48
- Monthly HOA dues:$16.67
About this home
Welcome to 4020 Bishops Gate Circle, a well-appointed 4-bedroom, 2.5-bath Colonial in Kings Mill, one of Stow’s most sought-after neighborhoods. Offering over 2,700 sq ft of total living space (including a partially finished basement), this home combines comfort, style, and convenience with just a short walk from Stow-Munroe Falls High School and minutes from Kent State University.
Step inside to a bright and flowing layout. The heart of the home features a modern kitchen with granite countertops, a brand-new refrigerator, and a cozy breakfast nook that opens to a large rear deck ideal for morning coffee or summer grilling. The living room offers warmth and relaxation with a gas fireplace and plenty of natural light, while the formal dining room and dedicated office provide functionality for everyday living or working from home.
Upstairs, the owner’s suite is your personal retreat, featuring a walk-in closet, soaking tub, separate walk-in shower, and double vanity. Three more well-sized bedrooms and a full bath complete the second floor, giving everyone space to spread out.
Downstairs, the partially finished basement is ready to entertain with a recreation room and bar area, plus two additional finished rooms.
With a brand-new roof, first-floor laundry, and an attached 2-car garage with bonus storage space, quiet cul-de-sac street, this home checks all the boxes. And with top-rated schools, parks, and shops nearby, the location can’t be beat.
Schedule your showing today and come see why this home is the perfect fit for your family’s next chapter.
Contact an agent
Home facts
- Year built:1997
- Listing Id #:5139085
- Added:34 day(s) ago
- Updated:August 12, 2025 at 07:18 AM
Rooms and interior
- Bedrooms:4
- Total bathrooms:3
- Full bathrooms:2
- Half bathrooms:1
- Living area:2,156 sq. ft.
Heating and cooling
- Cooling:Central Air
- Heating:Forced Air, Gas
Structure and exterior
- Roof:Asphalt, Fiberglass
- Year built:1997
- Building area:2,156 sq. ft.
- Lot area:0.28 Acres
Utilities
- Water:Public
- Sewer:Public Sewer
Finances and disclosures
- Price:$399,900
- Price per sq. ft.:$185.48
- Tax amount:$6,488 (2024)
New listings near 4020 Bishops Gate Circle
- New
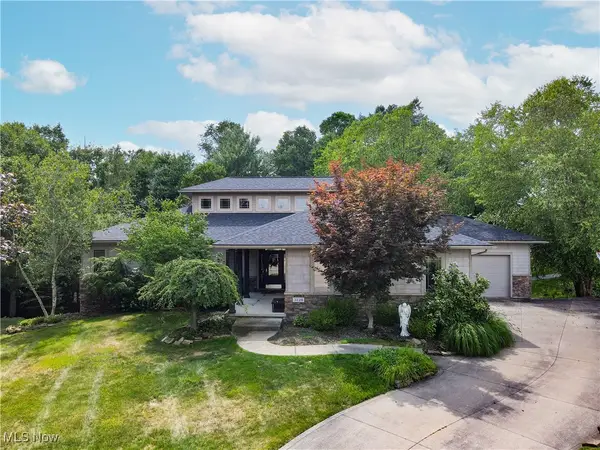 $650,000Active4 beds 4 baths4,388 sq. ft.
$650,000Active4 beds 4 baths4,388 sq. ft.3128 Bay Meadows Circle, Stow, OH 44224
MLS# 5145852Listed by: KELLER WILLIAMS CHERVENIC RLTY - New
 $289,900Active4 beds 3 baths1,776 sq. ft.
$289,900Active4 beds 3 baths1,776 sq. ft.3324 Marsh Road, Stow, OH 44224
MLS# 5147193Listed by: KELLER WILLIAMS CHERVENIC RLTY - New
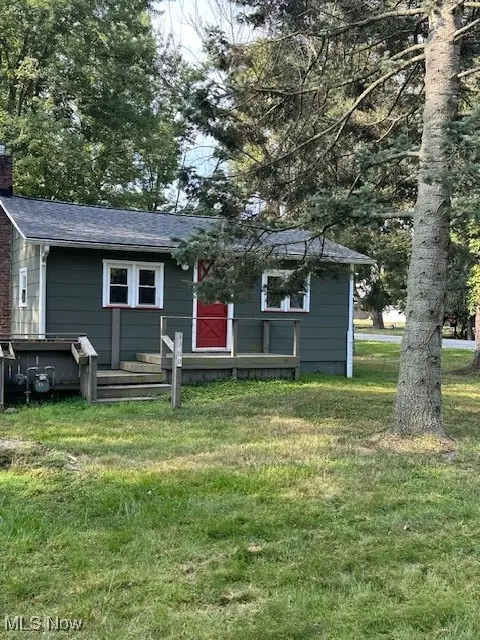 $84,500Active2 beds 1 baths1,414 sq. ft.
$84,500Active2 beds 1 baths1,414 sq. ft.3100 Powell Road, Kent, OH 44240
MLS# 5148182Listed by: BERKSHIRE HATHAWAY HOMESERVICES STOUFFER REALTY - New
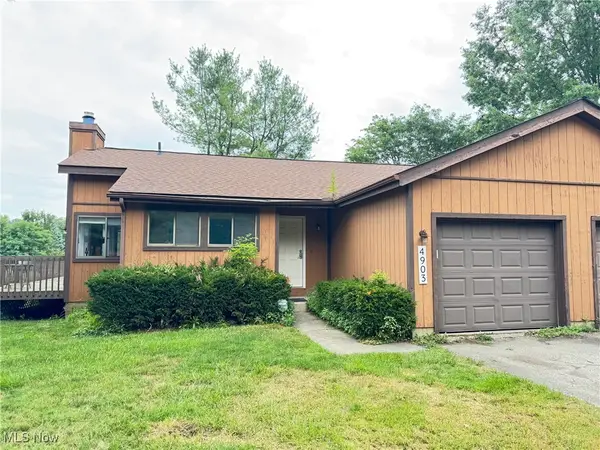 $179,900Active2 beds 1 baths
$179,900Active2 beds 1 baths4903 Fishcreek Road, Stow, OH 44224
MLS# 5147990Listed by: SNYDER & SNYDER REAL ESTATE - New
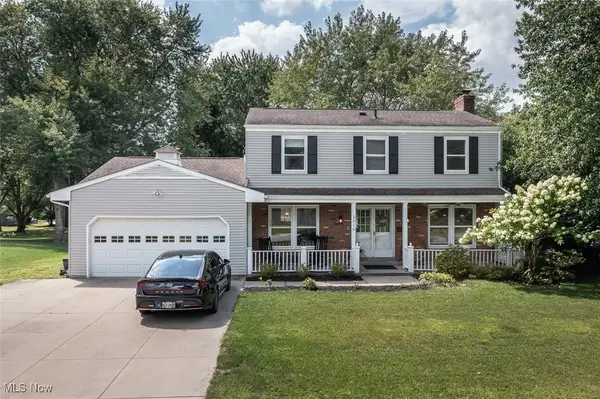 $319,000Active4 beds 3 baths2,913 sq. ft.
$319,000Active4 beds 3 baths2,913 sq. ft.3916 Englewood Drive, Stow, OH 44224
MLS# 5147691Listed by: RE/MAX CROSSROADS PROPERTIES - Open Sat, 1 to 2pmNew
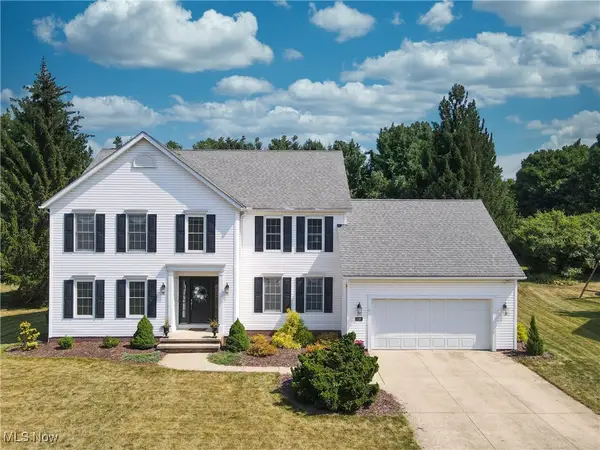 $475,000Active4 beds 4 baths3,466 sq. ft.
$475,000Active4 beds 4 baths3,466 sq. ft.3165 Peterboro Drive, Stow, OH 44224
MLS# 5147355Listed by: EXP REALTY, LLC. 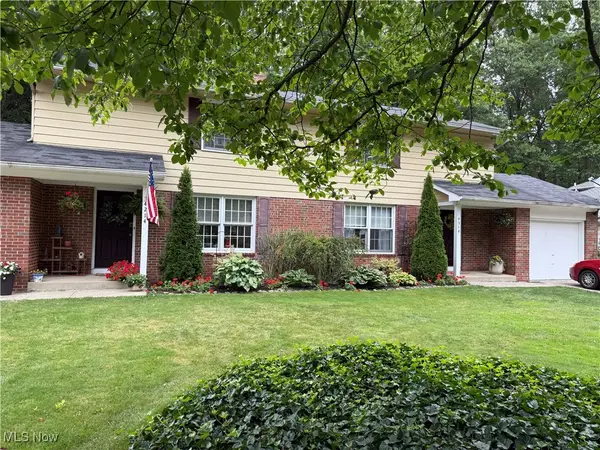 $285,000Pending4 beds 4 baths2,708 sq. ft.
$285,000Pending4 beds 4 baths2,708 sq. ft.4214-4218 Woodpark Drive, Stow, OH 44224
MLS# 5147435Listed by: MCDOWELL HOMES REAL ESTATE SERVICES- New
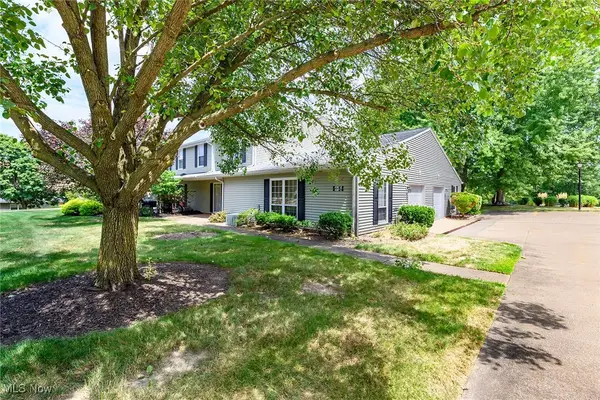 $172,850Active2 beds 2 baths1,366 sq. ft.
$172,850Active2 beds 2 baths1,366 sq. ft.4917 Independence Circle #B, Stow, OH 44224
MLS# 5147412Listed by: EXP REALTY, LLC. 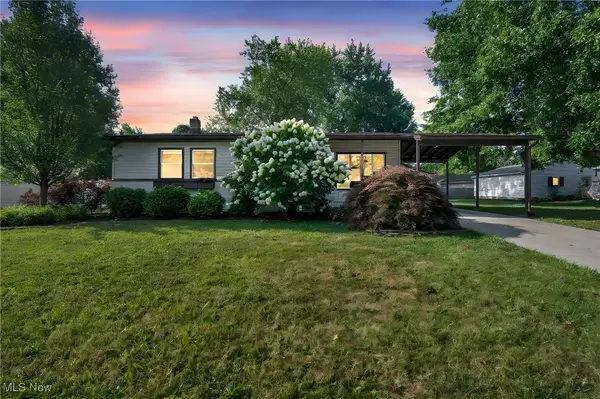 $289,900Pending3 beds 3 baths1,647 sq. ft.
$289,900Pending3 beds 3 baths1,647 sq. ft.2314 Lynnwood Drive, Stow, OH 44224
MLS# 5147149Listed by: COLDWELL BANKER SCHMIDT REALTY- Open Sat, 1 to 3pmNew
 $248,000Active3 beds 2 baths1,411 sq. ft.
$248,000Active3 beds 2 baths1,411 sq. ft.3738 Hile Road, Stow, OH 44224
MLS# 5146590Listed by: KELLER WILLIAMS CHERVENIC RLTY
