4314 Cheval Circle, Stow, OH 44224
Local realty services provided by:Better Homes and Gardens Real Estate Central
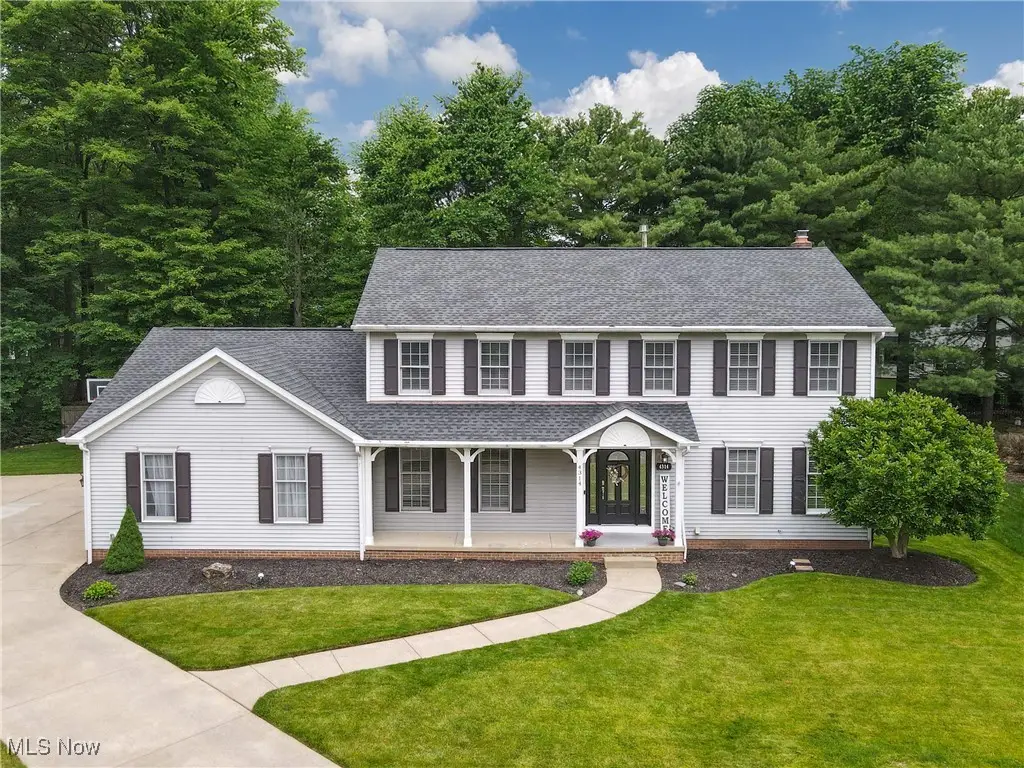
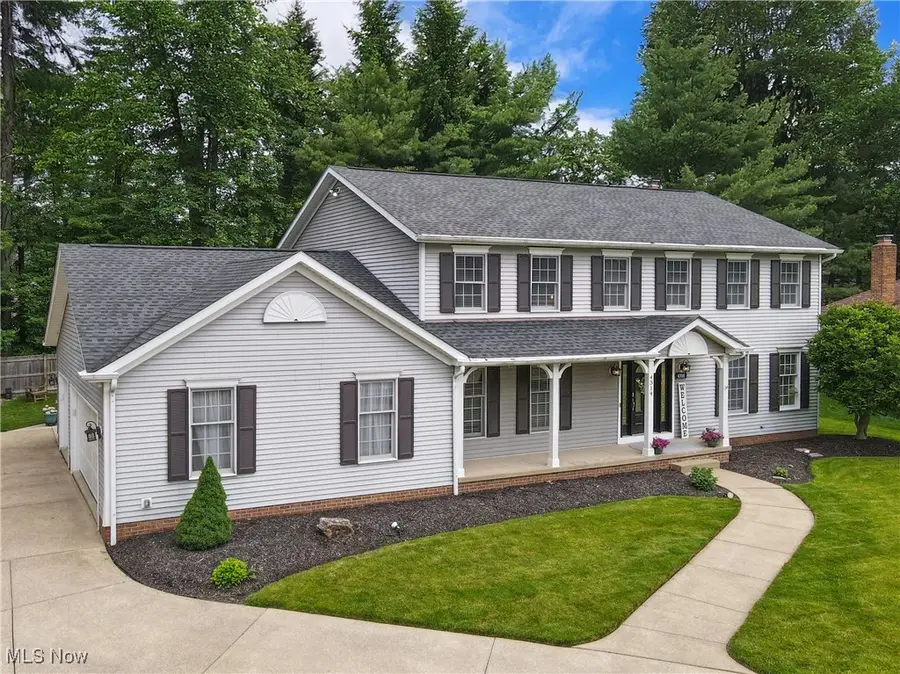
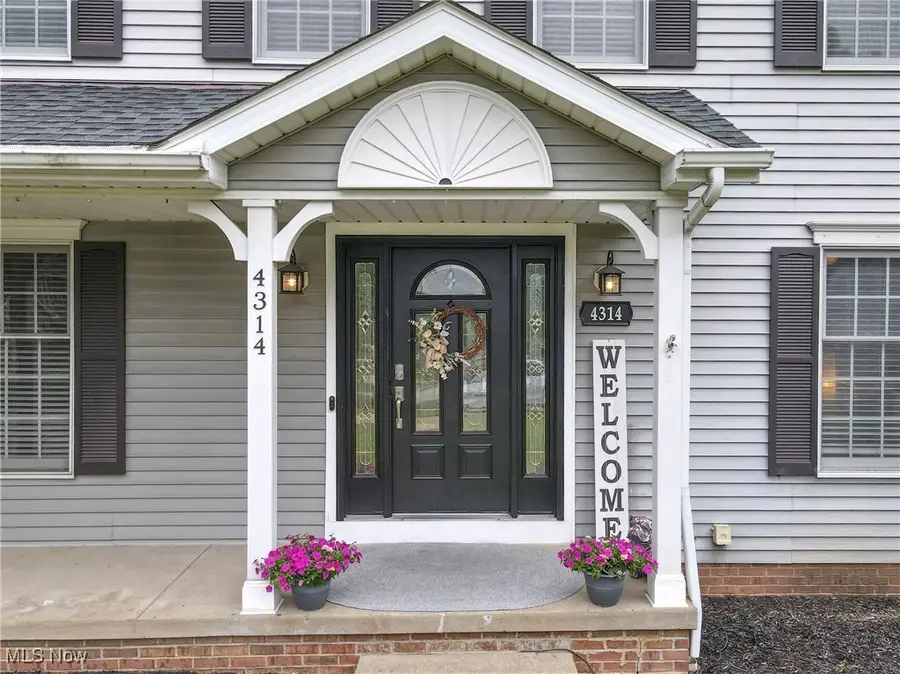
Listed by:david r montoney
Office:re/max crossroads properties
MLS#:5132523
Source:OH_NORMLS
Price summary
- Price:$429,900
- Price per sq. ft.:$139.31
About this home
Come tour this beautifully renovated Heritage built Colonial, before its too late! This property is packed with curb appeal and offers a prime location just minutes from Pickleball courts, Soccer fields, Stow High School, restaurants, and more. Step inside to discover a home filled with thoughtful updates - including new vinyl flooring thru much of the 1st floor (2024), new baseboards (2024), fresh paint and updated lighting. The Eat-in Kitchen has been reimagined with a new layout, rich wood cabinetry, center island, granite countertops, stainless appliances, custom backsplash, separate coffee bar/drink station, and sliding glass doors to the backyard. The sunken Family Room offers plush carpeting, a charming gas Fireplace and open sight lines of the Formal Living Room (currently set up as a childrens play space). A bright, generously sized Formal Dining Room is finished with elegant crown molding, chair rail, and tray ceilings. The main floor is complete with a modern Half Bathroom and convenient Mud Room. Upstairs, the vaulted Primary Suite offers exceptional space for oversized furniture and includes a fully remodeled en-suite Bath. Featuring an oversized glass shower, ceramic tile flooring, double vanity, sleek backlit mirror (2025), skylight and walk-in closet this area feels like a spa! Off the hall is a second Full Bathroom - also beautifully refinished - extending into one of the Guest Bedrooms with a private vanity/dressing area. Two additional Guest Bedrooms with ample closet space finish off the second story. The partially finished Lower Level offers even more flexibility - with a Workout Room, oversized Rec Room and Laundry/Utility space. Additional features include: a 3 car side load Garage with new doors (2025), 2 tier deck and concrete patio, a wood privacy fence, stone firepit, newer shed, and fresh landscape. Be sure to check the attachments for a full list of recent improvements. This is truly a must see home! Schedule your private tour today.
Contact an agent
Home facts
- Year built:1988
- Listing Id #:5132523
- Added:57 day(s) ago
- Updated:August 12, 2025 at 07:18 AM
Rooms and interior
- Bedrooms:4
- Total bathrooms:3
- Full bathrooms:2
- Half bathrooms:1
- Living area:3,086 sq. ft.
Heating and cooling
- Cooling:Central Air
- Heating:Forced Air, Gas
Structure and exterior
- Roof:Asphalt, Fiberglass
- Year built:1988
- Building area:3,086 sq. ft.
- Lot area:0.23 Acres
Utilities
- Water:Public
- Sewer:Public Sewer
Finances and disclosures
- Price:$429,900
- Price per sq. ft.:$139.31
- Tax amount:$6,183 (2024)
New listings near 4314 Cheval Circle
- New
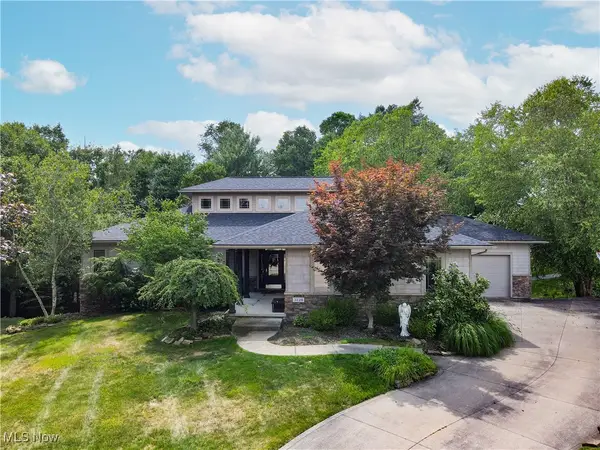 $650,000Active4 beds 4 baths4,388 sq. ft.
$650,000Active4 beds 4 baths4,388 sq. ft.3128 Bay Meadows Circle, Stow, OH 44224
MLS# 5145852Listed by: KELLER WILLIAMS CHERVENIC RLTY - New
 $289,900Active4 beds 3 baths1,776 sq. ft.
$289,900Active4 beds 3 baths1,776 sq. ft.3324 Marsh Road, Stow, OH 44224
MLS# 5147193Listed by: KELLER WILLIAMS CHERVENIC RLTY - New
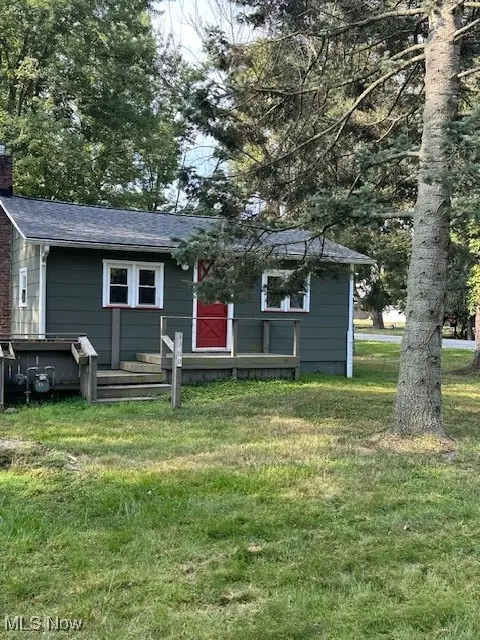 $84,500Active2 beds 1 baths1,414 sq. ft.
$84,500Active2 beds 1 baths1,414 sq. ft.3100 Powell Road, Kent, OH 44240
MLS# 5148182Listed by: BERKSHIRE HATHAWAY HOMESERVICES STOUFFER REALTY - New
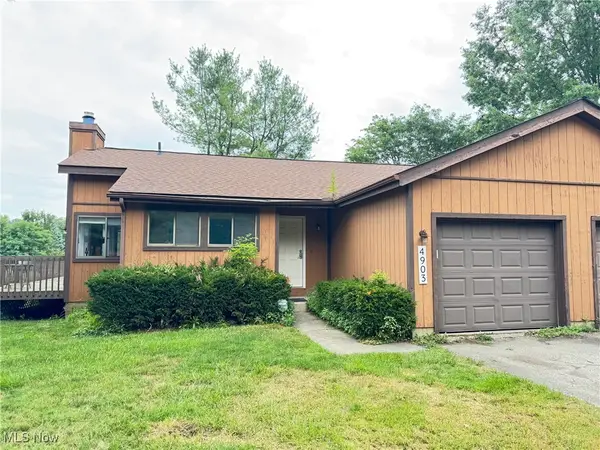 $179,900Active2 beds 1 baths
$179,900Active2 beds 1 baths4903 Fishcreek Road, Stow, OH 44224
MLS# 5147990Listed by: SNYDER & SNYDER REAL ESTATE - New
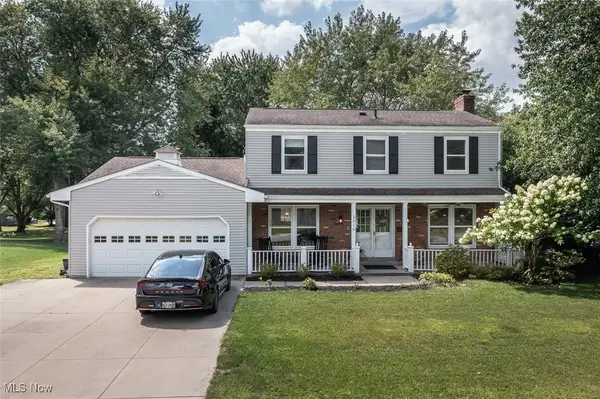 $319,000Active4 beds 3 baths2,913 sq. ft.
$319,000Active4 beds 3 baths2,913 sq. ft.3916 Englewood Drive, Stow, OH 44224
MLS# 5147691Listed by: RE/MAX CROSSROADS PROPERTIES - Open Sat, 1 to 2pmNew
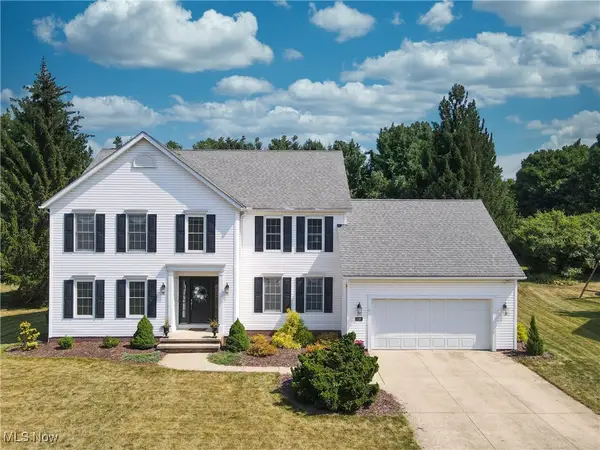 $475,000Active4 beds 4 baths3,466 sq. ft.
$475,000Active4 beds 4 baths3,466 sq. ft.3165 Peterboro Drive, Stow, OH 44224
MLS# 5147355Listed by: EXP REALTY, LLC. 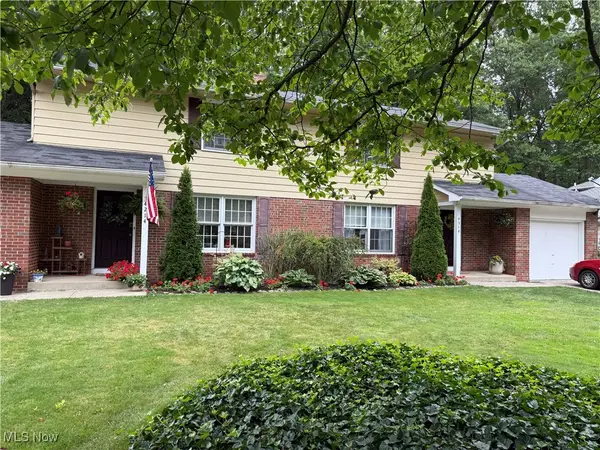 $285,000Pending4 beds 4 baths2,708 sq. ft.
$285,000Pending4 beds 4 baths2,708 sq. ft.4214-4218 Woodpark Drive, Stow, OH 44224
MLS# 5147435Listed by: MCDOWELL HOMES REAL ESTATE SERVICES- New
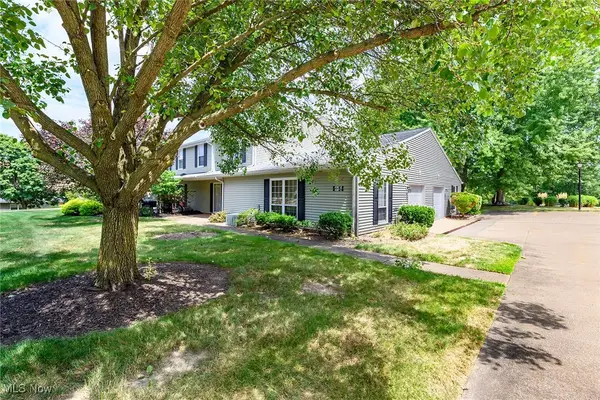 $172,850Active2 beds 2 baths1,366 sq. ft.
$172,850Active2 beds 2 baths1,366 sq. ft.4917 Independence Circle #B, Stow, OH 44224
MLS# 5147412Listed by: EXP REALTY, LLC. 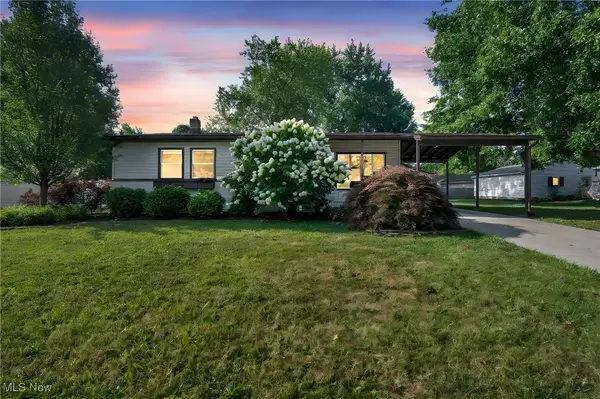 $289,900Pending3 beds 3 baths1,647 sq. ft.
$289,900Pending3 beds 3 baths1,647 sq. ft.2314 Lynnwood Drive, Stow, OH 44224
MLS# 5147149Listed by: COLDWELL BANKER SCHMIDT REALTY- Open Sat, 1 to 3pmNew
 $248,000Active3 beds 2 baths1,411 sq. ft.
$248,000Active3 beds 2 baths1,411 sq. ft.3738 Hile Road, Stow, OH 44224
MLS# 5146590Listed by: KELLER WILLIAMS CHERVENIC RLTY
