4453 Kenneth Trail, Stow, OH 44224
Local realty services provided by:Better Homes and Gardens Real Estate Central
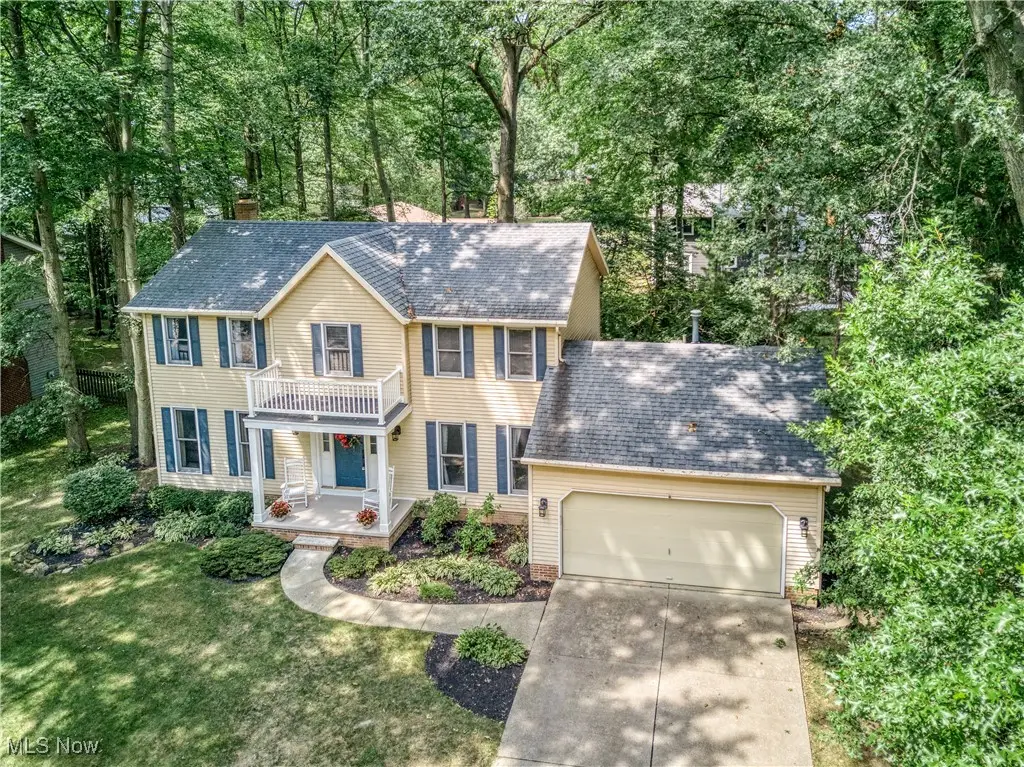
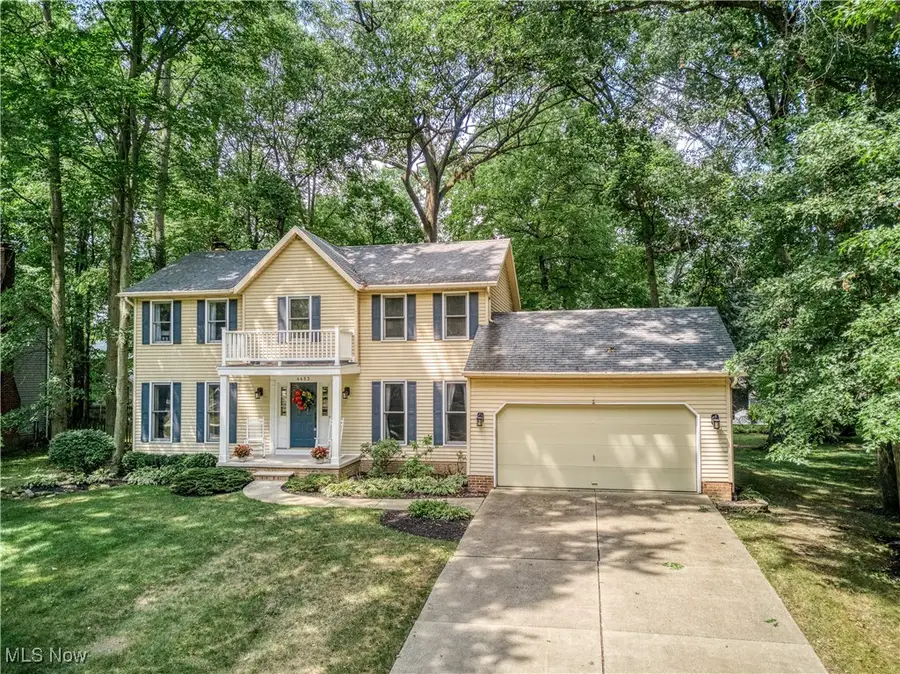
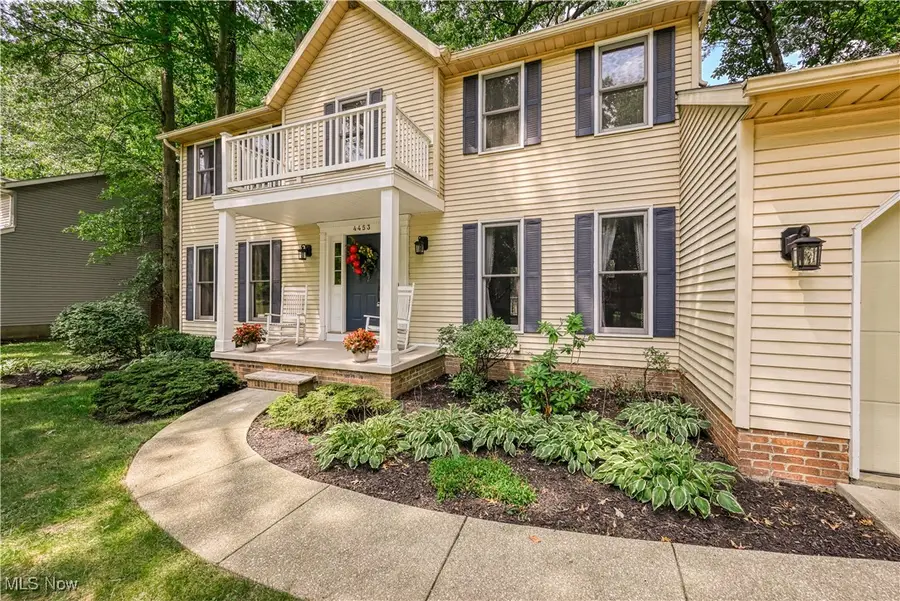
4453 Kenneth Trail,Stow, OH 44224
$369,900
- 4 Beds
- 3 Baths
- 2,502 sq. ft.
- Single family
- Pending
Listed by:krista m combs
Office:cutler real estate
MLS#:5144919
Source:OH_NORMLS
Price summary
- Price:$369,900
- Price per sq. ft.:$147.84
- Monthly HOA dues:$10.25
About this home
This beautifully maintained 4 Bedroom, 2.5 Bath Colonial is located in the sought-after Benwood Subdivision in Stow, Ohio! Situated on a quiet street & featuring a private, shady backyard, this home offers the perfect balance of classic charm, spacious living & a fantastic location - just minutes from schools, parks, restaurants and shopping! The inviting main level features a formal living room and a classic dining room with elegant crown molding and chair rail - ideal for hosting dinners and holidays! The large, bayed eat-in Kitchen includes all appliances, ceramic tile flooring, and a bright window overlooking the backyard! The eating area opens to a spacious deck through a sliding glass door - perfect for outdoor entertaining or just relaxing in the shade! The cozy family room offers a bayed window & a beautiful brick wood-burning fireplace. A convenient 1st floor laundry (washer & dryer included) and a powder room add to the home's everyday practicality. Upstairs, you will find 4 generous bedrooms, including a spacious master suite with walk-in closet & private bath featuring a soaking tub/shower combo, skylight, large vanity w/make-up area, double sinks & newer LVT flooring. The 3 additional bedrooms all have ample closet space and share the main bath. The finished lower level boasts a huge recreation room - pool table included! Ideal for a game room or home theater! There is also plenty of unfinished space for storage, hobbies or a workshop. Outside, you will enjoy the tree-lined yard (with a firepit) from the oversized deck! Attached 2 car garage offers convenience & extra storage. This well-maintained home is within walking distance to Oregon Trail Park and the popular KidStation Playground - perfect for families or outdoor enthusiasts! Brand new furnace and A/C installed in August 2025. This is your opportunity to own an exceptional Colonial in one of Stow's most desirable neighborhoods! Auditor indicates 3 bedrooms but Seller states 4 bedrooms.
Contact an agent
Home facts
- Year built:1988
- Listing Id #:5144919
- Added:13 day(s) ago
- Updated:August 12, 2025 at 07:18 AM
Rooms and interior
- Bedrooms:4
- Total bathrooms:3
- Full bathrooms:2
- Half bathrooms:1
- Living area:2,502 sq. ft.
Heating and cooling
- Cooling:Central Air
- Heating:Forced Air, Gas
Structure and exterior
- Roof:Asphalt, Fiberglass
- Year built:1988
- Building area:2,502 sq. ft.
- Lot area:0.29 Acres
Utilities
- Water:Public
- Sewer:Public Sewer
Finances and disclosures
- Price:$369,900
- Price per sq. ft.:$147.84
- Tax amount:$5,742 (2024)
New listings near 4453 Kenneth Trail
- New
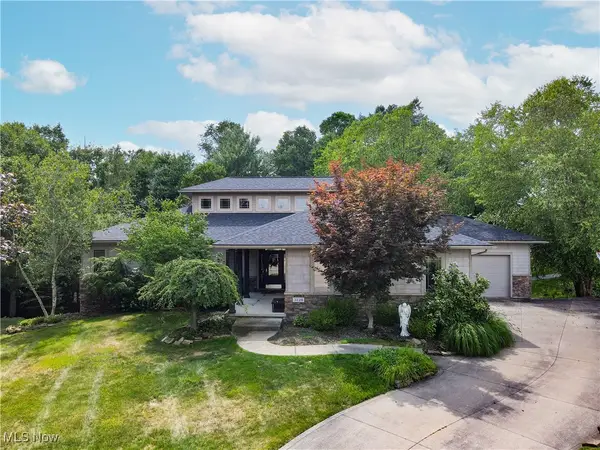 $650,000Active4 beds 4 baths4,388 sq. ft.
$650,000Active4 beds 4 baths4,388 sq. ft.3128 Bay Meadows Circle, Stow, OH 44224
MLS# 5145852Listed by: KELLER WILLIAMS CHERVENIC RLTY - New
 $289,900Active4 beds 3 baths1,776 sq. ft.
$289,900Active4 beds 3 baths1,776 sq. ft.3324 Marsh Road, Stow, OH 44224
MLS# 5147193Listed by: KELLER WILLIAMS CHERVENIC RLTY - New
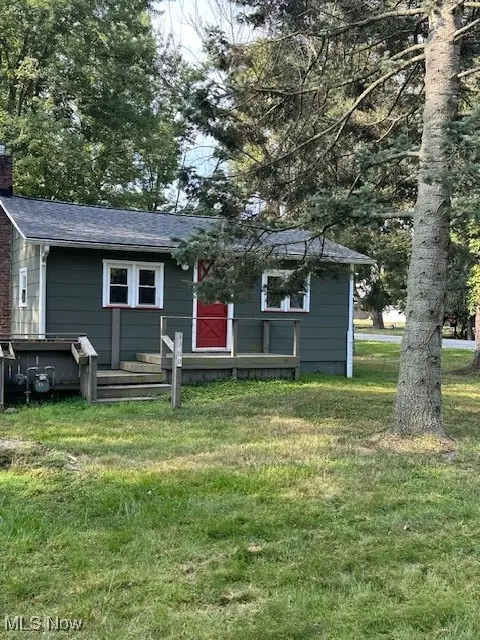 $84,500Active2 beds 1 baths1,414 sq. ft.
$84,500Active2 beds 1 baths1,414 sq. ft.3100 Powell Road, Kent, OH 44240
MLS# 5148182Listed by: BERKSHIRE HATHAWAY HOMESERVICES STOUFFER REALTY - New
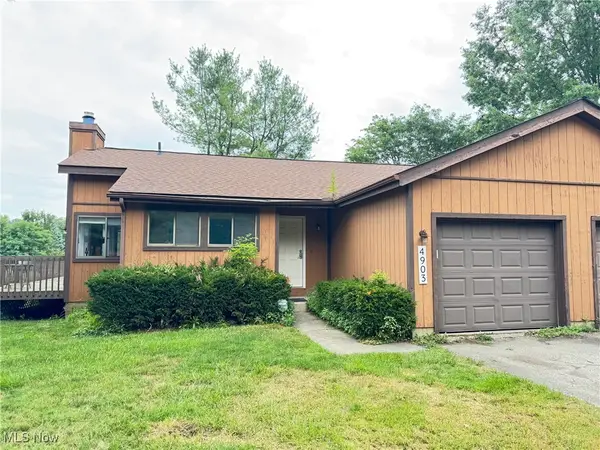 $179,900Active2 beds 1 baths
$179,900Active2 beds 1 baths4903 Fishcreek Road, Stow, OH 44224
MLS# 5147990Listed by: SNYDER & SNYDER REAL ESTATE - New
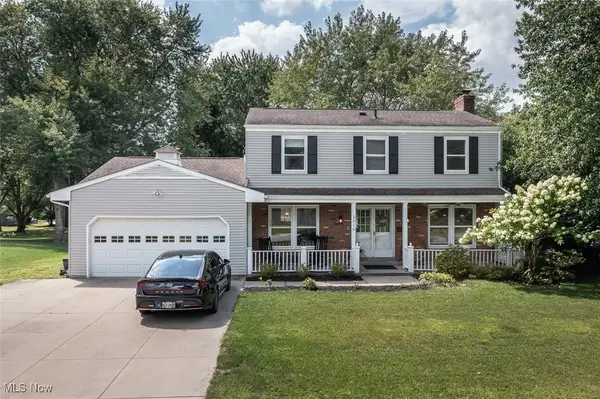 $319,000Active4 beds 3 baths2,913 sq. ft.
$319,000Active4 beds 3 baths2,913 sq. ft.3916 Englewood Drive, Stow, OH 44224
MLS# 5147691Listed by: RE/MAX CROSSROADS PROPERTIES - Open Sat, 1 to 2pmNew
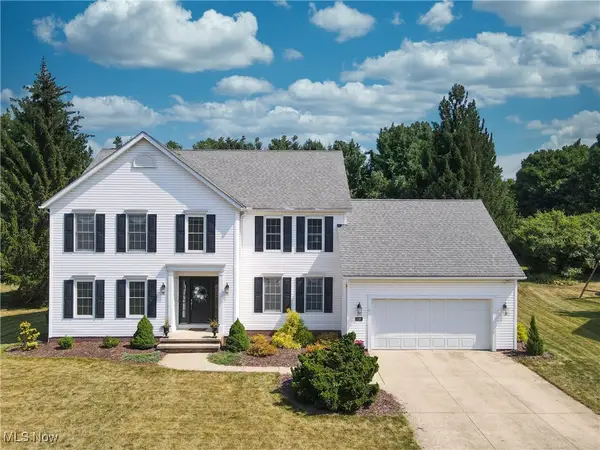 $475,000Active4 beds 4 baths3,466 sq. ft.
$475,000Active4 beds 4 baths3,466 sq. ft.3165 Peterboro Drive, Stow, OH 44224
MLS# 5147355Listed by: EXP REALTY, LLC. 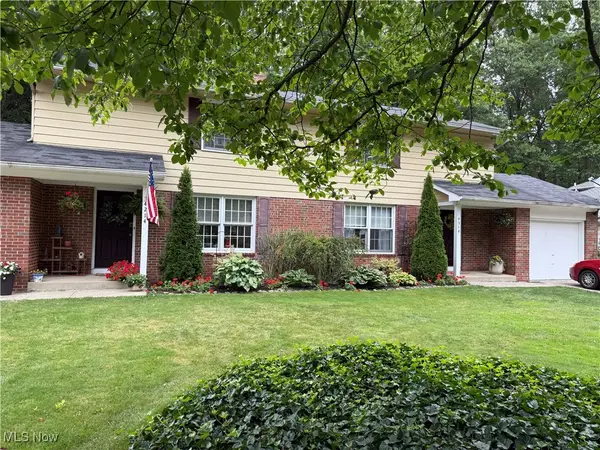 $285,000Pending4 beds 4 baths2,708 sq. ft.
$285,000Pending4 beds 4 baths2,708 sq. ft.4214-4218 Woodpark Drive, Stow, OH 44224
MLS# 5147435Listed by: MCDOWELL HOMES REAL ESTATE SERVICES- New
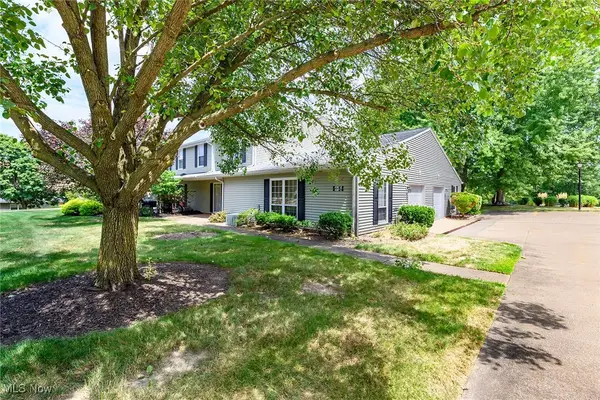 $172,850Active2 beds 2 baths1,366 sq. ft.
$172,850Active2 beds 2 baths1,366 sq. ft.4917 Independence Circle #B, Stow, OH 44224
MLS# 5147412Listed by: EXP REALTY, LLC. 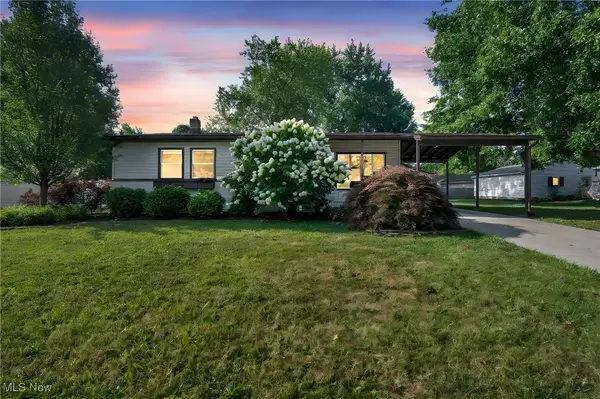 $289,900Pending3 beds 3 baths1,647 sq. ft.
$289,900Pending3 beds 3 baths1,647 sq. ft.2314 Lynnwood Drive, Stow, OH 44224
MLS# 5147149Listed by: COLDWELL BANKER SCHMIDT REALTY- Open Sat, 1 to 3pmNew
 $248,000Active3 beds 2 baths1,411 sq. ft.
$248,000Active3 beds 2 baths1,411 sq. ft.3738 Hile Road, Stow, OH 44224
MLS# 5146590Listed by: KELLER WILLIAMS CHERVENIC RLTY
