4547 Edgewater Drive, Stow, OH 44224
Local realty services provided by:Better Homes and Gardens Real Estate Central
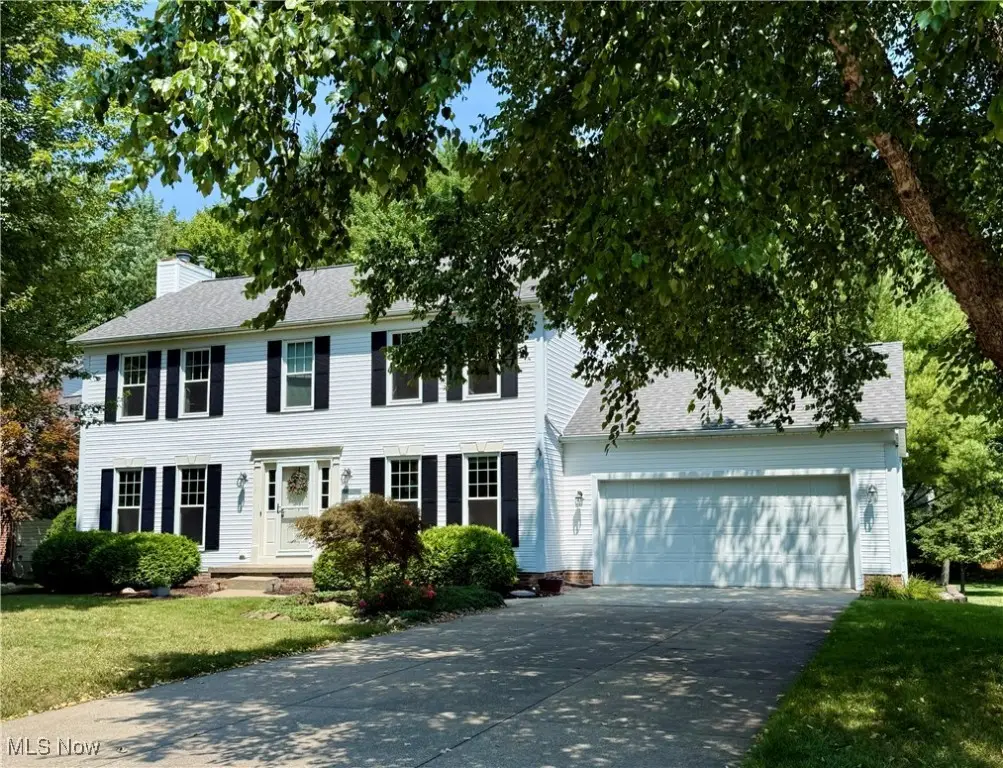
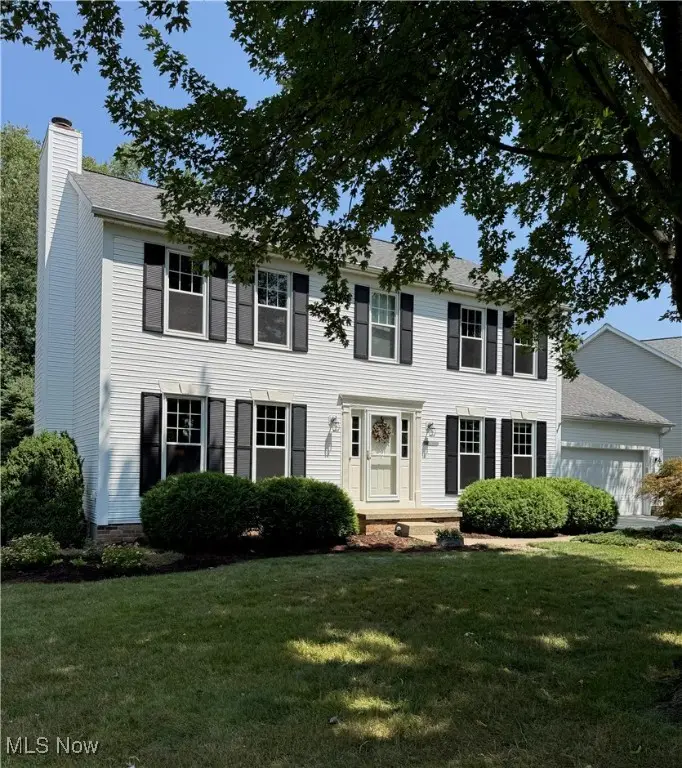

4547 Edgewater Drive,Stow, OH 44224
$400,000
- 3 Beds
- 3 Baths
- 2,574 sq. ft.
- Single family
- Pending
Listed by:crystal m vig
Office:keller williams chervenic rlty
MLS#:5145973
Source:OH_NORMLS
Price summary
- Price:$400,000
- Price per sq. ft.:$155.4
- Monthly HOA dues:$16.67
About this home
Wow! A gem like this doesn’t come around very often! Pride of ownership, quality and attention to detail are evident the moment you enter this gorgeous home. The warm and inviting foyer is flanked by wonderful family room and an office/formal dining room. The fabulous updated kitchen has beautiful quartz countertops, abundant cabinets and counter space. The kitchen is bright, spacious, open and wonderful for entertaining. The spacious family room boasts a beautiful stone fireplace, rich crown molding, abundant natural light and gorgeous wood floors that flow throughout the first floor. The dinette area is spacious and provides access to the 16 x 14 screened cedar sun porch where you will likely spend most of your time enjoying the sights and sounds of nature in your beautiful backyard. A powder room and laundry room complete the first floor. Upstairs you will find a large master suite with a gorgeous master bath with soaking tub and an updated step-in shower. Gorgeous Pergo Portfolio+ laminate floors were added to the master bedroom and second floor hallway. Two additional bedrooms with beautiful newer carpet share the updated hall bath which has newer flooring and new glass shower doors. The lower level offers the perfect area for recreation or entertainment. Don’t miss the endless updates added by the owner to make this home extra special. You will find updated crown molding, wainscoting, bead board, custom trim, updated metal stair rail with decorative balusters, upgraded hardware, light fixtures, ceiling fans, can lights and bath fixtures. This home includes all kitchen appliances and the washer and dryer. To top it all off, new windows were added in 2021, a new roof in 2022, new hot water heater in 2022, new furnace and AC unit in 2023 and a new sump pump in 2025. A brand new front storm door and new shutters were installed in late July 2025.
This fabulous home has it all! Hurry to schedule your private showing or you will surely miss out!
Contact an agent
Home facts
- Year built:1998
- Listing Id #:5145973
- Added:6 day(s) ago
- Updated:August 15, 2025 at 07:21 AM
Rooms and interior
- Bedrooms:3
- Total bathrooms:3
- Full bathrooms:2
- Half bathrooms:1
- Living area:2,574 sq. ft.
Heating and cooling
- Cooling:Central Air
- Heating:Forced Air, Gas
Structure and exterior
- Roof:Asphalt, Fiberglass
- Year built:1998
- Building area:2,574 sq. ft.
- Lot area:0.35 Acres
Utilities
- Water:Public
- Sewer:Public Sewer
Finances and disclosures
- Price:$400,000
- Price per sq. ft.:$155.4
- Tax amount:$5,575 (2024)
New listings near 4547 Edgewater Drive
- New
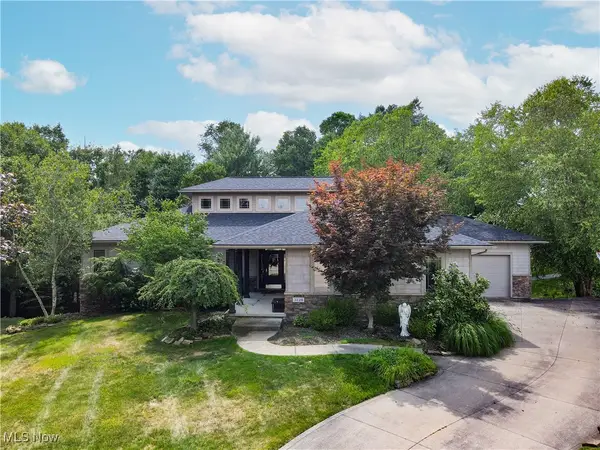 $650,000Active4 beds 4 baths4,388 sq. ft.
$650,000Active4 beds 4 baths4,388 sq. ft.3128 Bay Meadows Circle, Stow, OH 44224
MLS# 5145852Listed by: KELLER WILLIAMS CHERVENIC RLTY - New
 $289,900Active4 beds 3 baths1,776 sq. ft.
$289,900Active4 beds 3 baths1,776 sq. ft.3324 Marsh Road, Stow, OH 44224
MLS# 5147193Listed by: KELLER WILLIAMS CHERVENIC RLTY - New
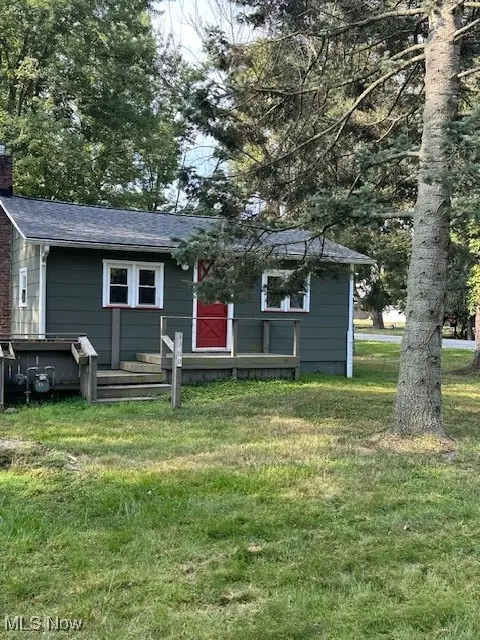 $84,500Active2 beds 1 baths1,414 sq. ft.
$84,500Active2 beds 1 baths1,414 sq. ft.3100 Powell Road, Kent, OH 44240
MLS# 5148182Listed by: BERKSHIRE HATHAWAY HOMESERVICES STOUFFER REALTY - New
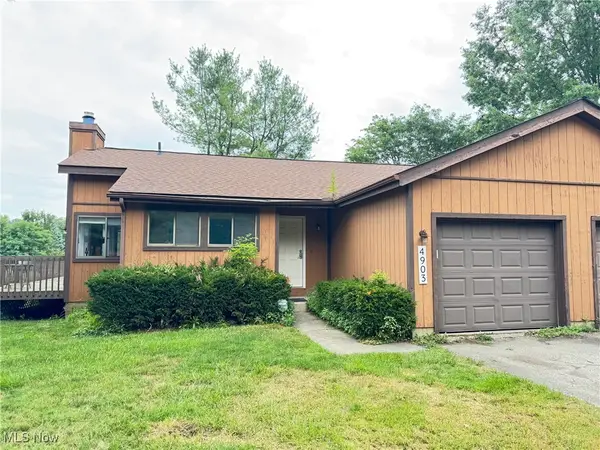 $179,900Active2 beds 1 baths
$179,900Active2 beds 1 baths4903 Fishcreek Road, Stow, OH 44224
MLS# 5147990Listed by: SNYDER & SNYDER REAL ESTATE - New
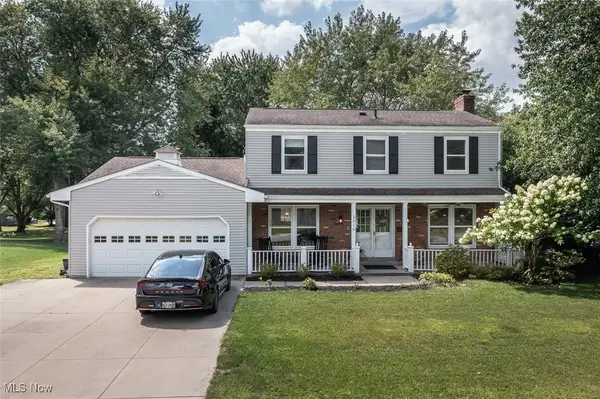 $319,000Active4 beds 3 baths2,913 sq. ft.
$319,000Active4 beds 3 baths2,913 sq. ft.3916 Englewood Drive, Stow, OH 44224
MLS# 5147691Listed by: RE/MAX CROSSROADS PROPERTIES - Open Sat, 1 to 2pmNew
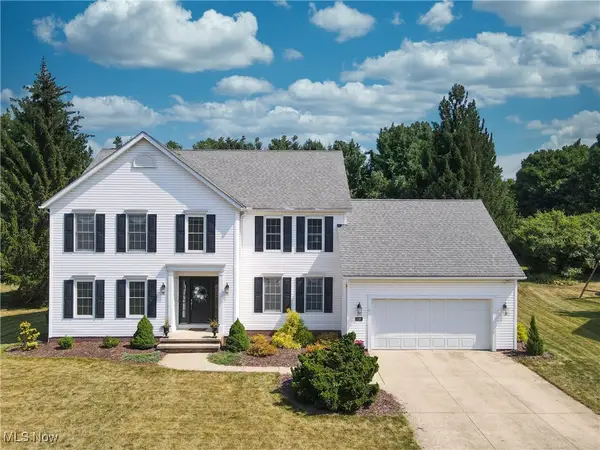 $475,000Active4 beds 4 baths3,466 sq. ft.
$475,000Active4 beds 4 baths3,466 sq. ft.3165 Peterboro Drive, Stow, OH 44224
MLS# 5147355Listed by: EXP REALTY, LLC. 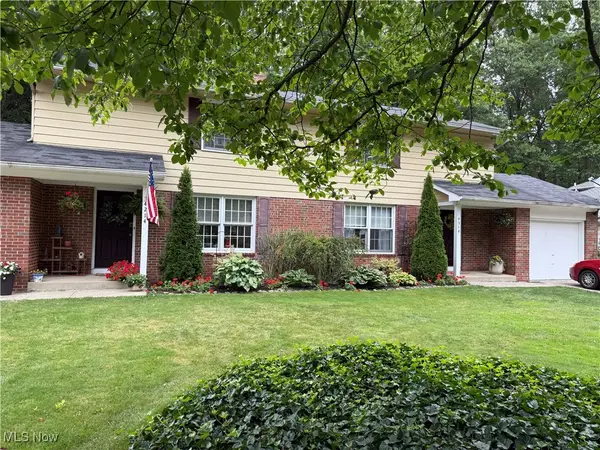 $285,000Pending4 beds 4 baths2,708 sq. ft.
$285,000Pending4 beds 4 baths2,708 sq. ft.4214-4218 Woodpark Drive, Stow, OH 44224
MLS# 5147435Listed by: MCDOWELL HOMES REAL ESTATE SERVICES- New
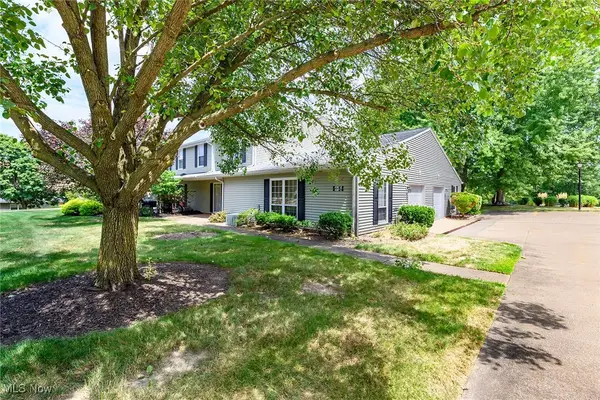 $172,850Active2 beds 2 baths1,366 sq. ft.
$172,850Active2 beds 2 baths1,366 sq. ft.4917 Independence Circle #B, Stow, OH 44224
MLS# 5147412Listed by: EXP REALTY, LLC. 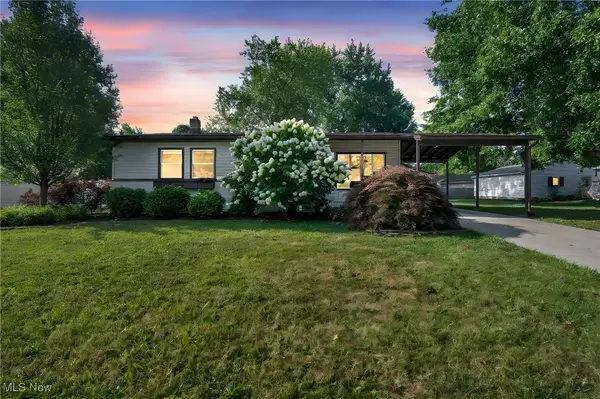 $289,900Pending3 beds 3 baths1,647 sq. ft.
$289,900Pending3 beds 3 baths1,647 sq. ft.2314 Lynnwood Drive, Stow, OH 44224
MLS# 5147149Listed by: COLDWELL BANKER SCHMIDT REALTY- Open Sat, 1 to 3pmNew
 $248,000Active3 beds 2 baths1,411 sq. ft.
$248,000Active3 beds 2 baths1,411 sq. ft.3738 Hile Road, Stow, OH 44224
MLS# 5146590Listed by: KELLER WILLIAMS CHERVENIC RLTY
