4697-4701 Maple Spur Drive, Stow, OH 44224
Local realty services provided by:Better Homes and Gardens Real Estate Central
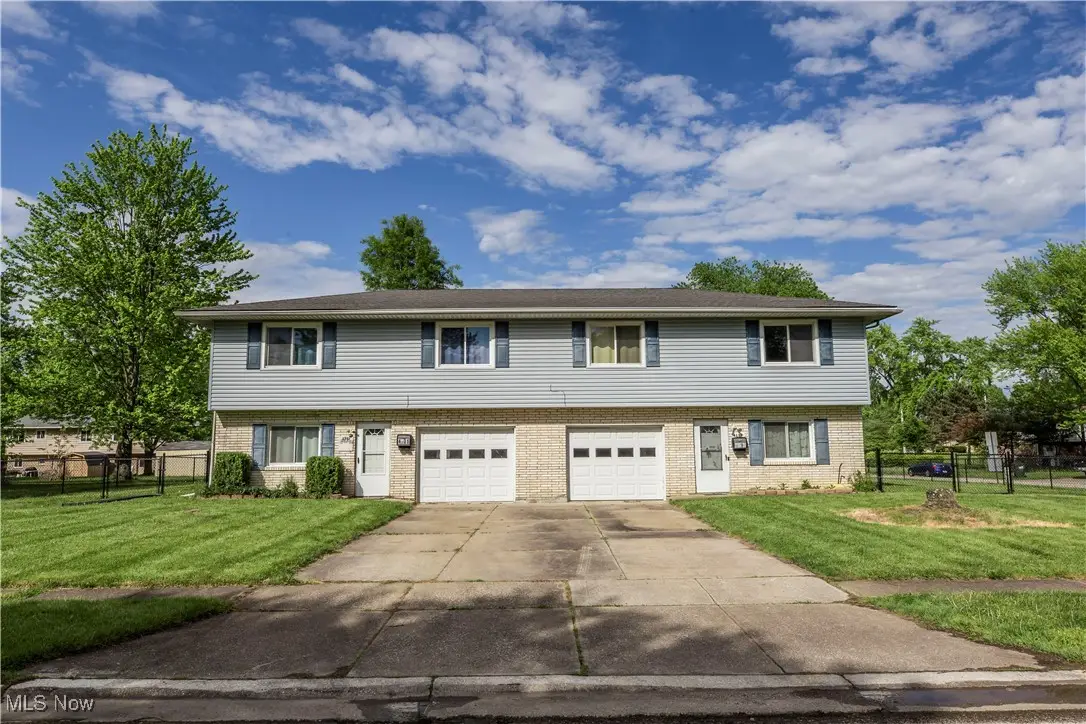
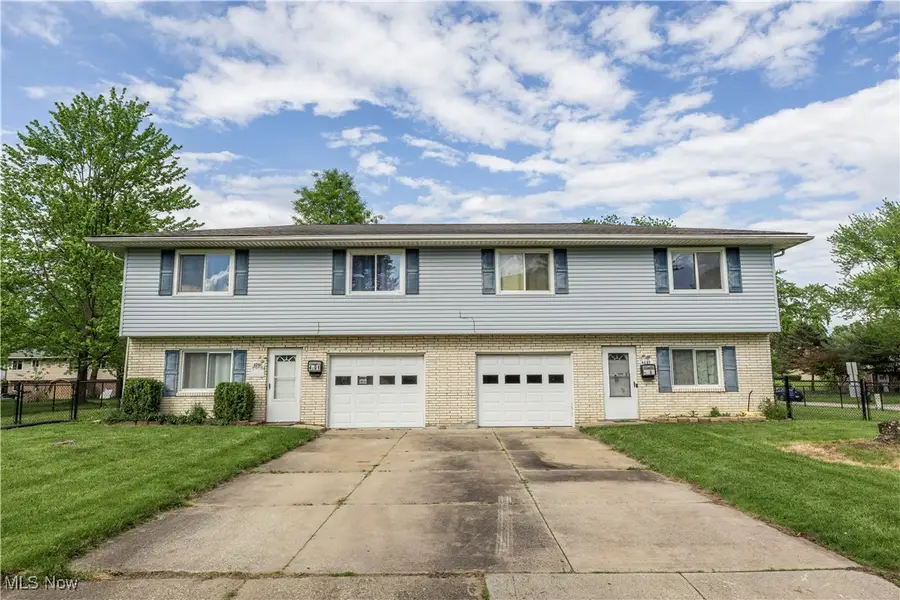
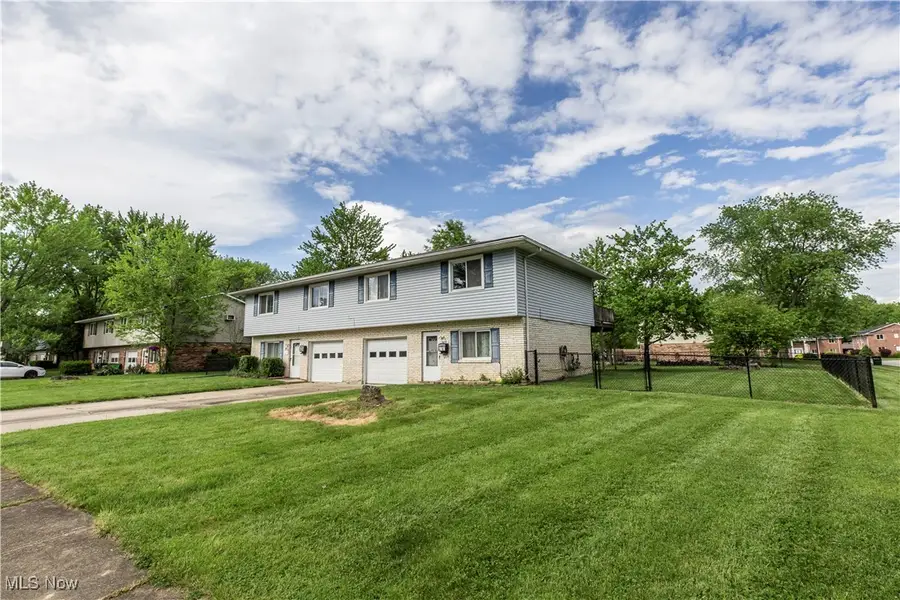
Listed by:jeff d ferrell
Office:real of ohio
MLS#:5123713
Source:OH_NORMLS
Price summary
- Price:$308,000
- Price per sq. ft.:$127.27
About this home
This exceptional turnkey duplex presents a highly profitable opportunity, with both units move-in ready and loaded with modern upgrades. Ideal for owner-occupants, investors, or multi-generational living.
Right Unit – 2 Bed, 1.5 Bath. Freshly painted and new flooring throughout, spacious family room with new LVP flooring and generous closet space, fully remodeled kitchen with soft-close cabinets, built-in dishwasher, garbage disposal, and modern finishes with ample cabinet storage and built-in butcher-block sideboard, updated bathrooms with stylish touches, LVP tile in the kitchen and living area, tile flooring in the laundry room, dedicated 1-car garage with opener, private whole-house A/C system with NEST thermostat. Appliances included: Washer (1 yr old), dryer, stove, refrigerator, and dishwasher.
Outdoor features: Large raised deck and covered concrete patio—perfect for spring days and family BBQs
Left Unit – 2 Bed, 1.5 Bath. freshly painted and new flooring throughout with spacious bedrooms and large closets, modern kitchen renovation with trendy white cabinetry and new LVP flooring, Upstairs bathroom completely remodeled: walk-in shower with ambient lighting, new fixtures, downstairs half-bath updated with new sink, toilet, and medicine cabinet, major upgrades: Tankless hot water heater and new furnace, private whole-house A/C system, outdoor space mirrors right unit, raised deck and covered concrete patio, appliances included: Washer, dryer, stove, refrigerator, dedicated 1-car garage with opener.
Shared Outdoor Space
0.38-acre lot with a fully fenced backyard (w/3 gates), patios separated by a shared shed, located on a quiet no-outlet street.
This income-generating property is located in Stow, a city known for its excellent schools. It's conveniently close to both Kent State University and The University of Akron, making it attractive to young professionals and families.
Contact an agent
Home facts
- Year built:1971
- Listing Id #:5123713
- Added:88 day(s) ago
- Updated:August 12, 2025 at 02:45 PM
Rooms and interior
- Bedrooms:4
- Total bathrooms:4
- Full bathrooms:2
- Half bathrooms:2
- Living area:2,420 sq. ft.
Heating and cooling
- Cooling:Central Air
- Heating:Forced Air, Gas
Structure and exterior
- Roof:Asphalt, Fiberglass
- Year built:1971
- Building area:2,420 sq. ft.
- Lot area:0.38 Acres
Utilities
- Water:Public
- Sewer:Public Sewer
Finances and disclosures
- Price:$308,000
- Price per sq. ft.:$127.27
- Tax amount:$4,557 (2024)
New listings near 4697-4701 Maple Spur Drive
- New
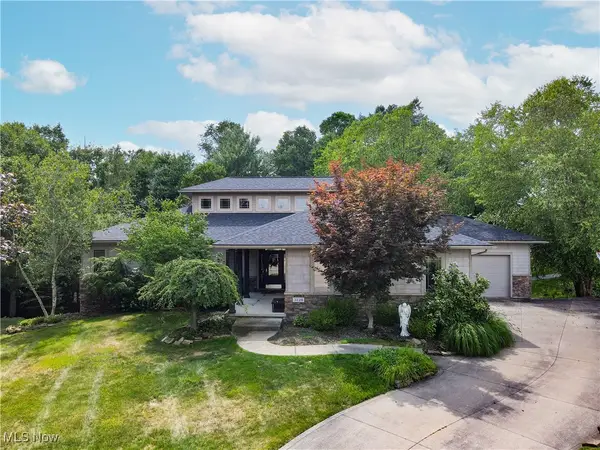 $650,000Active4 beds 4 baths4,388 sq. ft.
$650,000Active4 beds 4 baths4,388 sq. ft.3128 Bay Meadows Circle, Stow, OH 44224
MLS# 5145852Listed by: KELLER WILLIAMS CHERVENIC RLTY - New
 $289,900Active4 beds 3 baths1,776 sq. ft.
$289,900Active4 beds 3 baths1,776 sq. ft.3324 Marsh Road, Stow, OH 44224
MLS# 5147193Listed by: KELLER WILLIAMS CHERVENIC RLTY - New
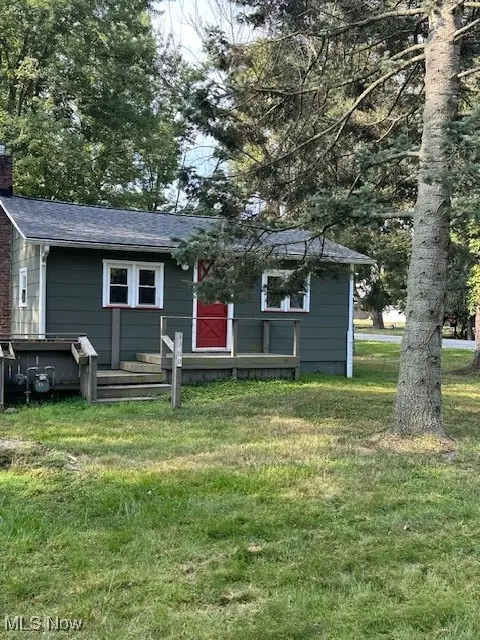 $84,500Active2 beds 1 baths1,414 sq. ft.
$84,500Active2 beds 1 baths1,414 sq. ft.3100 Powell Road, Kent, OH 44240
MLS# 5148182Listed by: BERKSHIRE HATHAWAY HOMESERVICES STOUFFER REALTY - New
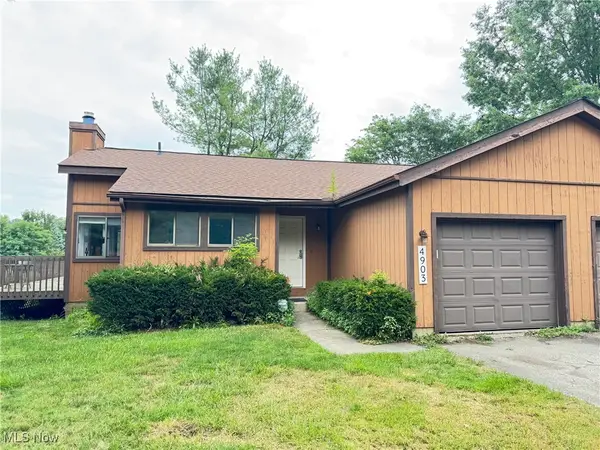 $179,900Active2 beds 1 baths
$179,900Active2 beds 1 baths4903 Fishcreek Road, Stow, OH 44224
MLS# 5147990Listed by: SNYDER & SNYDER REAL ESTATE - New
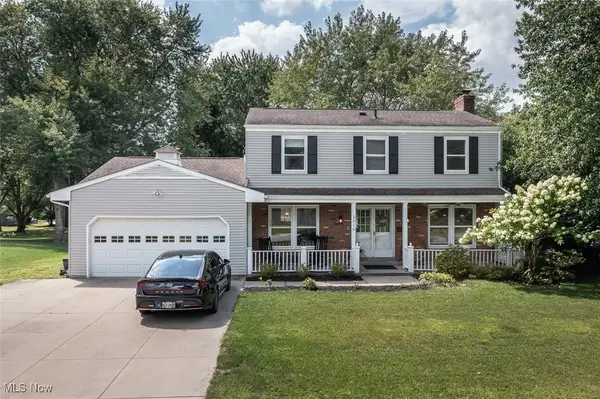 $319,000Active4 beds 3 baths2,913 sq. ft.
$319,000Active4 beds 3 baths2,913 sq. ft.3916 Englewood Drive, Stow, OH 44224
MLS# 5147691Listed by: RE/MAX CROSSROADS PROPERTIES - Open Sat, 1 to 2pmNew
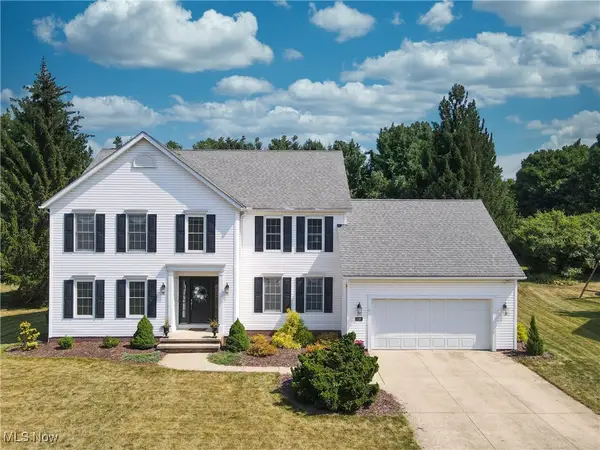 $475,000Active4 beds 4 baths3,466 sq. ft.
$475,000Active4 beds 4 baths3,466 sq. ft.3165 Peterboro Drive, Stow, OH 44224
MLS# 5147355Listed by: EXP REALTY, LLC. 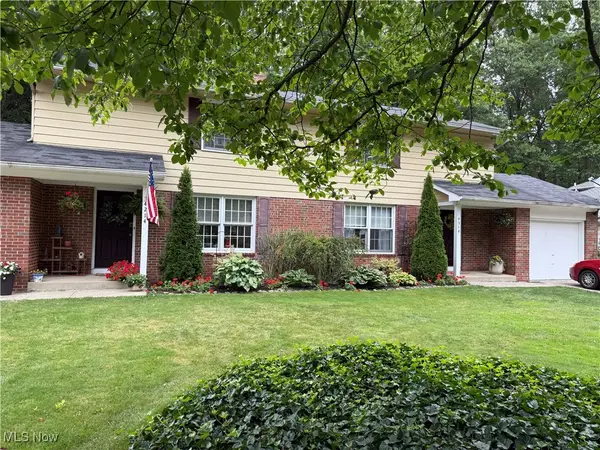 $285,000Pending4 beds 4 baths2,708 sq. ft.
$285,000Pending4 beds 4 baths2,708 sq. ft.4214-4218 Woodpark Drive, Stow, OH 44224
MLS# 5147435Listed by: MCDOWELL HOMES REAL ESTATE SERVICES- New
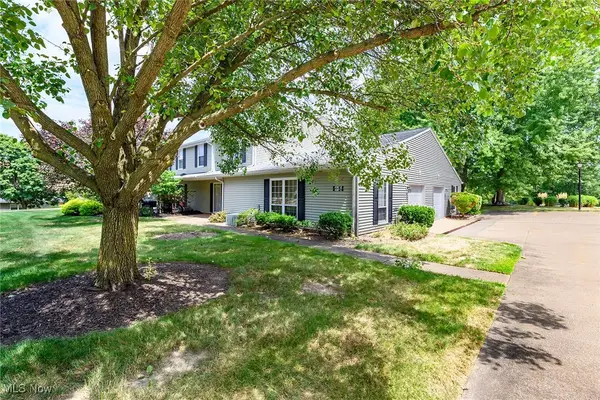 $172,850Active2 beds 2 baths1,366 sq. ft.
$172,850Active2 beds 2 baths1,366 sq. ft.4917 Independence Circle #B, Stow, OH 44224
MLS# 5147412Listed by: EXP REALTY, LLC. 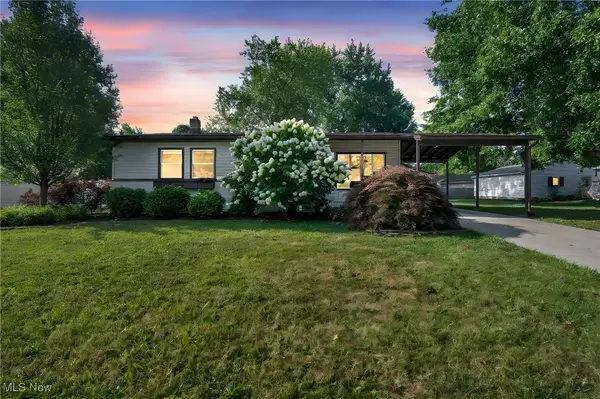 $289,900Pending3 beds 3 baths1,647 sq. ft.
$289,900Pending3 beds 3 baths1,647 sq. ft.2314 Lynnwood Drive, Stow, OH 44224
MLS# 5147149Listed by: COLDWELL BANKER SCHMIDT REALTY- Open Sat, 1 to 3pmNew
 $248,000Active3 beds 2 baths1,411 sq. ft.
$248,000Active3 beds 2 baths1,411 sq. ft.3738 Hile Road, Stow, OH 44224
MLS# 5146590Listed by: KELLER WILLIAMS CHERVENIC RLTY
