4739 Emerald Woods Drive, Stow, OH 44224
Local realty services provided by:Better Homes and Gardens Real Estate Central
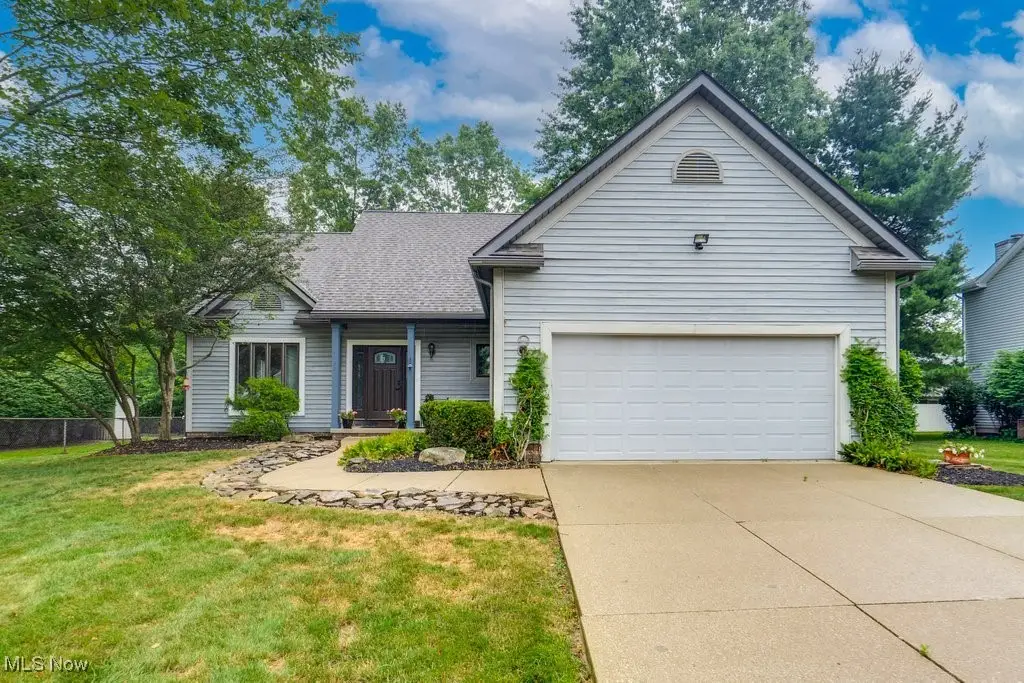
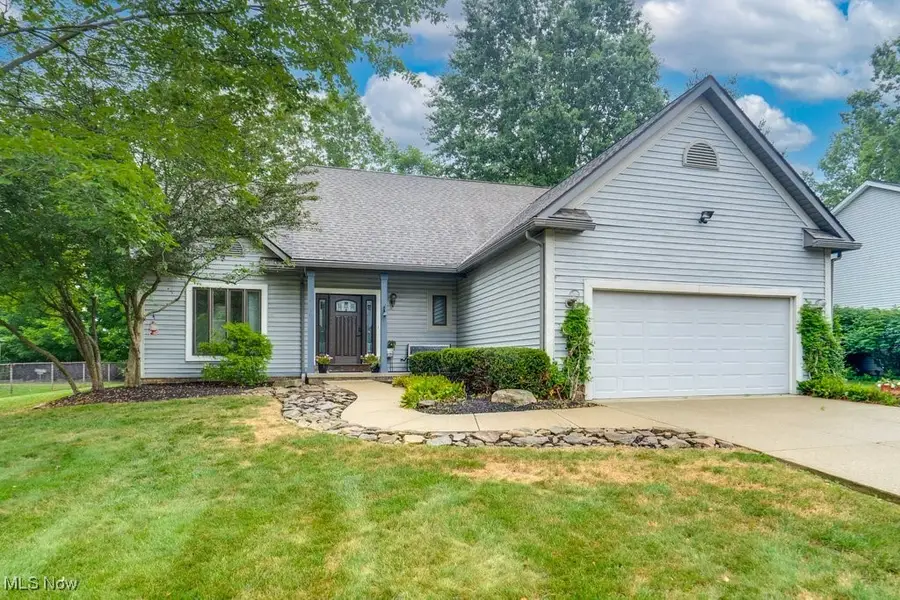
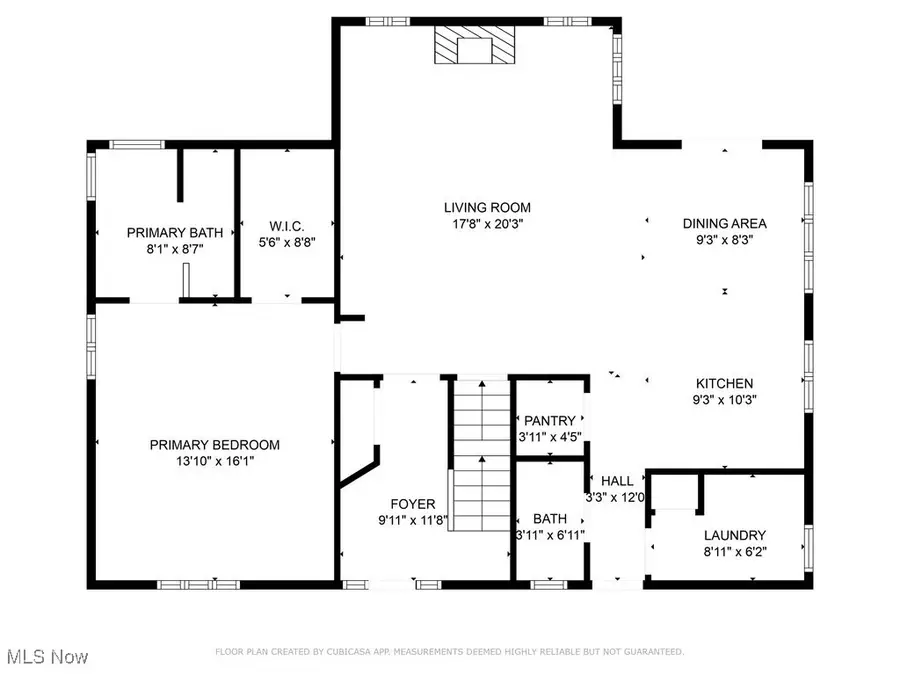
Listed by:rebecca nedelka
Office:exp realty, llc.
MLS#:5140422
Source:OH_NORMLS
Price summary
- Price:$350,000
- Price per sq. ft.:$193.05
About this home
Welcome to 4739 Emerald Woods Dr in Stow, Ohio! This stunning 3-bedroom, 2.5-bath Cape Cod home offers the perfect blend of comfort, style, and convenience. Nestled in a peaceful neighborhood near Fox Den Golf Course and Bow Wow Beach, this home provides easy access to top-rated recreation, shopping, and dining.
Step inside to discover a bright and open floor plan with vaulted ceilings and an airy layout ideal for entertaining. The updated kitchen is a chef’s dream, featuring tall cabinetry, granite countertops, a center island with breakfast bar, and a built-in stove—all designed for both beauty and functionality.
The first-floor master suite is your private retreat with a walk-in closet, luxurious en-suite bath, garden tub, and a separate shower. Enjoy the convenience of a first-floor laundry room and half bath for guests. Upstairs, a charming balcony overlooks the main living area, creating a spacious and connected feel.
Outside, you’ll love the newly refinished deck and freshly updated landscaping, offering a peaceful backyard oasis surrounded by mature trees for added privacy. The full basement provides plenty of storage or potential to finish into additional living space.
Don't miss your chance to own this beautifully maintained home in a prime location. Schedule your private showing today!
Contact an agent
Home facts
- Year built:1992
- Listing Id #:5140422
- Added:28 day(s) ago
- Updated:August 12, 2025 at 07:18 AM
Rooms and interior
- Bedrooms:3
- Total bathrooms:3
- Full bathrooms:2
- Half bathrooms:1
- Living area:1,813 sq. ft.
Heating and cooling
- Cooling:Central Air
- Heating:Fireplaces, Forced Air
Structure and exterior
- Roof:Asphalt, Fiberglass
- Year built:1992
- Building area:1,813 sq. ft.
- Lot area:0.28 Acres
Utilities
- Water:Public
- Sewer:Public Sewer
Finances and disclosures
- Price:$350,000
- Price per sq. ft.:$193.05
- Tax amount:$5,451 (2024)
New listings near 4739 Emerald Woods Drive
- New
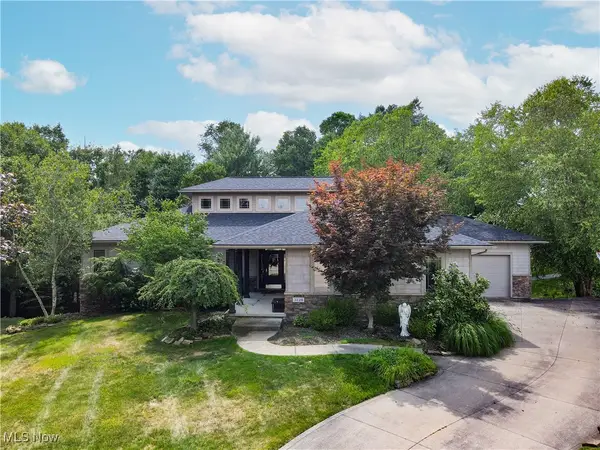 $650,000Active4 beds 4 baths4,388 sq. ft.
$650,000Active4 beds 4 baths4,388 sq. ft.3128 Bay Meadows Circle, Stow, OH 44224
MLS# 5145852Listed by: KELLER WILLIAMS CHERVENIC RLTY - New
 $289,900Active4 beds 3 baths1,776 sq. ft.
$289,900Active4 beds 3 baths1,776 sq. ft.3324 Marsh Road, Stow, OH 44224
MLS# 5147193Listed by: KELLER WILLIAMS CHERVENIC RLTY - New
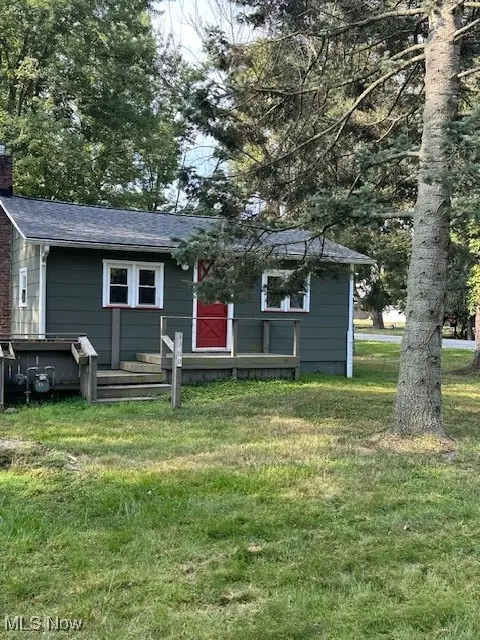 $84,500Active2 beds 1 baths1,414 sq. ft.
$84,500Active2 beds 1 baths1,414 sq. ft.3100 Powell Road, Kent, OH 44240
MLS# 5148182Listed by: BERKSHIRE HATHAWAY HOMESERVICES STOUFFER REALTY - New
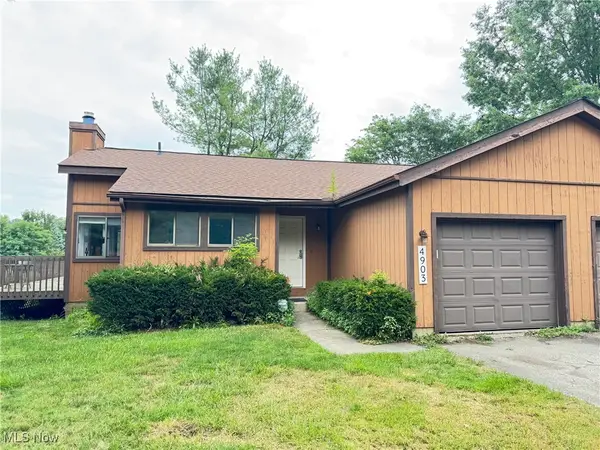 $179,900Active2 beds 1 baths
$179,900Active2 beds 1 baths4903 Fishcreek Road, Stow, OH 44224
MLS# 5147990Listed by: SNYDER & SNYDER REAL ESTATE - New
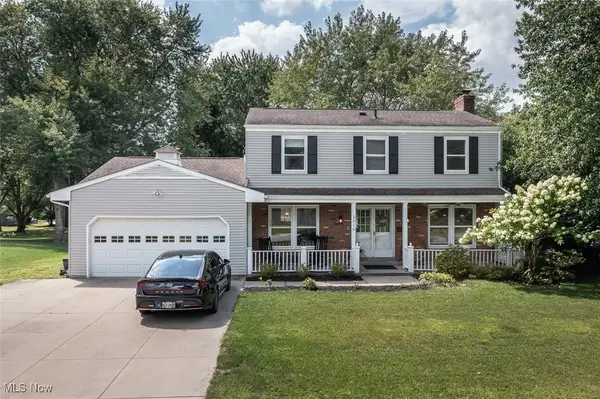 $319,000Active4 beds 3 baths2,913 sq. ft.
$319,000Active4 beds 3 baths2,913 sq. ft.3916 Englewood Drive, Stow, OH 44224
MLS# 5147691Listed by: RE/MAX CROSSROADS PROPERTIES - Open Sat, 1 to 2pmNew
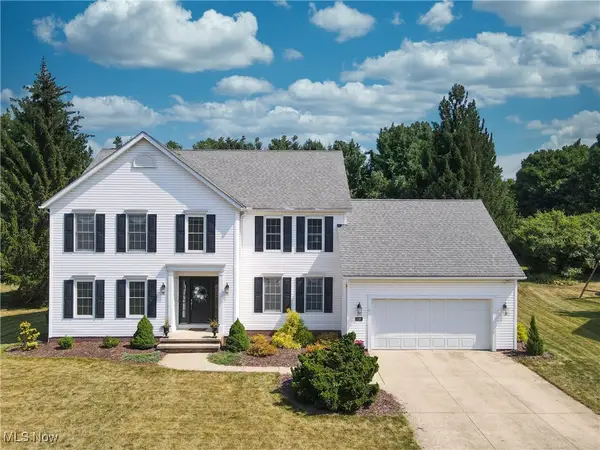 $475,000Active4 beds 4 baths3,466 sq. ft.
$475,000Active4 beds 4 baths3,466 sq. ft.3165 Peterboro Drive, Stow, OH 44224
MLS# 5147355Listed by: EXP REALTY, LLC. 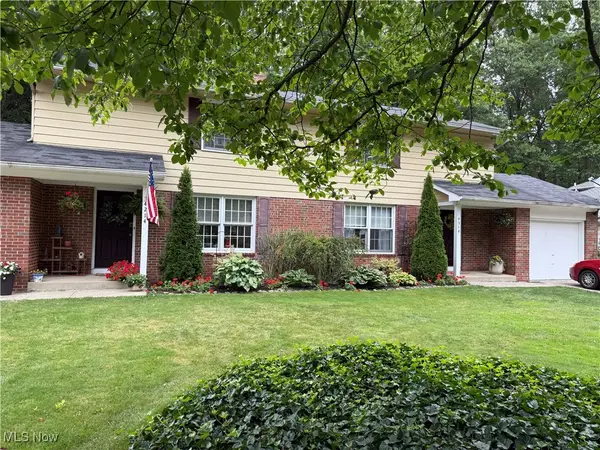 $285,000Pending4 beds 4 baths2,708 sq. ft.
$285,000Pending4 beds 4 baths2,708 sq. ft.4214-4218 Woodpark Drive, Stow, OH 44224
MLS# 5147435Listed by: MCDOWELL HOMES REAL ESTATE SERVICES- New
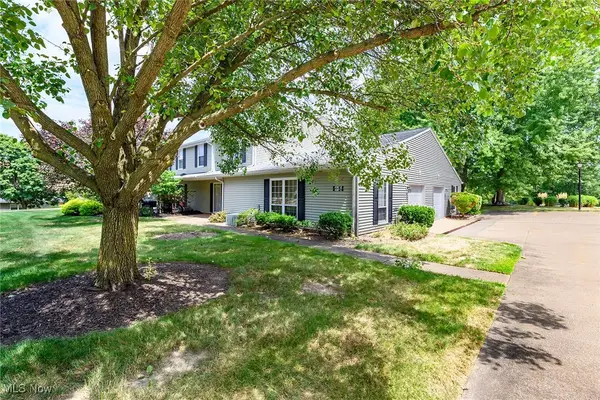 $172,850Active2 beds 2 baths1,366 sq. ft.
$172,850Active2 beds 2 baths1,366 sq. ft.4917 Independence Circle #B, Stow, OH 44224
MLS# 5147412Listed by: EXP REALTY, LLC. 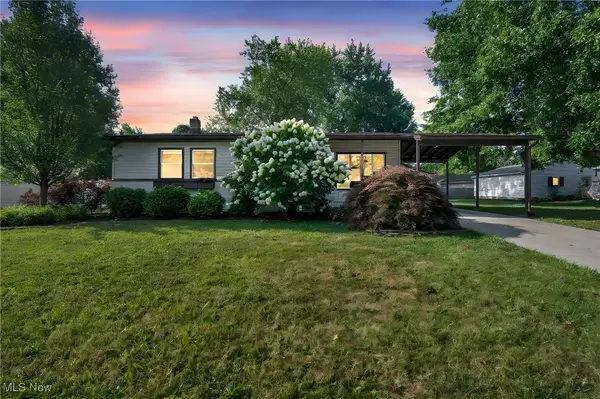 $289,900Pending3 beds 3 baths1,647 sq. ft.
$289,900Pending3 beds 3 baths1,647 sq. ft.2314 Lynnwood Drive, Stow, OH 44224
MLS# 5147149Listed by: COLDWELL BANKER SCHMIDT REALTY- Open Sat, 1 to 3pmNew
 $248,000Active3 beds 2 baths1,411 sq. ft.
$248,000Active3 beds 2 baths1,411 sq. ft.3738 Hile Road, Stow, OH 44224
MLS# 5146590Listed by: KELLER WILLIAMS CHERVENIC RLTY
