4909 Garnet Circle, Stow, OH 44224
Local realty services provided by:Better Homes and Gardens Real Estate Central
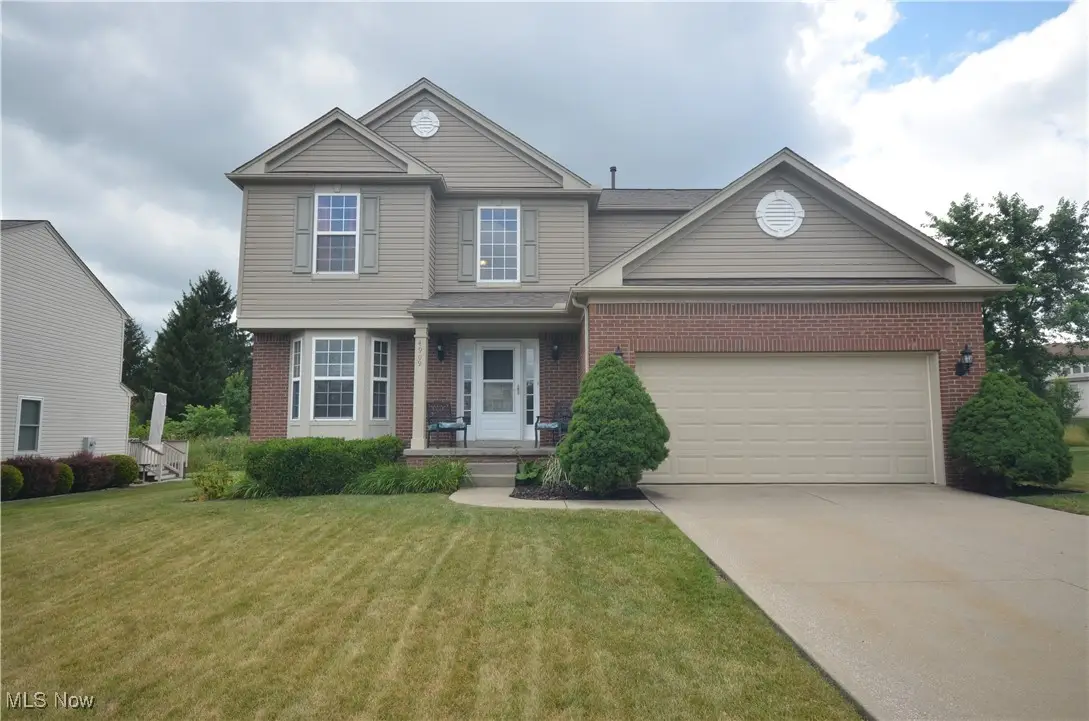
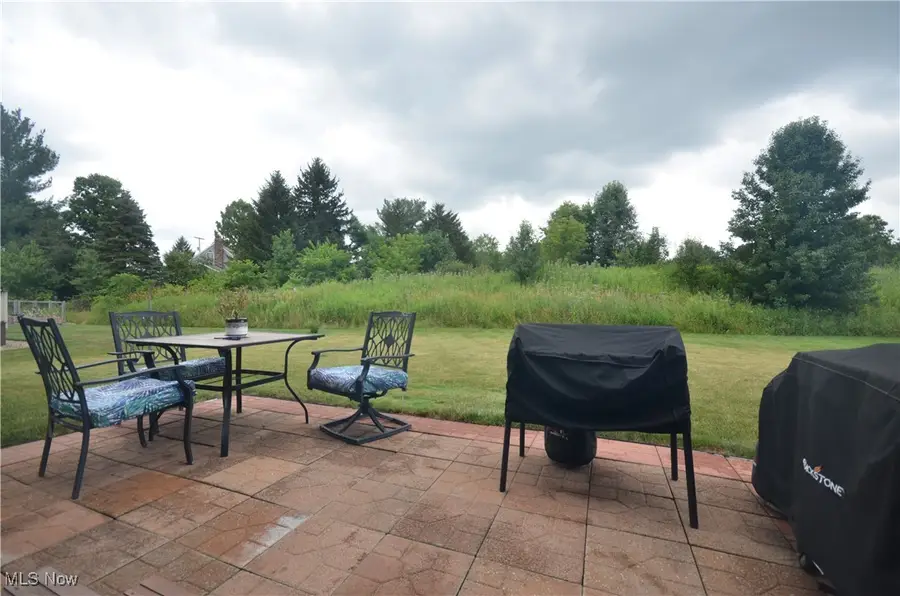
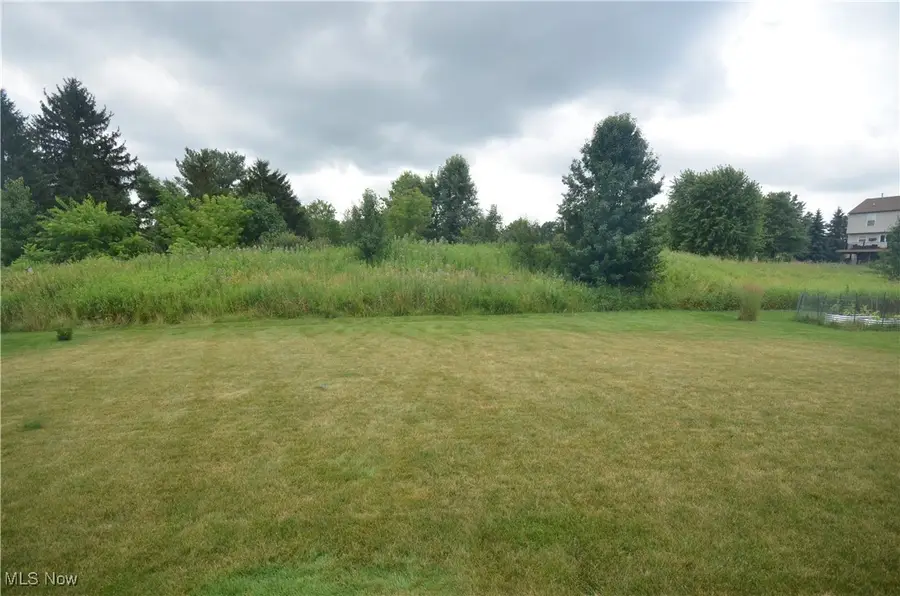
Listed by:steven mosholder
Office:mosholder realty inc.
MLS#:5137833
Source:OH_NORMLS
Price summary
- Price:$389,900
- Price per sq. ft.:$140.66
- Monthly HOA dues:$33.33
About this home
Call’s Farm Spacious 4 bd 2.5 bth home in a fabulous location w great, usable backyard and easy hike and bike access and right by the cul-de-sac. Foyer w hardwood floors & turned staircase. The open layout is exactly what you are looking for with a spacious great rm including the fireplace upgrade. The eating area is nicely sized and the kitchen includes hardwood floors, Corian Counters, Oversized upper cabinets, an island and pantry. Spacious 1st floor dining rm w bay window upgrade plus a convenient half bath w hardwood floors and 1st floor laundry. The eating area leads to the rear patio and back yard. Downstairs enjoy a spacious finished basement providing tons of extra living space- a nice office area, rec room w cabinet, counter and refrigerator that stays plus a rare theater room w projector, screen, surround sound, DVD player and riser for theater seating! Upstairs enjoy a large master suite w cathedral ceiling, fan and master bath w large Kohler Tub, Tall ceilings, shower, 2 sink vanity, private commode & walk in closet. The additional bedrooms are served by the hallway full bath w large vanity. Updates include 2025 Roof, Refrigerator, Microwave and Dishwasher. 2 Car attached garage- fully finished, insulated and heated by ducts. Call’s Farm is a highly desired neighborhood with a fantastic neighborhood playground, hike and bike trail, neighborhood activities and more. This home has been loved and maintained by the original owner. Possession will need to be September 17th, or later.
Contact an agent
Home facts
- Year built:2008
- Listing Id #:5137833
- Added:37 day(s) ago
- Updated:August 15, 2025 at 07:21 AM
Rooms and interior
- Bedrooms:4
- Total bathrooms:3
- Full bathrooms:2
- Half bathrooms:1
- Living area:2,772 sq. ft.
Heating and cooling
- Cooling:Central Air
- Heating:Fireplaces, Forced Air, Gas
Structure and exterior
- Roof:Asphalt, Fiberglass
- Year built:2008
- Building area:2,772 sq. ft.
- Lot area:0.22 Acres
Utilities
- Water:Public
- Sewer:Public Sewer
Finances and disclosures
- Price:$389,900
- Price per sq. ft.:$140.66
- Tax amount:$6,516 (2024)
New listings near 4909 Garnet Circle
- New
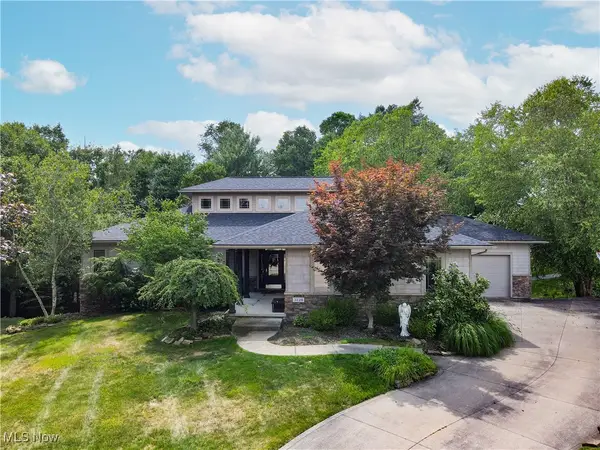 $650,000Active4 beds 4 baths4,388 sq. ft.
$650,000Active4 beds 4 baths4,388 sq. ft.3128 Bay Meadows Circle, Stow, OH 44224
MLS# 5145852Listed by: KELLER WILLIAMS CHERVENIC RLTY - New
 $289,900Active4 beds 3 baths1,776 sq. ft.
$289,900Active4 beds 3 baths1,776 sq. ft.3324 Marsh Road, Stow, OH 44224
MLS# 5147193Listed by: KELLER WILLIAMS CHERVENIC RLTY - New
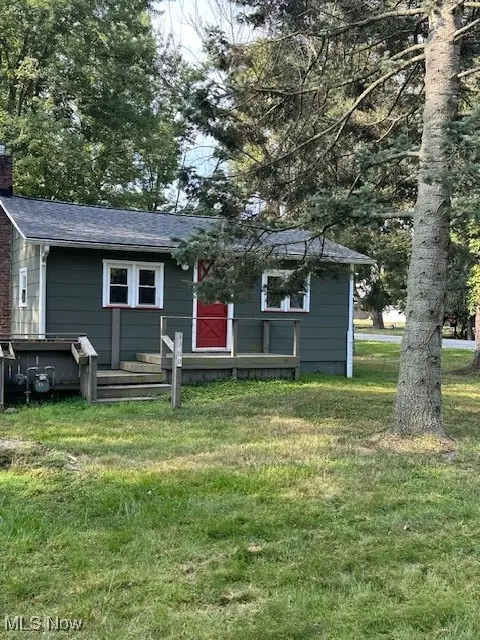 $84,500Active2 beds 1 baths1,414 sq. ft.
$84,500Active2 beds 1 baths1,414 sq. ft.3100 Powell Road, Kent, OH 44240
MLS# 5148182Listed by: BERKSHIRE HATHAWAY HOMESERVICES STOUFFER REALTY - New
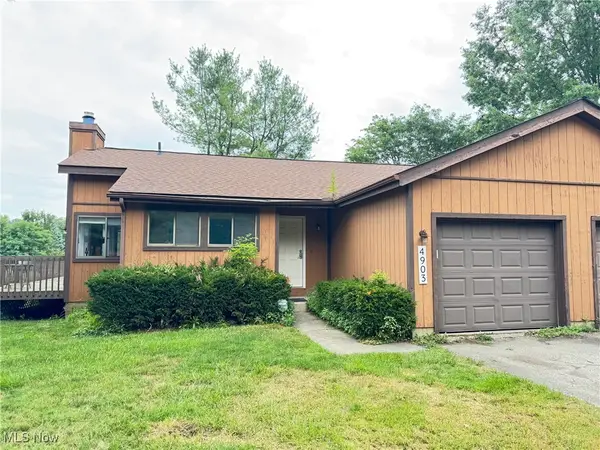 $179,900Active2 beds 1 baths
$179,900Active2 beds 1 baths4903 Fishcreek Road, Stow, OH 44224
MLS# 5147990Listed by: SNYDER & SNYDER REAL ESTATE - New
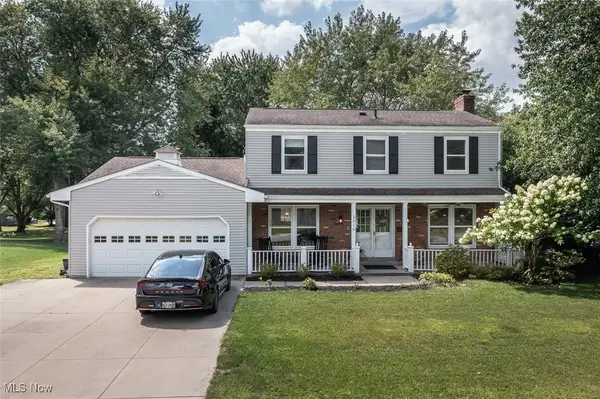 $319,000Active4 beds 3 baths2,913 sq. ft.
$319,000Active4 beds 3 baths2,913 sq. ft.3916 Englewood Drive, Stow, OH 44224
MLS# 5147691Listed by: RE/MAX CROSSROADS PROPERTIES - Open Sat, 1 to 2pmNew
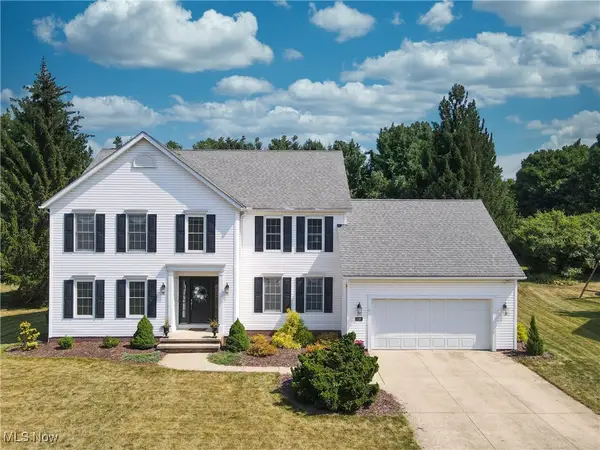 $475,000Active4 beds 4 baths3,466 sq. ft.
$475,000Active4 beds 4 baths3,466 sq. ft.3165 Peterboro Drive, Stow, OH 44224
MLS# 5147355Listed by: EXP REALTY, LLC. 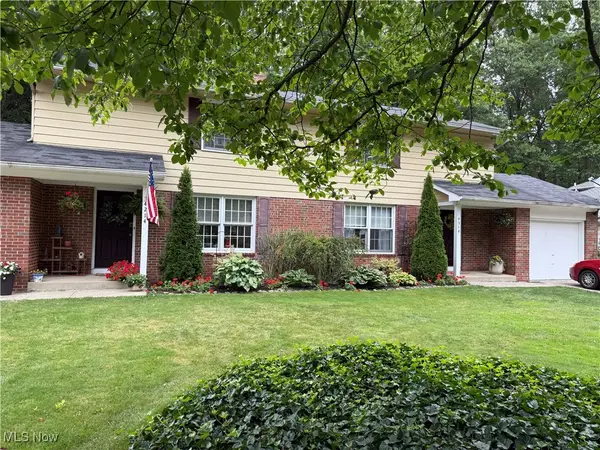 $285,000Pending4 beds 4 baths2,708 sq. ft.
$285,000Pending4 beds 4 baths2,708 sq. ft.4214-4218 Woodpark Drive, Stow, OH 44224
MLS# 5147435Listed by: MCDOWELL HOMES REAL ESTATE SERVICES- New
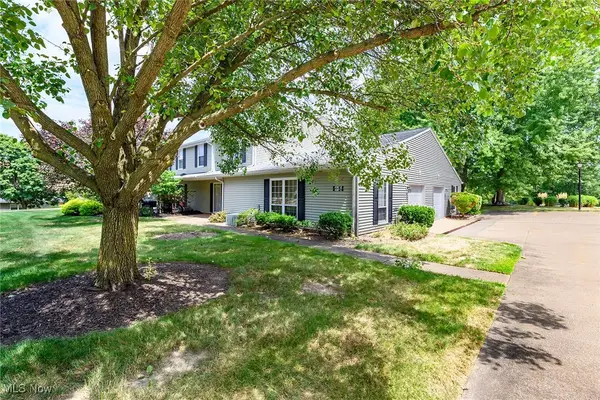 $172,850Active2 beds 2 baths1,366 sq. ft.
$172,850Active2 beds 2 baths1,366 sq. ft.4917 Independence Circle #B, Stow, OH 44224
MLS# 5147412Listed by: EXP REALTY, LLC. 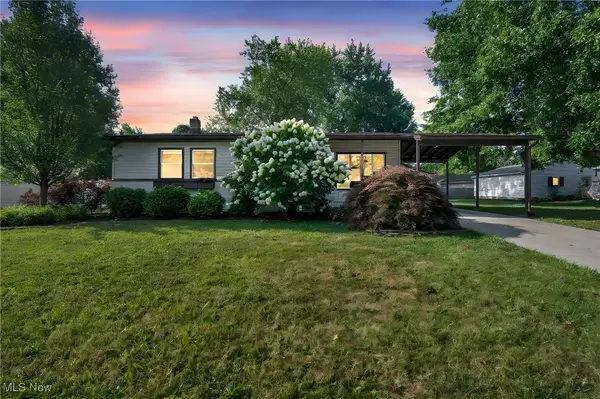 $289,900Pending3 beds 3 baths1,647 sq. ft.
$289,900Pending3 beds 3 baths1,647 sq. ft.2314 Lynnwood Drive, Stow, OH 44224
MLS# 5147149Listed by: COLDWELL BANKER SCHMIDT REALTY- Open Sat, 1 to 3pmNew
 $248,000Active3 beds 2 baths1,411 sq. ft.
$248,000Active3 beds 2 baths1,411 sq. ft.3738 Hile Road, Stow, OH 44224
MLS# 5146590Listed by: KELLER WILLIAMS CHERVENIC RLTY
