10560 Stapleton Drive, Strongsville, OH 44136
Local realty services provided by:Better Homes and Gardens Real Estate Central
Listed by:sylvia incorvaia
Office:exp realty, llc.
MLS#:5153751
Source:OH_NORMLS
Price summary
- Price:$265,000
- Price per sq. ft.:$171.3
- Monthly HOA dues:$35.42
About this home
Welcome to this charming 2-bedroom, 2-bath ranch-style cluster home in the desirable Bryn Mawr community of Strongsville. Offering 1,547 sq. ft. of living space, this end-unit features a spacious great room, a formal dining area, and a bright eat-in kitchen with plenty of storage. The primary suite includes a walk-in closet and private bath, while the additional bedroom is perfect for guests or a home office. The attached 2-car garage boasts a durable Nature Stone floor, adding both style and function. Additional attic storage above the garage! Enjoy maintenance-free living with access to community amenities, including a pool, playground, tennis courts, sidewalks, and a common pavilion with a grill and fireplace—perfect for gatherings. Washer and dryer are negotiable, and HVAC has been serviced twice a year for peace of mind.
.
Contact an agent
Home facts
- Year built:1989
- Listing ID #:5153751
- Added:49 day(s) ago
- Updated:October 23, 2025 at 07:27 AM
Rooms and interior
- Bedrooms:2
- Total bathrooms:2
- Full bathrooms:2
- Living area:1,547 sq. ft.
Heating and cooling
- Cooling:Central Air
- Heating:Forced Air, Gas
Structure and exterior
- Roof:Asphalt
- Year built:1989
- Building area:1,547 sq. ft.
- Lot area:0.1 Acres
Utilities
- Water:Public
- Sewer:Public Sewer
Finances and disclosures
- Price:$265,000
- Price per sq. ft.:$171.3
- Tax amount:$3,339 (2024)
New listings near 10560 Stapleton Drive
- New
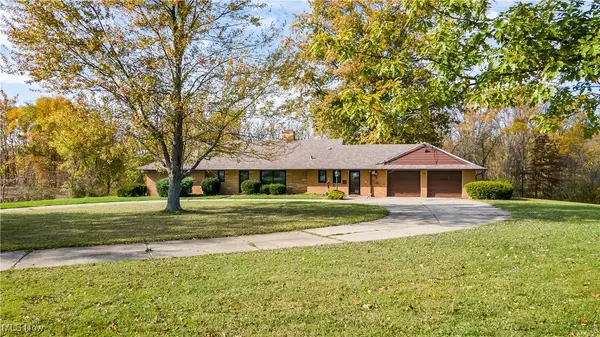 $645,000Active3 beds 2 baths2,020 sq. ft.
$645,000Active3 beds 2 baths2,020 sq. ft.13690 W 130th Street, Strongsville, OH 44136
MLS# 5164818Listed by: RE/MAX ABOVE & BEYOND - New
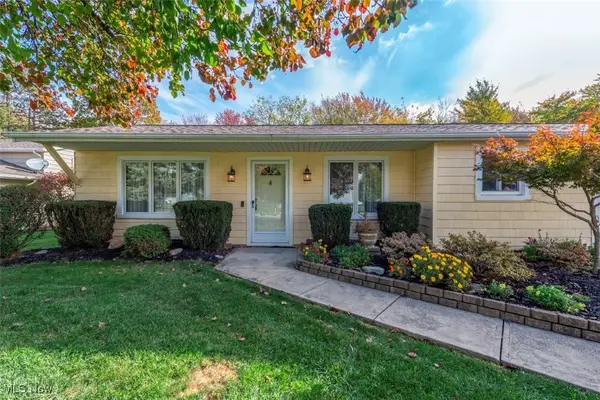 $350,000Active3 beds 2 baths1,960 sq. ft.
$350,000Active3 beds 2 baths1,960 sq. ft.15279 Walnut Creek Drive, Strongsville, OH 44149
MLS# 5167549Listed by: RE/MAX REAL ESTATE GROUP - New
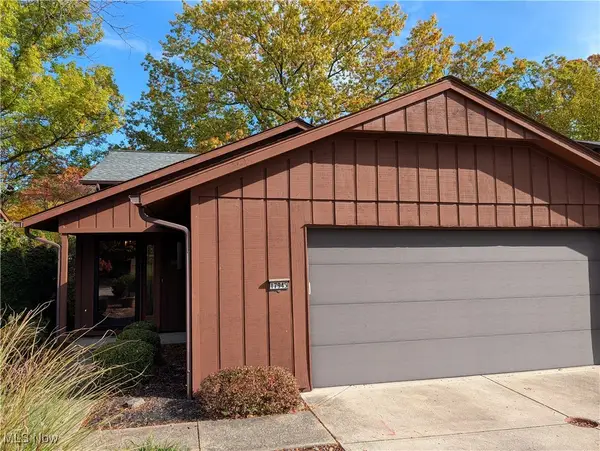 $199,900Active2 beds 3 baths1,682 sq. ft.
$199,900Active2 beds 3 baths1,682 sq. ft.17945 Cliffside Drive, Strongsville, OH 44136
MLS# 5167559Listed by: RUSSELL REAL ESTATE SERVICES - New
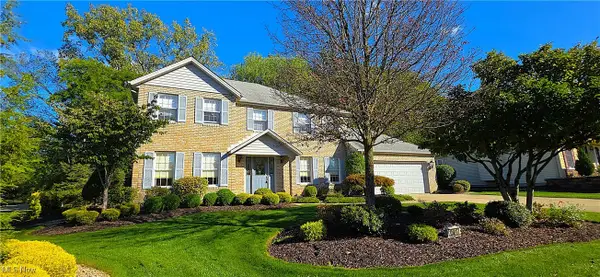 $415,000Active4 beds 3 baths2,584 sq. ft.
$415,000Active4 beds 3 baths2,584 sq. ft.15017 Regency Drive, Strongsville, OH 44149
MLS# 5167368Listed by: RE/MAX ABOVE & BEYOND - Open Sun, 2 to 4pmNew
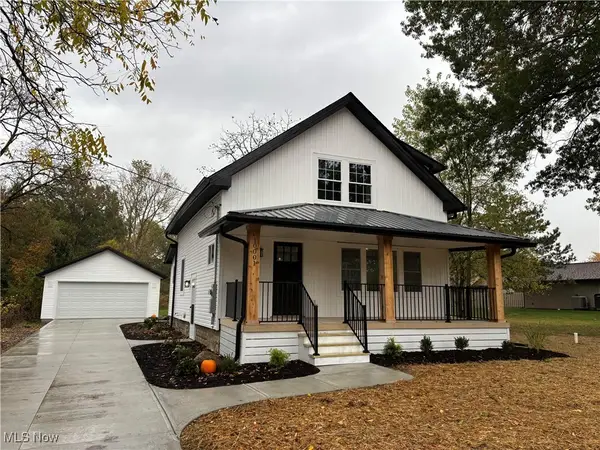 $440,000Active3 beds 3 baths1,540 sq. ft.
$440,000Active3 beds 3 baths1,540 sq. ft.10001 N Marks Road, Strongsville, OH 44149
MLS# 5167419Listed by: OHIO BROKER DIRECT - New
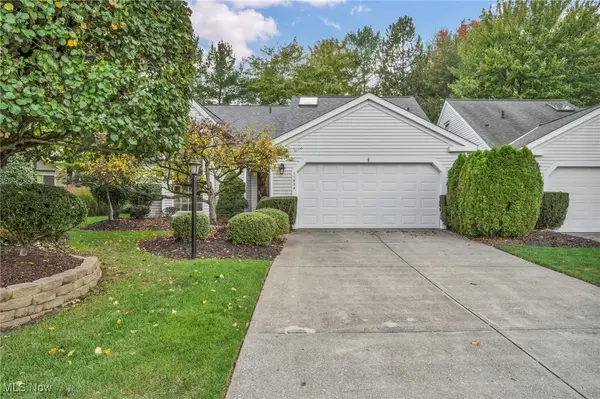 $325,000Active2 beds 3 baths1,789 sq. ft.
$325,000Active2 beds 3 baths1,789 sq. ft.17934 Cambridge Oval, Strongsville, OH 44136
MLS# 5164586Listed by: KELLER WILLIAMS GREATER METROPOLITAN - New
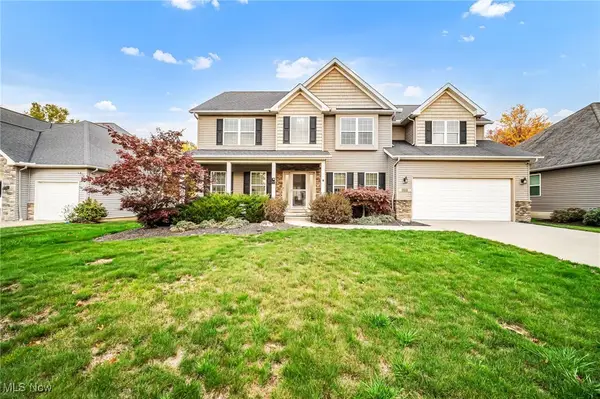 $685,000Active4 beds 3 baths2,940 sq. ft.
$685,000Active4 beds 3 baths2,940 sq. ft.21176 Hickory Branch Trail, Strongsville, OH 44149
MLS# 5167304Listed by: RUSSELL REAL ESTATE SERVICES - New
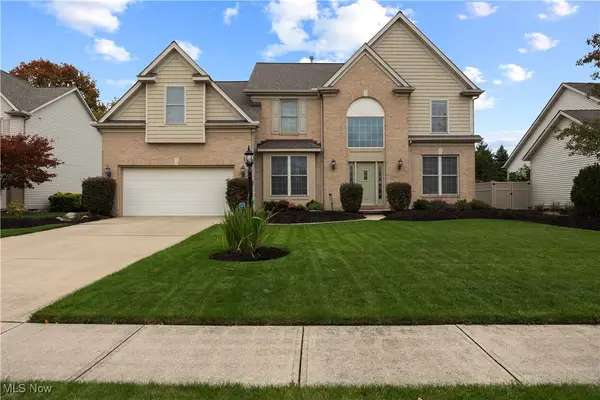 $559,000Active4 beds 4 baths4,587 sq. ft.
$559,000Active4 beds 4 baths4,587 sq. ft.15379 Old Oak Drive, Strongsville, OH 44149
MLS# 5166746Listed by: RUSSELL REAL ESTATE SERVICES - New
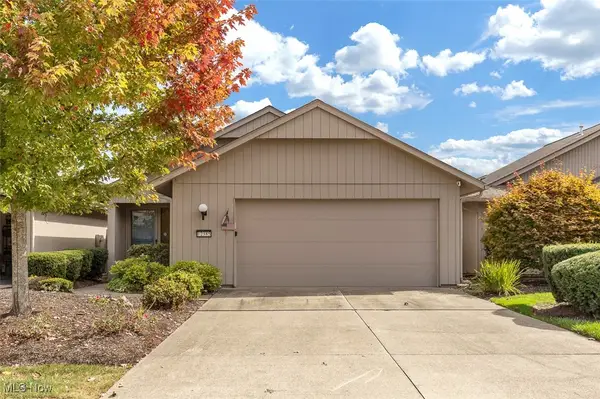 $294,000Active2 beds 2 baths
$294,000Active2 beds 2 baths12385 Corinth Court, Strongsville, OH 44149
MLS# 5166869Listed by: RUSSELL REAL ESTATE SERVICES - New
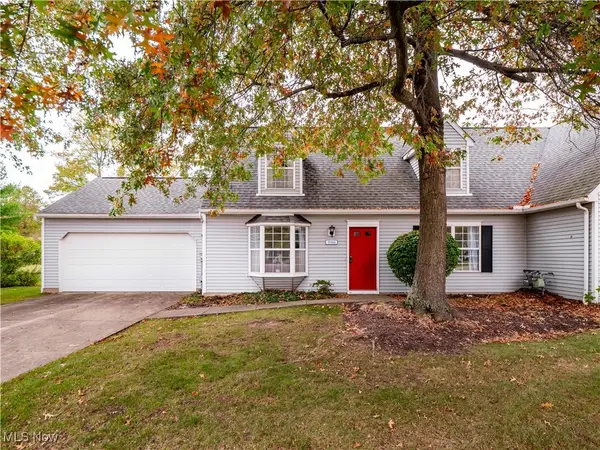 $220,000Active3 beds 2 baths1,326 sq. ft.
$220,000Active3 beds 2 baths1,326 sq. ft.19160 Wheelers Lane, Strongsville, OH 44149
MLS# 5166390Listed by: KELLER WILLIAMS ELEVATE
