16450 Howe Road, Strongsville, OH 44136
Local realty services provided by:Better Homes and Gardens Real Estate Central
16450 Howe Road,Strongsville, OH 44136
$259,000
- 3 Beds
- 3 Baths
- 2,688 sq. ft.
- Single family
- Pending
Listed by:ed huck
Office:keller williams citywide
MLS#:5164649
Source:OH_NORMLS
Price summary
- Price:$259,000
- Price per sq. ft.:$96.35
About this home
Prepare to be moved! This charming 3-bedroom, 2 and a half bath ranch offers 1,608 sq. ft. of comfortable living in a desirable neighborhood. The well-maintained exterior with a 2.5 car heated garage (perfect for storage or any home mechanic), complemented by a spacious backyard perfect for outdoor enjoyment. Inside, the inviting family room showcases a cozy white-painted brick fireplace with warm wood trim, creating a welcoming space for relaxing or entertaining. An adjoining office nook provides a comfortable workspace with a modern ceiling fan and light-toned walls for a bright, functional feel. The kitchen features classic wooden cabinets, light-colored countertops, and stainless steel appliances. A sliding glass door off the dining area opens to a large deck, filling the space with natural light and offering easy access for outdoor dining. All three bedrooms are spacious and comfortable. The primary suite includes a private full bath, creating a relaxing retreat. First Floor Laundry too! The living room offers versatility for family fun, hobbies, or game nights, while the partially finished basement with half bath, provides additional hang out space and potential for future customization, complete with a utility sink and built-in shelving. Step outside to enjoy the large wooden deck and patio, ideal for entertaining or relaxing. The wood fenced large backyard features a well-kept lawn and a storage shed for added convenience. Side street driveway access. Newer roof, boiler, tankless hot water heater. One year home warranty included.
Located near major highways, schools, shopping, dining, and churches. Outdoor enthusiasts will love being close to Royalview Trailhead, perfect for hiking or biking.
Don’t miss the chance to make this beautiful Strongsville ranch your new home!
Contact an agent
Home facts
- Year built:1968
- Listing ID #:5164649
- Added:4 day(s) ago
- Updated:October 27, 2025 at 01:42 AM
Rooms and interior
- Bedrooms:3
- Total bathrooms:3
- Full bathrooms:2
- Half bathrooms:1
- Living area:2,688 sq. ft.
Heating and cooling
- Cooling:Central Air
- Heating:Baseboard
Structure and exterior
- Roof:Asphalt
- Year built:1968
- Building area:2,688 sq. ft.
- Lot area:0.51 Acres
Utilities
- Water:Public
- Sewer:Public Sewer
Finances and disclosures
- Price:$259,000
- Price per sq. ft.:$96.35
- Tax amount:$4,175 (2024)
New listings near 16450 Howe Road
- New
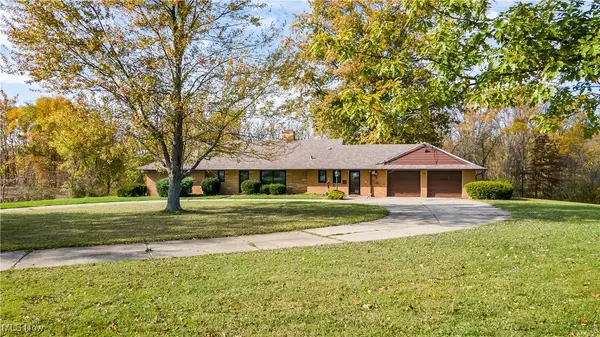 $645,000Active3 beds 2 baths2,020 sq. ft.
$645,000Active3 beds 2 baths2,020 sq. ft.13690 W 130th Street, Strongsville, OH 44136
MLS# 5164818Listed by: RE/MAX ABOVE & BEYOND - New
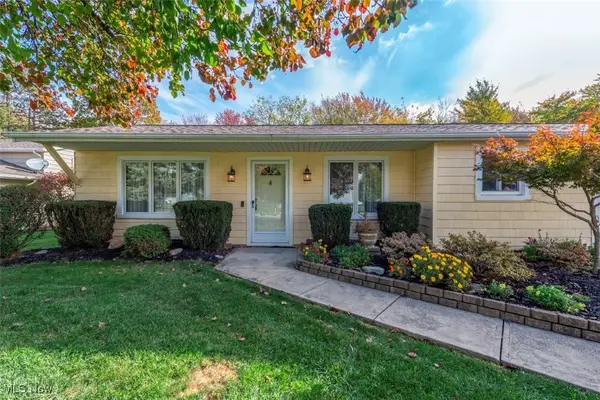 $350,000Active3 beds 2 baths1,960 sq. ft.
$350,000Active3 beds 2 baths1,960 sq. ft.15279 Walnut Creek Drive, Strongsville, OH 44149
MLS# 5167549Listed by: RE/MAX REAL ESTATE GROUP - New
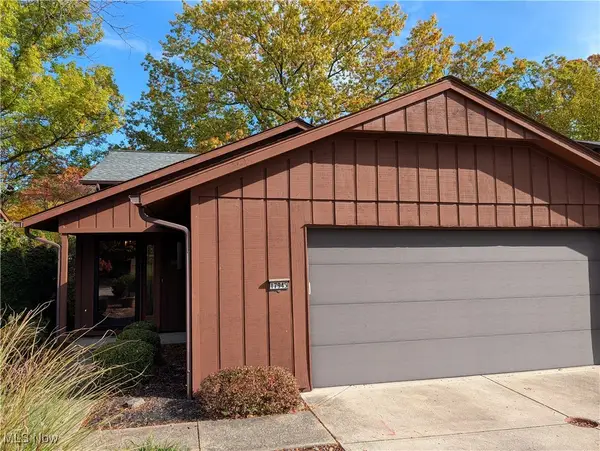 $199,900Active2 beds 3 baths1,682 sq. ft.
$199,900Active2 beds 3 baths1,682 sq. ft.17945 Cliffside Drive, Strongsville, OH 44136
MLS# 5167559Listed by: RUSSELL REAL ESTATE SERVICES - New
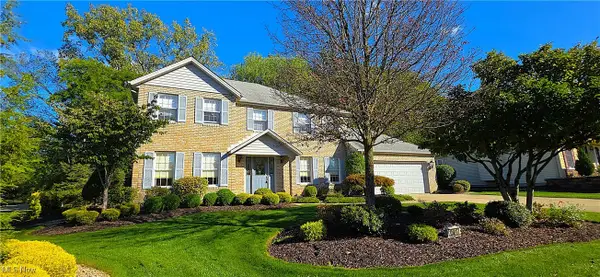 $415,000Active4 beds 3 baths2,584 sq. ft.
$415,000Active4 beds 3 baths2,584 sq. ft.15017 Regency Drive, Strongsville, OH 44149
MLS# 5167368Listed by: RE/MAX ABOVE & BEYOND - Open Sun, 2 to 4pmNew
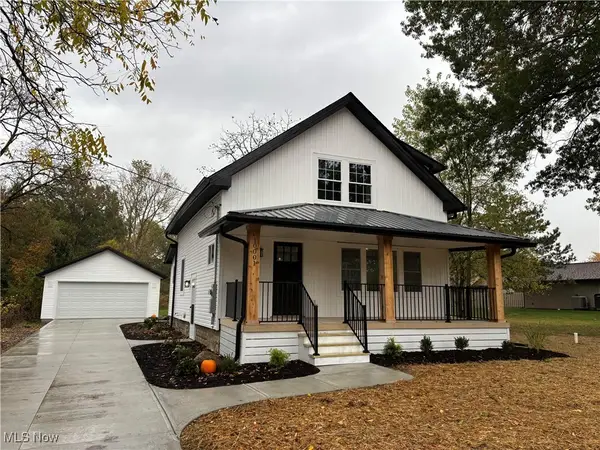 $440,000Active3 beds 3 baths1,540 sq. ft.
$440,000Active3 beds 3 baths1,540 sq. ft.10001 N Marks Road, Strongsville, OH 44149
MLS# 5167419Listed by: OHIO BROKER DIRECT - New
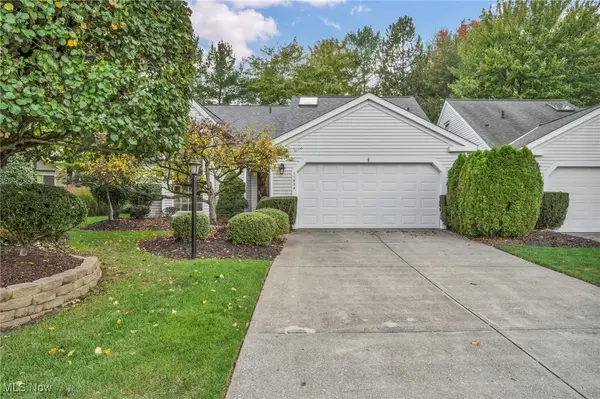 $325,000Active2 beds 3 baths1,789 sq. ft.
$325,000Active2 beds 3 baths1,789 sq. ft.17934 Cambridge Oval, Strongsville, OH 44136
MLS# 5164586Listed by: KELLER WILLIAMS GREATER METROPOLITAN - New
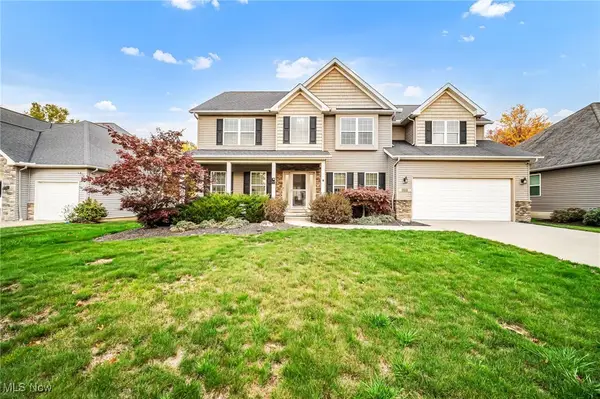 $685,000Active4 beds 3 baths2,940 sq. ft.
$685,000Active4 beds 3 baths2,940 sq. ft.21176 Hickory Branch Trail, Strongsville, OH 44149
MLS# 5167304Listed by: RUSSELL REAL ESTATE SERVICES - New
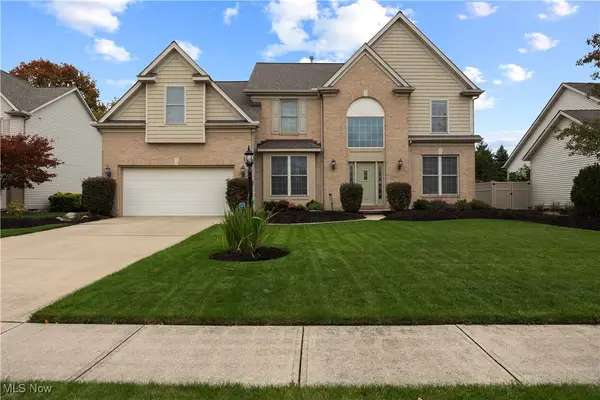 $559,000Active4 beds 4 baths4,587 sq. ft.
$559,000Active4 beds 4 baths4,587 sq. ft.15379 Old Oak Drive, Strongsville, OH 44149
MLS# 5166746Listed by: RUSSELL REAL ESTATE SERVICES - New
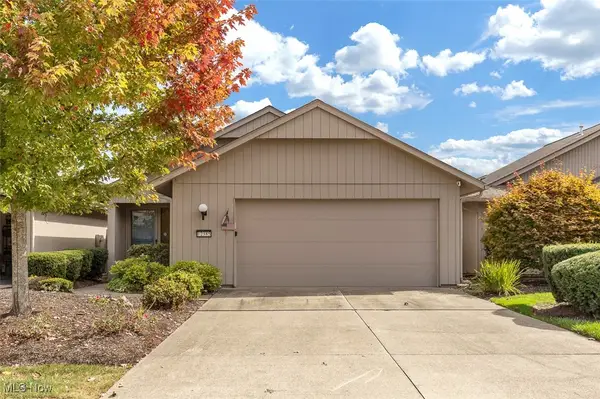 $294,000Active2 beds 2 baths
$294,000Active2 beds 2 baths12385 Corinth Court, Strongsville, OH 44149
MLS# 5166869Listed by: RUSSELL REAL ESTATE SERVICES - New
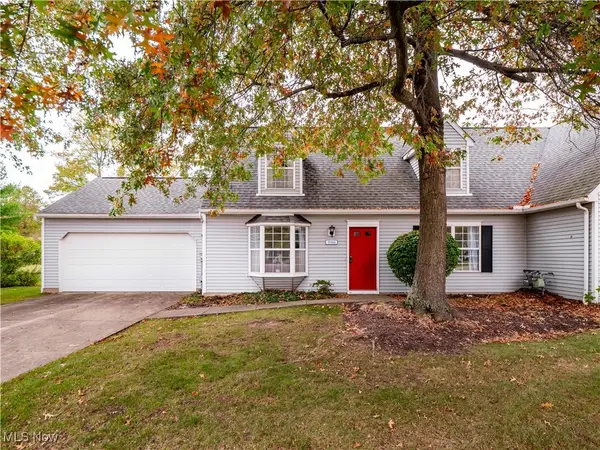 $220,000Active3 beds 2 baths1,326 sq. ft.
$220,000Active3 beds 2 baths1,326 sq. ft.19160 Wheelers Lane, Strongsville, OH 44149
MLS# 5166390Listed by: KELLER WILLIAMS ELEVATE
