14108 Willow Lane, Edmond, OK 73049
Local realty services provided by:Better Homes and Gardens Real Estate The Platinum Collective
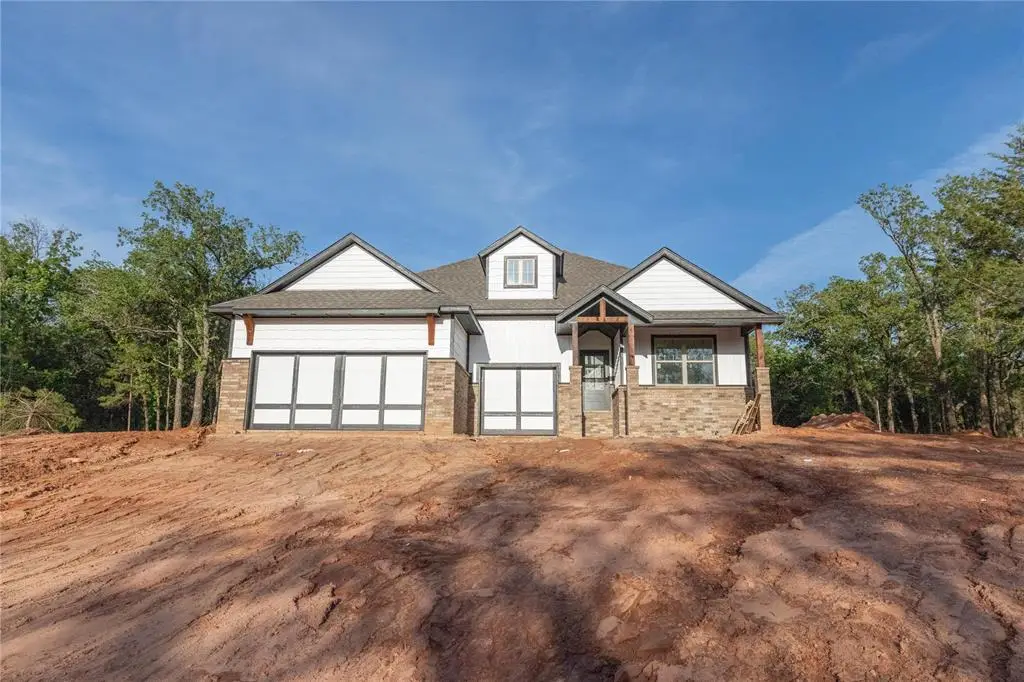

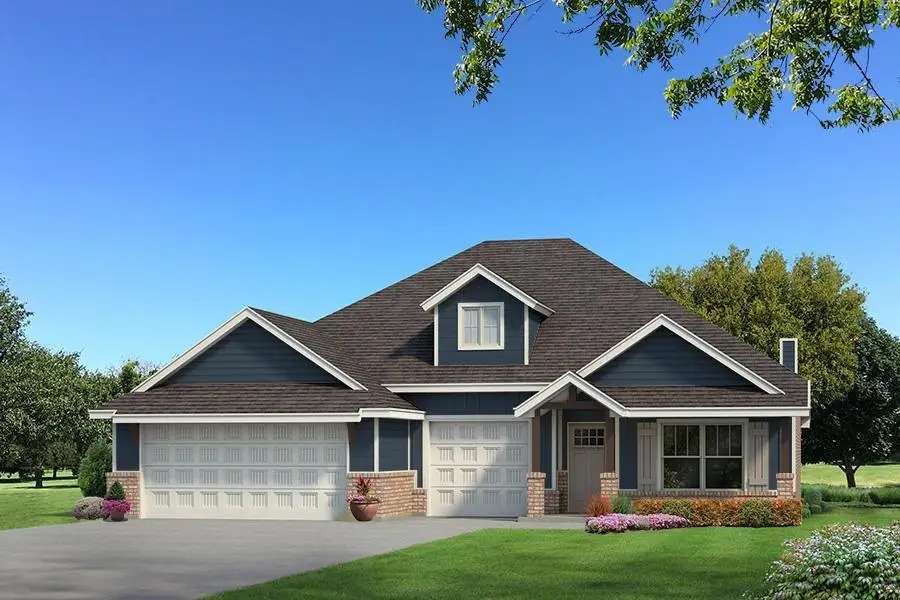
Listed by:zachary holland
Office:premium prop, llc.
MLS#:1145276
Source:OK_OKC
Price summary
- Price:$543,840
- Price per sq. ft.:$271.92
About this home
This Shiloh Half Bath floor plan includes 2,295 Sqft of total living space, which features 2,000 Sqft of indoor living and 295 Sqft of outdoor living. This new build features 4 bedrooms, 2 full bathrooms, a powder room, utility room, covered patios, and a 3-car garage with an in-ground storm shelter installed. The spacious great room boasts a beautiful, coffered ceiling with a ceiling fan and crown molding, large windows, Cat6 wiring, rocker switches throughout, and wood-look tile. The up-scale kitchen embraces stunning pendant lighting, custom-built cabinets to the ceiling with cabinet hardware installed throughout and under cabinet lighting, soft close drawer glides and hinges, stainless steel appliances including a 5-burner cooktop, modern tile backsplash, 3 CM countertops, corner pantry, and an oversized center island equipped with a trash can pullout, dishwasher, and farm sink. The unmatched primary suite hosts a sloped ceiling with a ceiling fan, windows, two walk-in closets, and our cozy carpet finish. The spa-like primary bath has separate vanities with framed mirrors, a free-standing tub, a private water closet, and a European walk-in shower. Relax in the covered patio that supports a wood-burning fireplace, a gas line, and a TV hook-up. Other amenities for this new home include a tankless water heater, R-44 insulation, a whole home air filtration system, and more!
Contact an agent
Home facts
- Year built:2025
- Listing Id #:1145276
- Added:247 day(s) ago
- Updated:July 24, 2025 at 07:27 AM
Rooms and interior
- Bedrooms:4
- Total bathrooms:3
- Full bathrooms:2
- Half bathrooms:1
- Living area:2,000 sq. ft.
Heating and cooling
- Cooling:Central Electric
- Heating:Central Gas
Structure and exterior
- Roof:Composition
- Year built:2025
- Building area:2,000 sq. ft.
- Lot area:1.02 Acres
Schools
- High school:Memorial HS
- Middle school:Cimarron MS
- Elementary school:Chisholm ES
Utilities
- Water:Private Well Available
- Sewer:Septic Tank
Finances and disclosures
- Price:$543,840
- Price per sq. ft.:$271.92
New listings near 14108 Willow Lane
- New
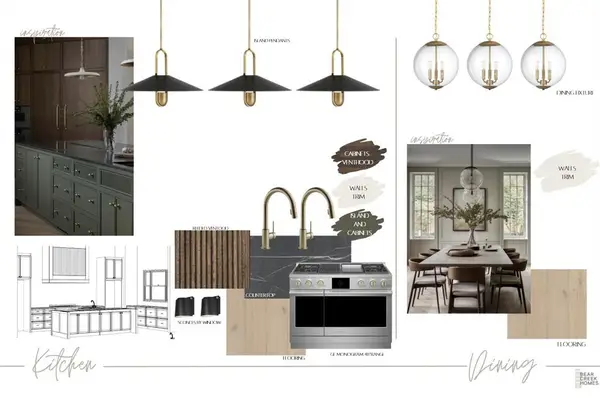 $974,900Active4 beds 4 baths3,365 sq. ft.
$974,900Active4 beds 4 baths3,365 sq. ft.508 Old Creek Road, Edmond, OK 73034
MLS# 1183342Listed by: CAMBER PROPERTY MANAGEMENT - New
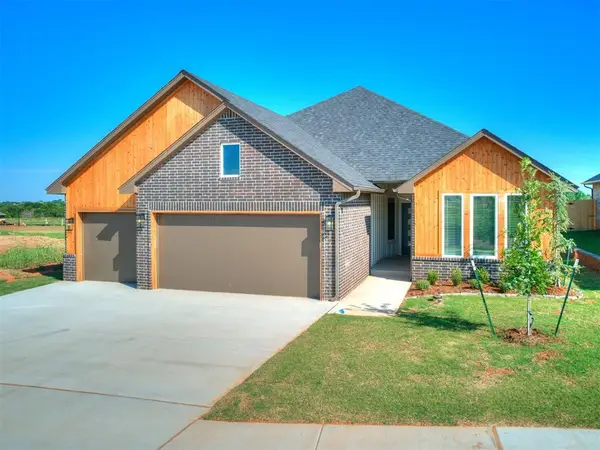 $381,900Active4 beds 2 baths1,923 sq. ft.
$381,900Active4 beds 2 baths1,923 sq. ft.225 Sage Brush Way, Edmond, OK 73025
MLS# 1183529Listed by: AUTHENTIC REAL ESTATE GROUP - New
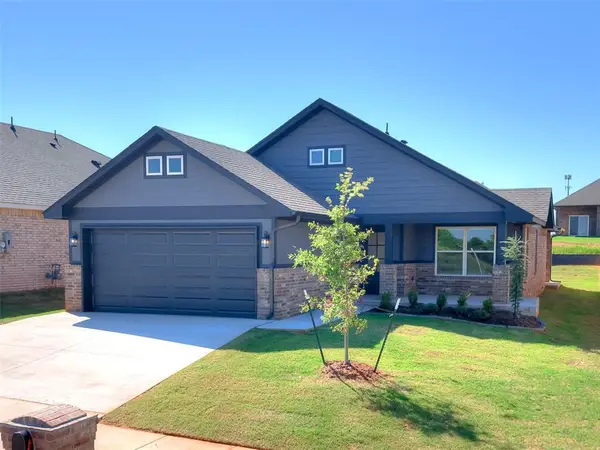 $320,900Active3 beds 2 baths1,592 sq. ft.
$320,900Active3 beds 2 baths1,592 sq. ft.4324 Overlook Pass, Edmond, OK 73025
MLS# 1183546Listed by: AUTHENTIC REAL ESTATE GROUP - New
 $579,900Active3 beds 2 baths2,529 sq. ft.
$579,900Active3 beds 2 baths2,529 sq. ft.1065 Villas Creek Drive, Edmond, OK 73003
MLS# 1182969Listed by: KELLER WILLIAMS CENTRAL OK ED - New
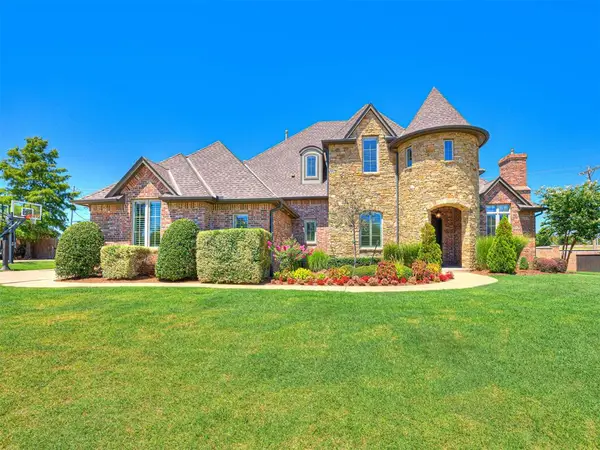 $750,000Active4 beds 4 baths3,509 sq. ft.
$750,000Active4 beds 4 baths3,509 sq. ft.309 Oak Summit Road, Edmond, OK 73025
MLS# 1183070Listed by: KELLER WILLIAMS CENTRAL OK ED - New
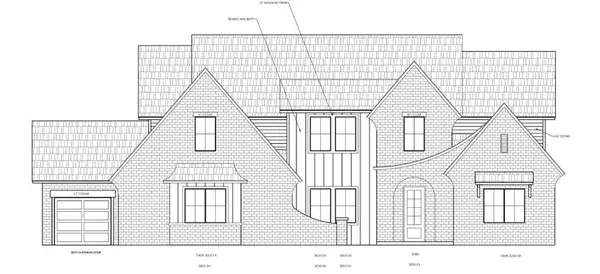 $799,725Active5 beds 3 baths3,648 sq. ft.
$799,725Active5 beds 3 baths3,648 sq. ft.4528 Maple Ridge Drive, Edmond, OK 73034
MLS# 1183265Listed by: METRO FIRST REALTY - New
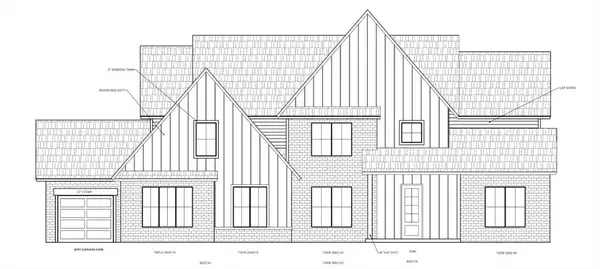 $799,725Active5 beds 3 baths3,648 sq. ft.
$799,725Active5 beds 3 baths3,648 sq. ft.4601 Maple Ridge Drive, Edmond, OK 73034
MLS# 1183272Listed by: METRO FIRST REALTY - New
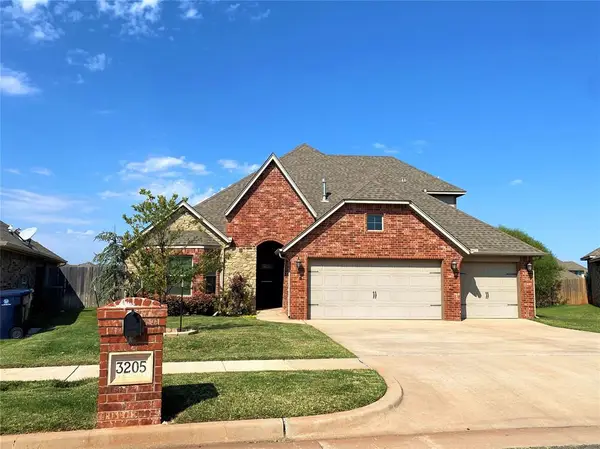 $375,000Active4 beds 3 baths2,225 sq. ft.
$375,000Active4 beds 3 baths2,225 sq. ft.3205 NW 188th Terrace, Edmond, OK 73012
MLS# 1161858Listed by: RESTORATION REAL ESTATE GROUP - New
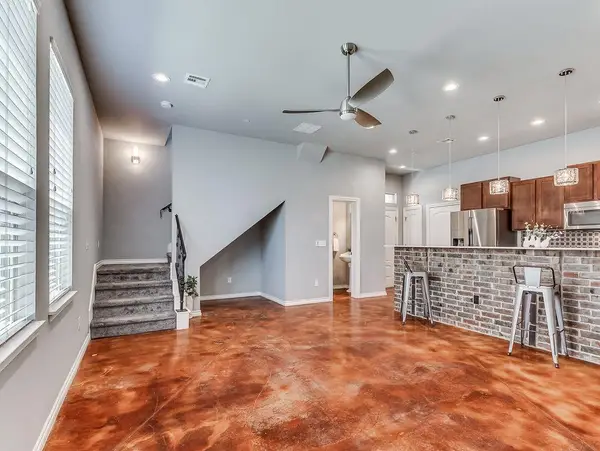 $334,900Active2 beds 3 baths1,859 sq. ft.
$334,900Active2 beds 3 baths1,859 sq. ft.479 S Fretz Avenue, Edmond, OK 73003
MLS# 1183163Listed by: REAL BROKER LLC - New
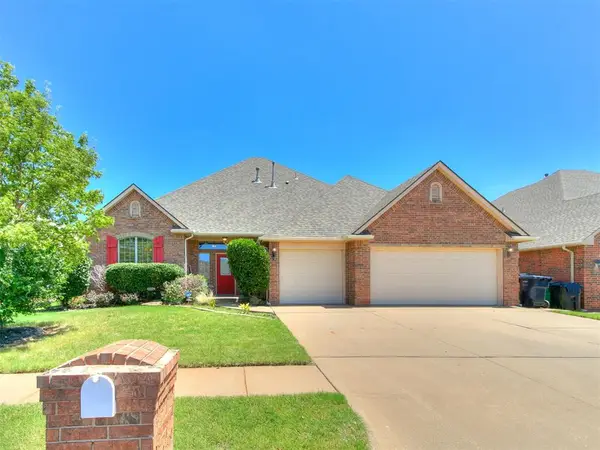 $380,000Active4 beds 3 baths2,803 sq. ft.
$380,000Active4 beds 3 baths2,803 sq. ft.17324 Hardwood Place, Edmond, OK 73012
MLS# 1183490Listed by: ROSE HOMES LLC
