2233 Red Elm Drive, Edmond, OK 73013
Local realty services provided by:Better Homes and Gardens Real Estate The Platinum Collective
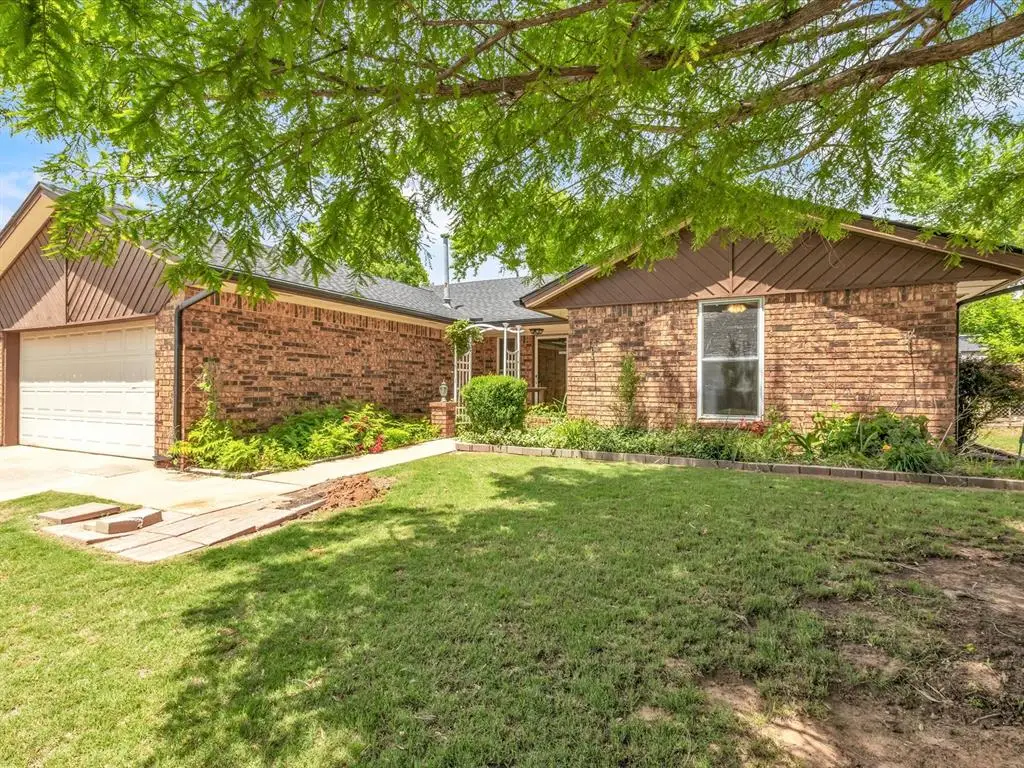
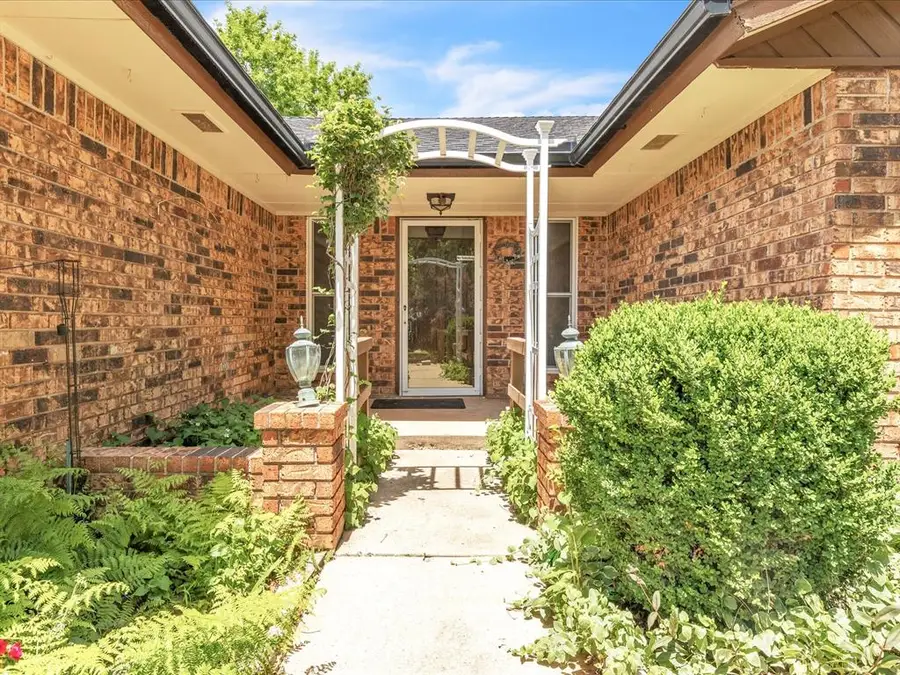

Listed by:becky seda
Office:kw summit
MLS#:1170135
Source:OK_OKC
2233 Red Elm Drive,Edmond, OK 73013
$239,000
- 3 Beds
- 2 Baths
- 1,864 sq. ft.
- Single family
- Pending
Price summary
- Price:$239,000
- Price per sq. ft.:$128.22
About this home
Charming and Move-In Ready in Northwood!
Welcome to this delightful 3-bedroom, 2-bath home tucked away in the desirable Northwood addition of North Edmond. Designed with both comfort and functionality in mind, the home features two spacious living areas—one with a cozy gas fireplace and built-in cabinetry, and a second versatile space with access to the backyard.
The updated kitchen is a true highlight, offering granite countertops, ample storage, and sleek appliances that make everyday cooking a pleasure. Retreat to the generous primary suite with a private bath and convenient stand-up shower. This home has been meticulously maintained and thoughtfully updated. Recent improvements include: Fresh interior paint throughout (2025), New carpet (May 2025), New garage door and garage ceiling (2025), Impact-resistant 40-year roof (installed 3 years ago). Ideally located near parks, shopping, and top-rated schools, this Northwood gem is truly move-in ready and waiting to welcome you home.
Contact an agent
Home facts
- Year built:1978
- Listing Id #:1170135
- Added:77 day(s) ago
- Updated:August 06, 2025 at 09:13 PM
Rooms and interior
- Bedrooms:3
- Total bathrooms:2
- Full bathrooms:2
- Living area:1,864 sq. ft.
Heating and cooling
- Cooling:Central Electric
- Heating:Central Gas
Structure and exterior
- Roof:Composition
- Year built:1978
- Building area:1,864 sq. ft.
- Lot area:0.2 Acres
Schools
- High school:Memorial HS
- Middle school:Cimarron MS
- Elementary school:Orvis Risner ES
Utilities
- Water:Public
Finances and disclosures
- Price:$239,000
- Price per sq. ft.:$128.22
New listings near 2233 Red Elm Drive
- New
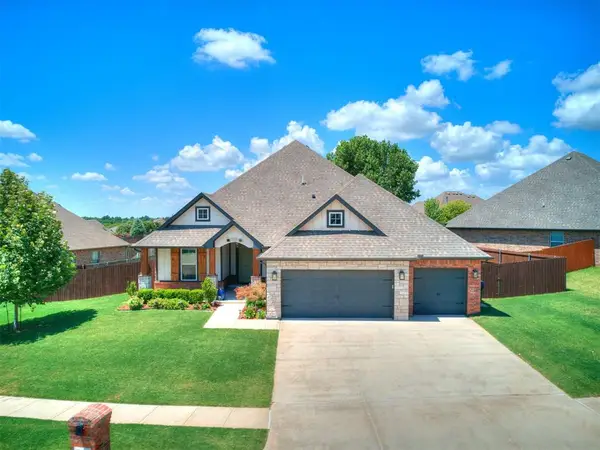 $409,900Active4 beds 3 baths2,199 sq. ft.
$409,900Active4 beds 3 baths2,199 sq. ft.19533 Millstone Crossing Drive, Edmond, OK 73012
MLS# 1184492Listed by: CENTURY 21 JUDGE FITE COMPANY - New
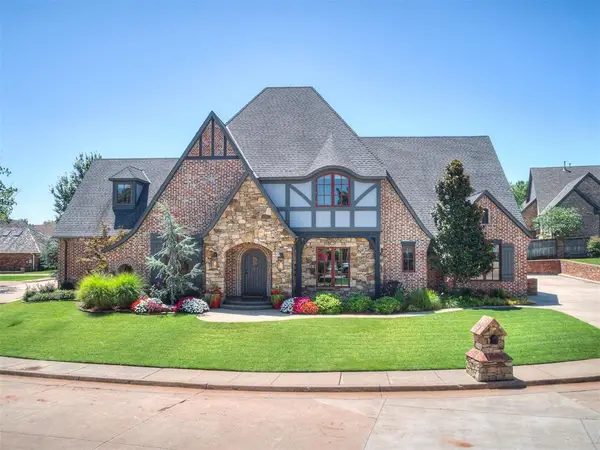 $1,100,000Active4 beds 4 baths4,488 sq. ft.
$1,100,000Active4 beds 4 baths4,488 sq. ft.6405 Oak Tree Circle, Edmond, OK 73025
MLS# 1184219Listed by: 360 REALTY - New
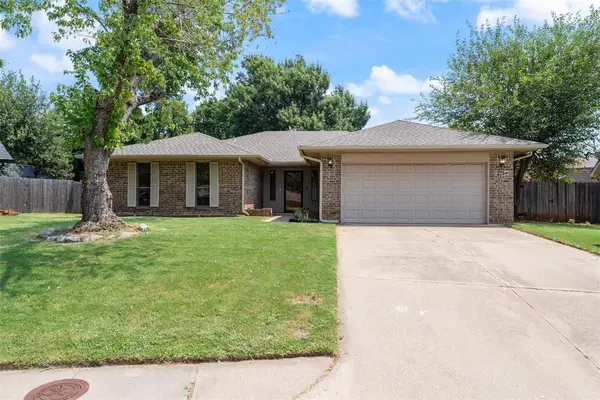 $209,900Active3 beds 2 baths1,811 sq. ft.
$209,900Active3 beds 2 baths1,811 sq. ft.1604 Green Leaf Circle, Edmond, OK 73013
MLS# 1183177Listed by: CHINOWTH & COHEN - New
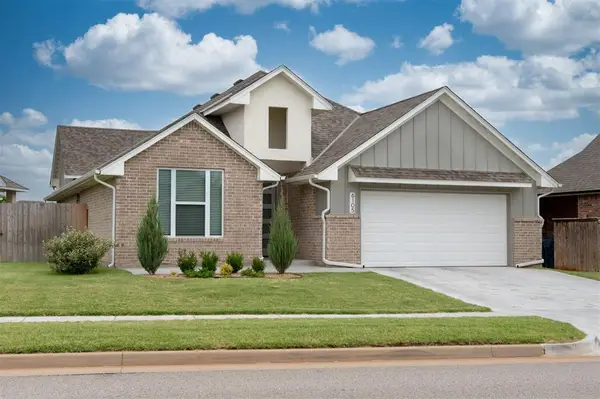 $385,000Active3 beds 2 baths1,867 sq. ft.
$385,000Active3 beds 2 baths1,867 sq. ft.6105 NW 158th Street, Edmond, OK 73013
MLS# 1184416Listed by: MODERN ABODE REALTY - New
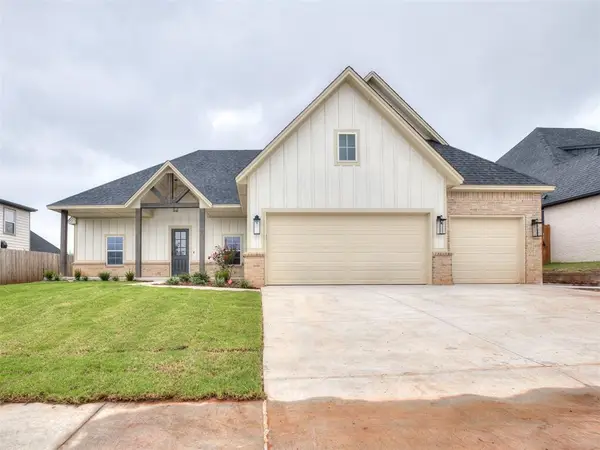 $577,900Active4 beds 4 baths2,930 sq. ft.
$577,900Active4 beds 4 baths2,930 sq. ft.8633 Beechgrove Drive, Arcadia, OK 73077
MLS# 1184445Listed by: SELAH REALTY - New
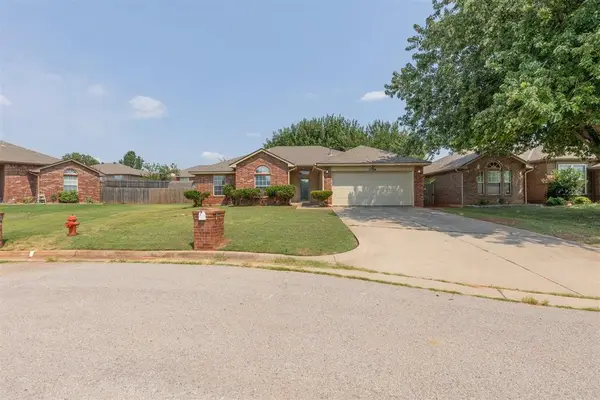 Listed by BHGRE$239,000Active3 beds 2 baths1,668 sq. ft.
Listed by BHGRE$239,000Active3 beds 2 baths1,668 sq. ft.17324 Cedarwood Drive, Edmond, OK 73012
MLS# 1184471Listed by: ERA COURTYARD REAL ESTATE - New
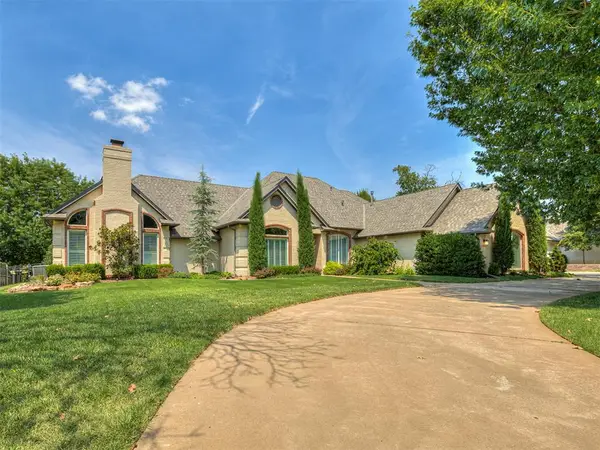 $675,000Active4 beds 3 baths3,363 sq. ft.
$675,000Active4 beds 3 baths3,363 sq. ft.417 Country Club Drive, Edmond, OK 73003
MLS# 1183260Listed by: RE/MAX AT HOME - New
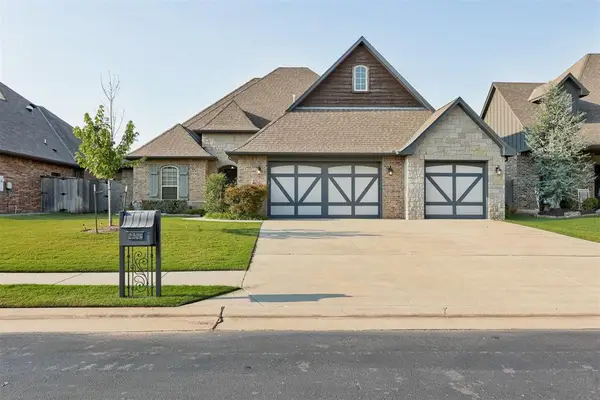 $599,900Active4 beds 4 baths3,488 sq. ft.
$599,900Active4 beds 4 baths3,488 sq. ft.2324 Merlot Court, Edmond, OK 73012
MLS# 1183511Listed by: HAMILWOOD REAL ESTATE - New
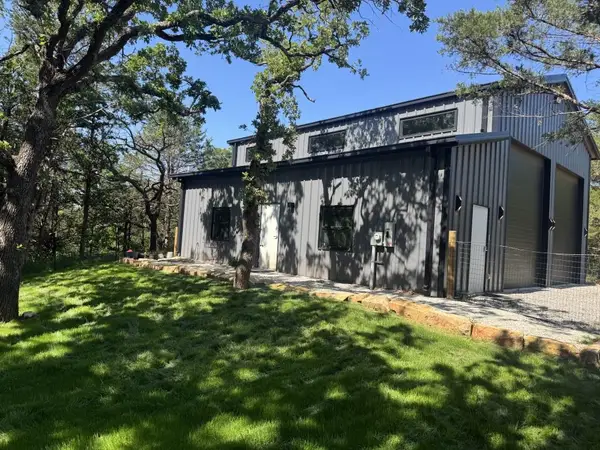 $385,000Active5 Acres
$385,000Active5 Acres348 S Hiwassee Road, Arcadia, OK 73007
MLS# 1183612Listed by: FLYNN REALTY - New
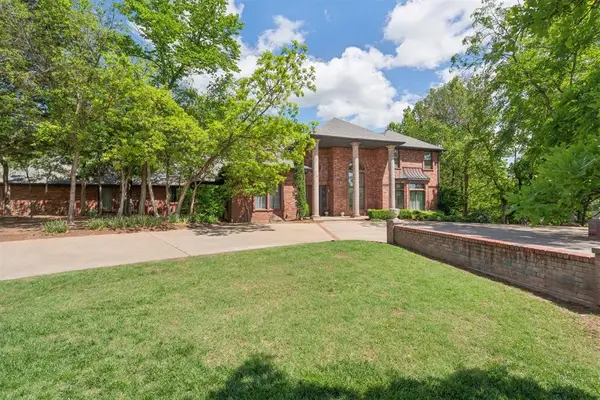 $835,000Active3 beds 4 baths4,781 sq. ft.
$835,000Active3 beds 4 baths4,781 sq. ft.4200 Oakdale Farm Circle, Edmond, OK 73013
MLS# 1184117Listed by: METRO FIRST REALTY
