3000 Saint Fergus Drive, Edmond, OK 73034
Local realty services provided by:Better Homes and Gardens Real Estate The Platinum Collective
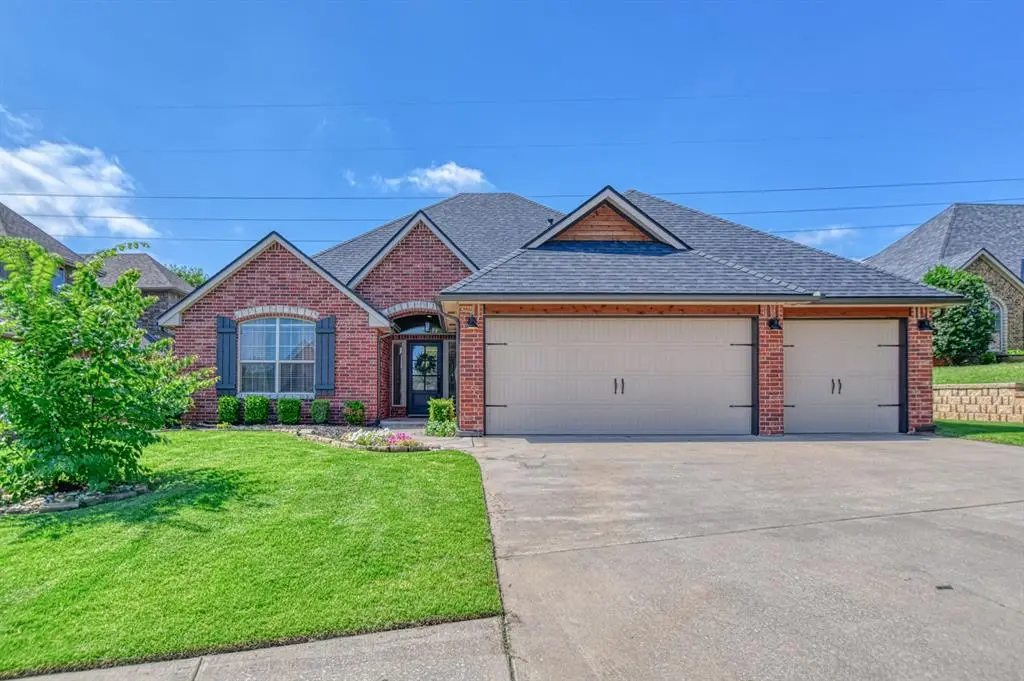
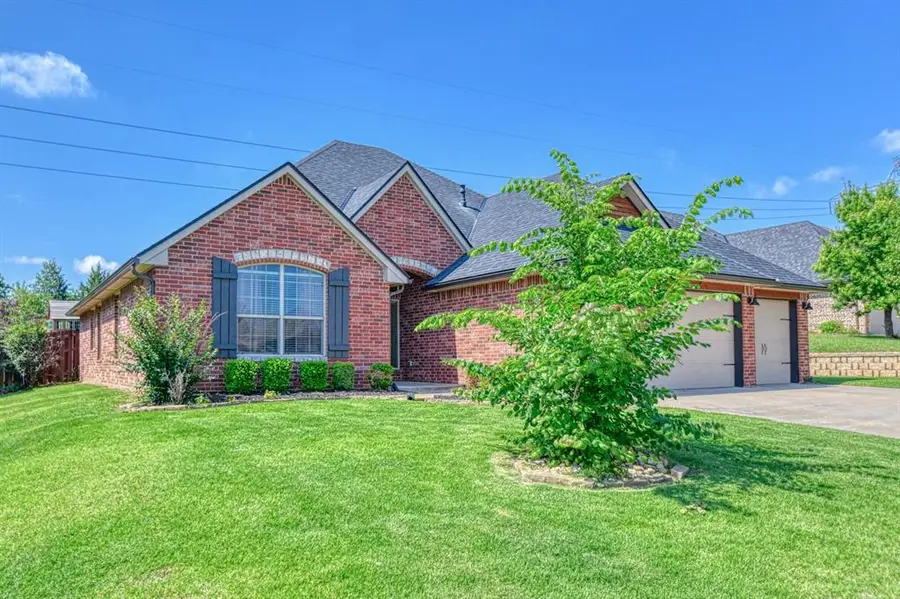
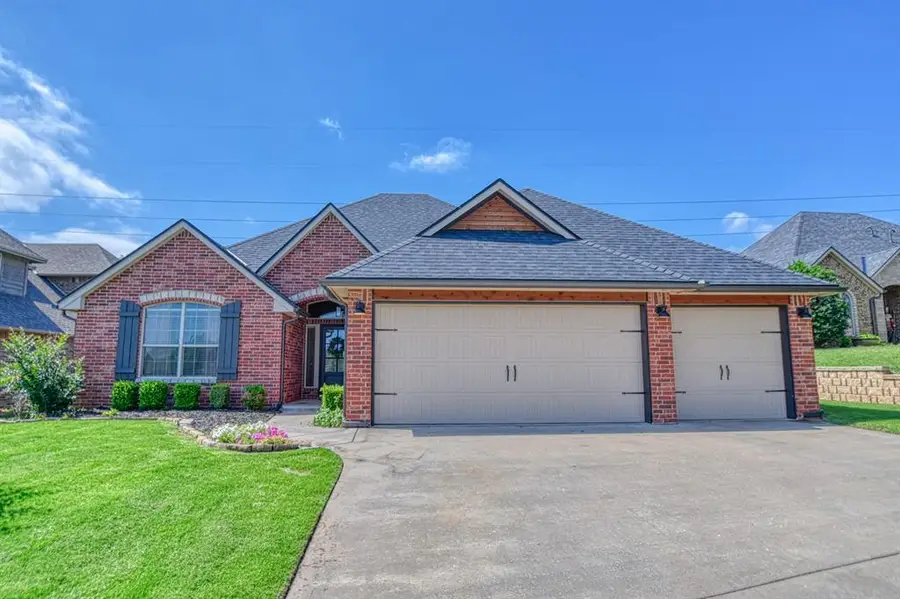
Listed by:angie baird
Office:forge realty group
MLS#:1172594
Source:OK_OKC
3000 Saint Fergus Drive,Edmond, OK 73034
$365,000
- 4 Beds
- 3 Baths
- 1,857 sq. ft.
- Single family
- Pending
Price summary
- Price:$365,000
- Price per sq. ft.:$196.55
About this home
Nestled in the BEAUTIFUL Garden of Fairfax Estates, this spacious 1,857 sq. ft. home built in 2011 offers either 4 bedrooms or 3 bedrooms PLUS an office, perfect for versatile living ~ Enjoy access to INCREDIBLE community amenities including a golf course (for an additional fee), basketball, volleyball, pickleball and tennis courts, baseball field, park, pool, clubhouse, and more!! Inside the home, boasts GRANITE countertops, STAINLESS STEEL appliances with a GAS stove, a pantry and engineered HARDWOOD floors ~ Cozy up by the gas log fireplace indoors or the wood-burning fireplace on the large back porch overlooking the expansive backyard ~ The split floor plan includes a primary suite with a tray ceiling, dual vanities, walk-in shower, jacuzzi tub, and walk-in closet ~ Additional features include a convenient 3-car garage with a 6-8 person storm shelter, tankless hot water heater, 2022 roof, spray foam insulation, and highly rated Edmond schools ~ Extras like a ring doorbell, surround sound in the living room, full gutters and sprinkler system make this home truly move-in ready. Schedule your private showing today ~ WELCOME HOME!!!
Contact an agent
Home facts
- Year built:2011
- Listing Id #:1172594
- Added:58 day(s) ago
- Updated:July 24, 2025 at 07:27 AM
Rooms and interior
- Bedrooms:4
- Total bathrooms:3
- Full bathrooms:2
- Half bathrooms:1
- Living area:1,857 sq. ft.
Structure and exterior
- Roof:Composition
- Year built:2011
- Building area:1,857 sq. ft.
- Lot area:0.27 Acres
Schools
- High school:Memorial HS
- Middle school:Central MS
- Elementary school:Centennial ES
Finances and disclosures
- Price:$365,000
- Price per sq. ft.:$196.55
New listings near 3000 Saint Fergus Drive
- New
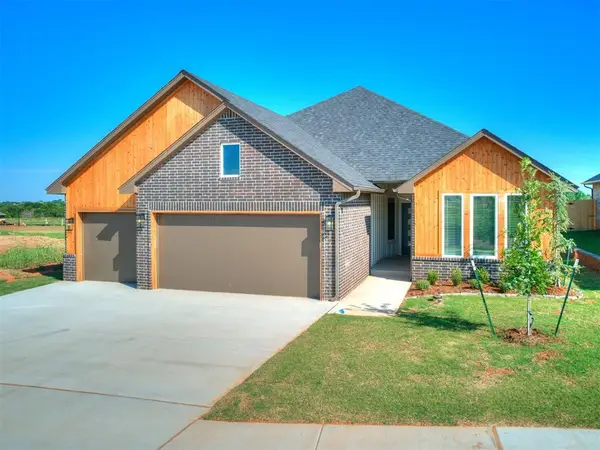 $381,900Active4 beds 2 baths1,923 sq. ft.
$381,900Active4 beds 2 baths1,923 sq. ft.225 Sage Brush Way, Edmond, OK 73025
MLS# 1183529Listed by: AUTHENTIC REAL ESTATE GROUP - New
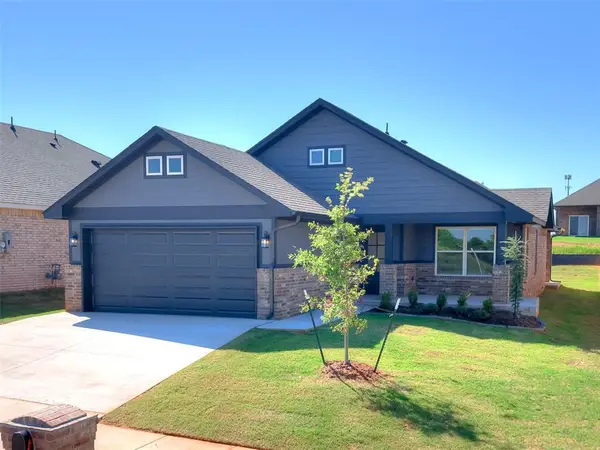 $320,900Active3 beds 2 baths1,592 sq. ft.
$320,900Active3 beds 2 baths1,592 sq. ft.4324 Overlook Pass, Edmond, OK 73025
MLS# 1183546Listed by: AUTHENTIC REAL ESTATE GROUP - New
 $579,900Active3 beds 2 baths2,529 sq. ft.
$579,900Active3 beds 2 baths2,529 sq. ft.1065 Villas Creek Drive, Edmond, OK 73003
MLS# 1182969Listed by: KELLER WILLIAMS CENTRAL OK ED - New
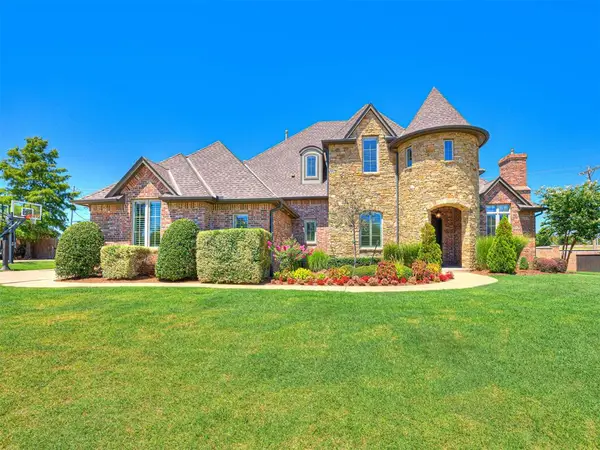 $750,000Active4 beds 4 baths3,509 sq. ft.
$750,000Active4 beds 4 baths3,509 sq. ft.309 Oak Summit Road, Edmond, OK 73025
MLS# 1183070Listed by: KELLER WILLIAMS CENTRAL OK ED - New
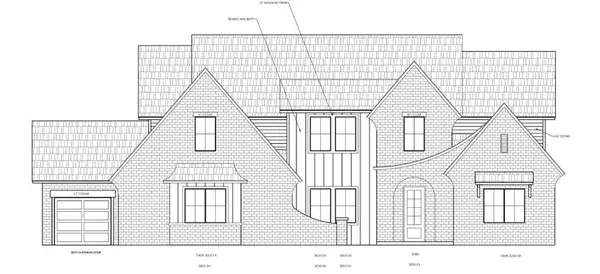 $799,725Active5 beds 3 baths3,648 sq. ft.
$799,725Active5 beds 3 baths3,648 sq. ft.4528 Maple Ridge Drive, Edmond, OK 73034
MLS# 1183265Listed by: METRO FIRST REALTY - New
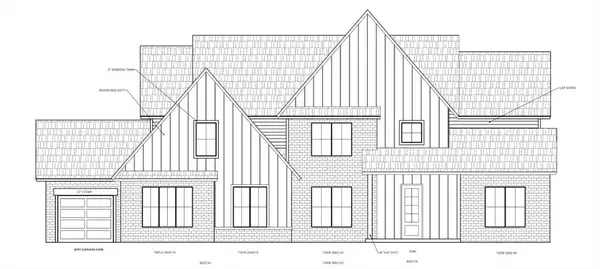 $799,725Active5 beds 3 baths3,648 sq. ft.
$799,725Active5 beds 3 baths3,648 sq. ft.4601 Maple Ridge Drive, Edmond, OK 73034
MLS# 1183272Listed by: METRO FIRST REALTY - New
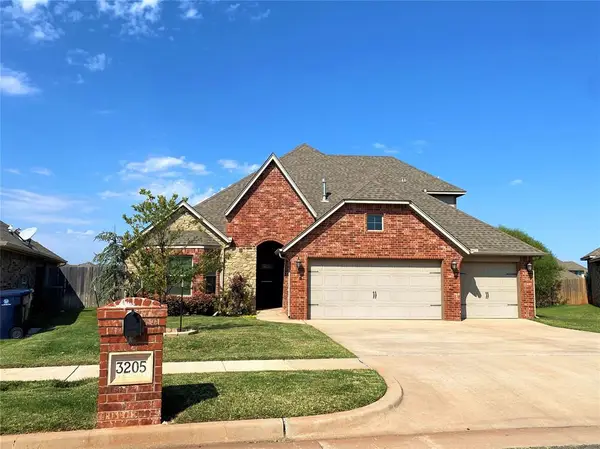 $375,000Active4 beds 3 baths2,225 sq. ft.
$375,000Active4 beds 3 baths2,225 sq. ft.3205 NW 188th Terrace, Edmond, OK 73012
MLS# 1161858Listed by: RESTORATION REAL ESTATE GROUP - New
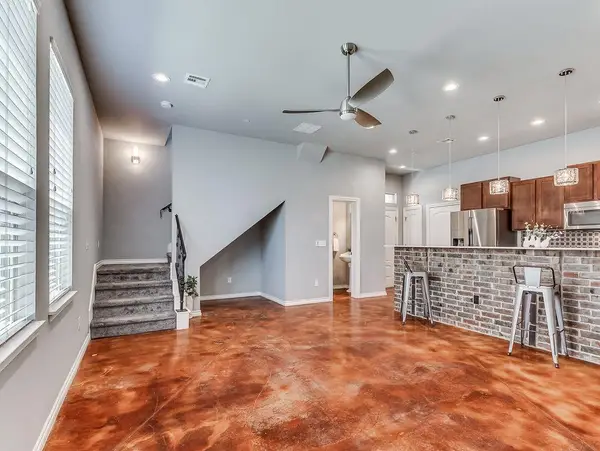 $334,900Active2 beds 3 baths1,859 sq. ft.
$334,900Active2 beds 3 baths1,859 sq. ft.479 S Fretz Avenue, Edmond, OK 73003
MLS# 1183163Listed by: REAL BROKER LLC - New
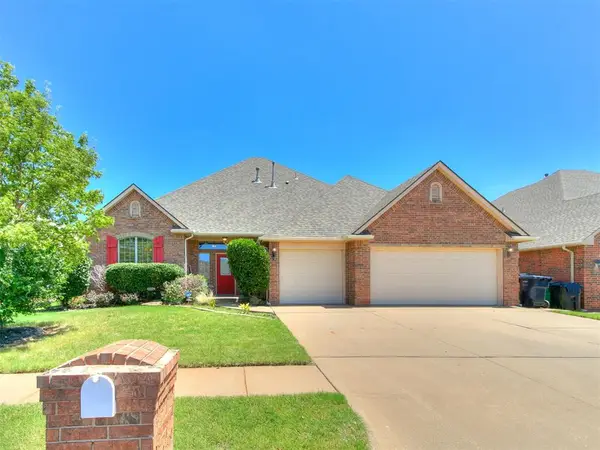 $380,000Active4 beds 3 baths2,803 sq. ft.
$380,000Active4 beds 3 baths2,803 sq. ft.17324 Hardwood Place, Edmond, OK 73012
MLS# 1183490Listed by: ROSE HOMES LLC - New
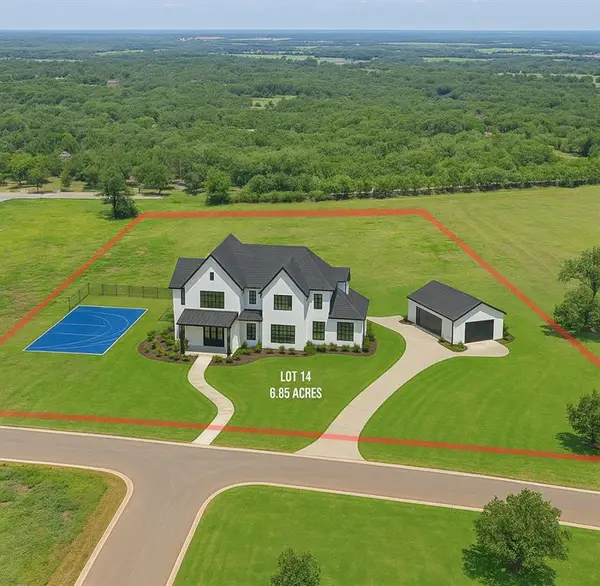 $473,800Active6.85 Acres
$473,800Active6.85 Acres2801 High Ranch Way, Arcadia, OK 73007
MLS# 1183384Listed by: METRO FIRST REALTY
