3325 Lakeshire Ridge Way, Edmond, OK 73034
Local realty services provided by:Better Homes and Gardens Real Estate Paramount
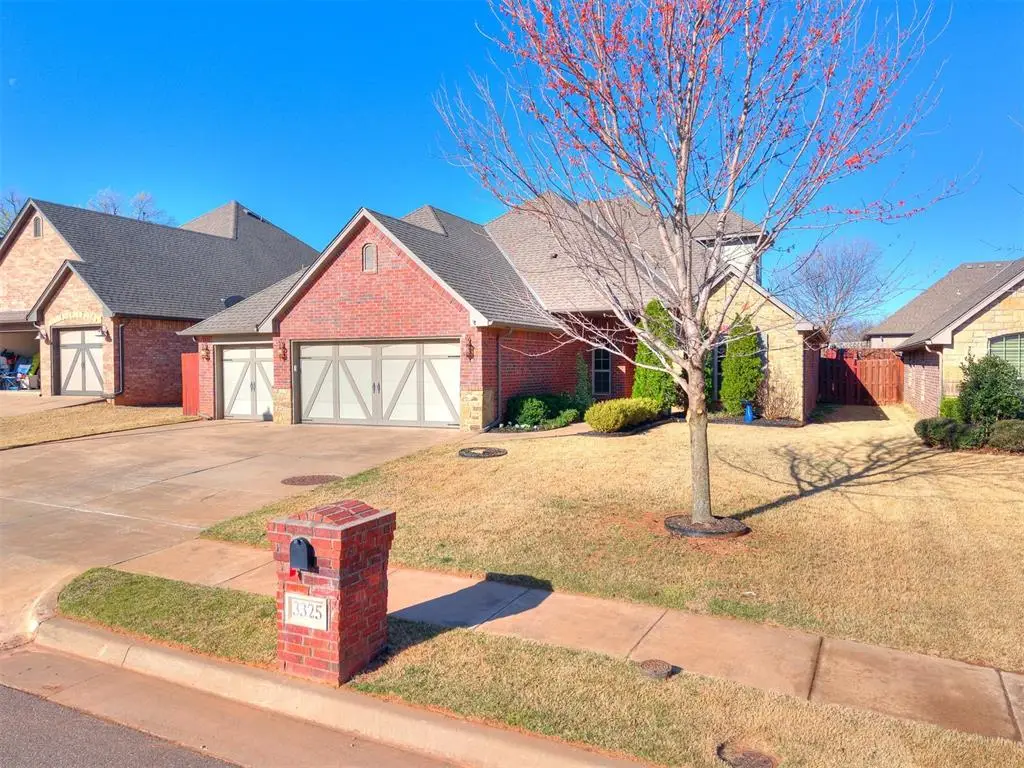
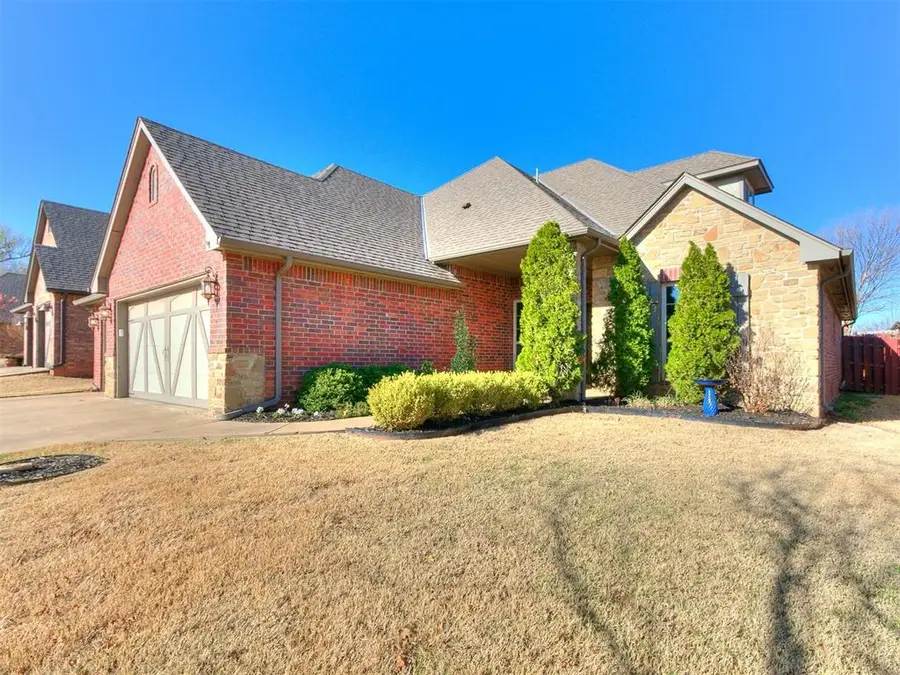
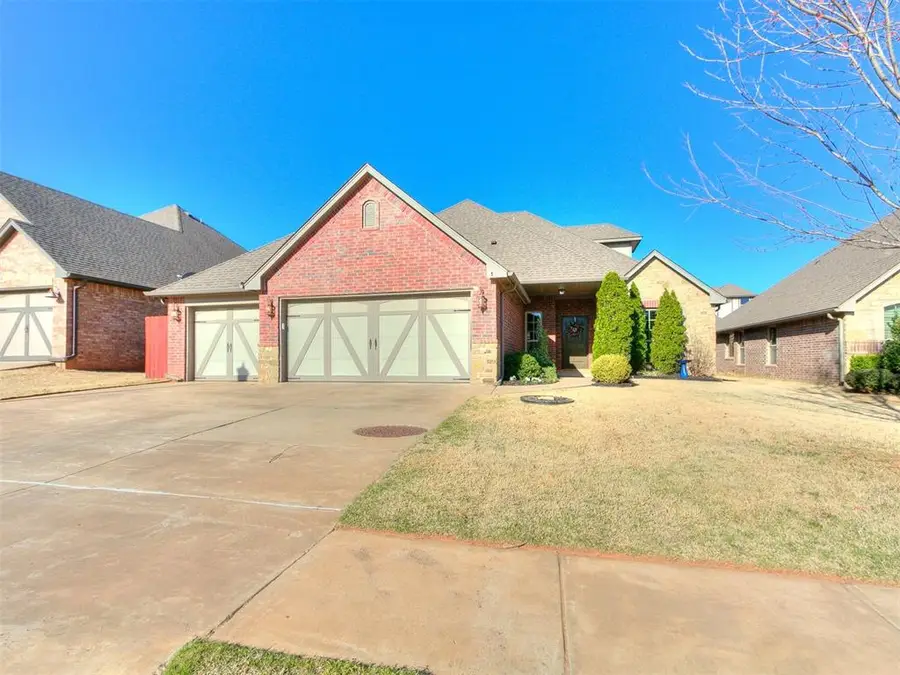
Listed by:brandon jackson
Office:keller williams realty elite
MLS#:1176947
Source:OK_OKC
3325 Lakeshire Ridge Way,Edmond, OK 73034
$465,000
- 4 Beds
- 3 Baths
- 2,523 sq. ft.
- Single family
- Pending
Price summary
- Price:$465,000
- Price per sq. ft.:$184.3
About this home
One buyer's loss is your gain! Property back on market at NO fault of seller's! This is a MUST SEE! This stunning property is nestled in the prestigious Fairfax Estates. The beautifully appointed kitchen features granite countertops, perfect for cooking and entertaining. The living room boasts a gas log fireplace and coffered ceiling, creating a warm and inviting atmosphere. Gorgeous plantation shutters throughout. The mounted TV in the living room and garage stay with the property, a great bonus for any homeowner. The property is also equipped with a washer, dryer, and refrigerator, which stay with the property, providing a convenient and cost-effective transition for the new owners. The master suite is a serene retreat, featuring a dual vanity, Australian closet, jetted tub, and walk-in shower. The bonus room has a closet and half bath, making it perfect for a home office or playroom. The covered patio has cedar wood privacy walls with shutters, ideal for outdoor entertaining. This property also features a 3-car garage with epoxy-floored surfaces and an in-ground storm shelter. The community offers a gated entry, pool, tennis courts, soccer field, and basketball court. Golf enthusiasts will appreciate living in this golf course community. Don't miss out on this incredible opportunity to own a piece of paradise. Book your showing today and experience the best of luxury living!
Contact an agent
Home facts
- Year built:2014
- Listing Id #:1176947
- Added:121 day(s) ago
- Updated:July 24, 2025 at 07:27 AM
Rooms and interior
- Bedrooms:4
- Total bathrooms:3
- Full bathrooms:2
- Half bathrooms:1
- Living area:2,523 sq. ft.
Structure and exterior
- Roof:Composition
- Year built:2014
- Building area:2,523 sq. ft.
- Lot area:0.17 Acres
Schools
- High school:Memorial HS
- Middle school:Central MS
- Elementary school:Centennial ES
Finances and disclosures
- Price:$465,000
- Price per sq. ft.:$184.3
New listings near 3325 Lakeshire Ridge Way
- New
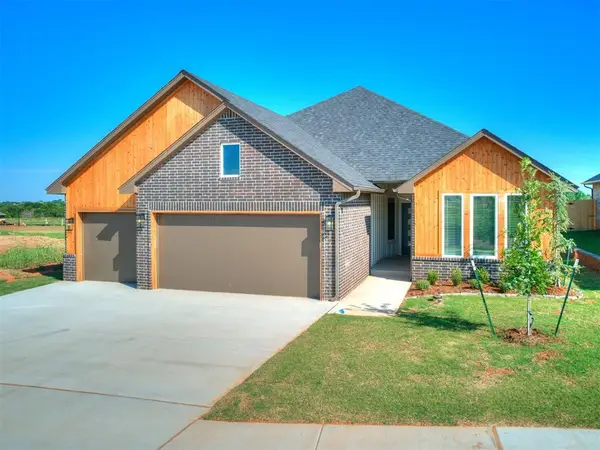 $381,900Active4 beds 2 baths1,923 sq. ft.
$381,900Active4 beds 2 baths1,923 sq. ft.225 Sage Brush Way, Edmond, OK 73025
MLS# 1183529Listed by: AUTHENTIC REAL ESTATE GROUP - New
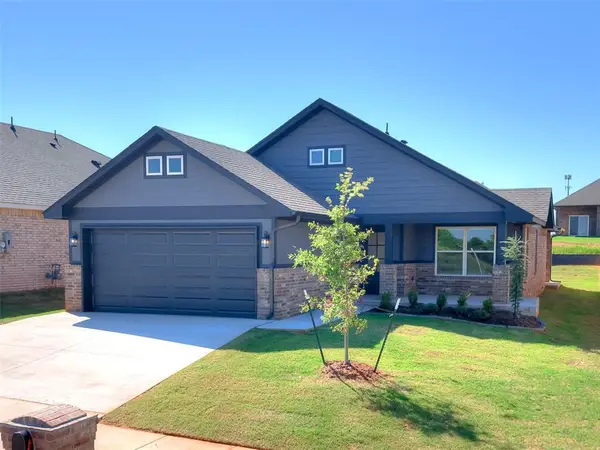 $320,900Active3 beds 2 baths1,592 sq. ft.
$320,900Active3 beds 2 baths1,592 sq. ft.4324 Overlook Pass, Edmond, OK 73025
MLS# 1183546Listed by: AUTHENTIC REAL ESTATE GROUP - New
 $579,900Active3 beds 2 baths2,529 sq. ft.
$579,900Active3 beds 2 baths2,529 sq. ft.1065 Villas Creek Drive, Edmond, OK 73003
MLS# 1182969Listed by: KELLER WILLIAMS CENTRAL OK ED - New
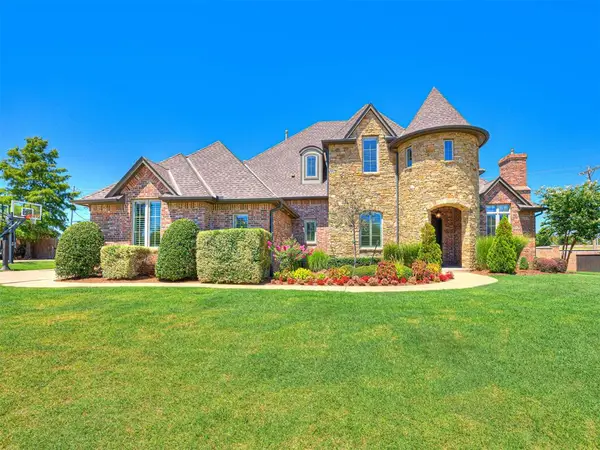 $750,000Active4 beds 4 baths3,509 sq. ft.
$750,000Active4 beds 4 baths3,509 sq. ft.309 Oak Summit Road, Edmond, OK 73025
MLS# 1183070Listed by: KELLER WILLIAMS CENTRAL OK ED - New
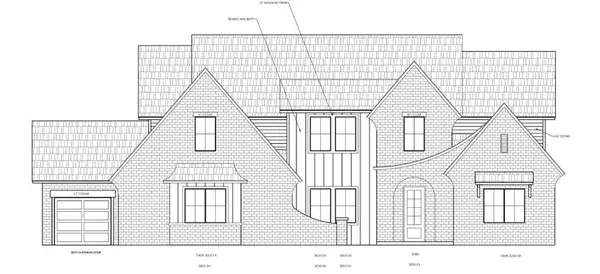 $799,725Active5 beds 3 baths3,648 sq. ft.
$799,725Active5 beds 3 baths3,648 sq. ft.4528 Maple Ridge Drive, Edmond, OK 73034
MLS# 1183265Listed by: METRO FIRST REALTY - New
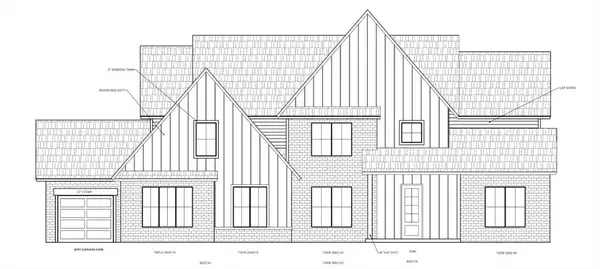 $799,725Active5 beds 3 baths3,648 sq. ft.
$799,725Active5 beds 3 baths3,648 sq. ft.4601 Maple Ridge Drive, Edmond, OK 73034
MLS# 1183272Listed by: METRO FIRST REALTY - New
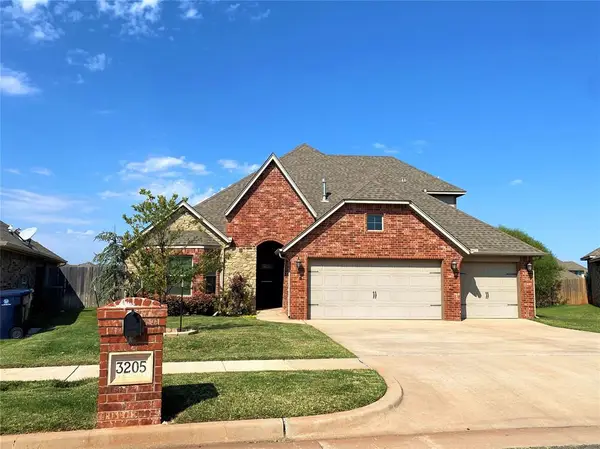 $375,000Active4 beds 3 baths2,225 sq. ft.
$375,000Active4 beds 3 baths2,225 sq. ft.3205 NW 188th Terrace, Edmond, OK 73012
MLS# 1161858Listed by: RESTORATION REAL ESTATE GROUP - New
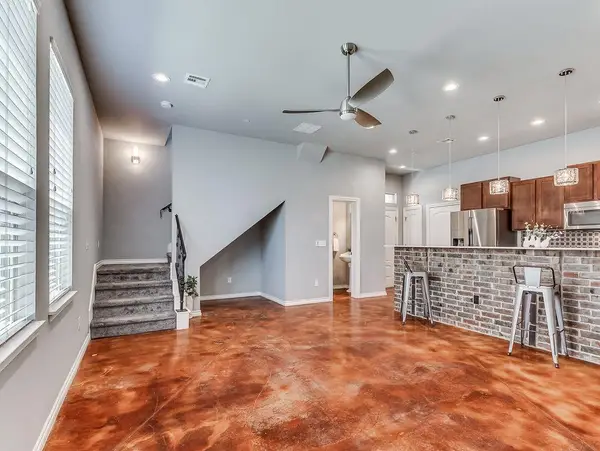 $334,900Active2 beds 3 baths1,859 sq. ft.
$334,900Active2 beds 3 baths1,859 sq. ft.479 S Fretz Avenue, Edmond, OK 73003
MLS# 1183163Listed by: REAL BROKER LLC - New
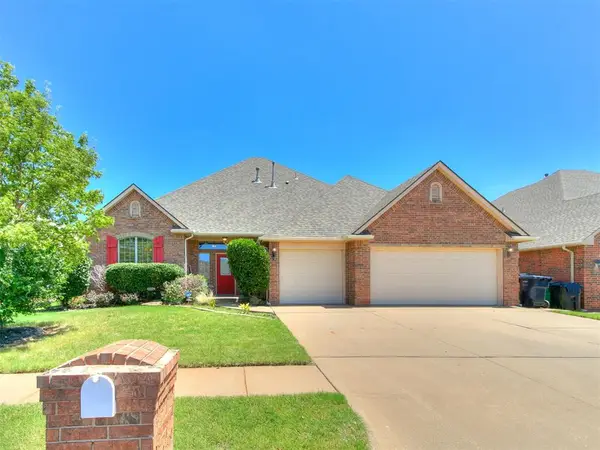 $380,000Active4 beds 3 baths2,803 sq. ft.
$380,000Active4 beds 3 baths2,803 sq. ft.17324 Hardwood Place, Edmond, OK 73012
MLS# 1183490Listed by: ROSE HOMES LLC - New
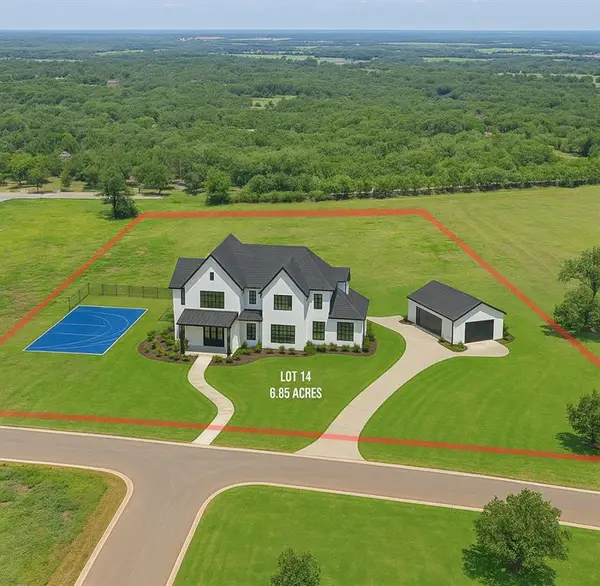 $473,800Active6.85 Acres
$473,800Active6.85 Acres2801 High Ranch Way, Arcadia, OK 73007
MLS# 1183384Listed by: METRO FIRST REALTY
