4225 Red Bud Place, Edmond, OK 73013
Local realty services provided by:Better Homes and Gardens Real Estate The Platinum Collective
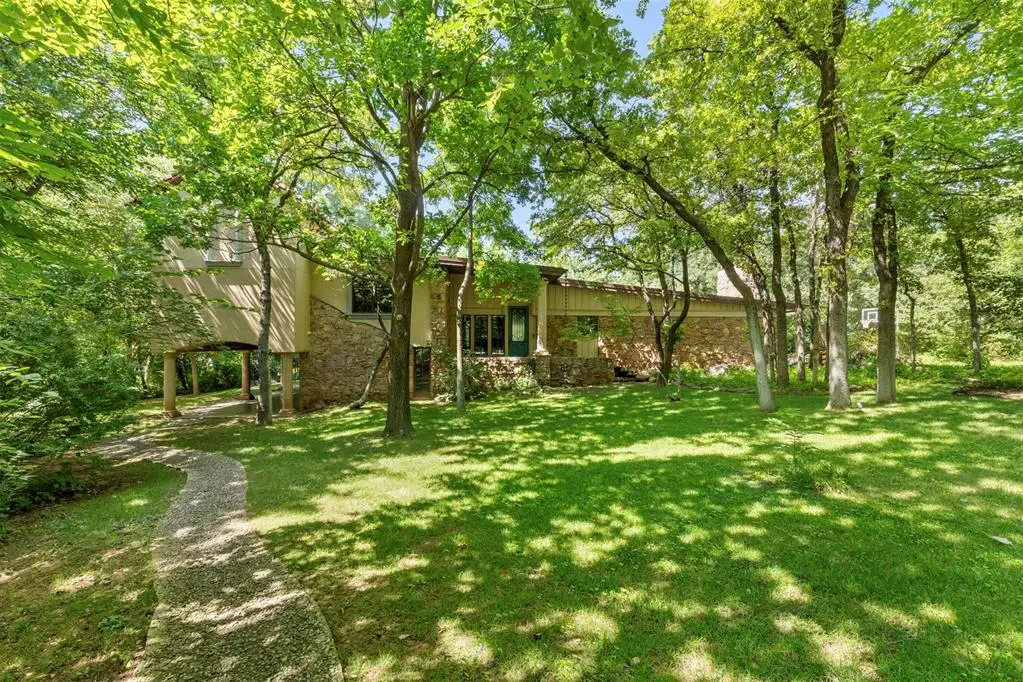
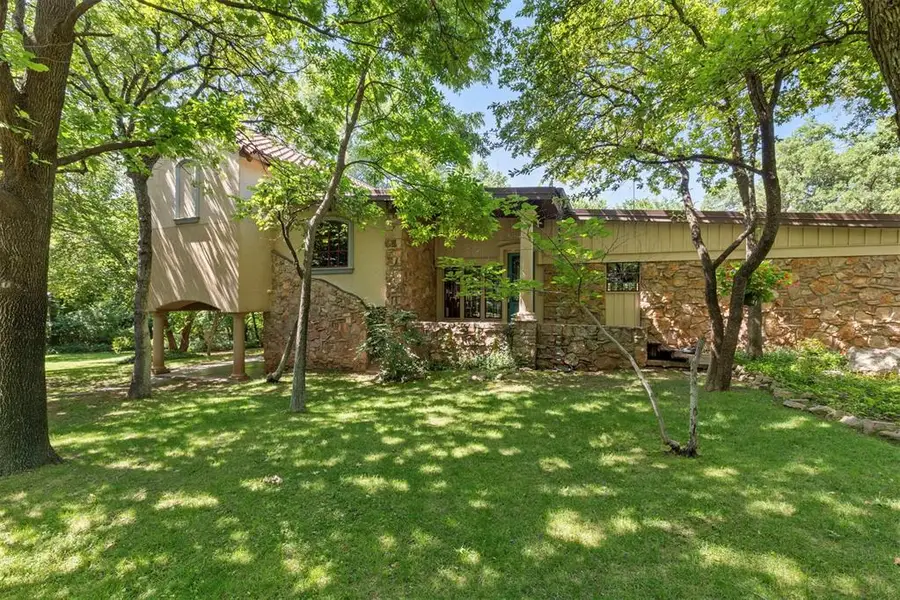
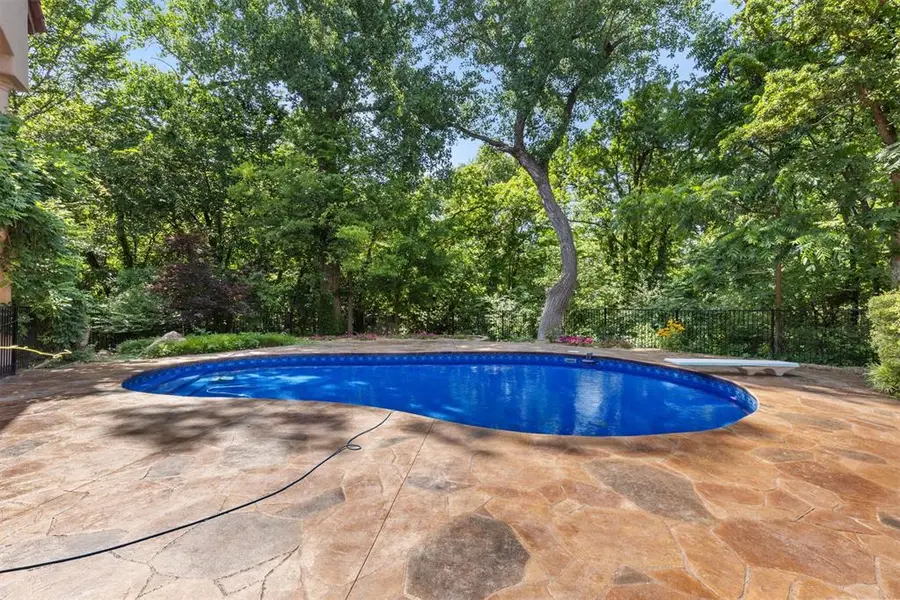
Listed by:ryan litz
Office:keller williams central ok ed
MLS#:1178152
Source:OK_OKC
Price summary
- Price:$775,000
- Price per sq. ft.:$220.8
About this home
New Price. This scenic property encompasses 1.1 rolling acres, graced with an abundance of trees, offering a tranquil & picturesque setting. The home is automated with smart lighting, garage doors, sprinkler system, alarm, and master bedroom HVAC, all controlled with your phone. It also includes a spacious 700 square foot veranda looking out onto the heated pool w/diving board, lush fescue, meticulous landscaped grounds & forest. The beautiful pool includes many seating areas - the veranda, an elevated gazebo and decking off the kitchen/dining area. A private water well supplies the sprinkler system and also supplies the home, reducing water bills; there is also a water softener and reverse osmosis treatment system. A whole house generator guarantees power during utility power outages. Inside, the home showcases wood and stone floors throughout, complemented by an expansive master bedroom with vaulted ceiling accented by exposed wood beams and an expansive bathroom. The custom kitchen is equipped with elegant granite countertops, streamlined storage including a library ladder for reaching the higher lighted cabinets, a hideaway cutting board and a baking station, enhancing both functionality and style. The layout of this home features a split floorplan with 4 bedrooms and 4 bathrooms, a huge bonus room/gameroom wired with an AV receiver and speakers, and a dedicated study in the loft for convenience. A generously sized laundry room offers an abundance of storage, conveniently positioned at the garage entrance, doubling as a mud room; it also includes a folding wall mounted laundry table. The loft study is thoughtfully designed with built-in shelving for additional storage. The master bedroom suite includes double sinks, footed bathtub and separate shower. Nestled back from the road for added privacy, the home is peaceful and secluded and blends modern comforts with timeless charm, set against a backdrop of natural beauty.
Contact an agent
Home facts
- Year built:1971
- Listing Id #:1178152
- Added:30 day(s) ago
- Updated:July 24, 2025 at 07:27 AM
Rooms and interior
- Bedrooms:4
- Total bathrooms:4
- Full bathrooms:4
- Living area:3,510 sq. ft.
Heating and cooling
- Cooling:Zoned Electric
- Heating:Zoned Gas
Structure and exterior
- Year built:1971
- Building area:3,510 sq. ft.
- Lot area:1.1 Acres
Schools
- High school:Memorial HS
- Middle school:Cimarron MS
- Elementary school:Chisholm ES
Utilities
- Water:Private Well Available
- Sewer:Septic Tank
Finances and disclosures
- Price:$775,000
- Price per sq. ft.:$220.8
New listings near 4225 Red Bud Place
- New
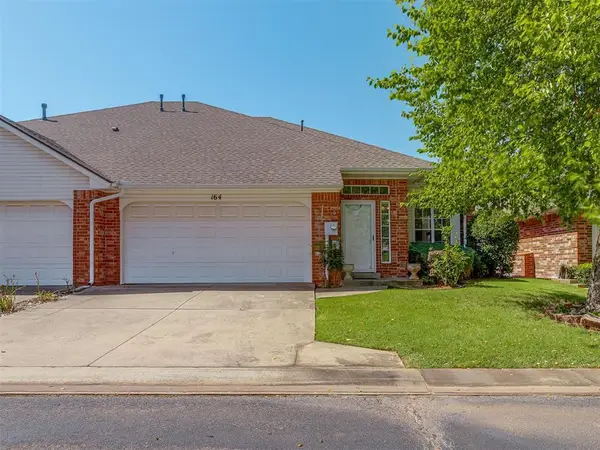 $230,000Active2 beds 2 baths1,414 sq. ft.
$230,000Active2 beds 2 baths1,414 sq. ft.509 S Santa Fe Avenue #164, Edmond, OK 73003
MLS# 1183245Listed by: BAILEE & CO. REAL ESTATE - New
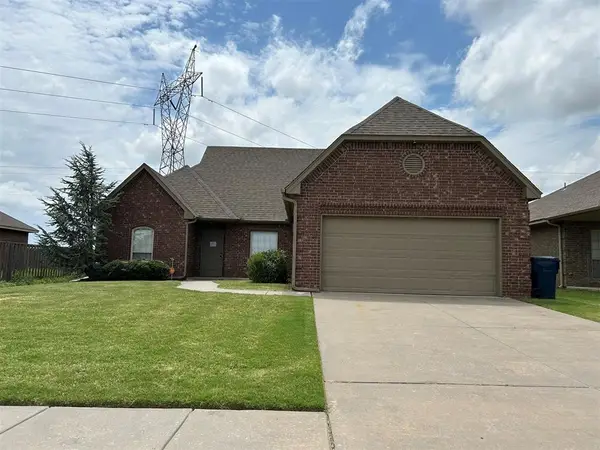 $309,900Active3 beds 3 baths1,897 sq. ft.
$309,900Active3 beds 3 baths1,897 sq. ft.8008 NW 158th Street, Edmond, OK 73013
MLS# 1183427Listed by: RE/MAX PROS - New
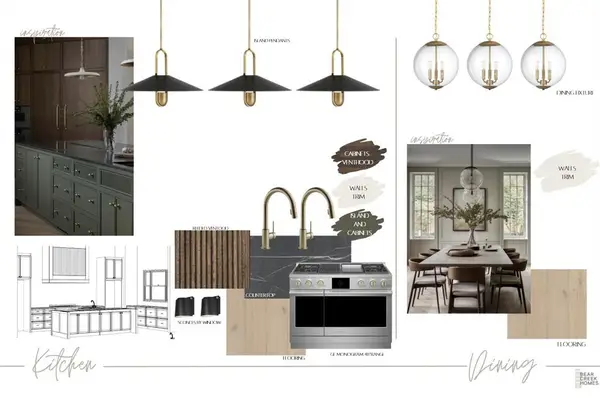 $974,900Active4 beds 4 baths3,365 sq. ft.
$974,900Active4 beds 4 baths3,365 sq. ft.508 Old Creek Road, Edmond, OK 73034
MLS# 1183342Listed by: CAMBER PROPERTY MANAGEMENT - New
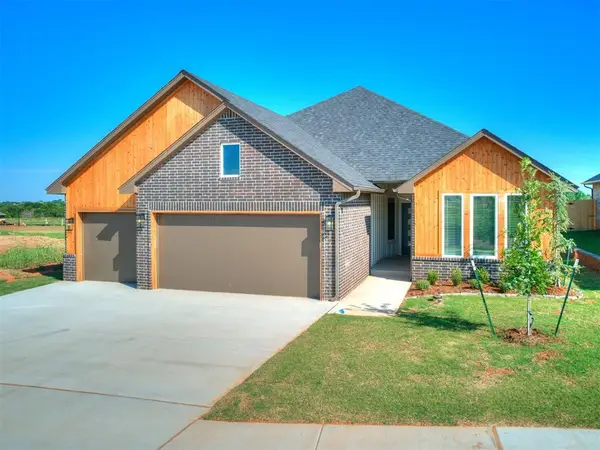 $381,900Active4 beds 2 baths1,923 sq. ft.
$381,900Active4 beds 2 baths1,923 sq. ft.225 Sage Brush Way, Edmond, OK 73025
MLS# 1183529Listed by: AUTHENTIC REAL ESTATE GROUP - New
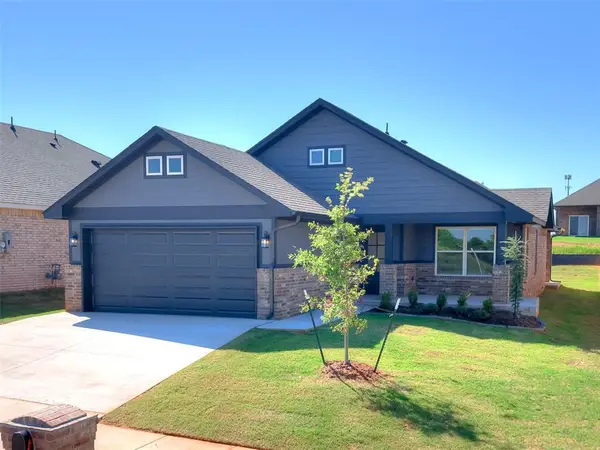 $320,900Active3 beds 2 baths1,592 sq. ft.
$320,900Active3 beds 2 baths1,592 sq. ft.4324 Overlook Pass, Edmond, OK 73025
MLS# 1183546Listed by: AUTHENTIC REAL ESTATE GROUP - New
 $579,900Active3 beds 2 baths2,529 sq. ft.
$579,900Active3 beds 2 baths2,529 sq. ft.1065 Villas Creek Drive, Edmond, OK 73003
MLS# 1182969Listed by: KELLER WILLIAMS CENTRAL OK ED - New
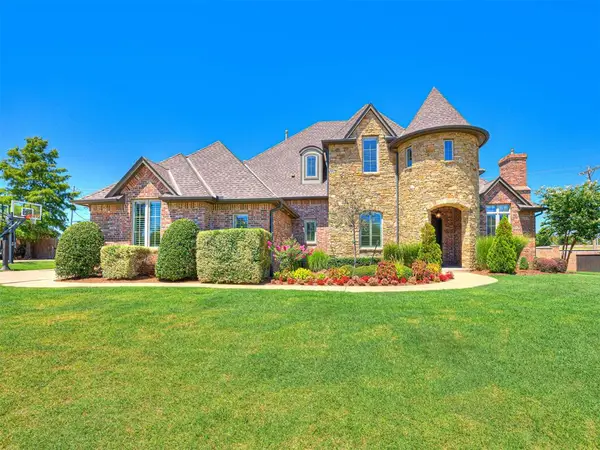 $750,000Active4 beds 4 baths3,509 sq. ft.
$750,000Active4 beds 4 baths3,509 sq. ft.309 Oak Summit Road, Edmond, OK 73025
MLS# 1183070Listed by: KELLER WILLIAMS CENTRAL OK ED - New
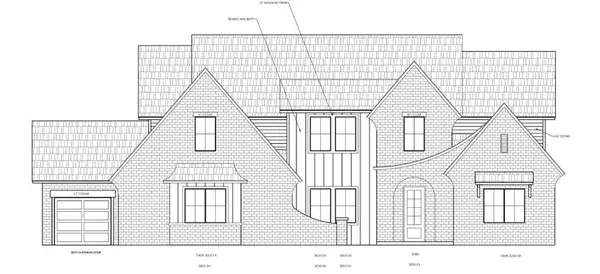 $799,725Active5 beds 3 baths3,648 sq. ft.
$799,725Active5 beds 3 baths3,648 sq. ft.4528 Maple Ridge Drive, Edmond, OK 73034
MLS# 1183265Listed by: METRO FIRST REALTY - New
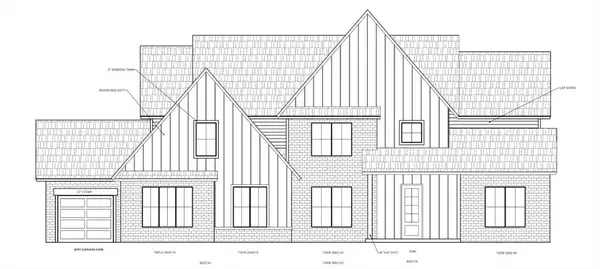 $799,725Active5 beds 3 baths3,648 sq. ft.
$799,725Active5 beds 3 baths3,648 sq. ft.4601 Maple Ridge Drive, Edmond, OK 73034
MLS# 1183272Listed by: METRO FIRST REALTY - New
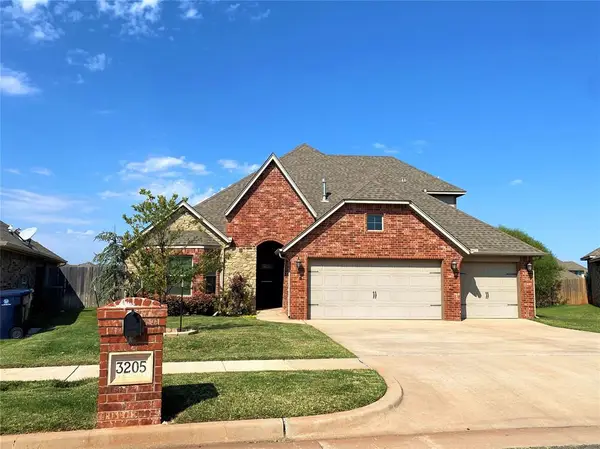 $375,000Active4 beds 3 baths2,225 sq. ft.
$375,000Active4 beds 3 baths2,225 sq. ft.3205 NW 188th Terrace, Edmond, OK 73012
MLS# 1161858Listed by: RESTORATION REAL ESTATE GROUP
