4617 Maple Ridge Drive, Edmond, OK 73034
Local realty services provided by:Better Homes and Gardens Real Estate Paramount
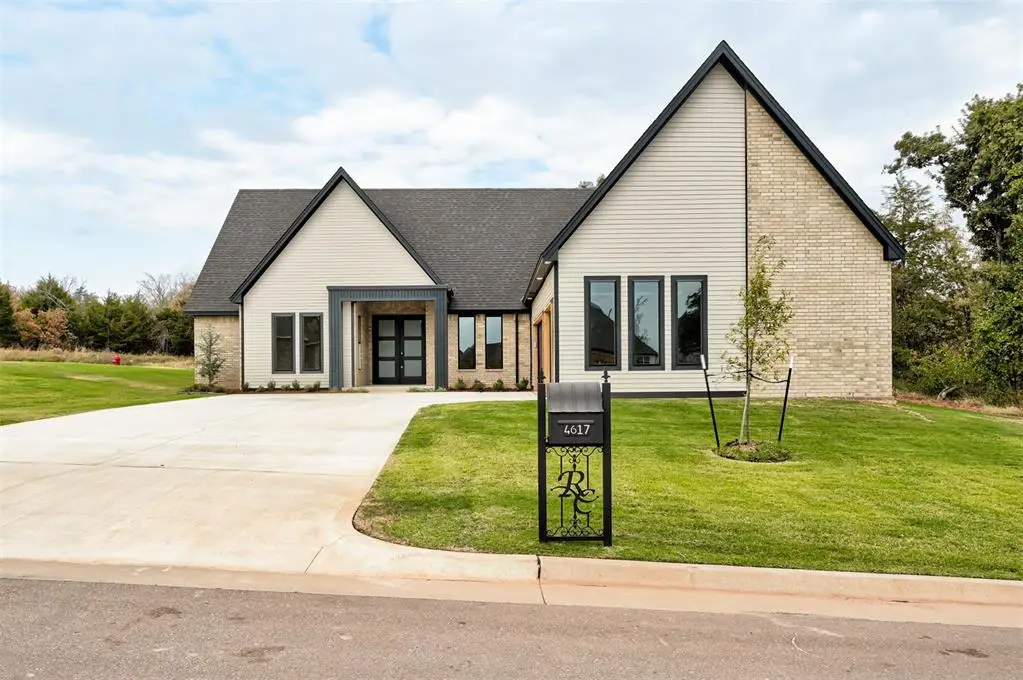
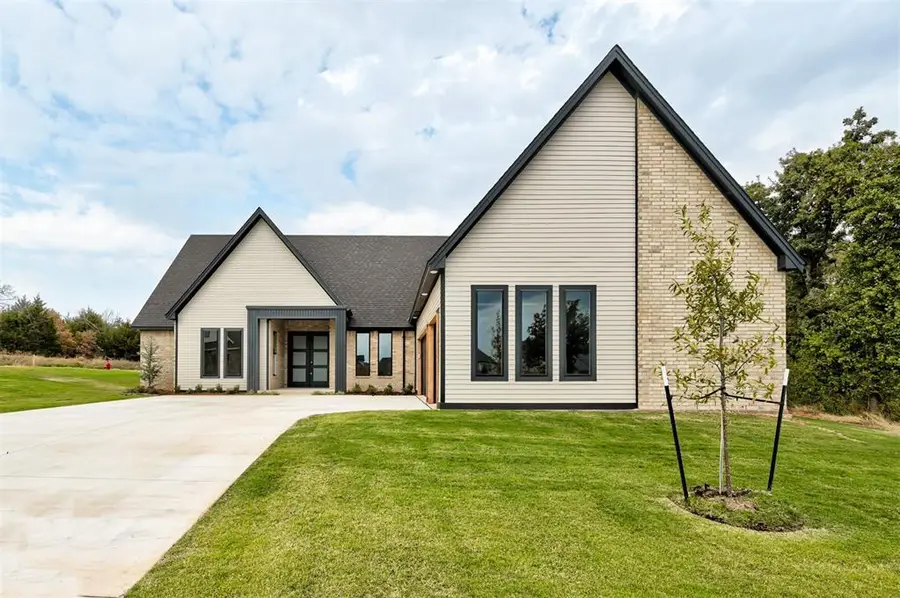
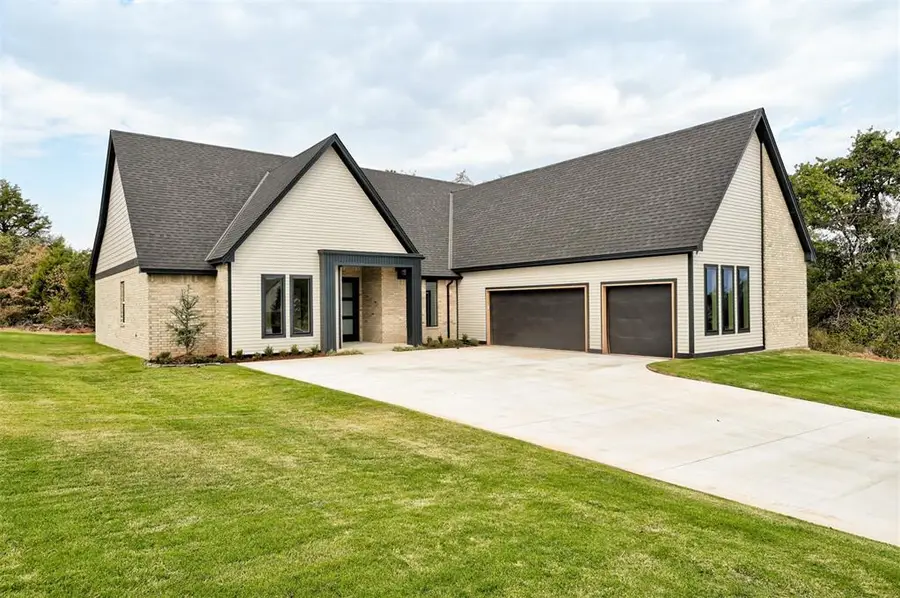
Listed by:amy collins
Office:metro first realty
MLS#:1151487
Source:OK_OKC
Price summary
- Price:$579,725
- Price per sq. ft.:$220.01
About this home
The Maple floor plan is a spacious and well-designed home, offering a generous living space of 2635 square feet. With 4 bedrooms and 3 bathrooms, this residence provides ample room for comfortable living. The layout includes a versatile study or flex space, perfect for a home office or additional leisure area. One distinctive feature of the Maple floor plan is the thoughtful integration of the primary closet with the utility room, enhancing convenience and organization. The mudroom, complete with a mud bench, is strategically placed off the garage entrance, creating an efficient transition area and helping keep the rest of the home tidy. For those with multiple vehicles or storage needs, the Maple comes equipped with a 3-car side load garage, ensuring ample parking space and storage options. The outdoor experience is further enhanced by a large covered back patio, providing a delightful space for relaxation and entertainment. In essence, the Maple floor plan strikes a harmonious balance between functionality and comfort, making it an ideal choice for those seeking a spacious and well-appointed home.
Contact an agent
Home facts
- Year built:2024
- Listing Id #:1151487
- Added:257 day(s) ago
- Updated:July 25, 2025 at 07:08 PM
Rooms and interior
- Bedrooms:4
- Total bathrooms:3
- Full bathrooms:3
- Living area:2,635 sq. ft.
Heating and cooling
- Cooling:Central Electric
- Heating:Central Gas
Structure and exterior
- Roof:Composition
- Year built:2024
- Building area:2,635 sq. ft.
- Lot area:0.17 Acres
Schools
- High school:Memorial HS
- Middle school:Central MS
- Elementary school:Red Bud ES
Utilities
- Water:Public
Finances and disclosures
- Price:$579,725
- Price per sq. ft.:$220.01
New listings near 4617 Maple Ridge Drive
- New
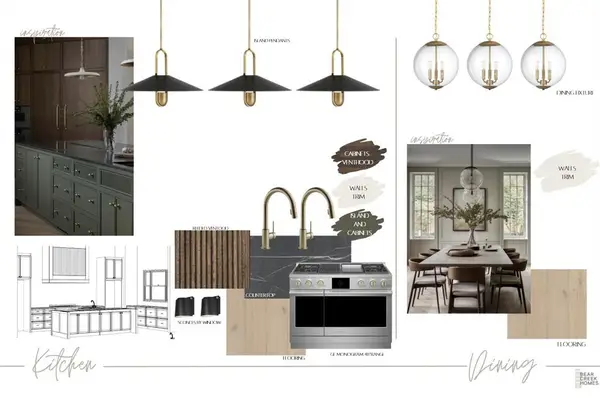 $974,900Active4 beds 4 baths3,365 sq. ft.
$974,900Active4 beds 4 baths3,365 sq. ft.508 Old Creek Road, Edmond, OK 73034
MLS# 1183342Listed by: CAMBER PROPERTY MANAGEMENT - New
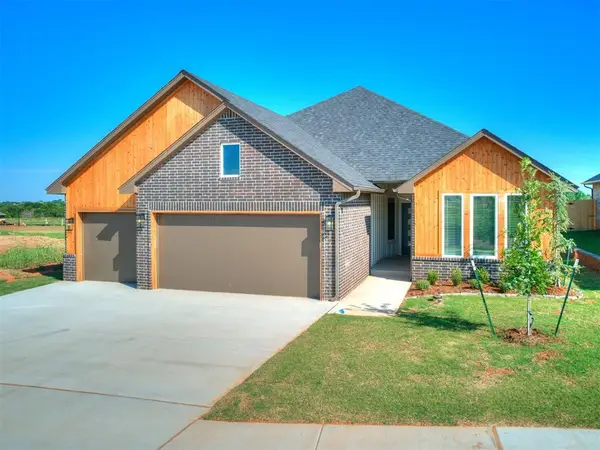 $381,900Active4 beds 2 baths1,923 sq. ft.
$381,900Active4 beds 2 baths1,923 sq. ft.225 Sage Brush Way, Edmond, OK 73025
MLS# 1183529Listed by: AUTHENTIC REAL ESTATE GROUP - New
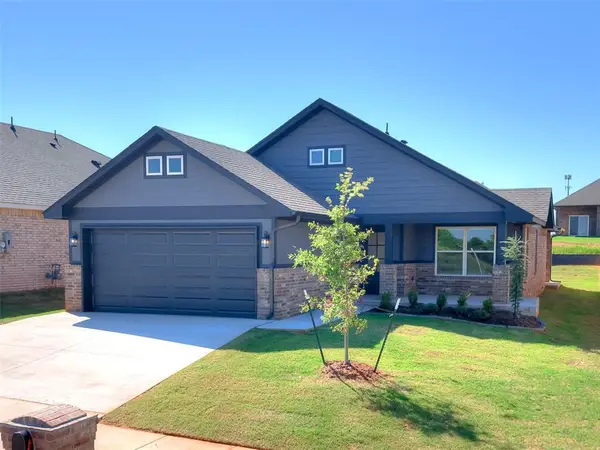 $320,900Active3 beds 2 baths1,592 sq. ft.
$320,900Active3 beds 2 baths1,592 sq. ft.4324 Overlook Pass, Edmond, OK 73025
MLS# 1183546Listed by: AUTHENTIC REAL ESTATE GROUP - New
 $579,900Active3 beds 2 baths2,529 sq. ft.
$579,900Active3 beds 2 baths2,529 sq. ft.1065 Villas Creek Drive, Edmond, OK 73003
MLS# 1182969Listed by: KELLER WILLIAMS CENTRAL OK ED - New
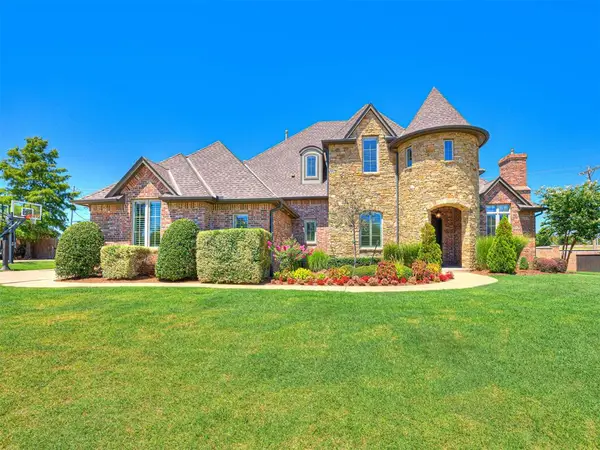 $750,000Active4 beds 4 baths3,509 sq. ft.
$750,000Active4 beds 4 baths3,509 sq. ft.309 Oak Summit Road, Edmond, OK 73025
MLS# 1183070Listed by: KELLER WILLIAMS CENTRAL OK ED - New
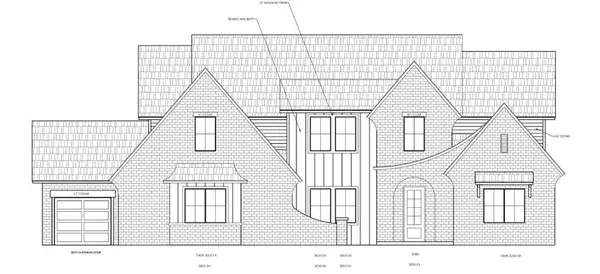 $799,725Active5 beds 3 baths3,648 sq. ft.
$799,725Active5 beds 3 baths3,648 sq. ft.4528 Maple Ridge Drive, Edmond, OK 73034
MLS# 1183265Listed by: METRO FIRST REALTY - New
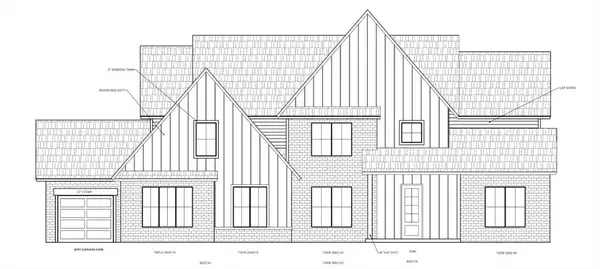 $799,725Active5 beds 3 baths3,648 sq. ft.
$799,725Active5 beds 3 baths3,648 sq. ft.4601 Maple Ridge Drive, Edmond, OK 73034
MLS# 1183272Listed by: METRO FIRST REALTY - New
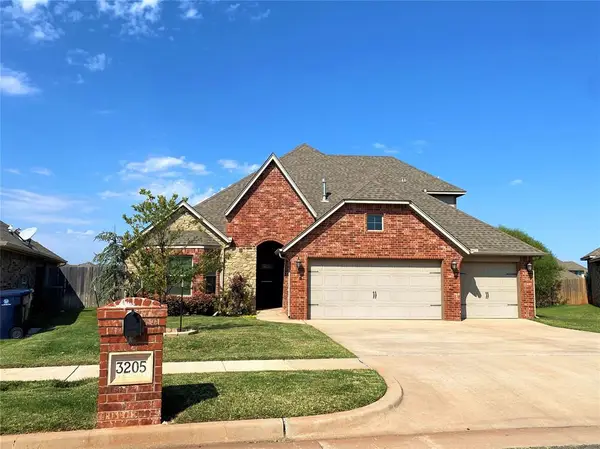 $375,000Active4 beds 3 baths2,225 sq. ft.
$375,000Active4 beds 3 baths2,225 sq. ft.3205 NW 188th Terrace, Edmond, OK 73012
MLS# 1161858Listed by: RESTORATION REAL ESTATE GROUP - New
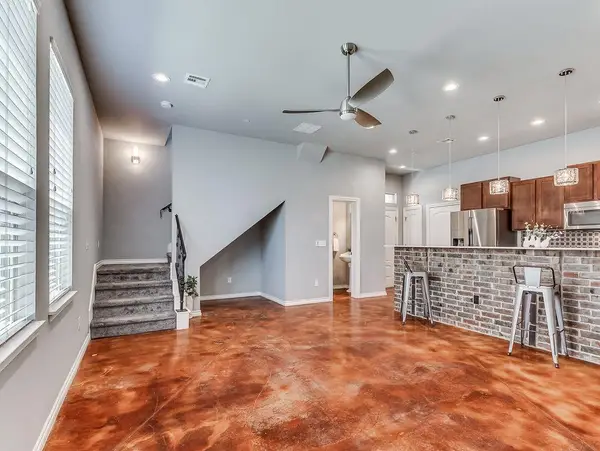 $334,900Active2 beds 3 baths1,859 sq. ft.
$334,900Active2 beds 3 baths1,859 sq. ft.479 S Fretz Avenue, Edmond, OK 73003
MLS# 1183163Listed by: REAL BROKER LLC - New
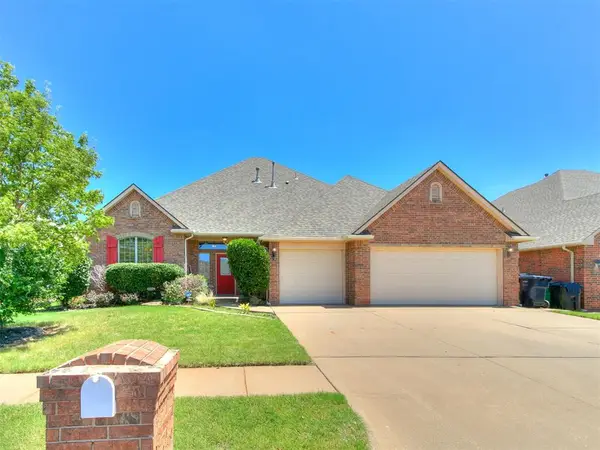 $380,000Active4 beds 3 baths2,803 sq. ft.
$380,000Active4 beds 3 baths2,803 sq. ft.17324 Hardwood Place, Edmond, OK 73012
MLS# 1183490Listed by: ROSE HOMES LLC
