601 Pepperdine Avenue, Edmond, OK 73013
Local realty services provided by:Better Homes and Gardens Real Estate The Platinum Collective
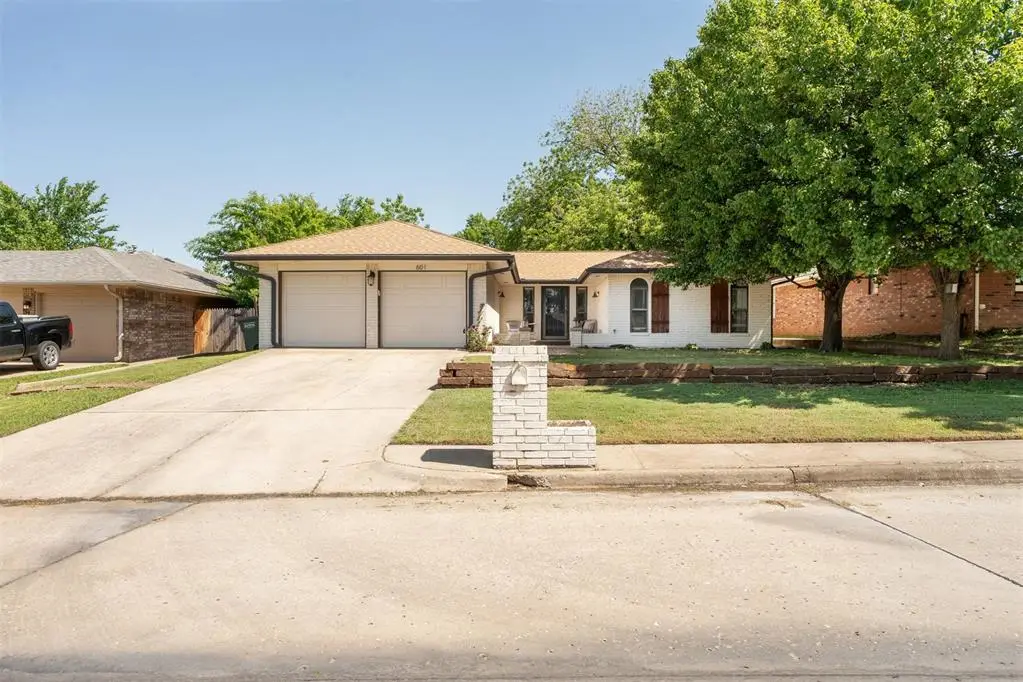
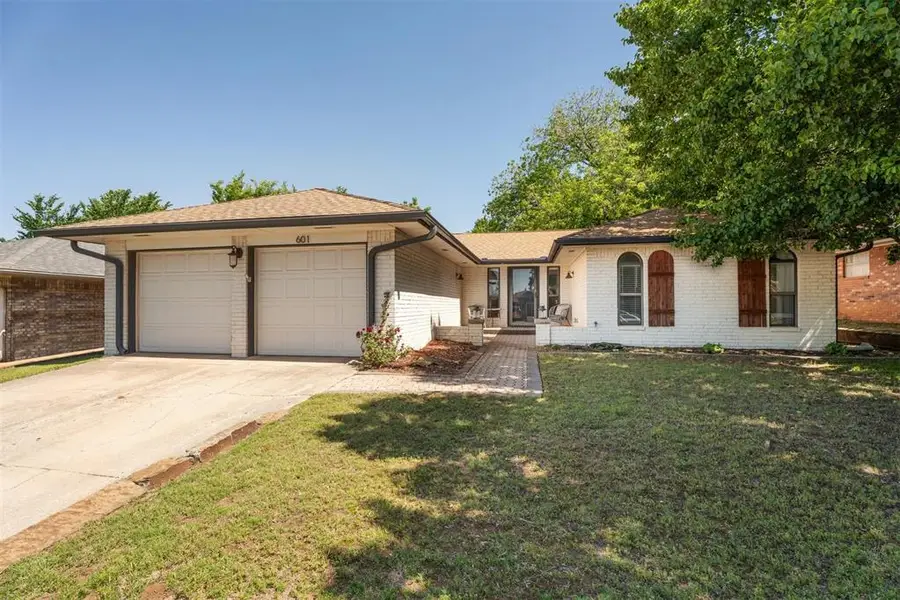
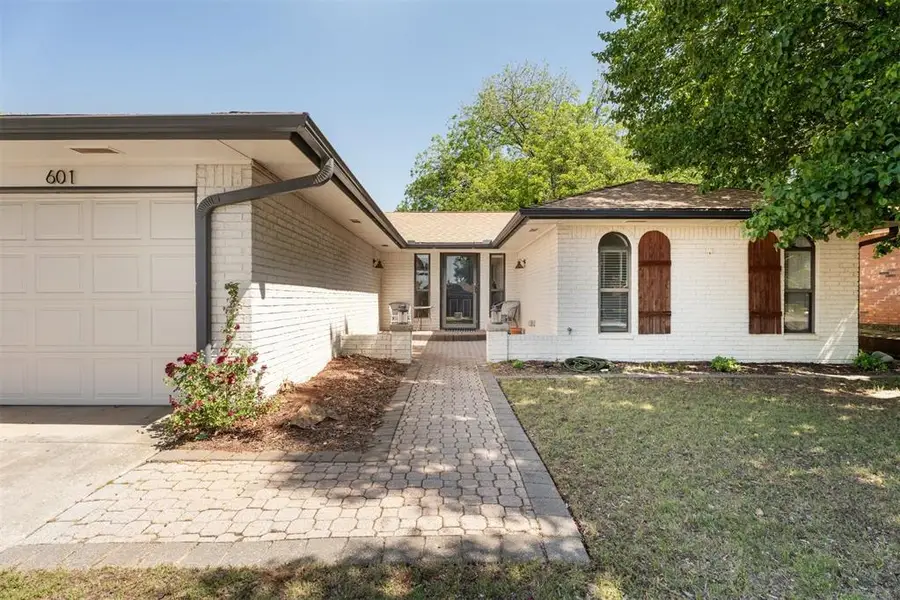
Listed by:mark r malone
Office:homestead + co
MLS#:1169531
Source:OK_OKC
601 Pepperdine Avenue,Edmond, OK 73013
$280,000
- 3 Beds
- 2 Baths
- 1,849 sq. ft.
- Single family
- Pending
Price summary
- Price:$280,000
- Price per sq. ft.:$151.43
About this home
Stunning Remodel in Edmond – Under $300K! Don’t miss this beautifully renovated home offering incredible space and style! With two spacious living areas—perfect for a home office, bonus room, or second lounge—this home is as functional as it is gorgeous.
Step inside to find wood floors, painted brick accents, and a vaulted ceiling that adds an airy feel, seamlessly connecting the main living space to the kitchen and dining area. The kitchen is a true showstopper, featuring wood-paneled ceilings, quartz and butcherblock countertops, open shelving with under-cabinet lighting, and a full-height backsplash for a sleek, modern finish.
The master suite is a retreat of its own, boasting marble tile, a custom vanity with upgraded counters, stylish sconce and overhead lighting, and eye-catching shiplap detailing.
Homes like this at this price don't come around often—schedule your tour today before it's gone!
Contact an agent
Home facts
- Year built:1975
- Listing Id #:1169531
- Added:71 day(s) ago
- Updated:July 24, 2025 at 07:27 AM
Rooms and interior
- Bedrooms:3
- Total bathrooms:2
- Full bathrooms:2
- Living area:1,849 sq. ft.
Heating and cooling
- Cooling:Central Electric
- Heating:Central Gas
Structure and exterior
- Roof:Composition
- Year built:1975
- Building area:1,849 sq. ft.
- Lot area:0.18 Acres
Schools
- High school:Memorial HS
- Middle school:Cimarron MS
- Elementary school:Orvis Risner ES
Utilities
- Water:Public
Finances and disclosures
- Price:$280,000
- Price per sq. ft.:$151.43
New listings near 601 Pepperdine Avenue
- New
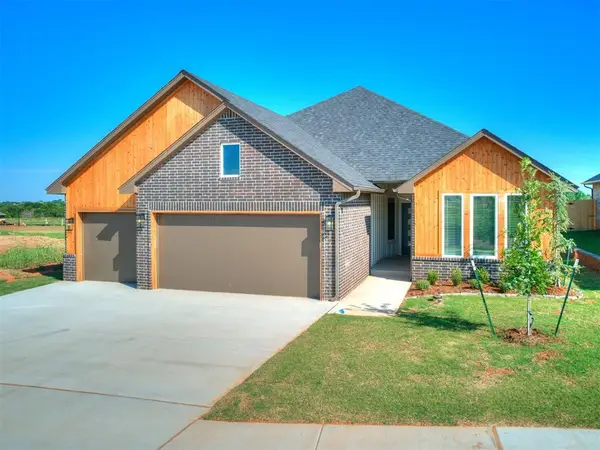 $381,900Active4 beds 2 baths1,923 sq. ft.
$381,900Active4 beds 2 baths1,923 sq. ft.225 Sage Brush Way, Edmond, OK 73025
MLS# 1183529Listed by: AUTHENTIC REAL ESTATE GROUP - New
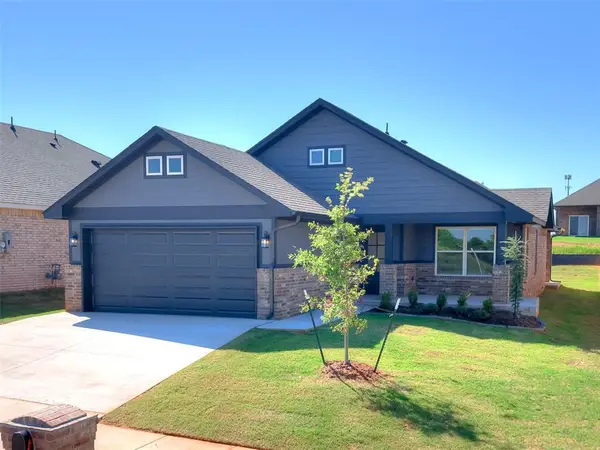 $320,900Active3 beds 2 baths1,592 sq. ft.
$320,900Active3 beds 2 baths1,592 sq. ft.4324 Overlook Pass, Edmond, OK 73025
MLS# 1183546Listed by: AUTHENTIC REAL ESTATE GROUP - New
 $579,900Active3 beds 2 baths2,529 sq. ft.
$579,900Active3 beds 2 baths2,529 sq. ft.1065 Villas Creek Drive, Edmond, OK 73003
MLS# 1182969Listed by: KELLER WILLIAMS CENTRAL OK ED - New
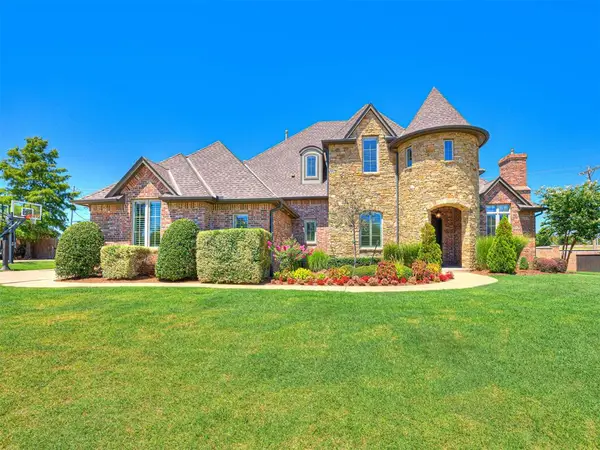 $750,000Active4 beds 4 baths3,509 sq. ft.
$750,000Active4 beds 4 baths3,509 sq. ft.309 Oak Summit Road, Edmond, OK 73025
MLS# 1183070Listed by: KELLER WILLIAMS CENTRAL OK ED - New
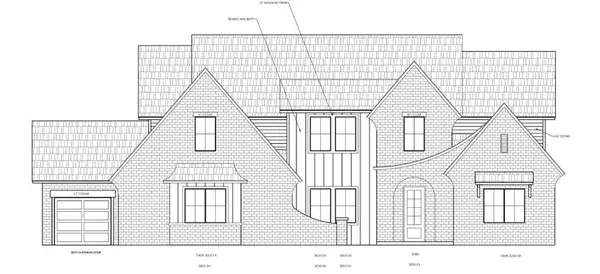 $799,725Active5 beds 3 baths3,648 sq. ft.
$799,725Active5 beds 3 baths3,648 sq. ft.4528 Maple Ridge Drive, Edmond, OK 73034
MLS# 1183265Listed by: METRO FIRST REALTY - New
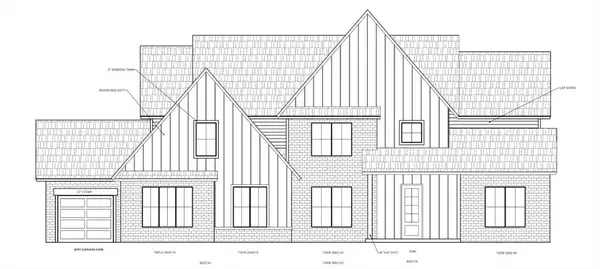 $799,725Active5 beds 3 baths3,648 sq. ft.
$799,725Active5 beds 3 baths3,648 sq. ft.4601 Maple Ridge Drive, Edmond, OK 73034
MLS# 1183272Listed by: METRO FIRST REALTY - New
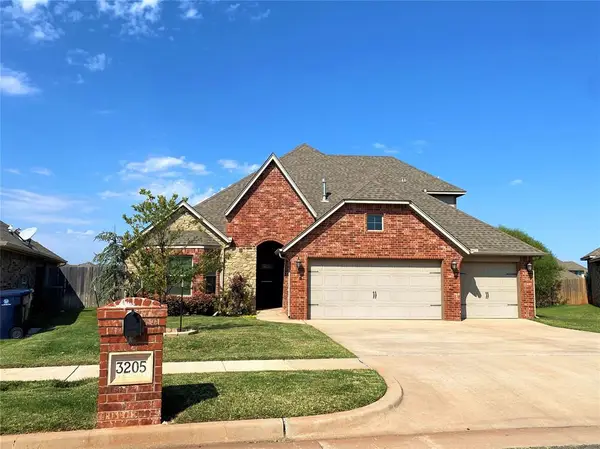 $375,000Active4 beds 3 baths2,225 sq. ft.
$375,000Active4 beds 3 baths2,225 sq. ft.3205 NW 188th Terrace, Edmond, OK 73012
MLS# 1161858Listed by: RESTORATION REAL ESTATE GROUP - New
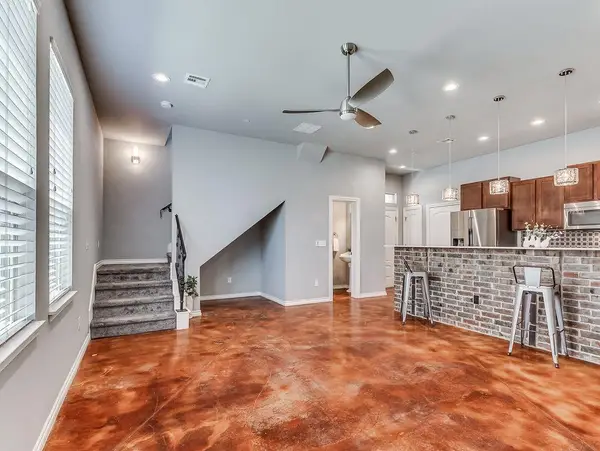 $334,900Active2 beds 3 baths1,859 sq. ft.
$334,900Active2 beds 3 baths1,859 sq. ft.479 S Fretz Avenue, Edmond, OK 73003
MLS# 1183163Listed by: REAL BROKER LLC - New
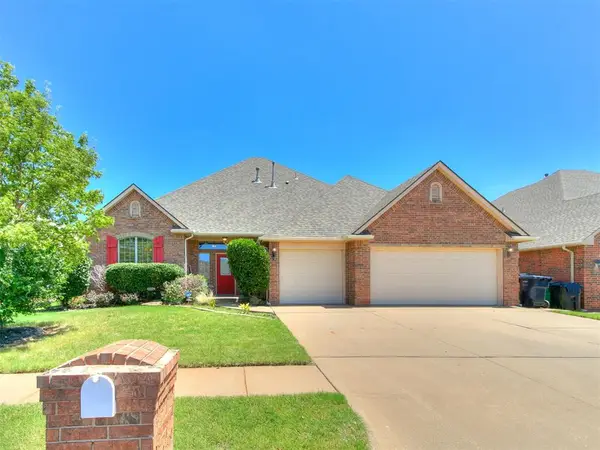 $380,000Active4 beds 3 baths2,803 sq. ft.
$380,000Active4 beds 3 baths2,803 sq. ft.17324 Hardwood Place, Edmond, OK 73012
MLS# 1183490Listed by: ROSE HOMES LLC - New
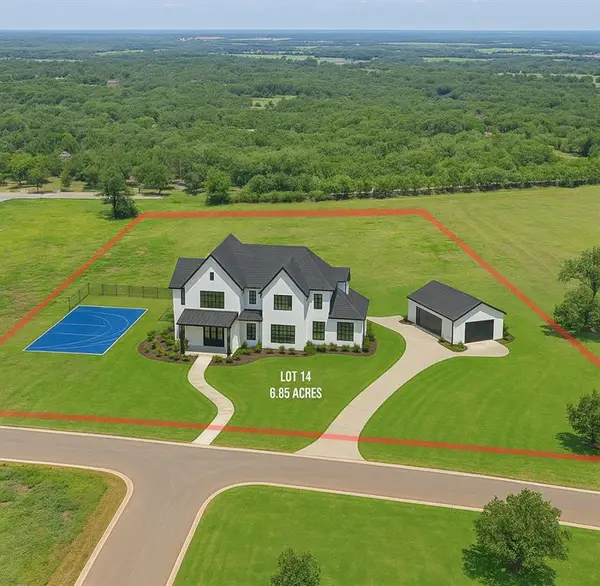 $473,800Active6.85 Acres
$473,800Active6.85 Acres2801 High Ranch Way, Arcadia, OK 73007
MLS# 1183384Listed by: METRO FIRST REALTY
