728 E 26th Street, Edmond, OK 73013
Local realty services provided by:Better Homes and Gardens Real Estate The Platinum Collective
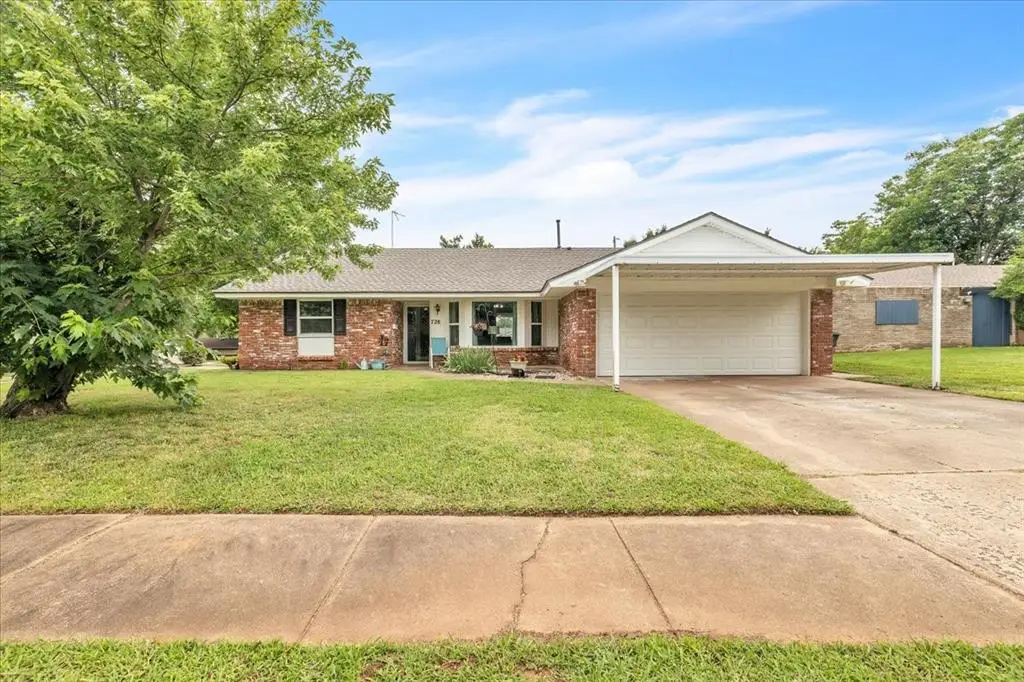
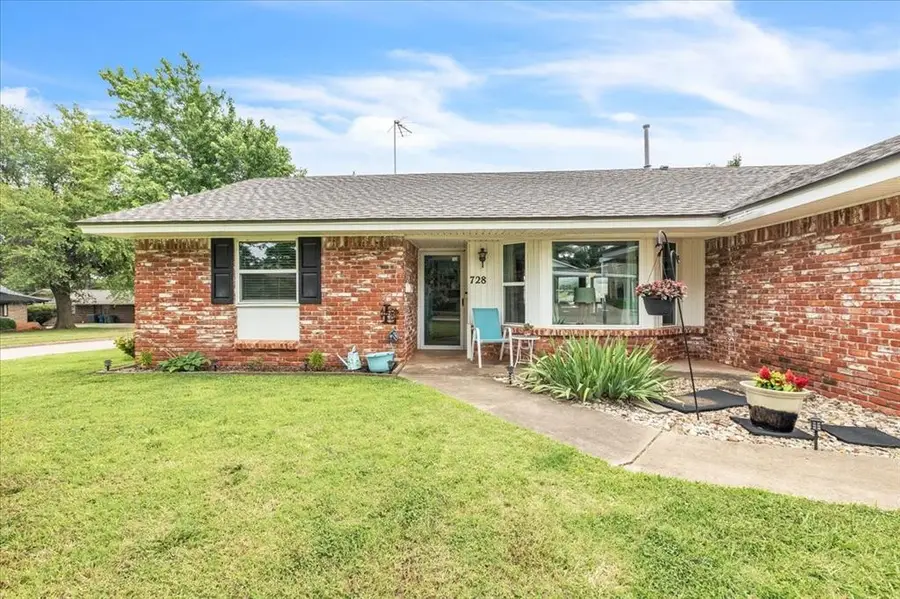
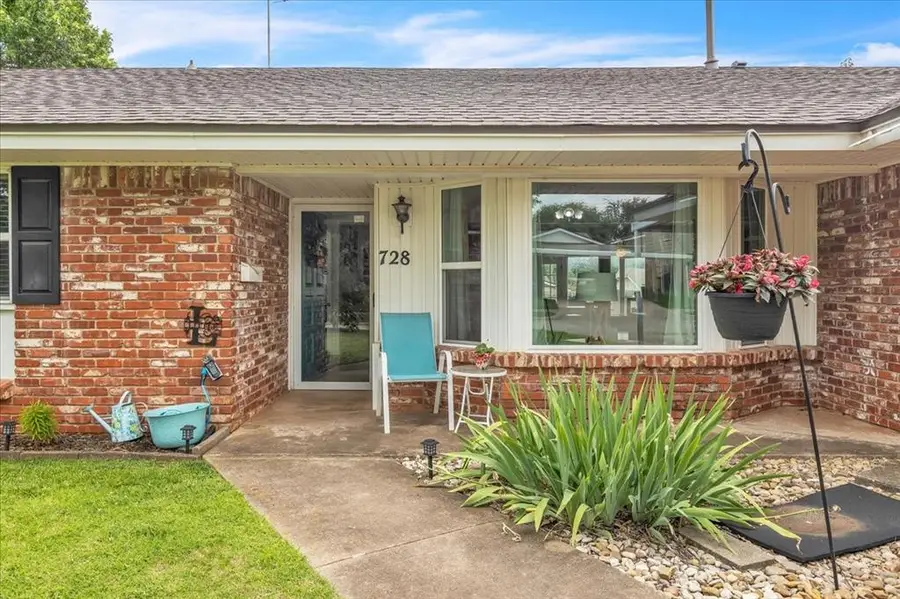
Listed by:terra myers
Office:keller williams central ok ed
MLS#:1175189
Source:OK_OKC
728 E 26th Street,Edmond, OK 73013
$259,777
- 3 Beds
- 2 Baths
- 1,900 sq. ft.
- Single family
- Pending
Price summary
- Price:$259,777
- Price per sq. ft.:$136.72
About this home
Step into this delightful SE Edmond home that has been updated! This home offers a spacious living room with manufactured wood floors, brick fireplace and built-in bookcase with storage. The living room is open to the bonus, sun room that could be used as a second living/play/work out room with tons of natural light. Classy and updated kitchen with granite countertops, pantry, stainless steel appliances, ample cabinetry and work space. Primary suite has an updated shower/corner tub combo, walk-in closet, and vanity area. Hall bathroom for guests with granite and a tub/shower. Front bedroom is oversized with plenty of room to stretch out. Smaller office/storage room off of the laundry room. Open patio and fenced in yard out back. Updates include, but are not limited to: most of the windows, manufactured wood flooring, roof(Dec. 2024), granite countertops, bathroom updates, freshly painted cabinetry, main bathroom corner tub/shower, and some light fixtures. Seller offering $2000 for a carpet allowance with acceptable offer. Schedule a showing today to experience the perfect blend of modern living and classic charm.
Contact an agent
Home facts
- Year built:1968
- Listing Id #:1175189
- Added:50 day(s) ago
- Updated:July 24, 2025 at 07:27 AM
Rooms and interior
- Bedrooms:3
- Total bathrooms:2
- Full bathrooms:2
- Living area:1,900 sq. ft.
Structure and exterior
- Roof:Composition
- Year built:1968
- Building area:1,900 sq. ft.
- Lot area:0.18 Acres
Schools
- High school:Memorial HS
- Middle school:Cimarron MS
- Elementary school:Orvis Risner ES
Utilities
- Water:Public
Finances and disclosures
- Price:$259,777
- Price per sq. ft.:$136.72
New listings near 728 E 26th Street
- New
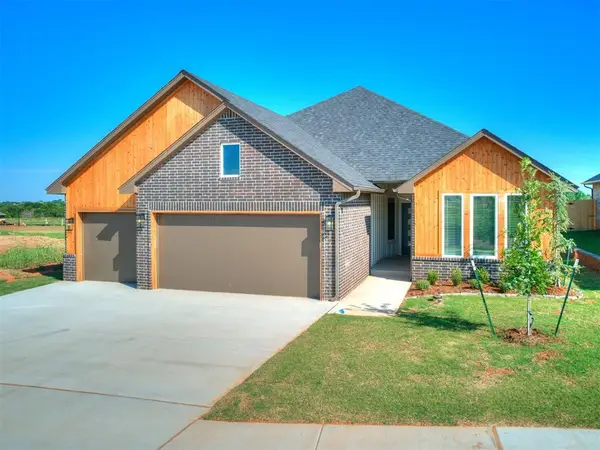 $381,900Active4 beds 2 baths1,923 sq. ft.
$381,900Active4 beds 2 baths1,923 sq. ft.225 Sage Brush Way, Edmond, OK 73025
MLS# 1183529Listed by: AUTHENTIC REAL ESTATE GROUP - New
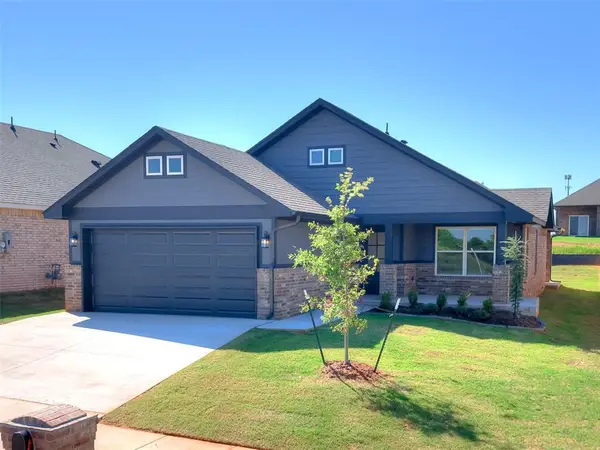 $320,900Active3 beds 2 baths1,592 sq. ft.
$320,900Active3 beds 2 baths1,592 sq. ft.4324 Overlook Pass, Edmond, OK 73025
MLS# 1183546Listed by: AUTHENTIC REAL ESTATE GROUP - New
 $579,900Active3 beds 2 baths2,529 sq. ft.
$579,900Active3 beds 2 baths2,529 sq. ft.1065 Villas Creek Drive, Edmond, OK 73003
MLS# 1182969Listed by: KELLER WILLIAMS CENTRAL OK ED - New
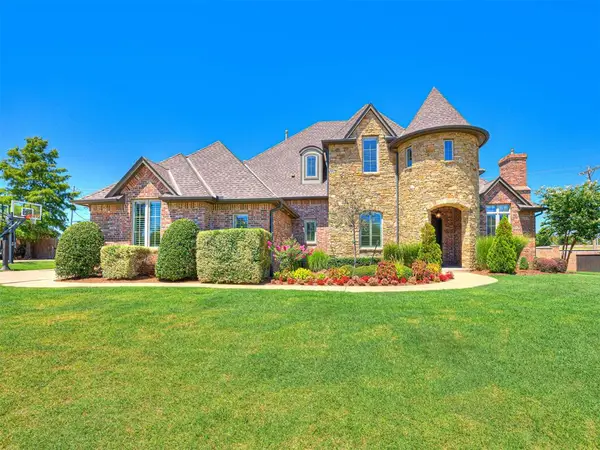 $750,000Active4 beds 4 baths3,509 sq. ft.
$750,000Active4 beds 4 baths3,509 sq. ft.309 Oak Summit Road, Edmond, OK 73025
MLS# 1183070Listed by: KELLER WILLIAMS CENTRAL OK ED - New
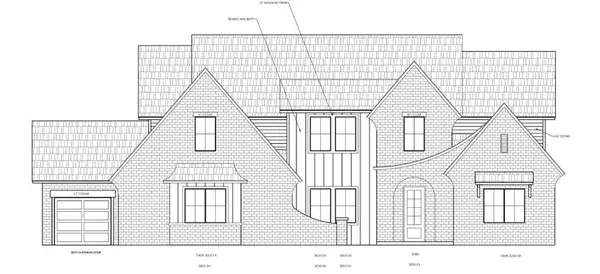 $799,725Active5 beds 3 baths3,648 sq. ft.
$799,725Active5 beds 3 baths3,648 sq. ft.4528 Maple Ridge Drive, Edmond, OK 73034
MLS# 1183265Listed by: METRO FIRST REALTY - New
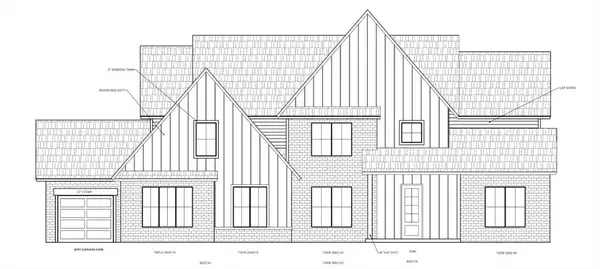 $799,725Active5 beds 3 baths3,648 sq. ft.
$799,725Active5 beds 3 baths3,648 sq. ft.4601 Maple Ridge Drive, Edmond, OK 73034
MLS# 1183272Listed by: METRO FIRST REALTY - New
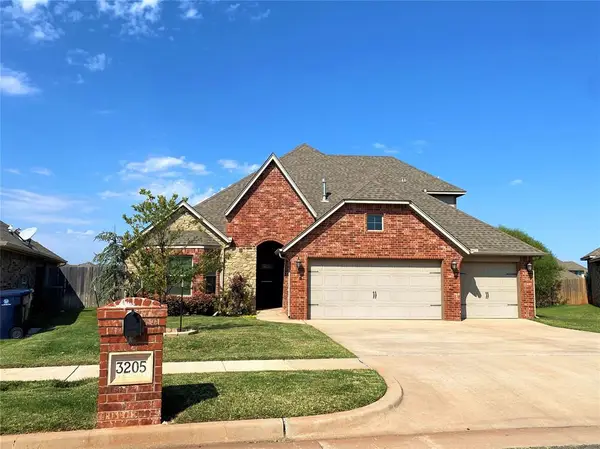 $375,000Active4 beds 3 baths2,225 sq. ft.
$375,000Active4 beds 3 baths2,225 sq. ft.3205 NW 188th Terrace, Edmond, OK 73012
MLS# 1161858Listed by: RESTORATION REAL ESTATE GROUP - New
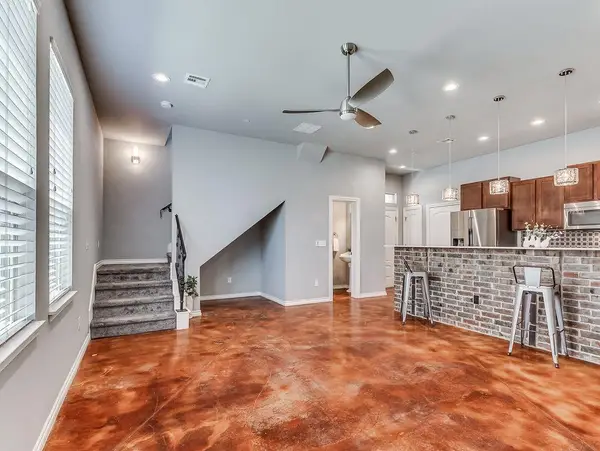 $334,900Active2 beds 3 baths1,859 sq. ft.
$334,900Active2 beds 3 baths1,859 sq. ft.479 S Fretz Avenue, Edmond, OK 73003
MLS# 1183163Listed by: REAL BROKER LLC - New
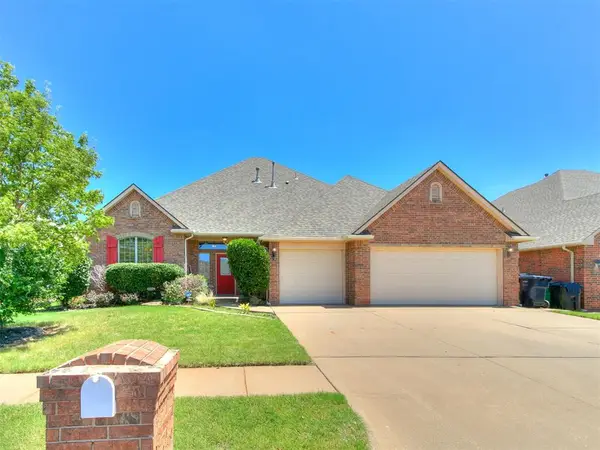 $380,000Active4 beds 3 baths2,803 sq. ft.
$380,000Active4 beds 3 baths2,803 sq. ft.17324 Hardwood Place, Edmond, OK 73012
MLS# 1183490Listed by: ROSE HOMES LLC - New
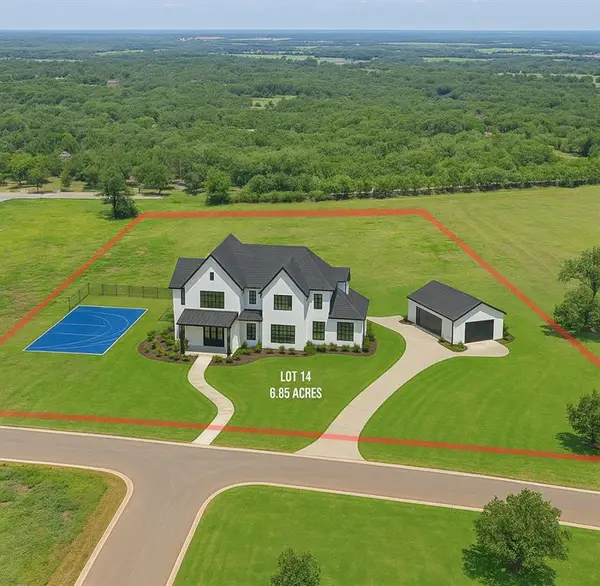 $473,800Active6.85 Acres
$473,800Active6.85 Acres2801 High Ranch Way, Arcadia, OK 73007
MLS# 1183384Listed by: METRO FIRST REALTY
