7913 NW 162nd Street, Edmond, OK 73013
Local realty services provided by:Better Homes and Gardens Real Estate The Platinum Collective
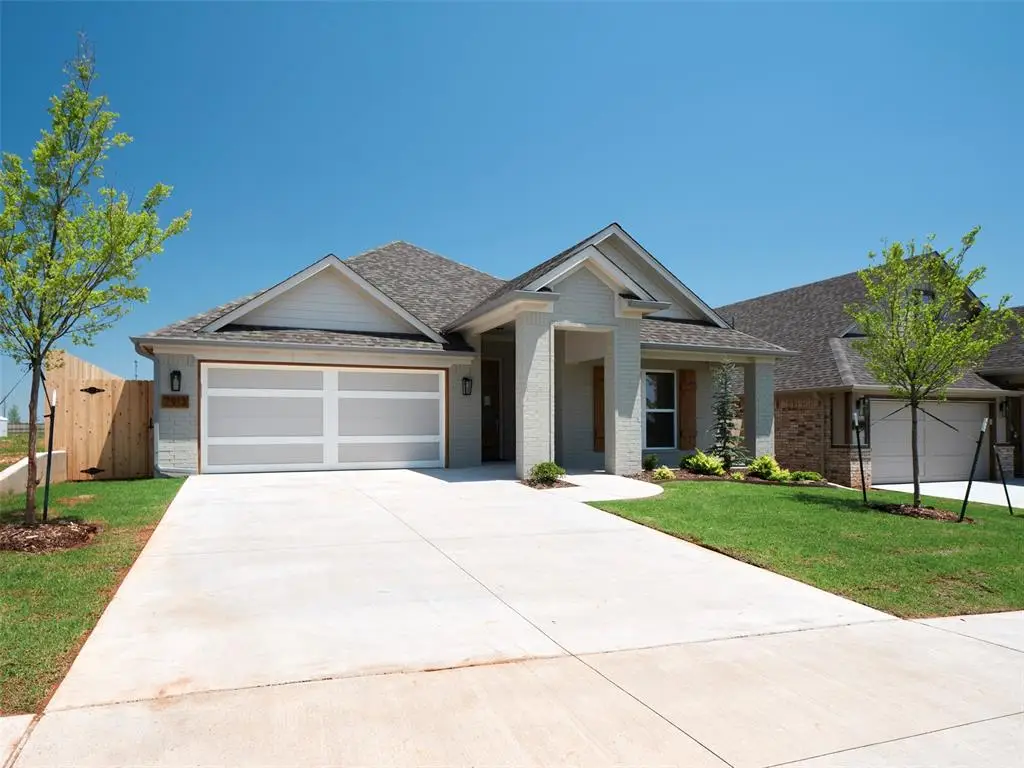
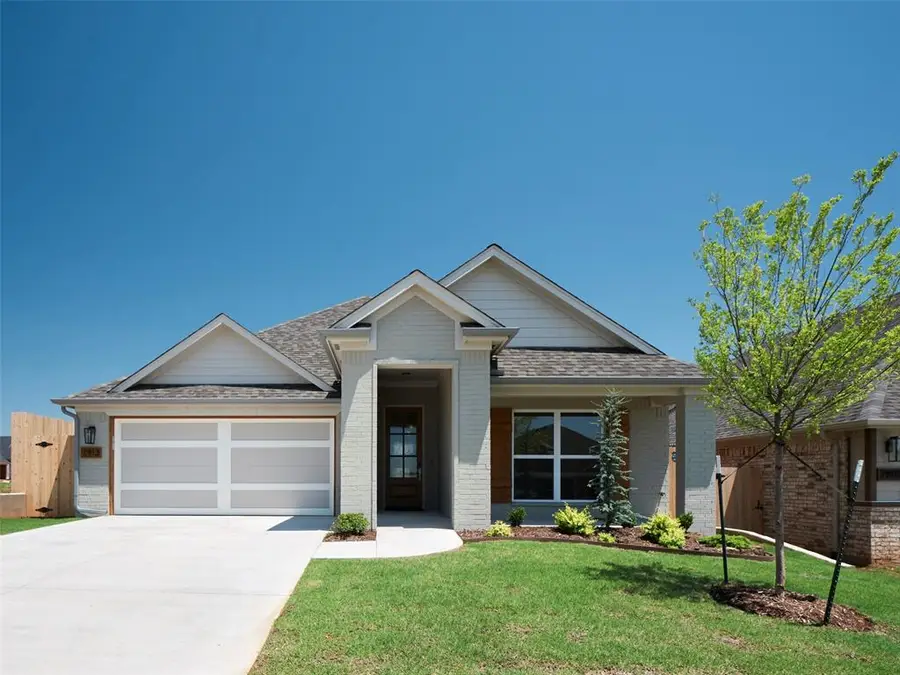

Listed by:daniel reeves
Office:roi real estate llc.
MLS#:1174984
Source:OK_OKC
7913 NW 162nd Street,Edmond, OK 73013
$399,950
- 3 Beds
- 2 Baths
- 1,867 sq. ft.
- Single family
- Pending
Price summary
- Price:$399,950
- Price per sq. ft.:$214.22
About this home
The heart of this home is the kitchen. Abundant cabinet storage lines the walls, providing ample space to neatly organize cookware, utensils, and pantry items, keeping the kitchen clutter-free and maximizing functionality. The countertops offer plenty of workspace for meal preparation, while modern appliances stand ready to assist with culinary endeavors. The home boasts three bedrooms, each offering a peaceful haven for rest and relaxation. The primary bedroom features an ensuite bathroom, providing a private oasis for unwinding and rejuvenating. The primary bathroom offers a beautiful free standing tub as well as a shower. The additional bedrooms are equally inviting, offering ample space and closet storage for family members or guests. Throughout the home, thoughtful touches such as neutral color palettes, high ceilings, and modern finishes create a sense of timeless elegance. Outside, a well-manicured yard or patio area provides a tranquil outdoor space for enjoying the fresh air and soaking up the sunshine. This community offers a gated entry, clubhouse, fitness center, swimming pool and lawn maintenance. Owner is licensee. O/A
Contact an agent
Home facts
- Year built:2025
- Listing Id #:1174984
- Added:51 day(s) ago
- Updated:July 24, 2025 at 07:27 AM
Rooms and interior
- Bedrooms:3
- Total bathrooms:2
- Full bathrooms:2
- Living area:1,867 sq. ft.
Structure and exterior
- Roof:Composition
- Year built:2025
- Building area:1,867 sq. ft.
- Lot area:0.14 Acres
Schools
- High school:Deer Creek HS
- Middle school:Deer Creek MS
- Elementary school:Knight Ridge ES
Finances and disclosures
- Price:$399,950
- Price per sq. ft.:$214.22
New listings near 7913 NW 162nd Street
- New
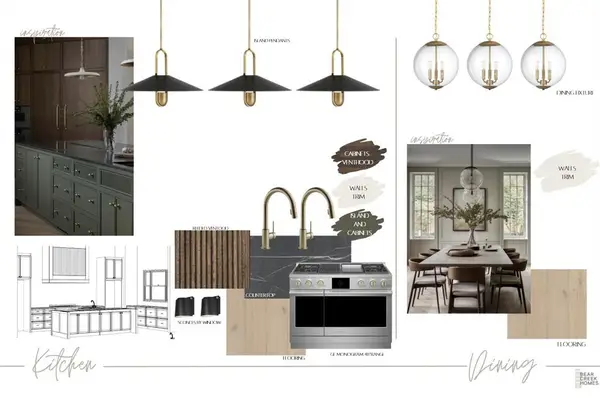 $974,900Active4 beds 4 baths3,365 sq. ft.
$974,900Active4 beds 4 baths3,365 sq. ft.508 Old Creek Road, Edmond, OK 73034
MLS# 1183342Listed by: CAMBER PROPERTY MANAGEMENT - New
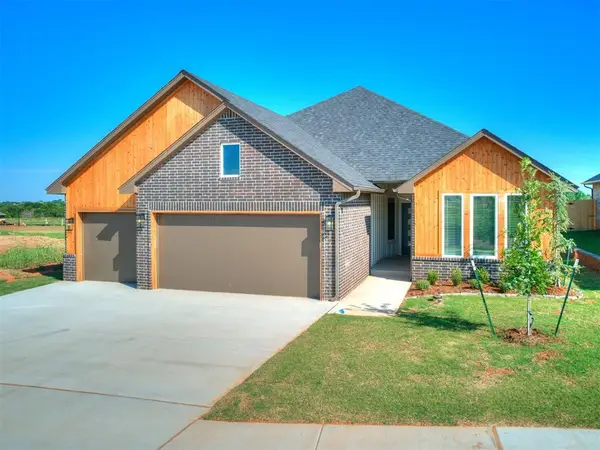 $381,900Active4 beds 2 baths1,923 sq. ft.
$381,900Active4 beds 2 baths1,923 sq. ft.225 Sage Brush Way, Edmond, OK 73025
MLS# 1183529Listed by: AUTHENTIC REAL ESTATE GROUP - New
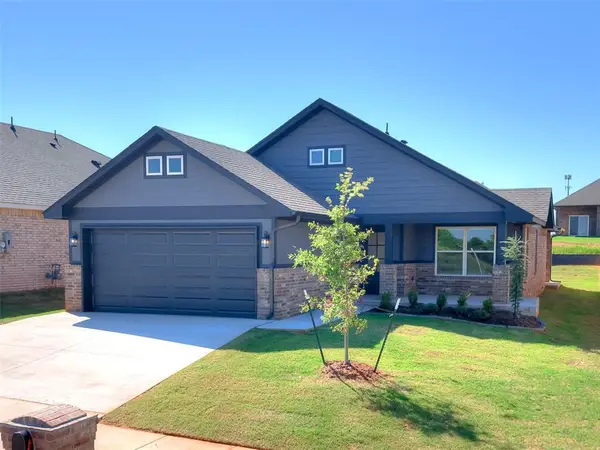 $320,900Active3 beds 2 baths1,592 sq. ft.
$320,900Active3 beds 2 baths1,592 sq. ft.4324 Overlook Pass, Edmond, OK 73025
MLS# 1183546Listed by: AUTHENTIC REAL ESTATE GROUP - New
 $579,900Active3 beds 2 baths2,529 sq. ft.
$579,900Active3 beds 2 baths2,529 sq. ft.1065 Villas Creek Drive, Edmond, OK 73003
MLS# 1182969Listed by: KELLER WILLIAMS CENTRAL OK ED - New
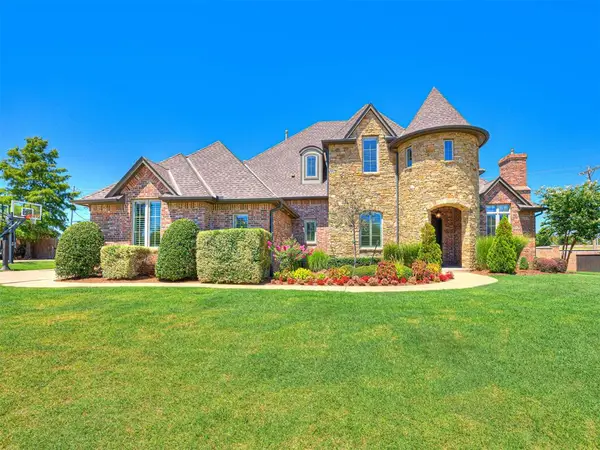 $750,000Active4 beds 4 baths3,509 sq. ft.
$750,000Active4 beds 4 baths3,509 sq. ft.309 Oak Summit Road, Edmond, OK 73025
MLS# 1183070Listed by: KELLER WILLIAMS CENTRAL OK ED - New
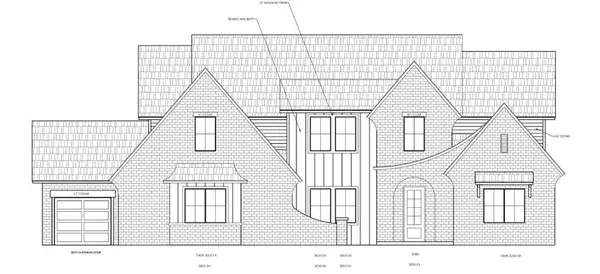 $799,725Active5 beds 3 baths3,648 sq. ft.
$799,725Active5 beds 3 baths3,648 sq. ft.4528 Maple Ridge Drive, Edmond, OK 73034
MLS# 1183265Listed by: METRO FIRST REALTY - New
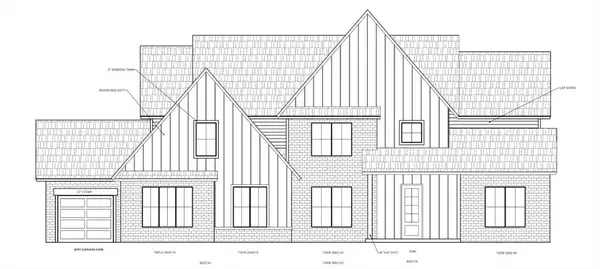 $799,725Active5 beds 3 baths3,648 sq. ft.
$799,725Active5 beds 3 baths3,648 sq. ft.4601 Maple Ridge Drive, Edmond, OK 73034
MLS# 1183272Listed by: METRO FIRST REALTY - New
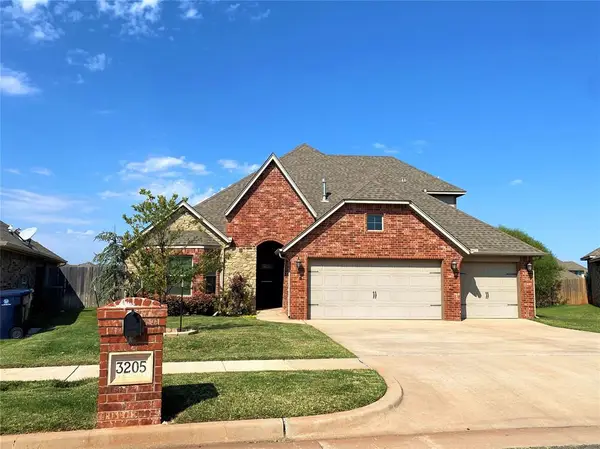 $375,000Active4 beds 3 baths2,225 sq. ft.
$375,000Active4 beds 3 baths2,225 sq. ft.3205 NW 188th Terrace, Edmond, OK 73012
MLS# 1161858Listed by: RESTORATION REAL ESTATE GROUP - New
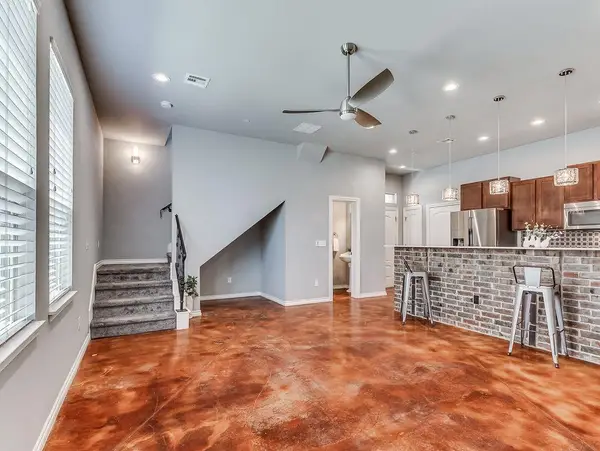 $334,900Active2 beds 3 baths1,859 sq. ft.
$334,900Active2 beds 3 baths1,859 sq. ft.479 S Fretz Avenue, Edmond, OK 73003
MLS# 1183163Listed by: REAL BROKER LLC - New
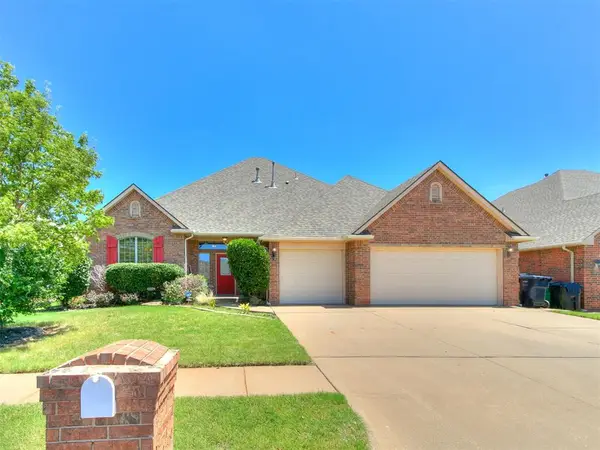 $380,000Active4 beds 3 baths2,803 sq. ft.
$380,000Active4 beds 3 baths2,803 sq. ft.17324 Hardwood Place, Edmond, OK 73012
MLS# 1183490Listed by: ROSE HOMES LLC
