1142 NW 42nd Street, Oklahoma City, OK 73118
Local realty services provided by:Better Homes and Gardens Real Estate Paramount
Listed by:claire van horn
Office:chamberlain realty llc.
MLS#:1189965
Source:OK_OKC
1142 NW 42nd Street,Oklahoma City, OK 73118
$315,000
- 3 Beds
- 2 Baths
- 1,650 sq. ft.
- Single family
- Active
Price summary
- Price:$315,000
- Price per sq. ft.:$190.91
About this home
OPEN SUNDAY 2-4. Step into timeless charm with this Tudor-style gem located in the sought-after Helm Farm neighborhood, just a stones throw to Western Avenue’s vibrant shops and restaurants! From the welcoming arched front door and cozy porch to the refinished original oak hardwoods and classic fireplace centerpiece, this home exudes character from the moment you arrive.
Inside, an open floor plan offers abundant natural light and seamless flow. The updated kitchen features granite countertops, stainless steel appliances, coffee nook, and stylish cabinetry with generous storage. A spacious dining room makes entertaining effortless, whether for holidays or intimate gatherings.
The primary suite oasis includes a recently renovated en suite bath with walk-in shower. Two additional bedrooms—one oversized and one perfect for a home office—are complemented by an updated guest bath with tub/shower.
Step outside to a large backyard—ideal for pets, play, and entertaining. A detached two-car garage adds convenience. Thoughtful updates include: New kitchen flooring (2025), New patio slab (2025), New AC & furnace (2021), New gas line (2023), New thermal windows & French drains (2025), and newer light fixtures throughout!!
Helm Farm offers a warm, welcoming community with voluntary HOA monthly gatherings and neighborhood events. Enjoy the perfect blend of historic character, modern updates, and unbeatable walkability to one of OKC’s most desirable districts.
Contact an agent
Home facts
- Year built:1929
- Listing ID #:1189965
- Added:3 day(s) ago
- Updated:September 09, 2025 at 02:06 AM
Rooms and interior
- Bedrooms:3
- Total bathrooms:2
- Full bathrooms:2
- Living area:1,650 sq. ft.
Heating and cooling
- Cooling:Central Electric
- Heating:Central Gas
Structure and exterior
- Roof:Composition
- Year built:1929
- Building area:1,650 sq. ft.
- Lot area:0.16 Acres
Schools
- High school:Douglass HS
- Middle school:Douglass MS
- Elementary school:F.D. Moon ES
Utilities
- Water:Public
Finances and disclosures
- Price:$315,000
- Price per sq. ft.:$190.91
New listings near 1142 NW 42nd Street
- New
 $375,000Active2 beds 4 baths2,368 sq. ft.
$375,000Active2 beds 4 baths2,368 sq. ft.10239 Kingston Way, Oklahoma City, OK 73120
MLS# 1189896Listed by: RE/MAX FIRST - New
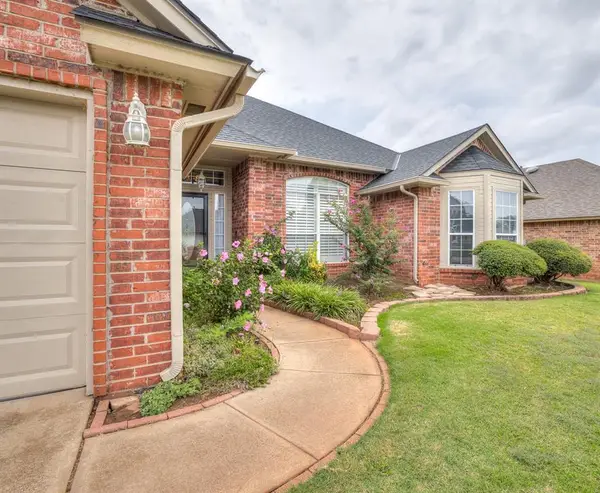 $293,000Active3 beds 2 baths2,042 sq. ft.
$293,000Active3 beds 2 baths2,042 sq. ft.Address Withheld By Seller, Oklahoma City, OK 73142
MLS# 1190185Listed by: CHAMBERLAIN REALTY LLC - New
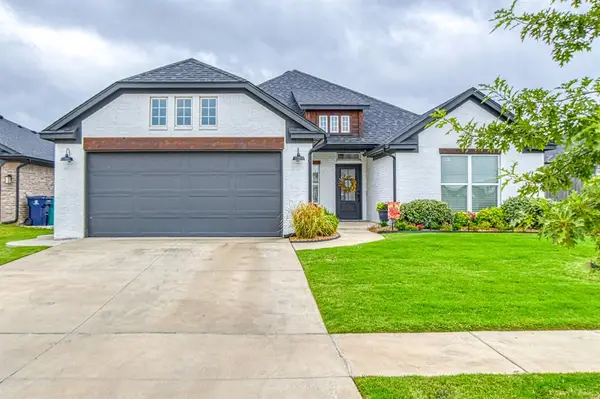 $381,900Active3 beds 2 baths2,120 sq. ft.
$381,900Active3 beds 2 baths2,120 sq. ft.15904 Buffalo Drive, Oklahoma City, OK 73170
MLS# 1190309Listed by: STERLING REAL ESTATE - New
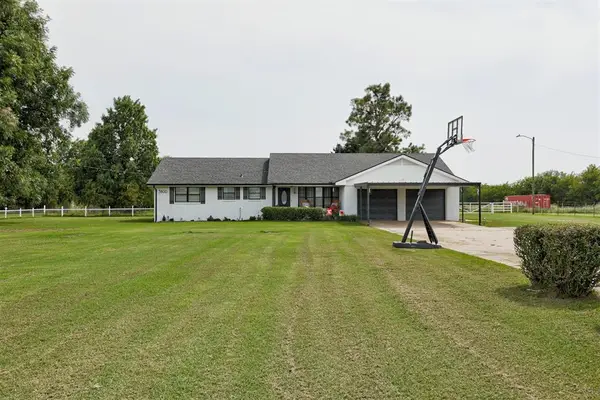 $397,000Active3 beds 2 baths1,789 sq. ft.
$397,000Active3 beds 2 baths1,789 sq. ft.3800 SE 89th Street, Oklahoma City, OK 73135
MLS# 1190359Listed by: ADAMS FAMILY REAL ESTATE LLC - New
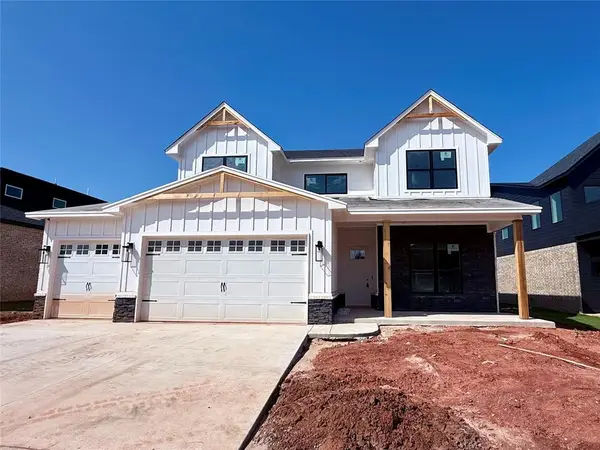 Listed by BHGRE$565,000Active4 beds 3 baths2,500 sq. ft.
Listed by BHGRE$565,000Active4 beds 3 baths2,500 sq. ft.5705 NW 154th Terrace, Edmond, OK 73013
MLS# 1190375Listed by: ERA COURTYARD REAL ESTATE - New
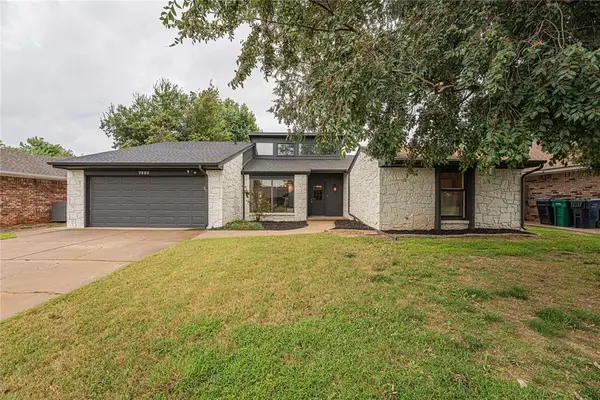 $279,900Active3 beds 2 baths2,049 sq. ft.
$279,900Active3 beds 2 baths2,049 sq. ft.7322 NW 107th Street, Oklahoma City, OK 73162
MLS# 1190343Listed by: CHAMBERLAIN REALTY LLC - New
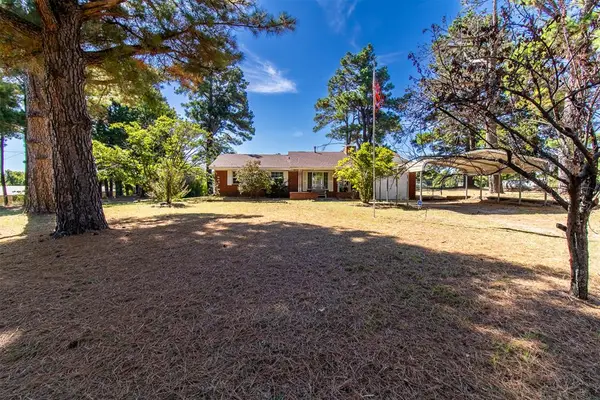 $270,000Active3 beds 2 baths1,751 sq. ft.
$270,000Active3 beds 2 baths1,751 sq. ft.15320 Haley Drive, Choctaw, OK 73020
MLS# 1190369Listed by: PROVIDENCE REALTY - New
 $200,000Active2 Acres
$200,000Active2 Acres5500 S Hiwassee Road, Choctaw, OK 73020
MLS# 1190392Listed by: ACCESS REAL ESTATE LLC - New
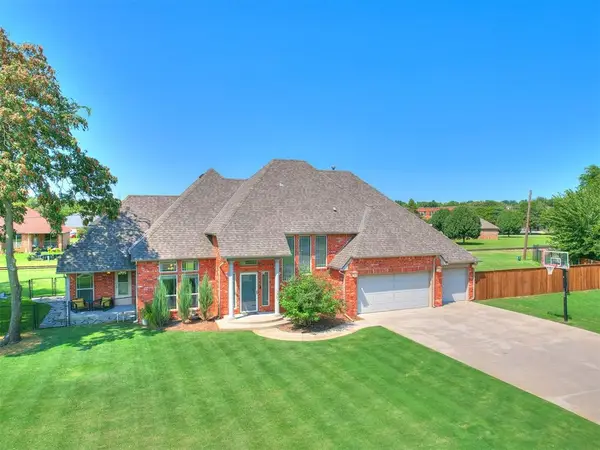 $390,000Active3 beds 3 baths2,370 sq. ft.
$390,000Active3 beds 3 baths2,370 sq. ft.533 N Fonshill Avenue, Oklahoma City, OK 73117
MLS# 1188914Listed by: EXP REALTY, LLC - New
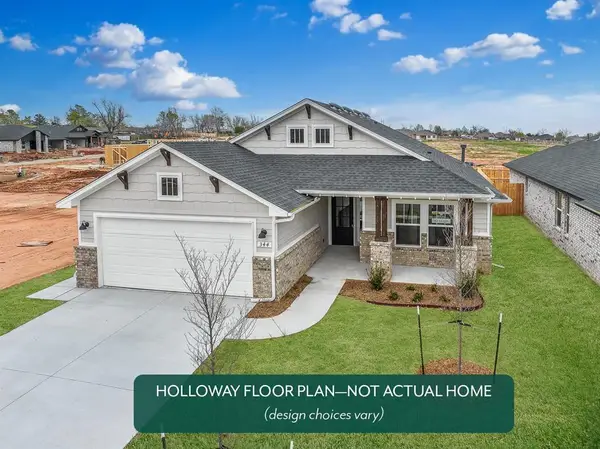 $346,301Active3 beds 2 baths1,682 sq. ft.
$346,301Active3 beds 2 baths1,682 sq. ft.13317 SW 8th Street, Yukon, OK 73099
MLS# 1190379Listed by: PRINCIPAL DEVELOPMENT LLC
