12909 Saint Christopher Drive, Oklahoma City, OK 73120
Local realty services provided by:Better Homes and Gardens Real Estate Paramount
Listed by:ashley young
Office:chamberlain realty llc.
MLS#:1183317
Source:OK_OKC
12909 Saint Christopher Drive,Oklahoma City, OK 73120
$300,000
- 3 Beds
- 2 Baths
- 2,306 sq. ft.
- Single family
- Active
Upcoming open houses
- Sun, Oct 1202:00 pm - 04:00 pm
Price summary
- Price:$300,000
- Price per sq. ft.:$130.1
About this home
Roof replaced in 2024. Looking for a home to host friends and family gatherings? With two living rooms and two dining areas, you will find this home has plenty of space to entertain. The floorplan has kitchen and living areas at the North end of the house. The primary suite and bedrooms are on the South side. The Sellers have enjoyed the spacious layout and ample storage throughout the house. Other key features include a beautiful wood-burning fireplace in the living room, storm shelter in the garage, large laundry room with additional storage, high living room ceilings, and new roof. You'll love the location. Your commute just got easier with quick access to near Memorial Rd and Hefner Prkwy. Shopping, restaurants, Mercy Hospital and The Greens Country Club are all very close. Neighborhood has direct access to the golf course. Enjoy beautiful sunset views from the comfort of your living room.
Contact an agent
Home facts
- Year built:1978
- Listing ID #:1183317
- Added:71 day(s) ago
- Updated:October 11, 2025 at 01:15 AM
Rooms and interior
- Bedrooms:3
- Total bathrooms:2
- Full bathrooms:2
- Living area:2,306 sq. ft.
Heating and cooling
- Cooling:Central Electric
- Heating:Central Gas
Structure and exterior
- Roof:Architecural Shingle
- Year built:1978
- Building area:2,306 sq. ft.
- Lot area:0.22 Acres
Schools
- High school:John Marshall HS
- Middle school:John Marshall MS
- Elementary school:Quail Creek ES
Utilities
- Water:Public
Finances and disclosures
- Price:$300,000
- Price per sq. ft.:$130.1
New listings near 12909 Saint Christopher Drive
- New
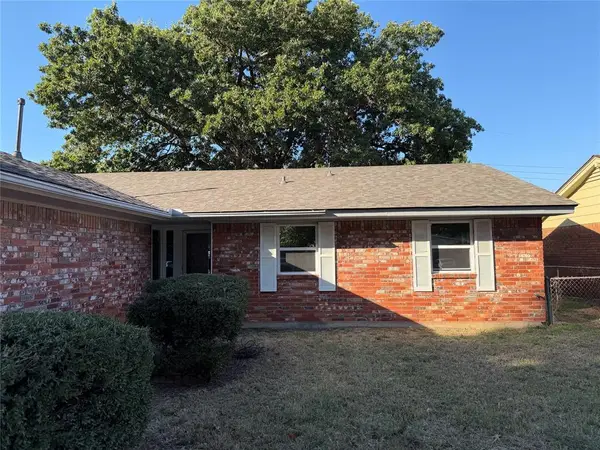 $210,000Active4 beds 2 baths1,266 sq. ft.
$210,000Active4 beds 2 baths1,266 sq. ft.1225 NW 106th Street, Oklahoma City, OK 73114
MLS# 1189235Listed by: EPIQUE REALTY - New
 $315,000Active3 beds 3 baths2,243 sq. ft.
$315,000Active3 beds 3 baths2,243 sq. ft.11905 Stonehedge Avenue, Oklahoma City, OK 73170
MLS# 1193449Listed by: EXP REALTY, LLC - New
 $70,000Active3 beds 2 baths1,240 sq. ft.
$70,000Active3 beds 2 baths1,240 sq. ft.1105 N Beach Avenue, Oklahoma City, OK 73110
MLS# 1195388Listed by: PARASOL REAL ESTATE LLC - New
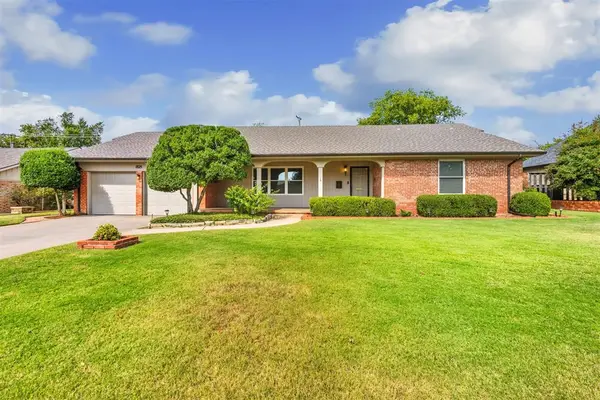 $385,000Active3 beds 2 baths2,136 sq. ft.
$385,000Active3 beds 2 baths2,136 sq. ft.1825 NW 56th Terrace, Oklahoma City, OK 73118
MLS# 1195602Listed by: RE/MAX PREFERRED - New
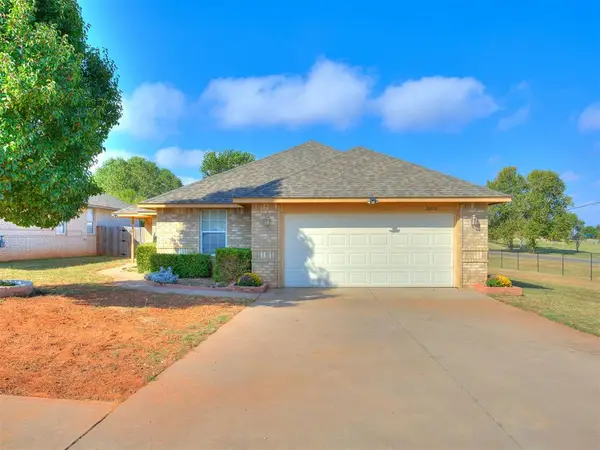 $240,000Active4 beds 2 baths1,922 sq. ft.
$240,000Active4 beds 2 baths1,922 sq. ft.2601 S Lindsay Avenue, Oklahoma City, OK 73129
MLS# 1195519Listed by: REAL BROKER LLC - New
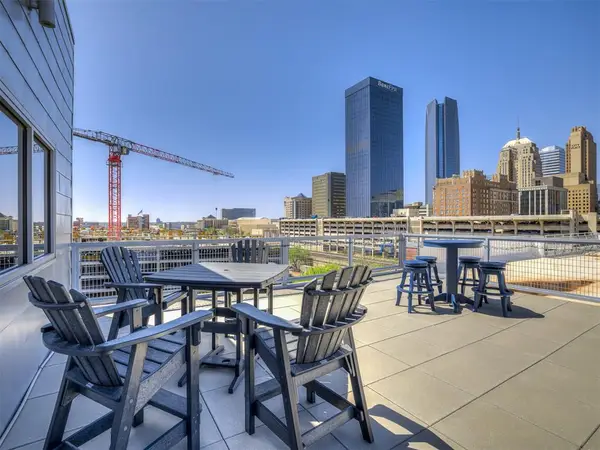 $398,000Active3 beds 2 baths1,936 sq. ft.
$398,000Active3 beds 2 baths1,936 sq. ft.1 NE 2nd Street #413, Oklahoma City, OK 73104
MLS# 1195599Listed by: FIDELITY REAL ESTATE BROKERS - New
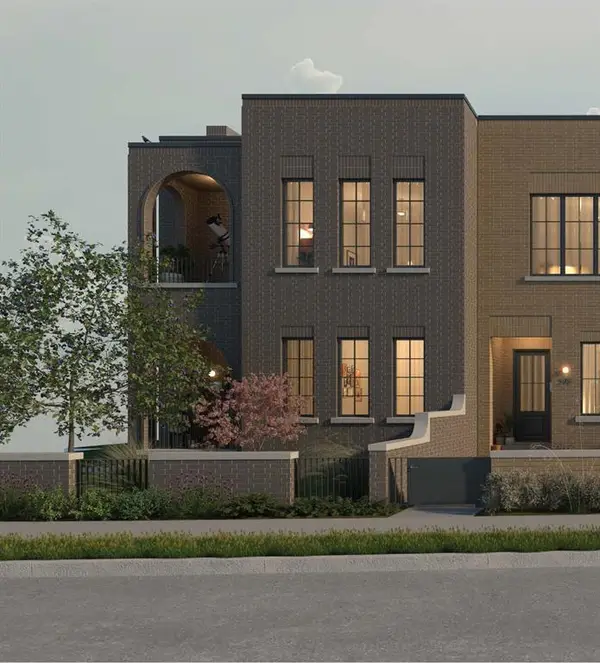 $975,000Active3 beds 4 baths3,282 sq. ft.
$975,000Active3 beds 4 baths3,282 sq. ft.508 NE 2nd Street, Oklahoma City, OK 73104
MLS# 1195601Listed by: FIRST SOURCE REAL ESTATE INC. - New
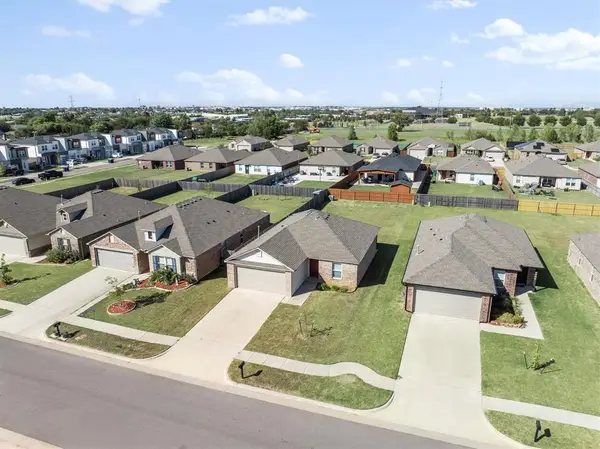 $220,000Active3 beds 2 baths1,209 sq. ft.
$220,000Active3 beds 2 baths1,209 sq. ft.1521 NW 112 Street, Oklahoma City, OK 73114
MLS# 1194871Listed by: CHINOWTH & COHEN - New
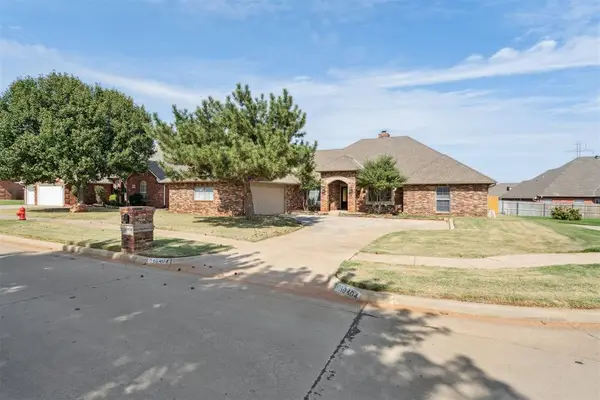 $355,000Active3 beds 2 baths2,400 sq. ft.
$355,000Active3 beds 2 baths2,400 sq. ft.10404 Regent Street, Oklahoma City, OK 73162
MLS# 1195154Listed by: EXP REALTY, LLC - New
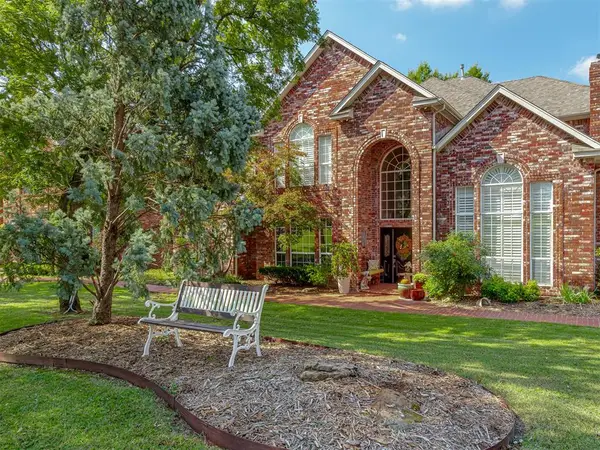 $679,500Active5 beds 5 baths4,564 sq. ft.
$679,500Active5 beds 5 baths4,564 sq. ft.11309 Greenbriar Chase, Oklahoma City, OK 73170
MLS# 1195423Listed by: SKYBRIDGE REAL ESTATE
