2316 N Barnes Avenue, Oklahoma City, OK 73107
Local realty services provided by:Better Homes and Gardens Real Estate The Platinum Collective

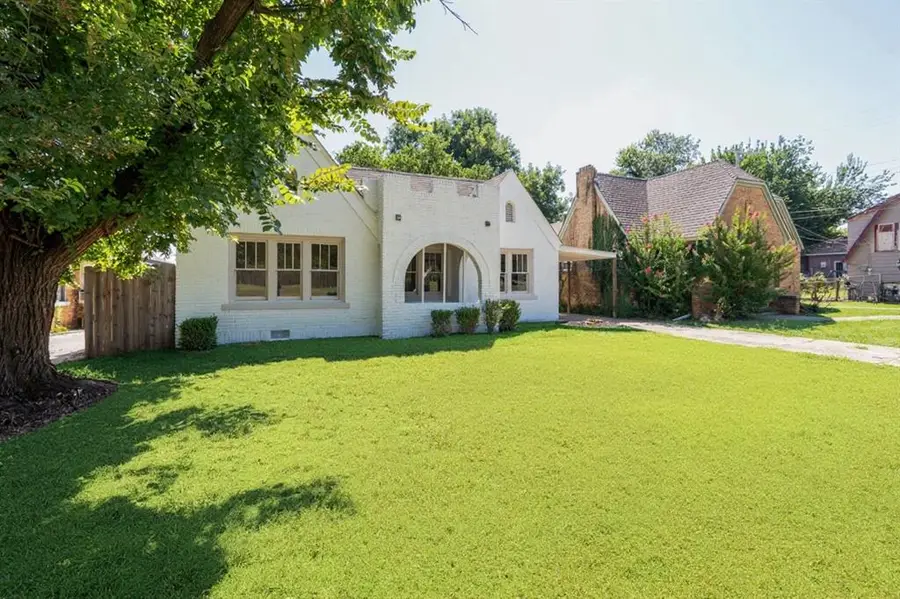
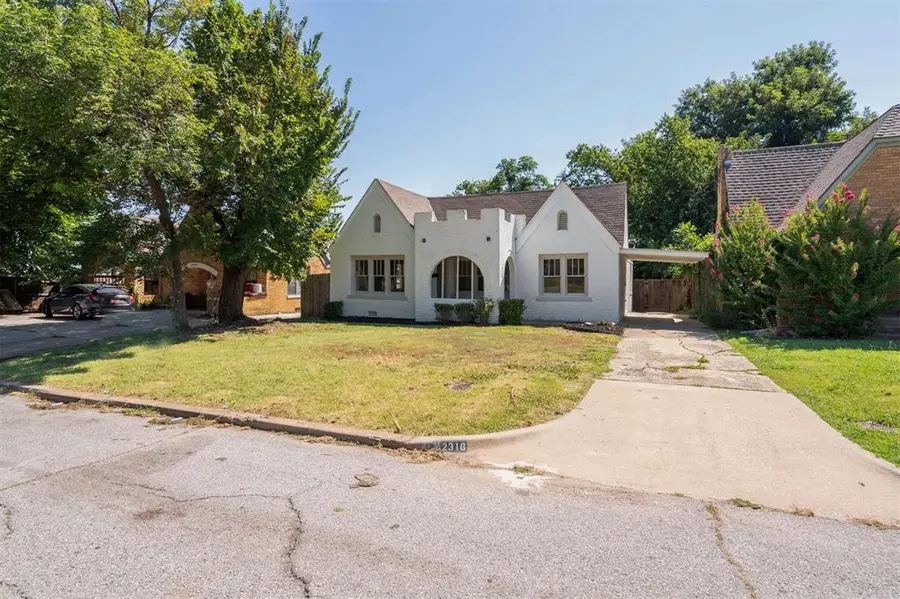
Listed by:samuel gosdin
Office:homestead + co
MLS#:1187200
Source:OK_OKC
2316 N Barnes Avenue,Oklahoma City, OK 73107
$230,000
- 3 Beds
- 2 Baths
- 1,463 sq. ft.
- Single family
- Active
Price summary
- Price:$230,000
- Price per sq. ft.:$157.21
About this home
Welcome to 2316 N Barnes Ave.! A charming turnkey, newly painted (interior & exterior) gem nestled in the heart of Oklahoma City's historic district! This move-in ready 3-bed, 2-bath single-family home spans approximately 1,463sqft of beautifully updated living space on a generous ~7,500sqft lot. Built in 1929, it blends timeless character with modern comfort—Fully renovated, hardwood floors, beautifully done bathrooms, spacious open-concept kitchen, and more. The property offers excellent curb appeal, a carport, and a brick exterior, perfect for buyers seeking quality, value, and a relaxed lifestyle. Ideally located in vibrant Las Vegas Addition off of 23rd, you're minutes from shopping, dining, entertainment, OCU, Paseo, Midtown, Uptown, downtown and more. Don’t miss your chance to own this exceptional investment opportunity or starter home in a walkable, sought-after area. Includes Washer, Dryer, and Fridge. Ready to be the next proud owner—schedule your tour today!
Contact an agent
Home facts
- Year built:1929
- Listing Id #:1187200
- Added:1 day(s) ago
- Updated:August 23, 2025 at 11:11 PM
Rooms and interior
- Bedrooms:3
- Total bathrooms:2
- Full bathrooms:2
- Living area:1,463 sq. ft.
Heating and cooling
- Cooling:Central Electric
- Heating:Central Gas
Structure and exterior
- Roof:Composition
- Year built:1929
- Building area:1,463 sq. ft.
- Lot area:0.17 Acres
Schools
- High school:Northwest Classen HS
- Middle school:Taft MS
- Elementary school:Hawthorne ES
Utilities
- Water:Public
Finances and disclosures
- Price:$230,000
- Price per sq. ft.:$157.21
New listings near 2316 N Barnes Avenue
- New
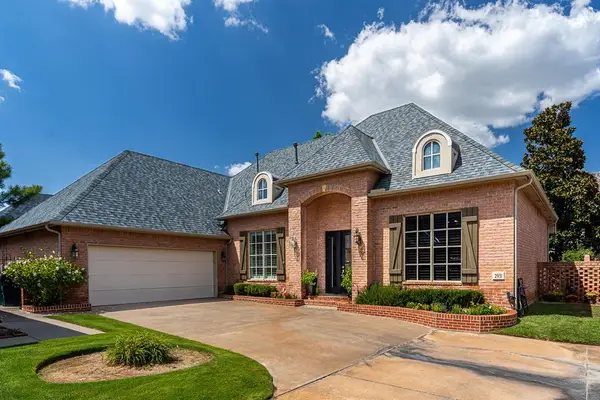 $495,000Active3 beds 3 baths2,771 sq. ft.
$495,000Active3 beds 3 baths2,771 sq. ft.2931 NW 160th Street, Edmond, OK 73013
MLS# 1186630Listed by: MCGRAW REALTORS (BO) - New
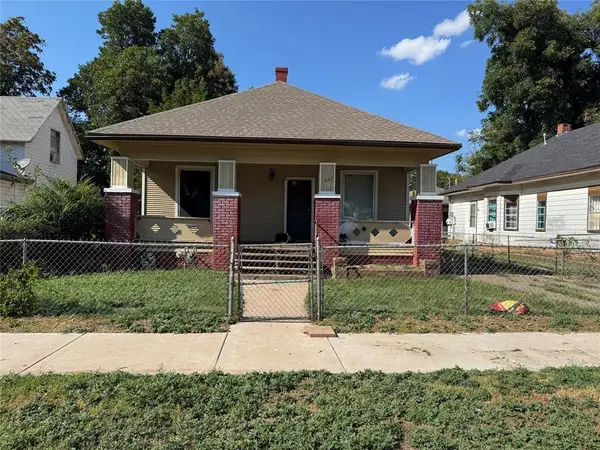 $110,000Active5 beds 1 baths1,384 sq. ft.
$110,000Active5 beds 1 baths1,384 sq. ft.1825 NW 7th Street, Oklahoma City, OK 73106
MLS# 1187328Listed by: HARD WORKING REALTY - New
 $59,900Active3 beds 2 baths1,860 sq. ft.
$59,900Active3 beds 2 baths1,860 sq. ft.8917 S Indiana Avenue, Oklahoma City, OK 73159
MLS# 1187185Listed by: WHITTINGTON REALTY - Open Sun, 2 to 4pmNew
 $145,000Active2 beds 1 baths708 sq. ft.
$145,000Active2 beds 1 baths708 sq. ft.2912 NW 46th Street, Oklahoma City, OK 73112
MLS# 1187304Listed by: WEST AND MAIN HOMES - New
 $400,000Active3 beds 2 baths2,110 sq. ft.
$400,000Active3 beds 2 baths2,110 sq. ft.7625 Jesse Trail, Oklahoma City, OK 73150
MLS# 1187320Listed by: HEATHER & COMPANY REALTY GROUP - New
 $270,000Active3 beds 2 baths2,407 sq. ft.
$270,000Active3 beds 2 baths2,407 sq. ft.1324 Hill Cross Court, Oklahoma City, OK 73159
MLS# 1187321Listed by: THE REAL ESTATE LAB, LLC - New
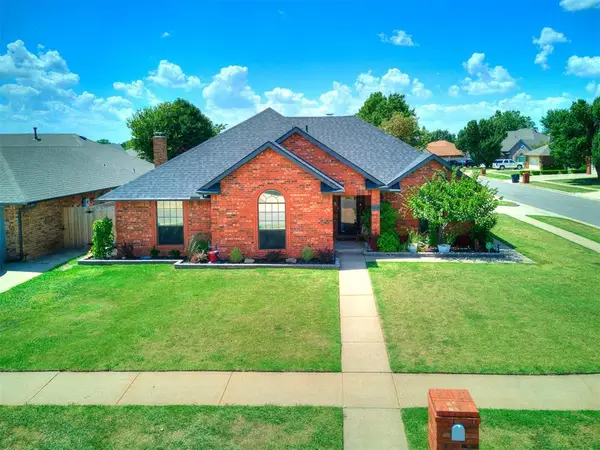 $295,000Active3 beds 2 baths1,863 sq. ft.
$295,000Active3 beds 2 baths1,863 sq. ft.9801 S David Drive, Oklahoma City, OK 73159
MLS# 1184026Listed by: CHAMBERLAIN REALTY LLC - New
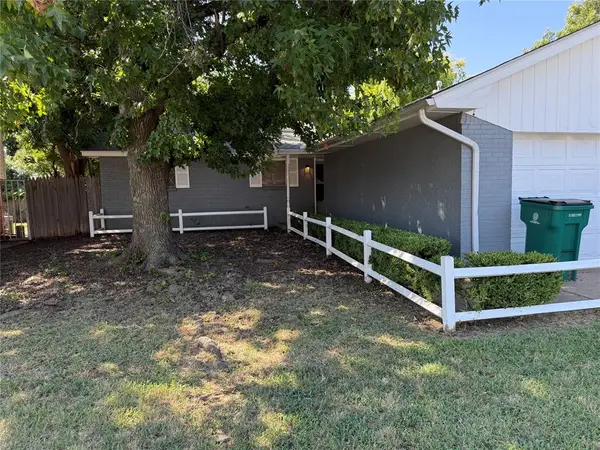 $165,900Active3 beds 2 baths1,073 sq. ft.
$165,900Active3 beds 2 baths1,073 sq. ft.1310 SW 77th Terrace, Oklahoma City, OK 73159
MLS# 1187190Listed by: DEAN LEMONS & ASSOCIATES - New
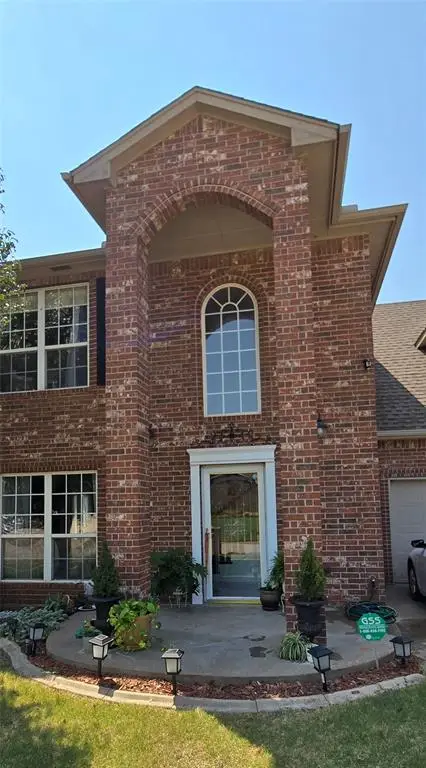 $319,900Active4 beds 3 baths2,129 sq. ft.
$319,900Active4 beds 3 baths2,129 sq. ft.11608 NW 6th Street, Yukon, OK 73099
MLS# 1187289Listed by: METRO FIRST REALTY GROUP - Open Sun, 2 to 4pmNew
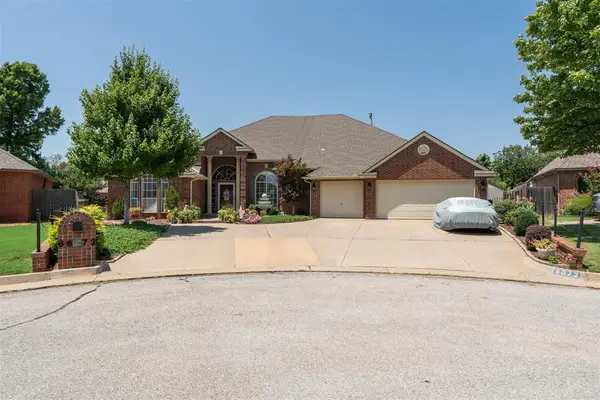 $425,000Active4 beds 4 baths3,045 sq. ft.
$425,000Active4 beds 4 baths3,045 sq. ft.6672 NW 116th Street, Oklahoma City, OK 73162
MLS# 1184370Listed by: RE/MAX PREFERRED
