2728 Chaucer Drive, Oklahoma City, OK 73120
Local realty services provided by:Better Homes and Gardens Real Estate Paramount
Listed by:brie green
Office:metro first realty
MLS#:1187604
Source:OK_OKC
2728 Chaucer Drive,Oklahoma City, OK 73120
$310,000
- 3 Beds
- 2 Baths
- 1,727 sq. ft.
- Single family
- Pending
Price summary
- Price:$310,000
- Price per sq. ft.:$179.5
About this home
A perfect red-brick ranch in the heart of The Village! This home sits upon a picturesque block of Chaucer Drive, beneath mature trees and brimming with curb appeal. Upon entering, you'll find a sprawling living room with recessed lighting. A stately fireplace with built-ins creates the coziest vibe for the spacious dining area, flowing into a classically beautiful kitchen, with sage green painted cabinetry + updated hardware & an island. A large interior laundry with pantry space is a huge bonus and so convenient! New flooring throughout- with luxury vinyl flooring in the main areas [2024] & new carpet in the hallways & bedrooms [2025]. The master suite showcases two closets and a full bathroom with vintage touches. Work from home? You've got options here- make use of the built-in desk area in the hallway or the north bedroom, which features stately built-ins. The hallway bathroom displays the same soothing green cabinetry, floating shelves & lots of storage space. A spacious backyard features covered patio & lush lawn bordered by thriving flowerbeds and established trees. What a relaxing spot any season of the year! Other impactful upgrades include new HVAC system & duct work [2024], blown-in insulation [2024], water heater [2020] & full coverage sprinkler system. If you love convenience, this home has it - just blocks to amazing restaurants, grocery stores & coffee shops, Lake Hefner, dozens of local parks, highway & hospitals!
Contact an agent
Home facts
- Year built:1960
- Listing ID #:1187604
- Added:4 day(s) ago
- Updated:September 01, 2025 at 07:44 AM
Rooms and interior
- Bedrooms:3
- Total bathrooms:2
- Full bathrooms:2
- Living area:1,727 sq. ft.
Heating and cooling
- Cooling:Central Electric
- Heating:Central Gas
Structure and exterior
- Roof:Architecural Shingle
- Year built:1960
- Building area:1,727 sq. ft.
- Lot area:0.2 Acres
Schools
- High school:John Marshall HS
- Middle school:John Marshall MS
- Elementary school:Ridgeview ES
Utilities
- Water:Public
Finances and disclosures
- Price:$310,000
- Price per sq. ft.:$179.5
New listings near 2728 Chaucer Drive
- New
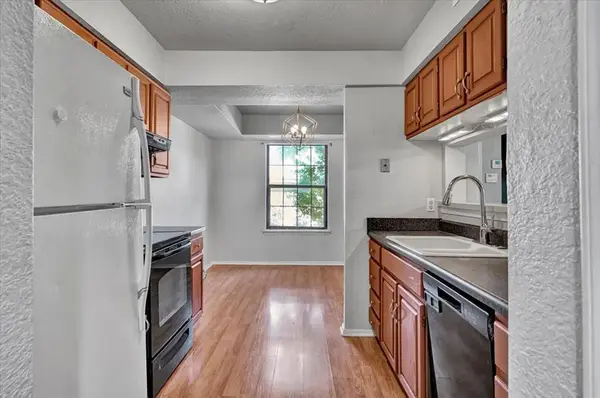 $150,000Active2 beds 3 baths1,210 sq. ft.
$150,000Active2 beds 3 baths1,210 sq. ft.14403 N Pennsylvania Avenue #5A, Oklahoma City, OK 73134
MLS# 1188957Listed by: CENTURY 21 JUDGE FITE COMPANY - New
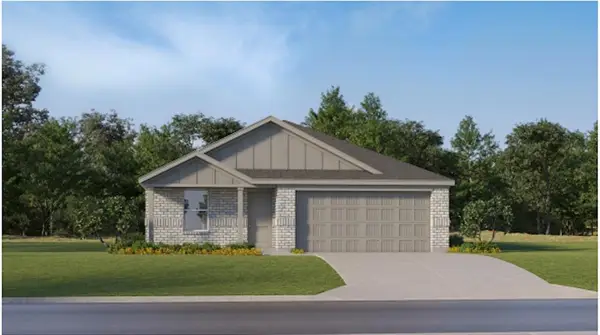 $269,999Active4 beds 2 baths1,720 sq. ft.
$269,999Active4 beds 2 baths1,720 sq. ft.9116 SW 20th Street, Oklahoma City, OK 73128
MLS# 1189361Listed by: COPPER CREEK REAL ESTATE - New
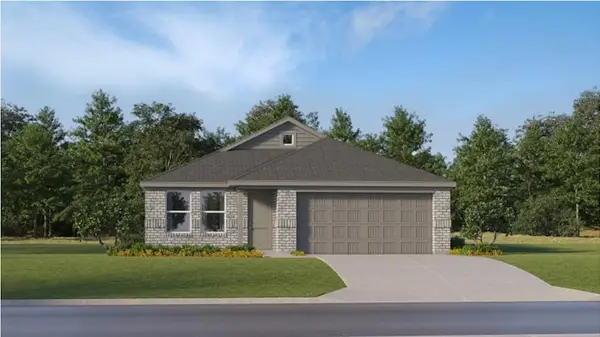 $259,999Active3 beds 2 baths1,522 sq. ft.
$259,999Active3 beds 2 baths1,522 sq. ft.9112 SW 20th Street, Oklahoma City, OK 73128
MLS# 1189356Listed by: COPPER CREEK REAL ESTATE - New
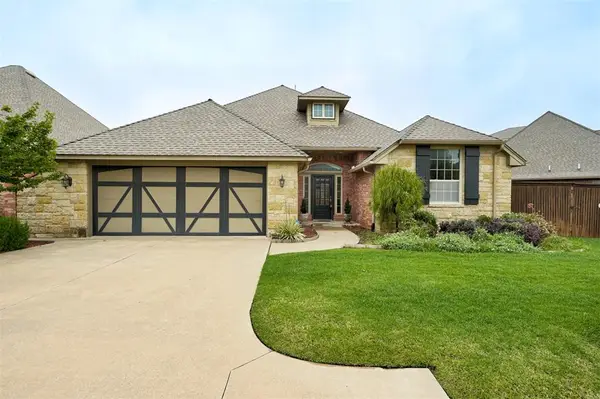 $400,000Active3 beds 2 baths2,424 sq. ft.
$400,000Active3 beds 2 baths2,424 sq. ft.2413 Milano Lane, Oklahoma City, OK 73120
MLS# 1187562Listed by: CHINOWTH & COHEN - New
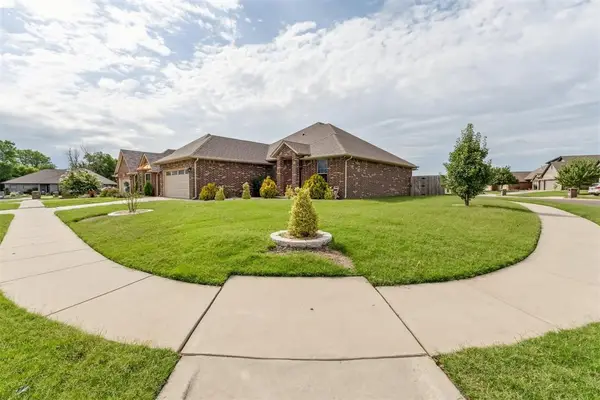 $289,000Active3 beds 2 baths1,808 sq. ft.
$289,000Active3 beds 2 baths1,808 sq. ft.10816 NW 118th Place, Yukon, OK 73099
MLS# 1189348Listed by: METRO MARK REALTORS - New
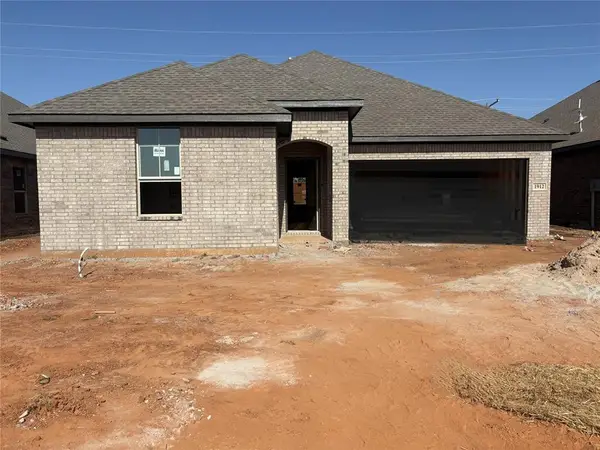 $307,999Active4 beds 2 baths1,902 sq. ft.
$307,999Active4 beds 2 baths1,902 sq. ft.1912 Ponderson Pine Lane, Oklahoma City, OK 73128
MLS# 1189351Listed by: COPPER CREEK REAL ESTATE - New
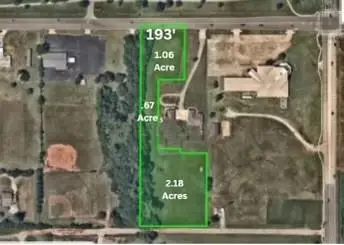 $295,000Active3.91 Acres
$295,000Active3.91 AcresSW 119th Street, Oklahoma City, OK 73170
MLS# 1187636Listed by: CENTURY 21 JUDGE FITE COMPANY - New
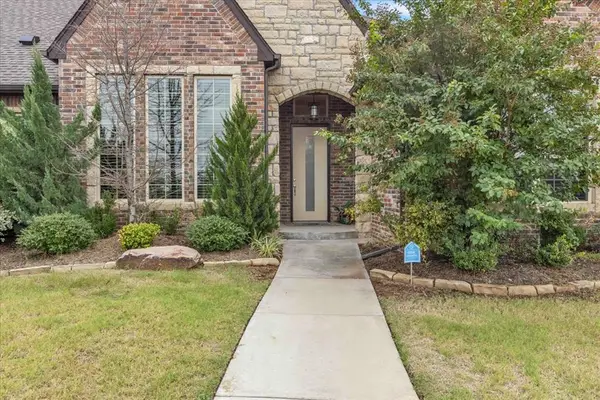 $780,000Active5 beds 5 baths4,150 sq. ft.
$780,000Active5 beds 5 baths4,150 sq. ft.14708 Winoma Drive, Oklahoma City, OK 73142
MLS# 1185888Listed by: MCGRAW REALTORS (BO) - New
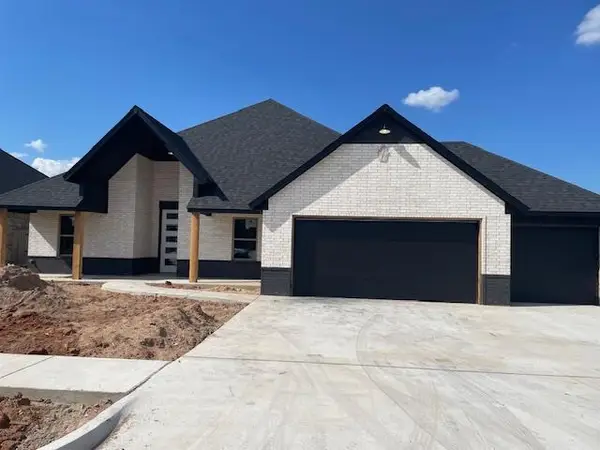 $376,990Active4 beds 2 baths2,062 sq. ft.
$376,990Active4 beds 2 baths2,062 sq. ft.11609 NW 104 Th Street, Yukon, OK 73099
MLS# 1189334Listed by: KEYSTONE REALTY GROUP - New
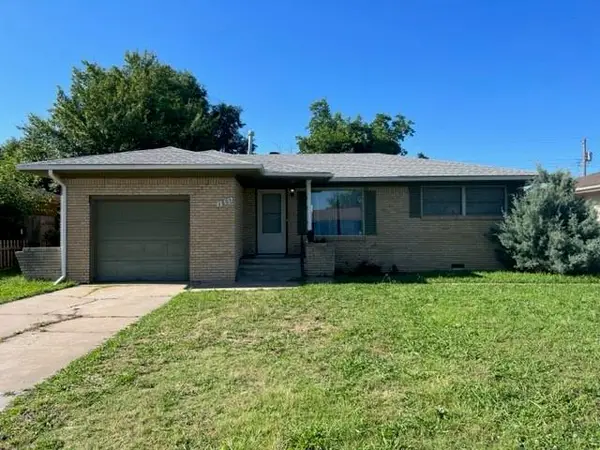 $146,900Active2 beds 1 baths895 sq. ft.
$146,900Active2 beds 1 baths895 sq. ft.1605 SW 64th Street, Oklahoma City, OK 73159
MLS# 1189093Listed by: NEW MILLENNIUM REALTY
