3024 Rossmore Place, Oklahoma City, OK 73120
Local realty services provided by:Better Homes and Gardens Real Estate The Platinum Collective
Listed by:paige dougherty
Office:metro first executives
MLS#:1197843
Source:OK_OKC
3024 Rossmore Place,Oklahoma City, OK 73120
$965,000
- 5 Beds
- 4 Baths
- 3,767 sq. ft.
- Single family
- Active
Price summary
- Price:$965,000
- Price per sq. ft.:$256.17
About this home
OPEN HOUSE TODAY 2-4. This recently remodeled stunning home has designer finishes throughout, a wonderful back yard, replastered/tiled pool, and sits on a large lot in the Lakehurst addition. At almost 3,800 sf, this single story home with an open concept living, has 5bedrooms and 4full bathrooms. The primary ensuite includes a gorgeous bathroom with double sinks, large marble shower, freestanding soaking tub, walk-in closet, and a home office or studio.
The home was remodeled down to the studs and completed in 2024. Major improvements include all new doors & windows, all new electrical, new plumbing & gas lines, new HVAC units & ductwork, spray foam & batt insulation, and new roof w/gutters. Interior improvements include wood floors throughout, surround sound & hardwired security system, custom cabinetry & millwork, marble countertops & tile, top of the line appliances, cast stone gas fireplace, wall paper accents, designer hardware, plumbing & electrical fixtures. Don't miss out!
Contact an agent
Home facts
- Year built:1971
- Listing ID #:1197843
- Added:1 day(s) ago
- Updated:October 26, 2025 at 10:07 PM
Rooms and interior
- Bedrooms:5
- Total bathrooms:4
- Full bathrooms:4
- Living area:3,767 sq. ft.
Heating and cooling
- Cooling:Central Electric
- Heating:Central Gas
Structure and exterior
- Roof:Composition
- Year built:1971
- Building area:3,767 sq. ft.
- Lot area:0.36 Acres
Schools
- High school:John Marshall HS
- Middle school:John Marshall MS
- Elementary school:West Nichols Hills ES
Finances and disclosures
- Price:$965,000
- Price per sq. ft.:$256.17
New listings near 3024 Rossmore Place
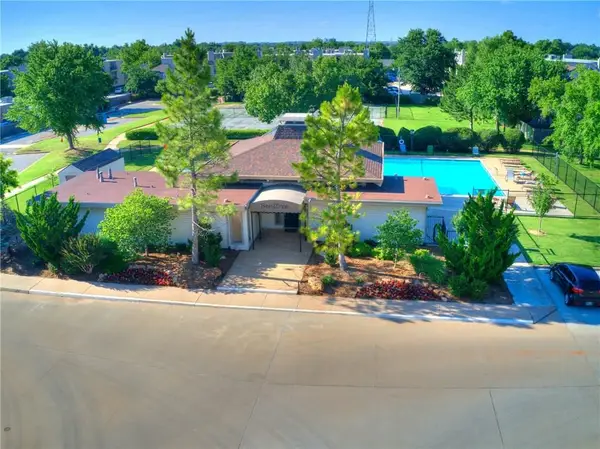 $182,000Pending2 beds 2 baths1,400 sq. ft.
$182,000Pending2 beds 2 baths1,400 sq. ft.11350 S Benttree Circle, Oklahoma City, OK 73120
MLS# 1196121Listed by: RE/MAX FIRST- New
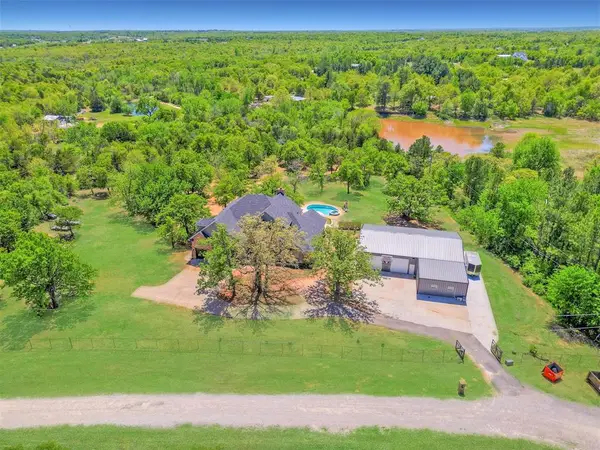 $825,000Active5 beds 4 baths3,976 sq. ft.
$825,000Active5 beds 4 baths3,976 sq. ft.17400 Pantera Avenue, Choctaw, OK 73020
MLS# 1197868Listed by: ERA COURTYARD REAL ESTATE - New
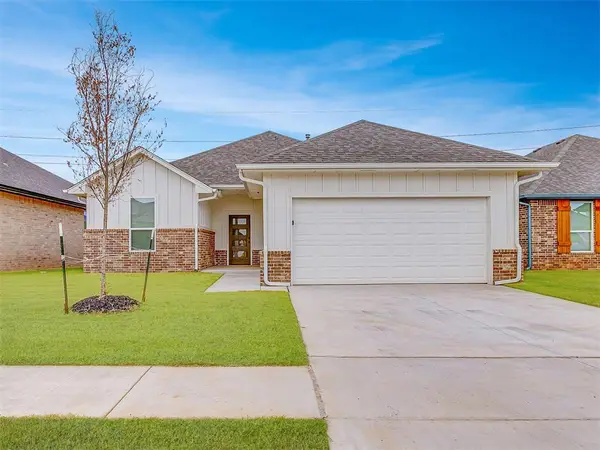 $315,900Active3 beds 2 baths1,604 sq. ft.
$315,900Active3 beds 2 baths1,604 sq. ft.8301 NW 163rd Terrace, Edmond, OK 73013
MLS# 1197429Listed by: CADENCE REAL ESTATE - New
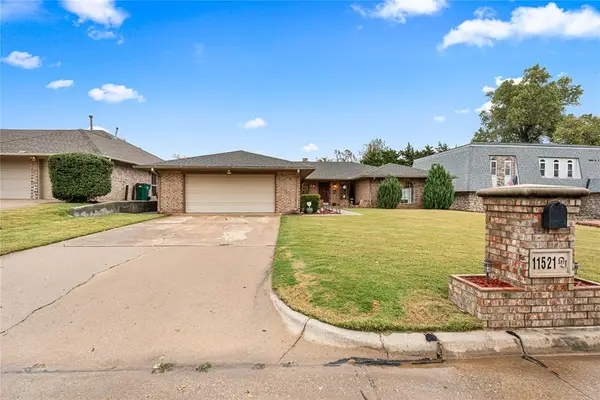 $265,000Active3 beds 3 baths2,203 sq. ft.
$265,000Active3 beds 3 baths2,203 sq. ft.11521 Carriage Drive, Yukon, OK 73099
MLS# 1196913Listed by: ATRIUM REALTY - New
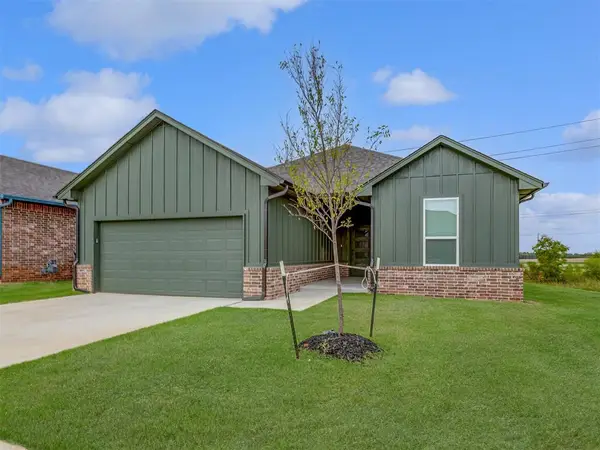 $335,900Active3 beds 2 baths1,703 sq. ft.
$335,900Active3 beds 2 baths1,703 sq. ft.8225 NW 163rd Terrace, Edmond, OK 73013
MLS# 1197724Listed by: CADENCE REAL ESTATE - New
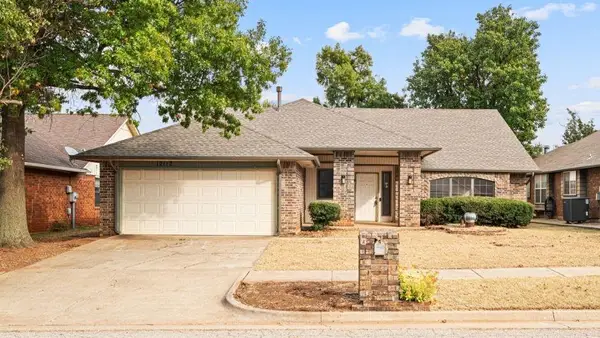 $200,000Active3 beds 2 baths2,044 sq. ft.
$200,000Active3 beds 2 baths2,044 sq. ft.12112 Blueway Avenue, Oklahoma City, OK 73162
MLS# 1197672Listed by: KELLER WILLIAMS REALTY ELITE - New
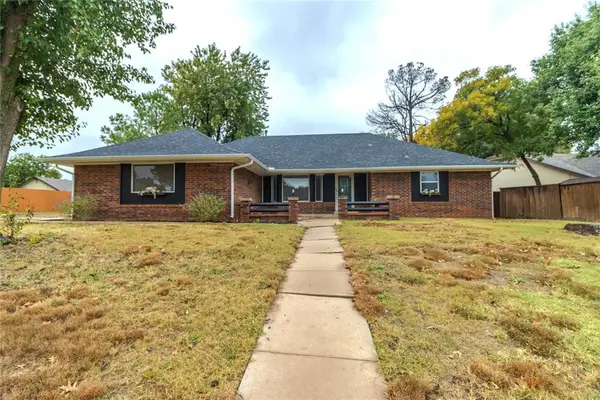 $270,000Active3 beds 2 baths2,044 sq. ft.
$270,000Active3 beds 2 baths2,044 sq. ft.9901 Hummingbird Lane, Oklahoma City, OK 73162
MLS# 1197379Listed by: CAPITAL REAL ESTATE - OKC - Open Sun, 2 to 4pmNew
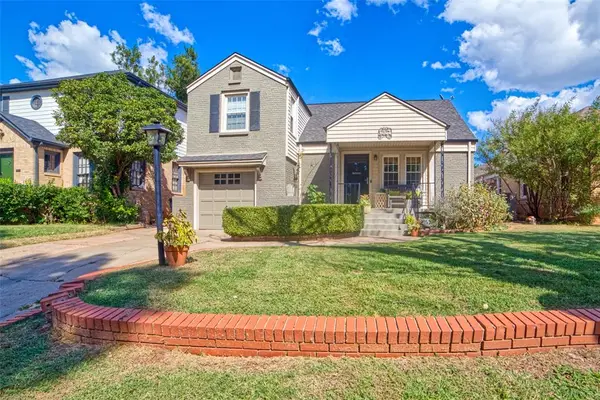 $285,000Active3 beds 2 baths1,601 sq. ft.
$285,000Active3 beds 2 baths1,601 sq. ft.3004 N Venice Boulevard, Oklahoma City, OK 73107
MLS# 1197685Listed by: KELLER WILLIAMS CENTRAL OK ED - New
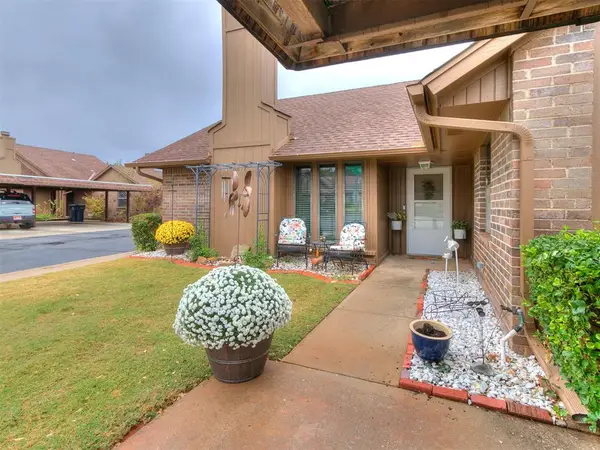 $154,999Active2 beds 2 baths1,134 sq. ft.
$154,999Active2 beds 2 baths1,134 sq. ft.6815 NW 64th Terrace, Oklahoma City, OK 73132
MLS# 1197822Listed by: COPPER CREEK REAL ESTATE
